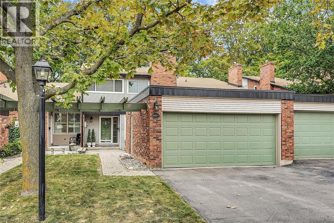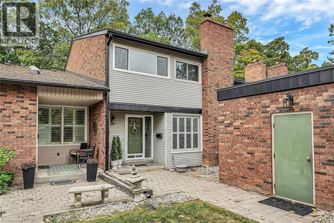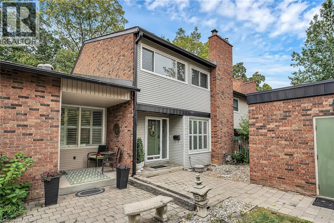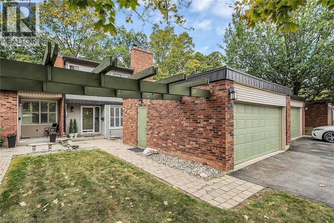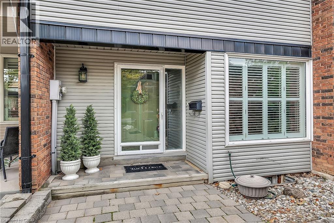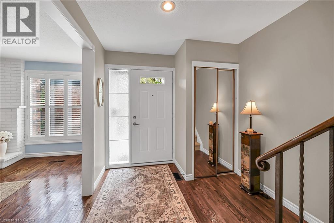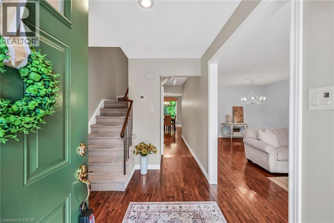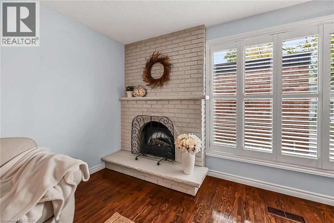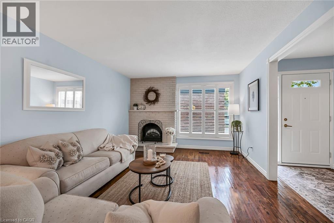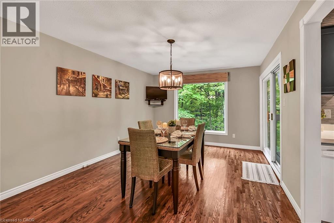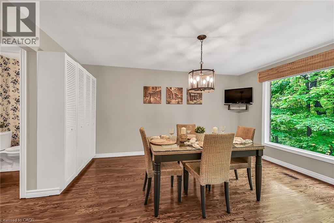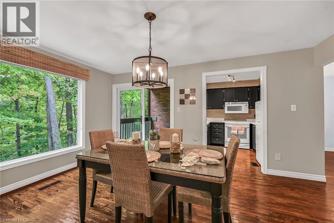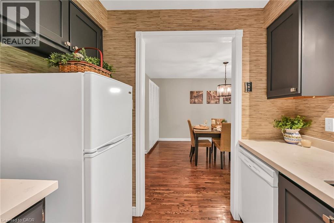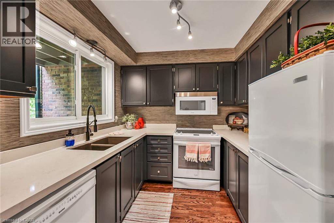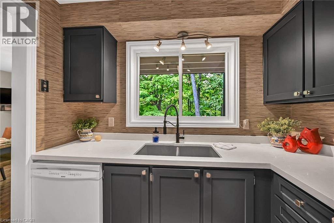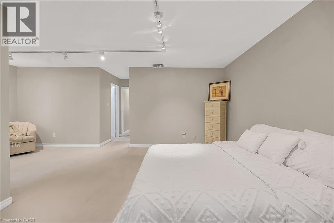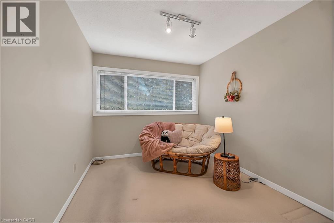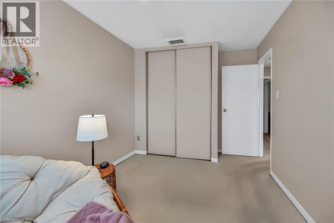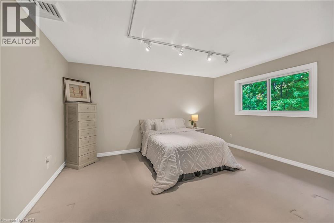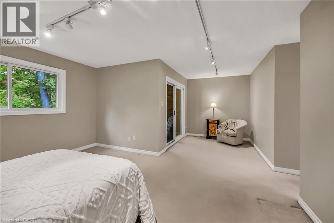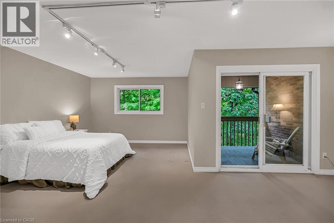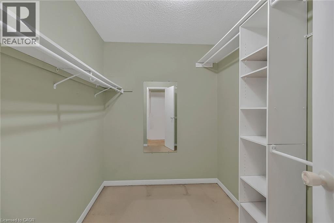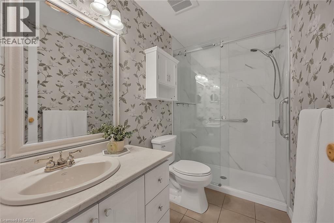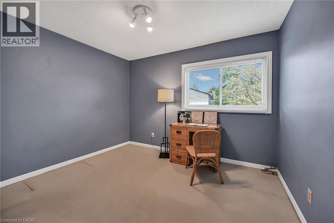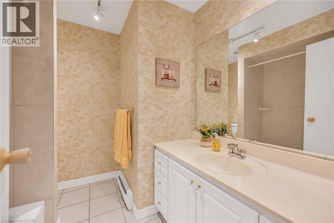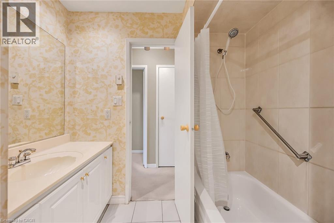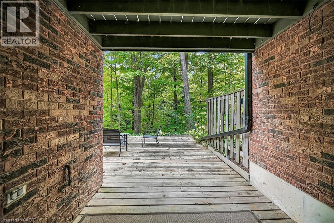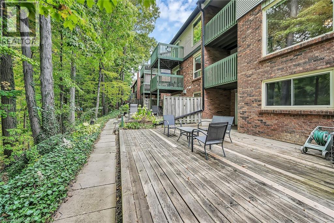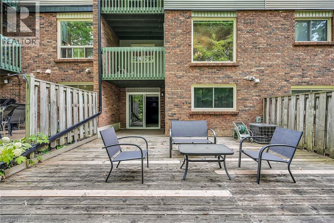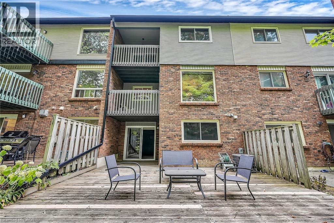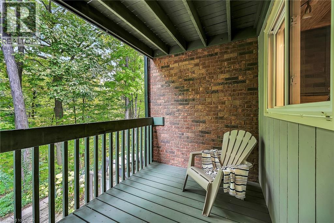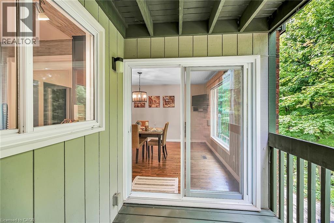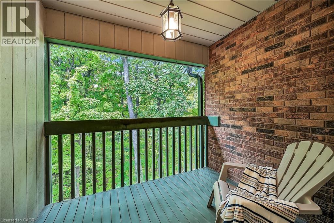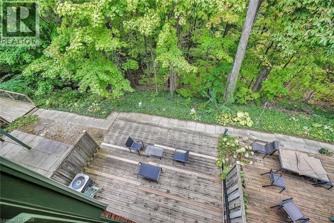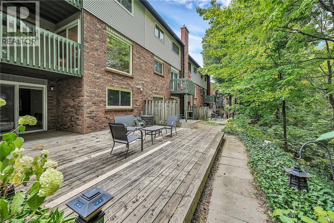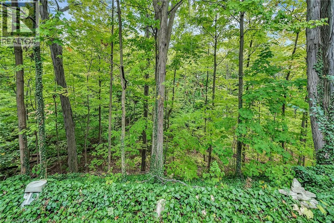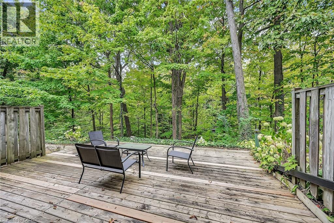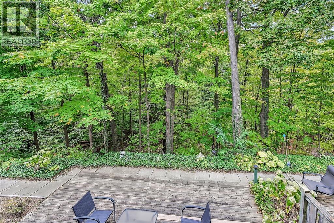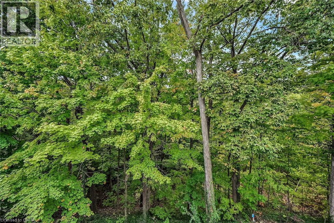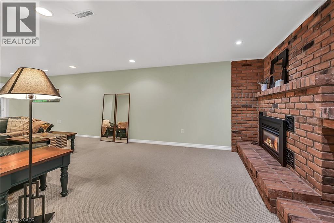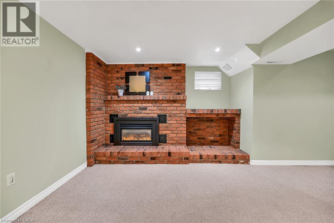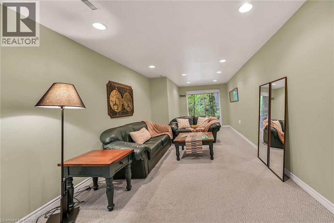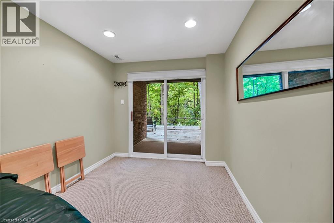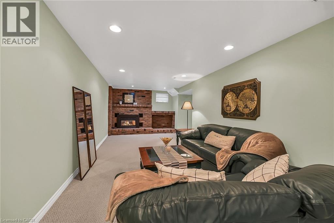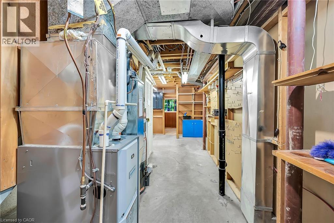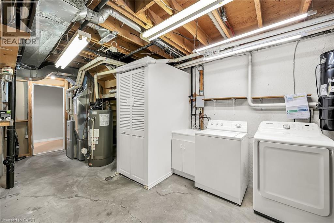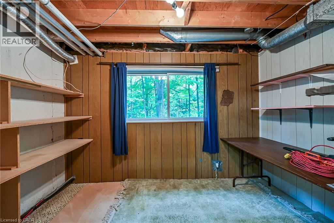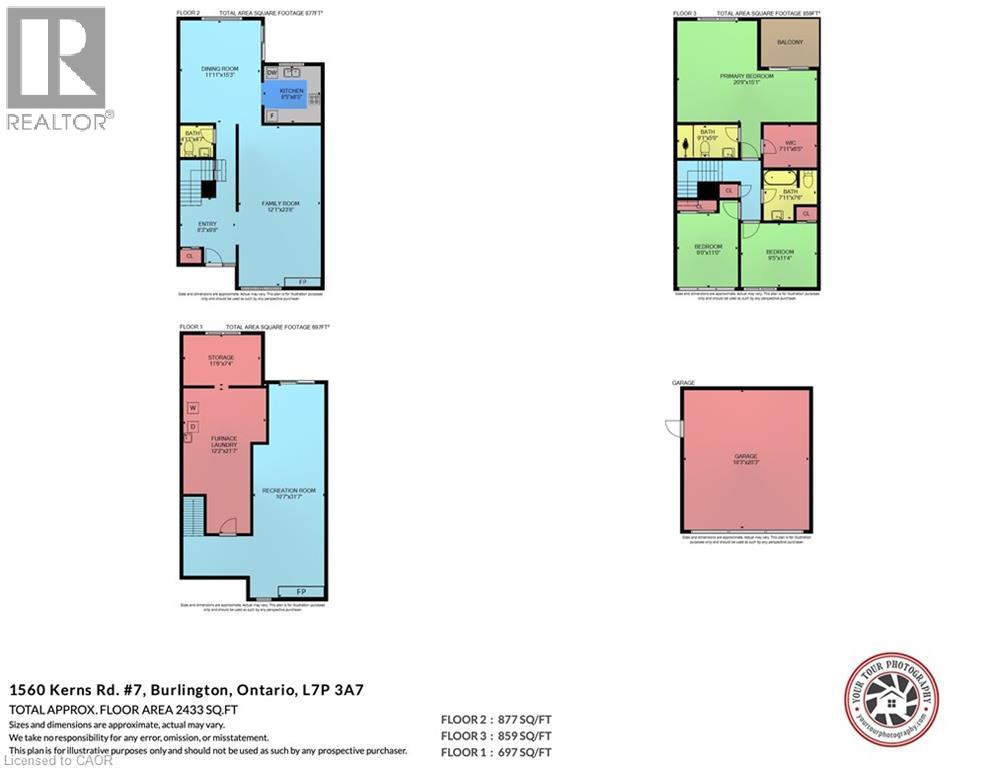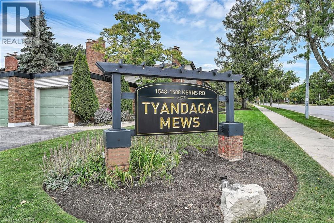1560 Kern's Road Unit# 7 Burlington, Ontario L7P 3A7
Like This Property?
$859,900Maintenance, Insurance, Landscaping, Water, Parking
$655.10 Monthly
Maintenance, Insurance, Landscaping, Water, Parking
$655.10 MonthlyThis beautiful 3-bedroom townhome is located in a desirable Burlington location backing onto a forested ravine. Enjoy stress-free days bird watching from the privacy of two balconies or soak in the peaceful, forest views from your large, private deck. The family room off the kitchen is a sunlit retreat, with huge windows framing those gorgeous ravine views. Upstairs, the home has 3 spacious bedrooms. The primary suite boasts a balcony and private ensuite with walk in shower and large closet giving you plenty of room to unwind. The lower level is very comfortable and specious with a gas fireplace and a walk-out to a large deck, plus laundry and storage. You’ll also enjoy a double-wide driveway with 2 car private garage. Close to shopping, and access to QEW, 403 and 407. (id:8999)
Property Details
| MLS® Number | 40770778 |
| Property Type | Single Family |
| Amenities Near By | Golf Nearby, Hospital, Park, Place Of Worship, Shopping |
| Community Features | Quiet Area |
| Equipment Type | Water Heater |
| Features | Ravine, Conservation/green Belt, Balcony, Paved Driveway |
| Parking Space Total | 4 |
| Pool Type | Inground Pool |
| Rental Equipment Type | Water Heater |
Building
| Bathroom Total | 3 |
| Bedrooms Above Ground | 3 |
| Bedrooms Total | 3 |
| Amenities | Party Room |
| Appliances | Dishwasher, Dryer, Refrigerator, Stove, Washer, Microwave Built-in |
| Architectural Style | 2 Level |
| Basement Development | Partially Finished |
| Basement Type | Full (partially Finished) |
| Construction Style Attachment | Attached |
| Cooling Type | Central Air Conditioning |
| Exterior Finish | Brick |
| Fire Protection | None |
| Fireplace Present | Yes |
| Fireplace Total | 1 |
| Half Bath Total | 1 |
| Heating Fuel | Electric |
| Heating Type | Forced Air |
| Stories Total | 2 |
| Size Interior | 2,433 Ft2 |
| Type | Row / Townhouse |
| Utility Water | Municipal Water |
Parking
| Detached Garage |
Land
| Access Type | Road Access, Highway Access |
| Acreage | No |
| Land Amenities | Golf Nearby, Hospital, Park, Place Of Worship, Shopping |
| Sewer | Municipal Sewage System |
| Size Total Text | Unknown |
| Zoning Description | Rl5 |
Rooms
| Level | Type | Length | Width | Dimensions |
|---|---|---|---|---|
| Second Level | 4pc Bathroom | 7'11'' x 7'6'' | ||
| Second Level | Bedroom | 11'0'' x 9'0'' | ||
| Second Level | Bedroom | 11'4'' x 9'5'' | ||
| Second Level | Full Bathroom | 9'1'' x 5'0'' | ||
| Second Level | Primary Bedroom | 20'9'' x 15'1'' | ||
| Basement | Storage | 11'6'' x 7'4'' | ||
| Basement | Laundry Room | 21'7'' x 12'2'' | ||
| Basement | Recreation Room | 31'7'' x 10'7'' | ||
| Main Level | Foyer | 9'8'' x 8'3'' | ||
| Main Level | 2pc Bathroom | 4'11'' x 4'7'' | ||
| Main Level | Family Room | 23'8'' x 12'1'' | ||
| Main Level | Kitchen | 8'5'' x 8'5'' | ||
| Main Level | Dining Room | 15'3'' x 11'11'' |
https://www.realtor.ca/real-estate/28927190/1560-kerns-road-unit-7-burlington

