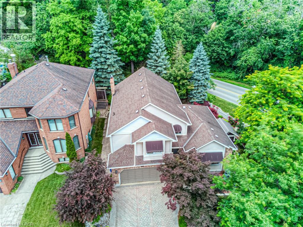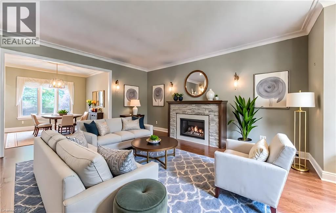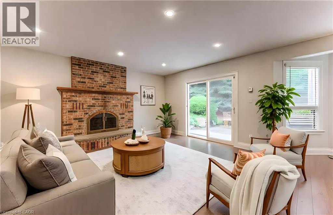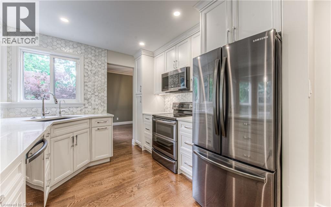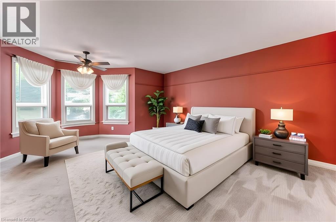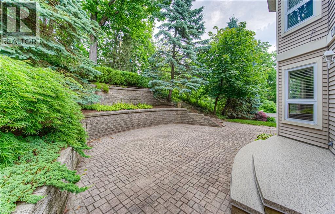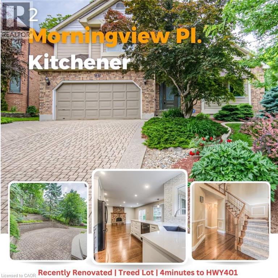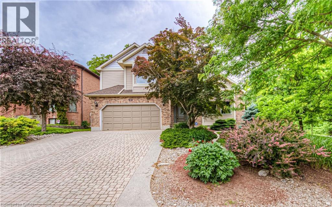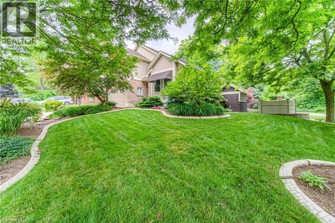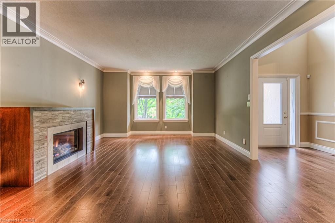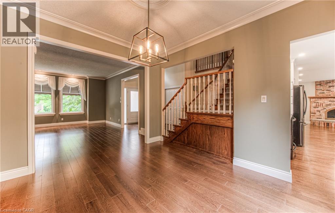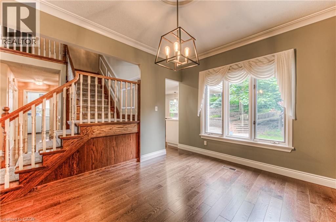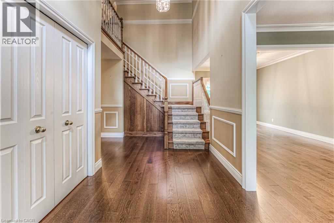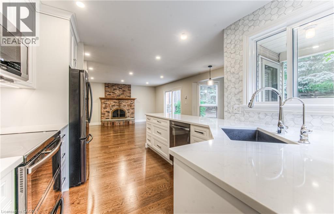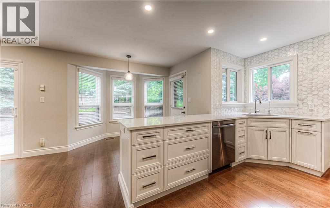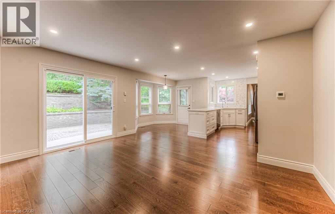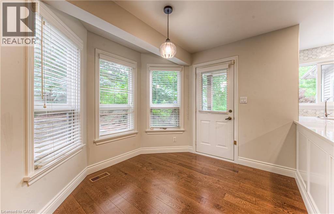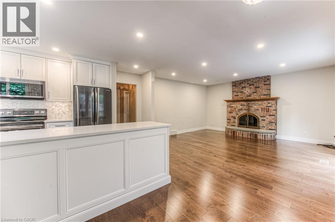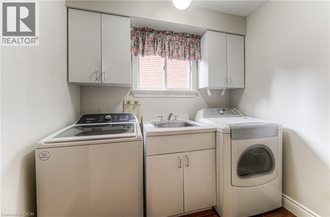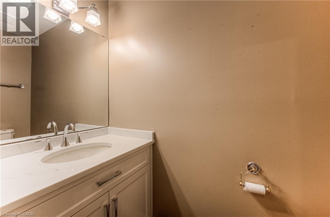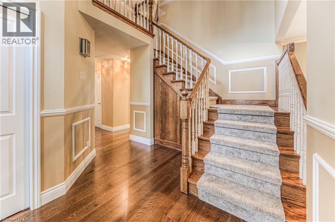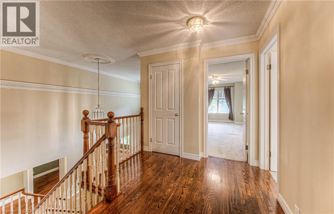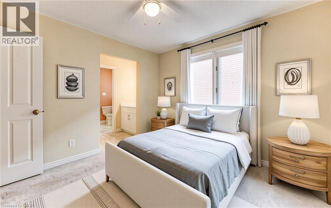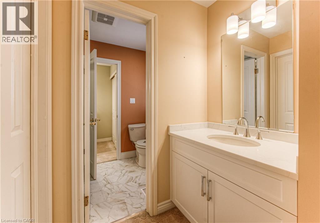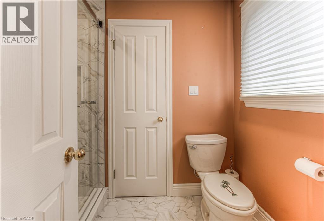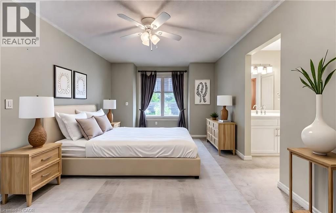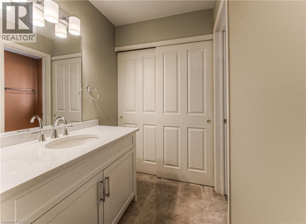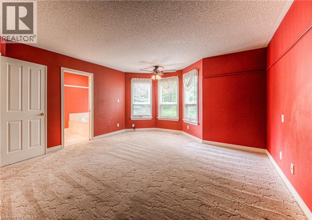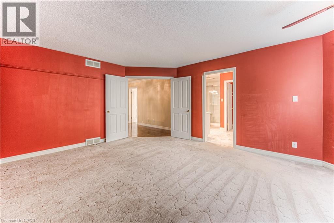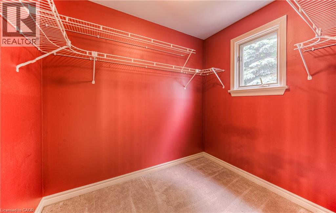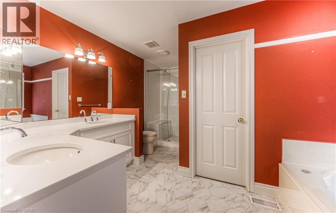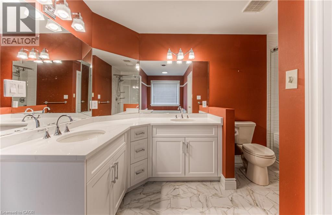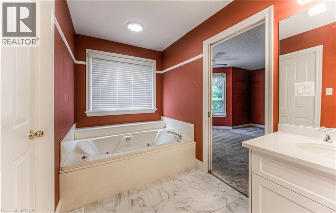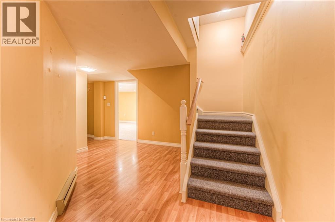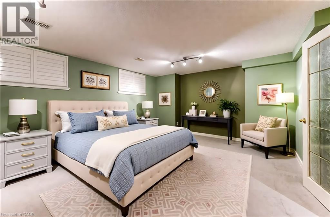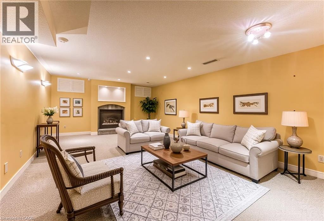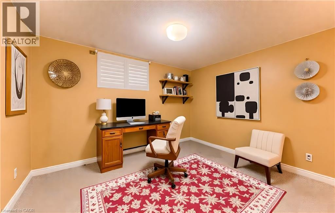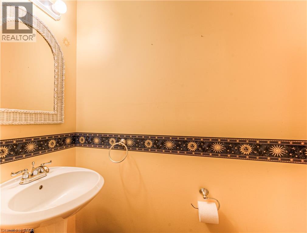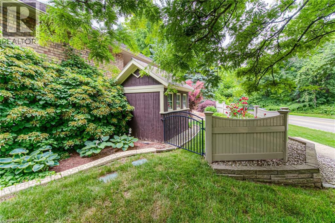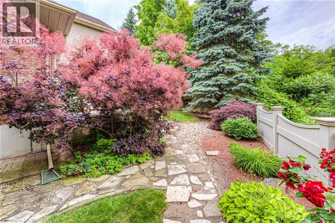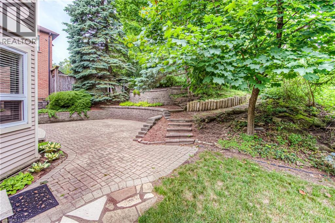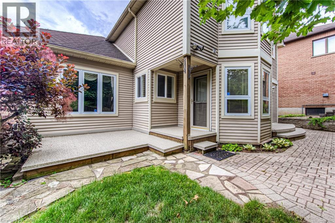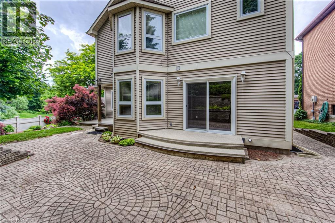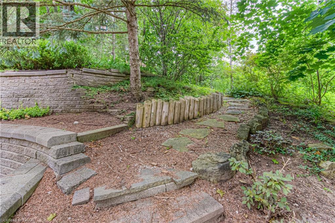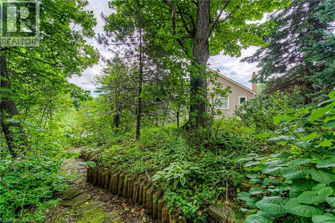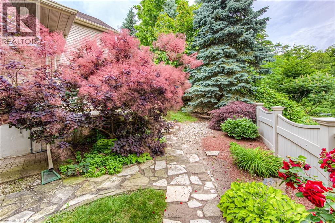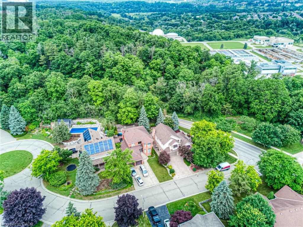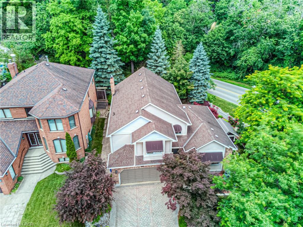5 Bedroom
4 Bathroom
3,641 ft2
2 Level
Fireplace
Central Air Conditioning
Baseboard Heaters, Forced Air
$1,099,000
Welcome to 2 Morningview Place — a beautifully renovated 5-bedroom, 4-bathroom home tucked away on a quiet cul-de-sac surrounded by mature trees and upscale homes. Offering over 3,000 sq. ft. of living space, this property combines elegance, comfort, and everyday convenience. Inside, you’ll find soaring ceilings, an open-to-above foyer, and large windows that flood the home with natural light while showcasing peaceful views of the forested surroundings. Multiple natural gas fireplaces bring warmth and charm to the open, inviting layout. The updated kitchen features modern finishes and flows seamlessly to a private patio, perfect for outdoor dining, entertaining, or simply relaxing in your backyard retreat. A main floor laundry room adds convenience for busy families. Upstairs, the primary suite is a true escape with a walk-in closet and a luxurious 5-piece ensuite, complete with a soaker tub and separate walk-in shower. Four additional bedrooms provide plenty of space for family, guests, or a home office. Set in a highly desirable location, this home is just steps from forest walking trails and only minutes to the highway, schools, and shopping—making it the perfect balance of tranquil living and urban accessibility. Whether you’re hosting family gatherings, cozying up by the fire, or enjoying a walk in nature, 2 Morningview Place is a rare opportunity to own a spacious, move-in ready home in a sought-after neighborhood. (id:8999)
Property Details
|
MLS® Number
|
40774708 |
|
Property Type
|
Single Family |
|
Amenities Near By
|
Place Of Worship, Schools |
|
Equipment Type
|
Water Heater |
|
Parking Space Total
|
6 |
|
Rental Equipment Type
|
Water Heater |
Building
|
Bathroom Total
|
4 |
|
Bedrooms Above Ground
|
3 |
|
Bedrooms Below Ground
|
2 |
|
Bedrooms Total
|
5 |
|
Appliances
|
Dishwasher, Dryer, Microwave, Refrigerator, Stove, Washer, Window Coverings, Garage Door Opener |
|
Architectural Style
|
2 Level |
|
Basement Development
|
Finished |
|
Basement Type
|
Full (finished) |
|
Construction Style Attachment
|
Detached |
|
Cooling Type
|
Central Air Conditioning |
|
Exterior Finish
|
Brick, Vinyl Siding |
|
Fireplace Present
|
Yes |
|
Fireplace Total
|
3 |
|
Half Bath Total
|
2 |
|
Heating Type
|
Baseboard Heaters, Forced Air |
|
Stories Total
|
2 |
|
Size Interior
|
3,641 Ft2 |
|
Type
|
House |
|
Utility Water
|
Municipal Water |
Parking
Land
|
Access Type
|
Highway Access, Highway Nearby |
|
Acreage
|
No |
|
Land Amenities
|
Place Of Worship, Schools |
|
Sewer
|
Municipal Sewage System |
|
Size Depth
|
105 Ft |
|
Size Frontage
|
86 Ft |
|
Size Total Text
|
Under 1/2 Acre |
|
Zoning Description
|
Res-4 |
Rooms
| Level |
Type |
Length |
Width |
Dimensions |
|
Second Level |
Other |
|
|
6'5'' x 8'1'' |
|
Second Level |
Primary Bedroom |
|
|
14'1'' x 18'3'' |
|
Second Level |
Bedroom |
|
|
11'5'' x 19'0'' |
|
Second Level |
Bedroom |
|
|
10'9'' x 10'11'' |
|
Second Level |
Full Bathroom |
|
|
12'10'' x 13'3'' |
|
Second Level |
4pc Bathroom |
|
|
7'11'' x 14'2'' |
|
Basement |
Recreation Room |
|
|
26'6'' x 14'6'' |
|
Basement |
Bedroom |
|
|
14'3'' x 17'2'' |
|
Basement |
Bedroom |
|
|
10'0'' x 11'11'' |
|
Basement |
2pc Bathroom |
|
|
5'8'' x 2'9'' |
|
Main Level |
Living Room |
|
|
12'11'' x 15'5'' |
|
Main Level |
Laundry Room |
|
|
7'9'' x 7'6'' |
|
Main Level |
Kitchen |
|
|
14'1'' x 9'4'' |
|
Main Level |
Foyer |
|
|
7'2'' x 12'4'' |
|
Main Level |
Family Room |
|
|
14'11'' x 18'3'' |
|
Main Level |
Dining Room |
|
|
10'7'' x 12'1'' |
|
Main Level |
Breakfast |
|
|
9'6'' x 8'11'' |
|
Main Level |
2pc Bathroom |
|
|
6'7'' x 3'0'' |
https://www.realtor.ca/real-estate/28928212/2-morningview-place-kitchener

