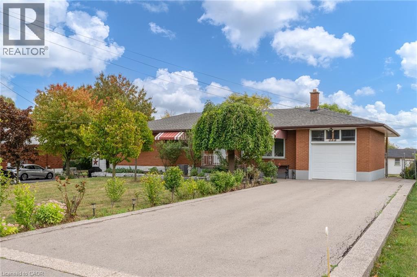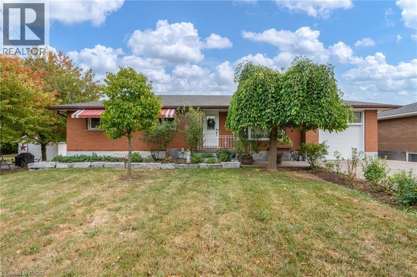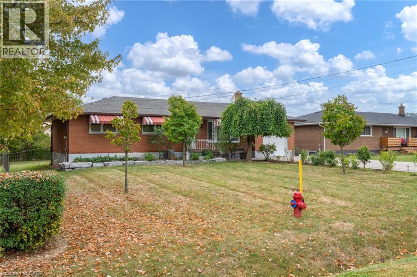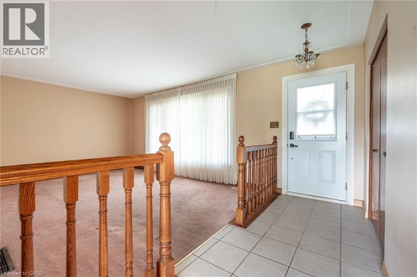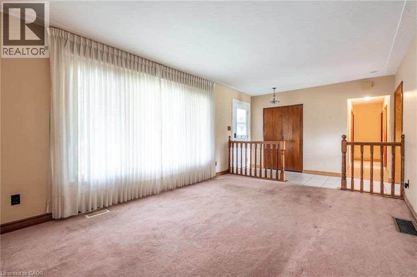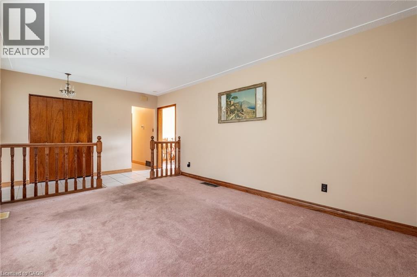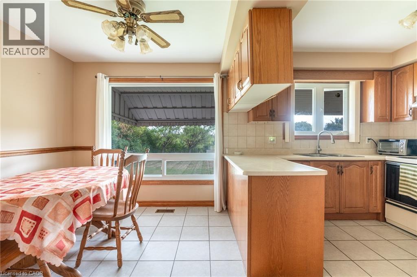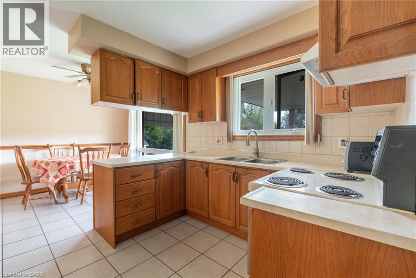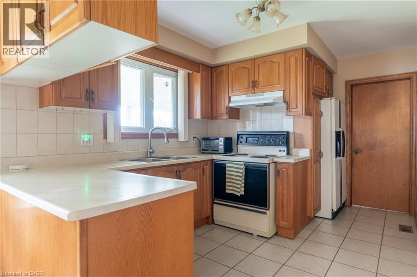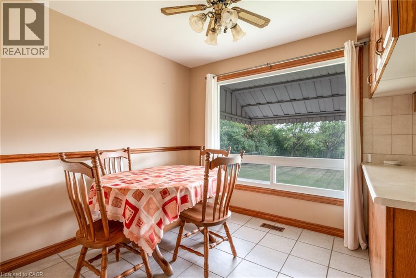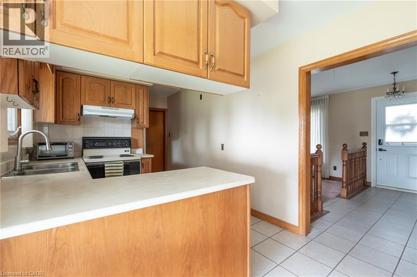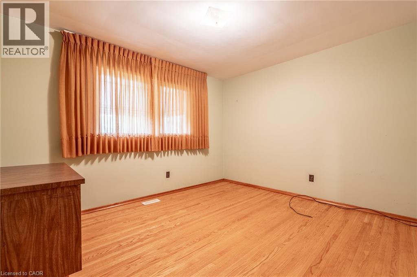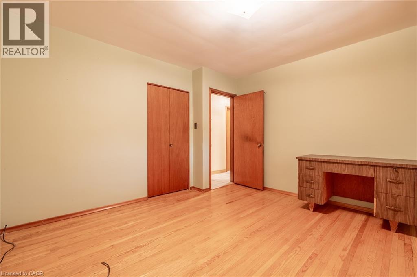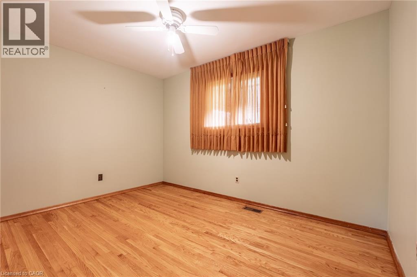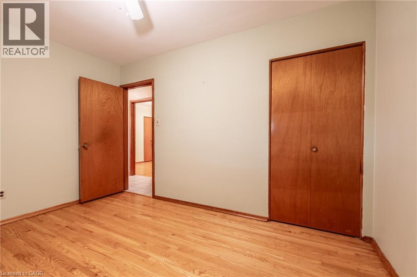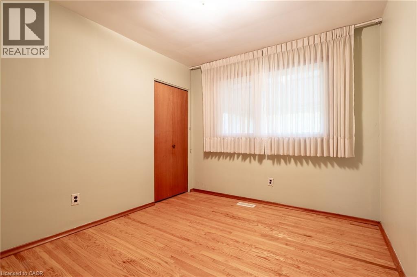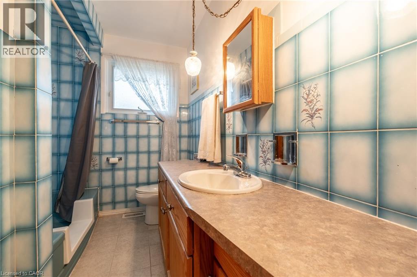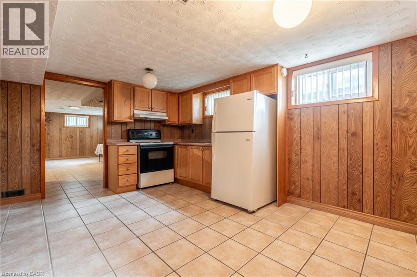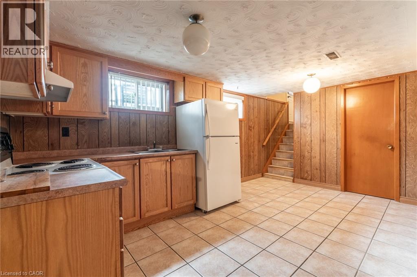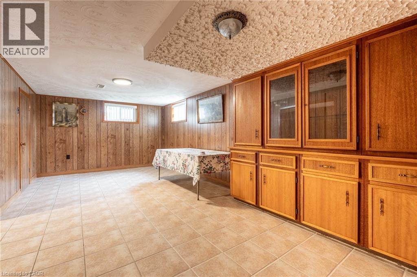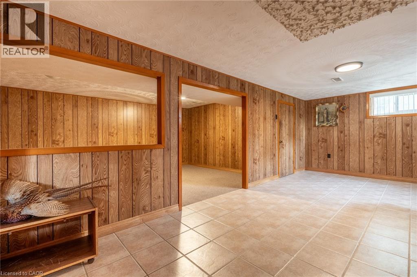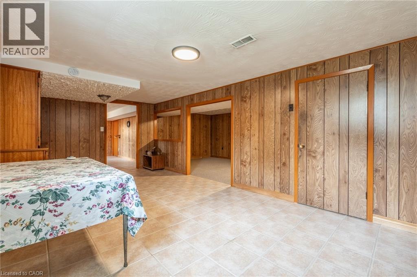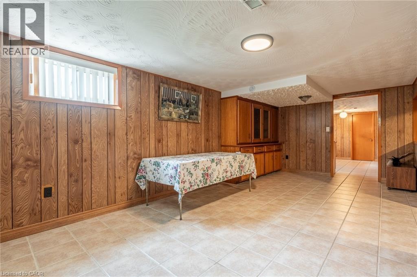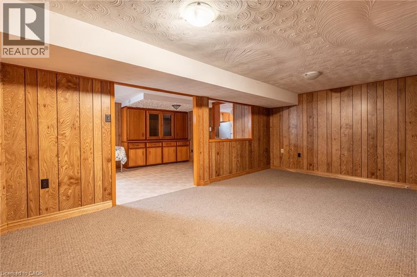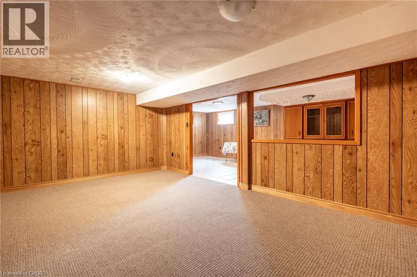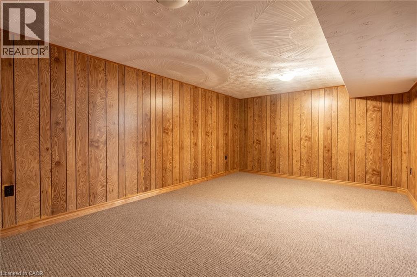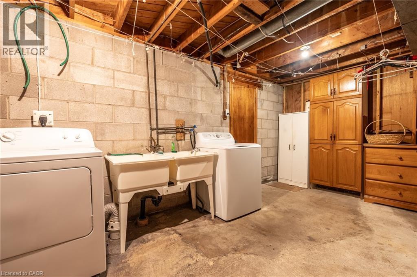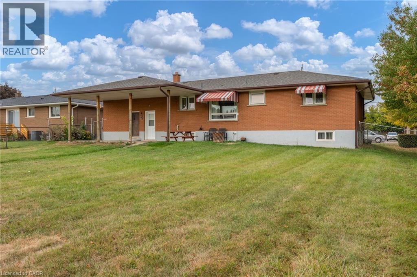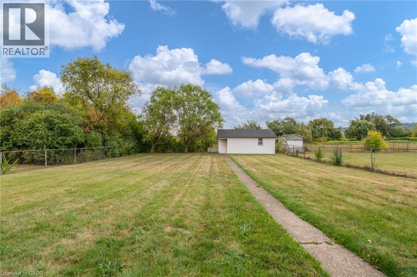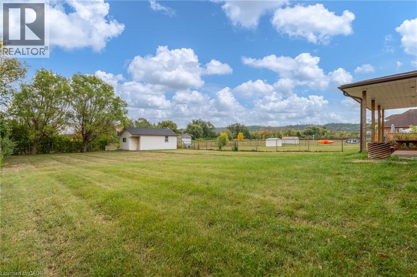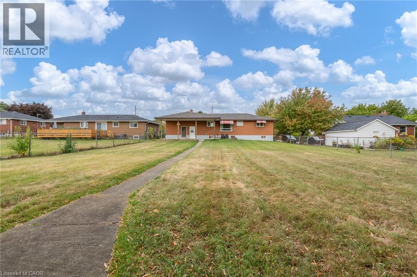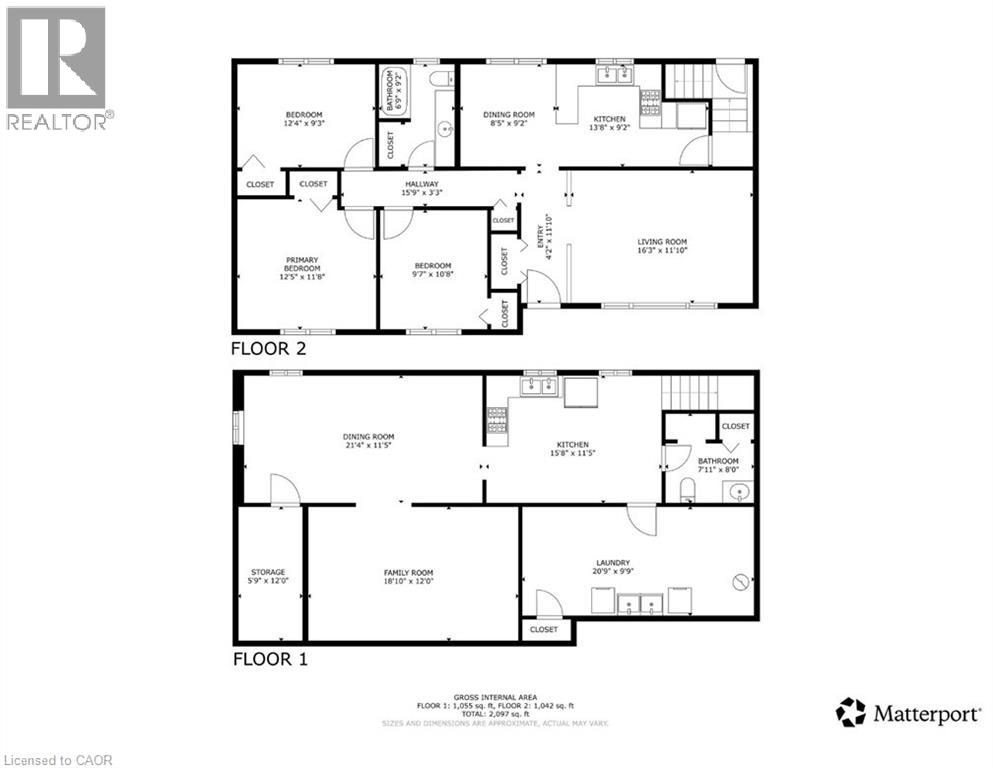3 Bedroom
2 Bathroom
1,897 ft2
Raised Bungalow
Central Air Conditioning
Forced Air
$859,990
Spacious bungalow on an impressive 75 x 200 ft lot in a prime Stoney Creek location. This home offers plenty of potential with a full in-law suite in the basement, ideal for extended family or income opportunities. The main level features generous living space, while the lower level provides a separate entrance and second kitchen. Outside, enjoy a huge driveway with ample parking, a garage, and a covered back patio overlooking the expansive yard. A great opportunity to renovate and make it your own in one of Stoney Creek’s most desirable areas. (id:8999)
Property Details
|
MLS® Number
|
40773955 |
|
Property Type
|
Single Family |
|
Amenities Near By
|
Public Transit, Schools, Shopping |
|
Community Features
|
Quiet Area, School Bus |
|
Equipment Type
|
Water Heater |
|
Features
|
Conservation/green Belt, Paved Driveway, Sump Pump, In-law Suite, Private Yard |
|
Parking Space Total
|
7 |
|
Rental Equipment Type
|
Water Heater |
|
Structure
|
Workshop, Shed, Porch |
|
View Type
|
View (panoramic) |
Building
|
Bathroom Total
|
2 |
|
Bedrooms Above Ground
|
3 |
|
Bedrooms Total
|
3 |
|
Appliances
|
Dryer, Refrigerator, Washer |
|
Architectural Style
|
Raised Bungalow |
|
Basement Development
|
Finished |
|
Basement Type
|
Full (finished) |
|
Constructed Date
|
1966 |
|
Construction Style Attachment
|
Detached |
|
Cooling Type
|
Central Air Conditioning |
|
Exterior Finish
|
Brick Veneer |
|
Heating Type
|
Forced Air |
|
Stories Total
|
1 |
|
Size Interior
|
1,897 Ft2 |
|
Type
|
House |
|
Utility Water
|
Municipal Water |
Parking
Land
|
Access Type
|
Road Access |
|
Acreage
|
No |
|
Land Amenities
|
Public Transit, Schools, Shopping |
|
Sewer
|
Municipal Sewage System |
|
Size Depth
|
200 Ft |
|
Size Frontage
|
75 Ft |
|
Size Total Text
|
Under 1/2 Acre |
|
Zoning Description
|
Rr |
Rooms
| Level |
Type |
Length |
Width |
Dimensions |
|
Basement |
Storage |
|
|
5'9'' x 12'0'' |
|
Basement |
Family Room |
|
|
18'10'' x 12'0'' |
|
Basement |
Dining Room |
|
|
21'4'' x 11'5'' |
|
Basement |
Laundry Room |
|
|
20'9'' x 9'9'' |
|
Basement |
3pc Bathroom |
|
|
7'11'' x 8'0'' |
|
Basement |
Eat In Kitchen |
|
|
15'8'' x 11'5'' |
|
Main Level |
Bedroom |
|
|
9'7'' x 10'0'' |
|
Main Level |
Bedroom |
|
|
12'4'' x 9'3'' |
|
Main Level |
Primary Bedroom |
|
|
12'5'' x 11'8'' |
|
Main Level |
4pc Bathroom |
|
|
6'9'' x 9'2'' |
|
Main Level |
Dining Room |
|
|
8'5'' x 9'2'' |
|
Main Level |
Eat In Kitchen |
|
|
13'8'' x 9'2'' |
|
Main Level |
Living Room |
|
|
16'3'' x 11'10'' |
Utilities
|
Electricity
|
Available |
|
Natural Gas
|
Available |
https://www.realtor.ca/real-estate/28928705/258-jones-road-stoney-creek

