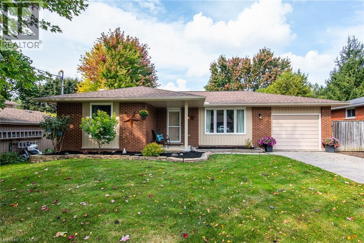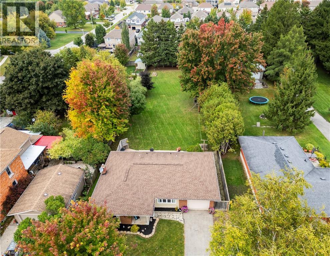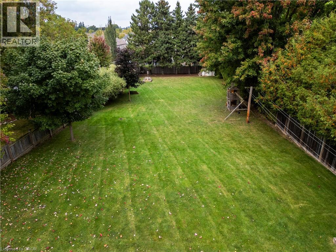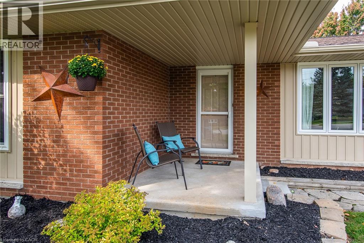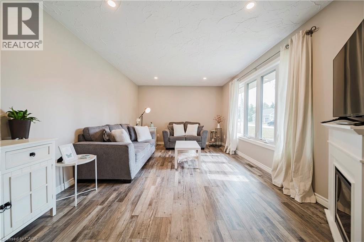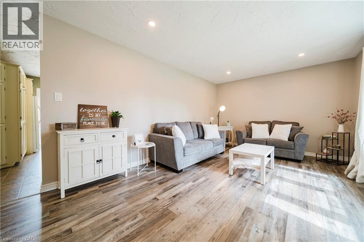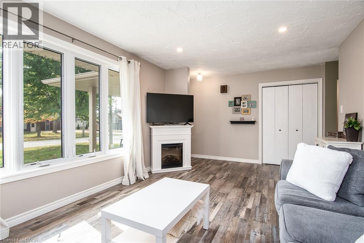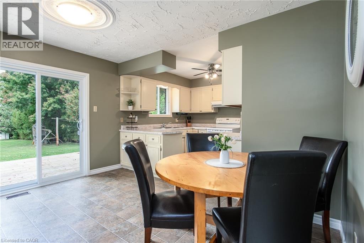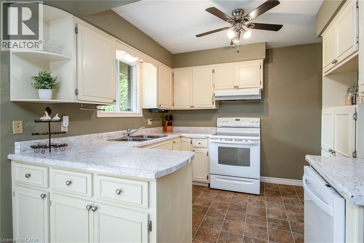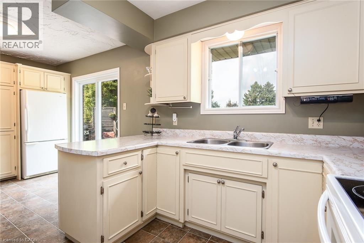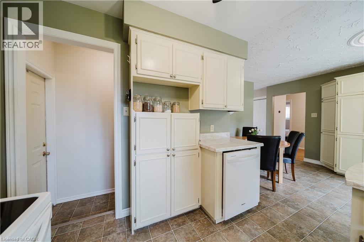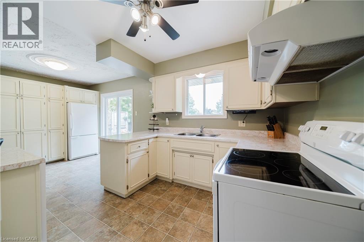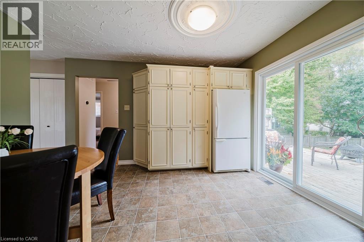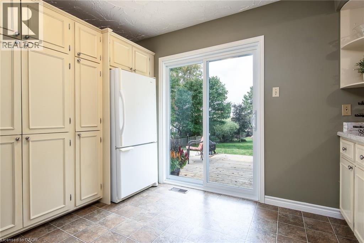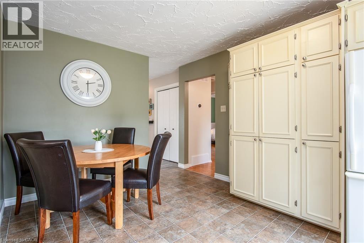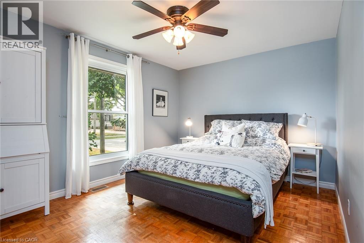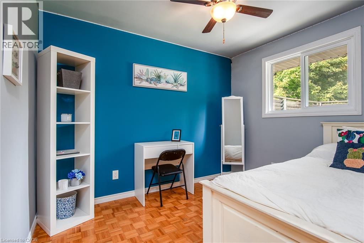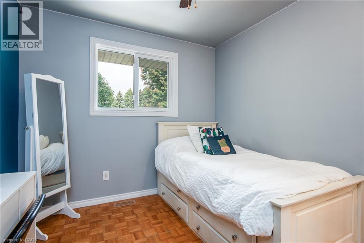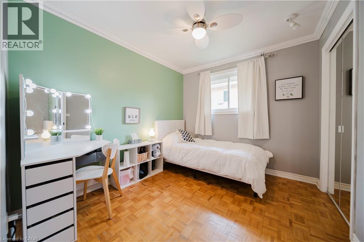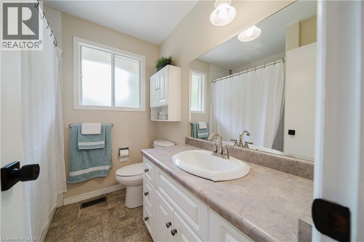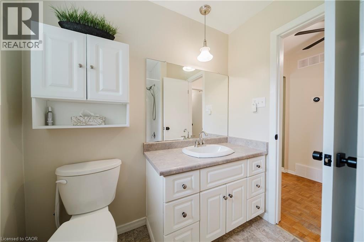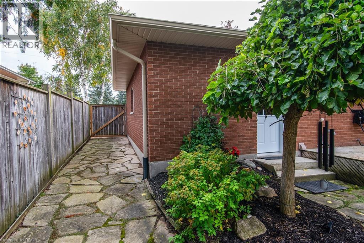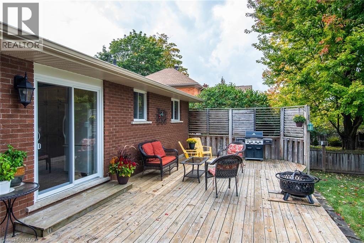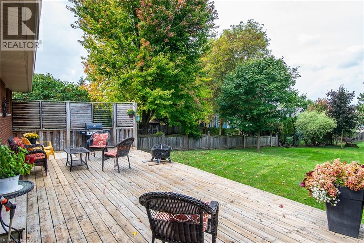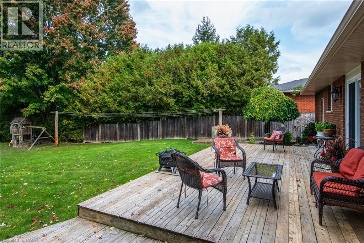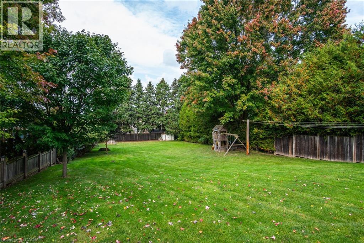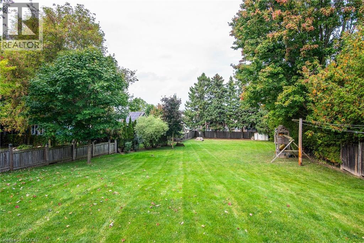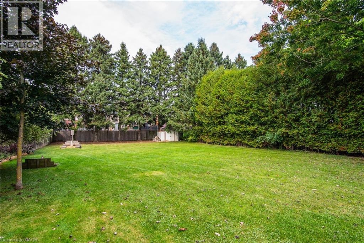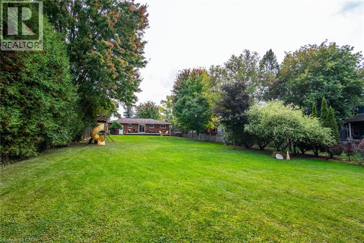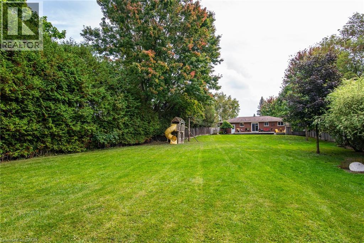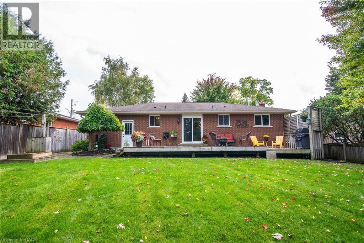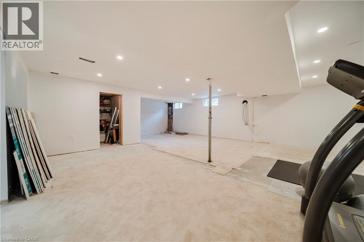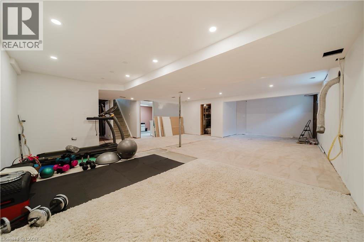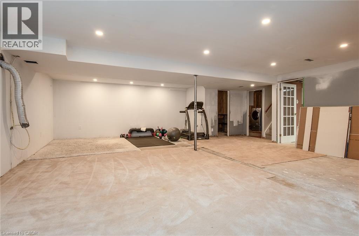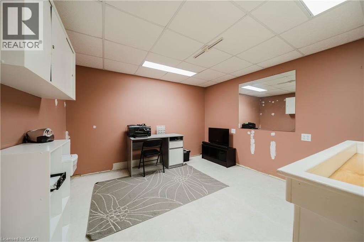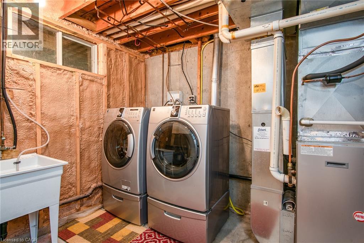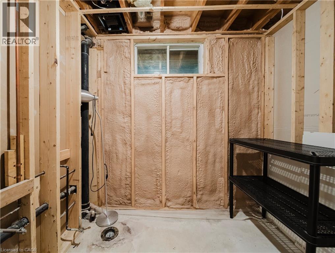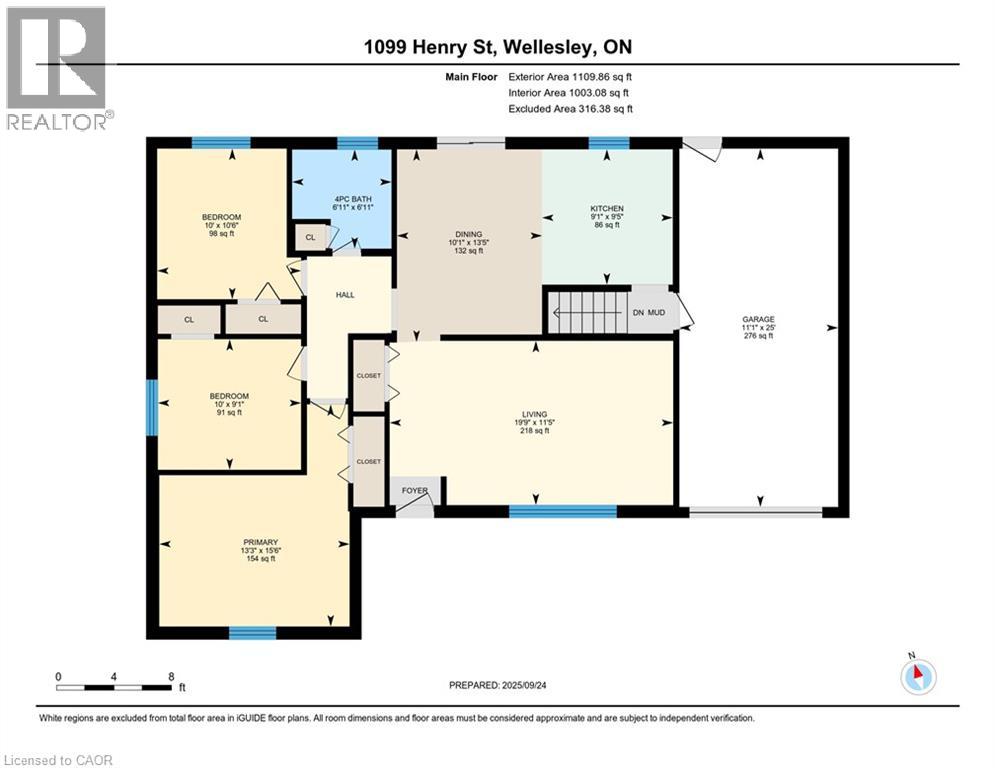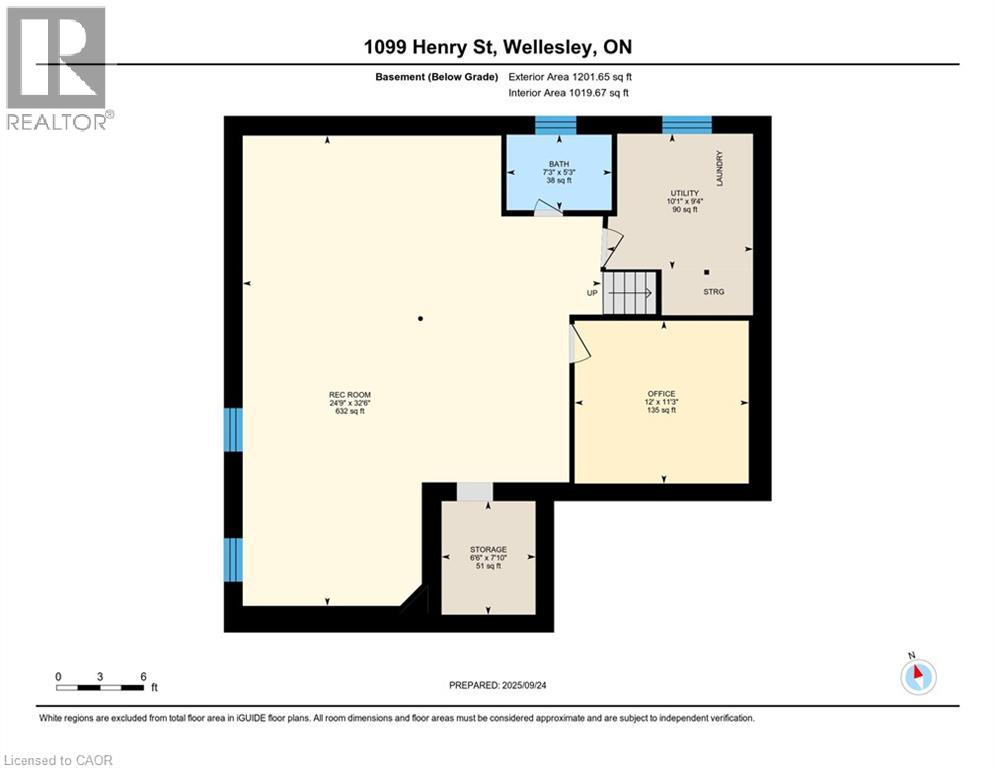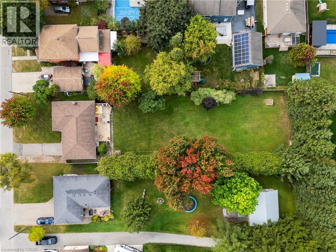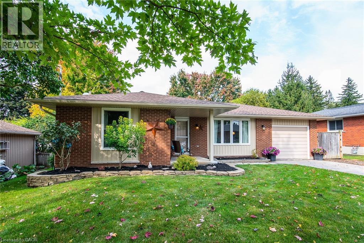3 Bedroom
1 Bathroom
1,110 ft2
Bungalow
Central Air Conditioning
Forced Air
$769,900
Step into this delightful 3-bedroom bungalow in the charming town of Wellesley, Ontario — where community and convenience come together. Set on an impressive 65’ x 267’ lot, this home offers endless space for families to play, relax, and make memories. The fully fenced backyard is your private retreat, with a large deck and gas BBQ hookup, perfect for summer gatherings with friends and family. Inside, you’ll find a bright living room with vinyl plank flooring and plenty of natural light. The eat-in kitchen provides excellent storage with added cupboards and pull-outs, and a walkout to the deck makes indoor-outdoor living effortless. The partially finished basement offers flexibility with a bonus room, plus a roughed-in bathroom, bar, and gas fireplace - giving you plenty of options to expand your living space and make it your own. With most of the windows and doors updated, this home is well-equipped with central A/C (2023), spray-foam insulation in the basement, and a 200-amp electrical panel. Enjoy the small-town lifestyle with wonderful neighbours, a school just a short stroll away, and shops, restaurants, and highway access only minutes from your door. A rare opportunity to combine space, comfort, and community in one incredible Wellesley home — it’s ready for your next chapter! (id:8999)
Open House
This property has open houses!
Starts at:
2:00 pm
Ends at:
4:00 pm
Property Details
|
MLS® Number
|
40772606 |
|
Property Type
|
Single Family |
|
Amenities Near By
|
Park, Place Of Worship, Playground, Schools, Shopping |
|
Community Features
|
Community Centre |
|
Equipment Type
|
Rental Water Softener, Water Heater |
|
Features
|
Paved Driveway |
|
Parking Space Total
|
5 |
|
Rental Equipment Type
|
Rental Water Softener, Water Heater |
|
Structure
|
Shed |
Building
|
Bathroom Total
|
1 |
|
Bedrooms Above Ground
|
3 |
|
Bedrooms Total
|
3 |
|
Appliances
|
Dishwasher, Dryer, Refrigerator, Stove, Water Softener, Washer |
|
Architectural Style
|
Bungalow |
|
Basement Development
|
Partially Finished |
|
Basement Type
|
Full (partially Finished) |
|
Constructed Date
|
1978 |
|
Construction Style Attachment
|
Detached |
|
Cooling Type
|
Central Air Conditioning |
|
Exterior Finish
|
Brick, Vinyl Siding |
|
Fixture
|
Ceiling Fans |
|
Foundation Type
|
Poured Concrete |
|
Heating Fuel
|
Natural Gas |
|
Heating Type
|
Forced Air |
|
Stories Total
|
1 |
|
Size Interior
|
1,110 Ft2 |
|
Type
|
House |
|
Utility Water
|
Municipal Water |
Parking
Land
|
Acreage
|
No |
|
Fence Type
|
Fence |
|
Land Amenities
|
Park, Place Of Worship, Playground, Schools, Shopping |
|
Sewer
|
Municipal Sewage System |
|
Size Depth
|
267 Ft |
|
Size Frontage
|
66 Ft |
|
Size Total Text
|
Under 1/2 Acre |
|
Zoning Description
|
Z3 |
Rooms
| Level |
Type |
Length |
Width |
Dimensions |
|
Basement |
Storage |
|
|
6'6'' x 7'10'' |
|
Basement |
Office |
|
|
12'0'' x 11'3'' |
|
Basement |
Other |
|
|
7'3'' x 5'3'' |
|
Basement |
Recreation Room |
|
|
24'9'' x 32'6'' |
|
Main Level |
Bedroom |
|
|
10'0'' x 10'6'' |
|
Main Level |
Bedroom |
|
|
10'0'' x 9'1'' |
|
Main Level |
Bedroom |
|
|
13'3'' x 15'6'' |
|
Main Level |
4pc Bathroom |
|
|
6'11'' x 6'11'' |
|
Main Level |
Dining Room |
|
|
10'1'' x 13'5'' |
|
Main Level |
Kitchen |
|
|
9'1'' x 9'5'' |
|
Main Level |
Living Room |
|
|
19'9'' x 11'5'' |
https://www.realtor.ca/real-estate/28928665/1099-henry-street-wellesley

