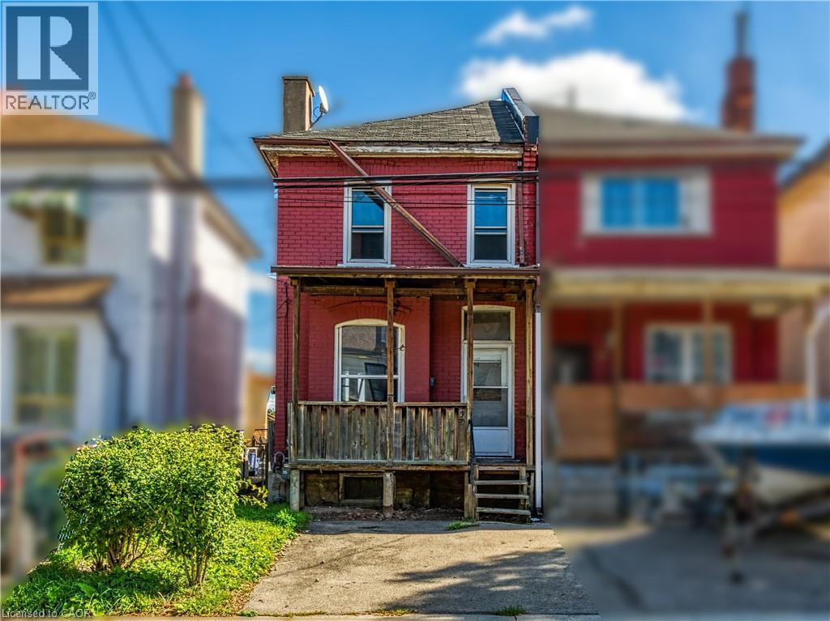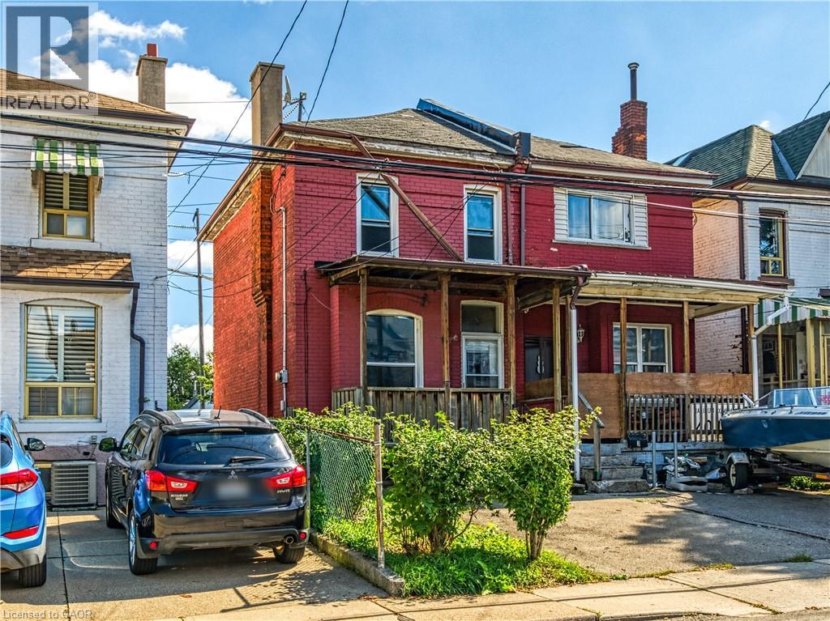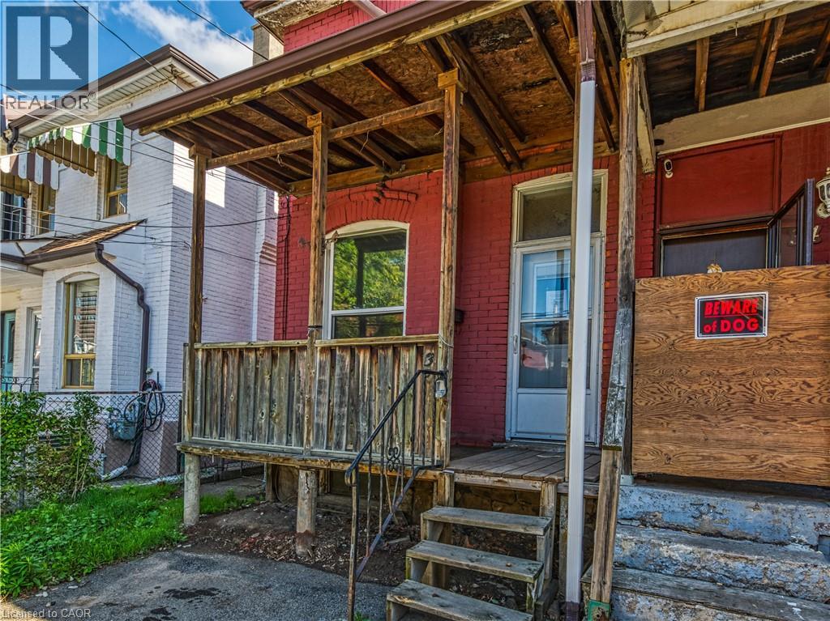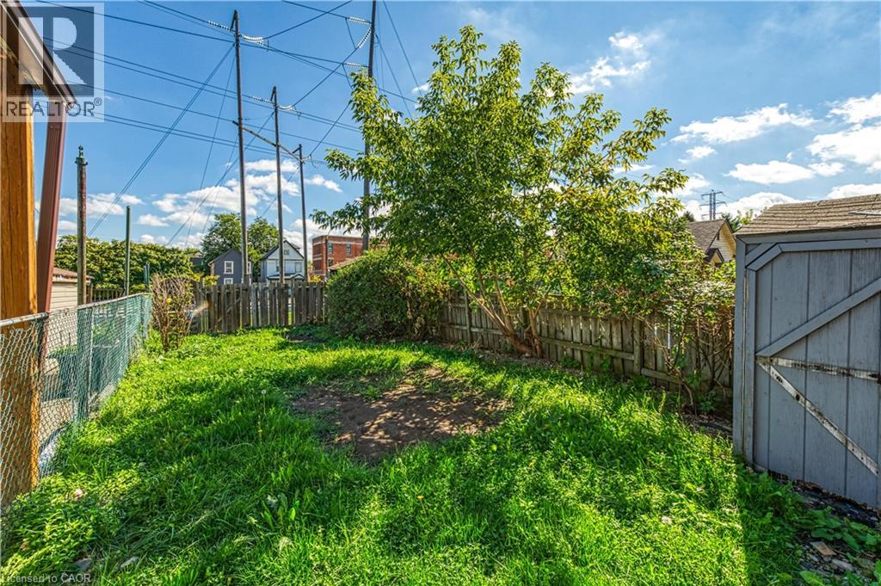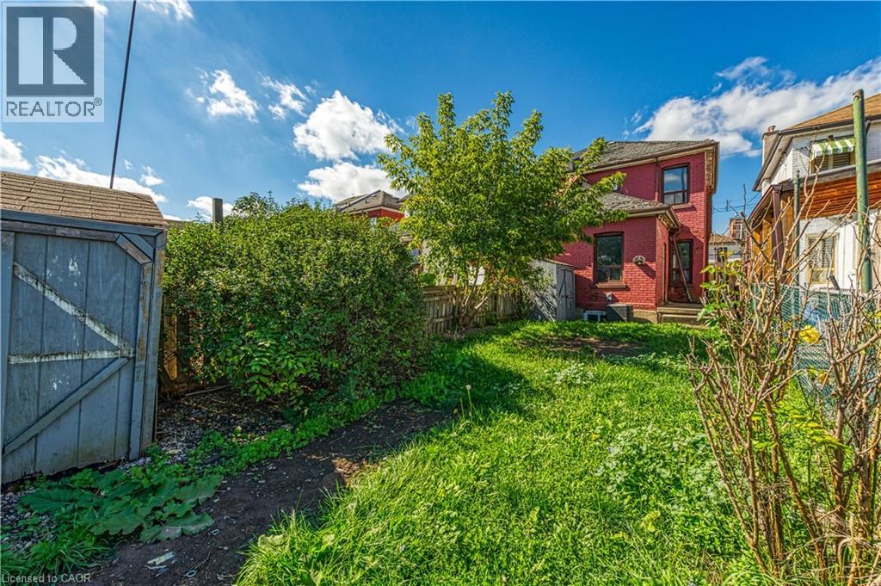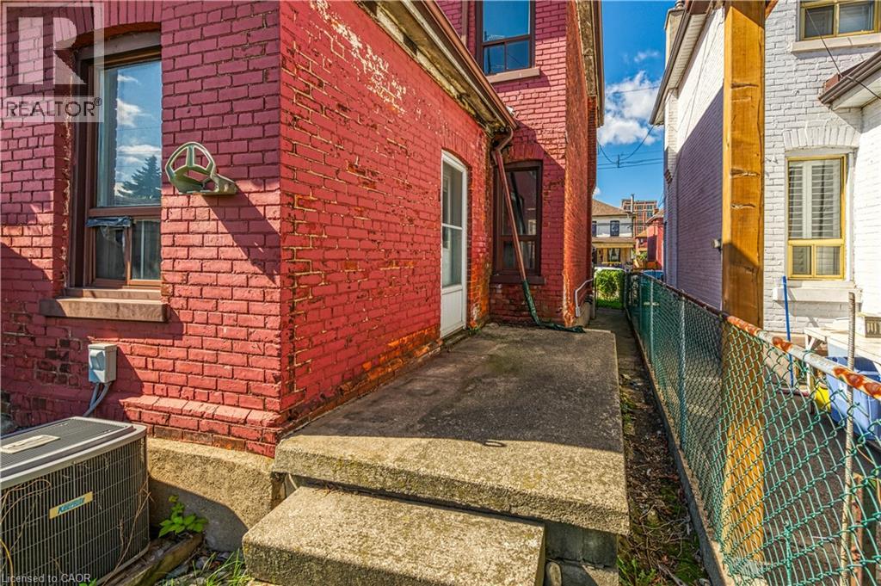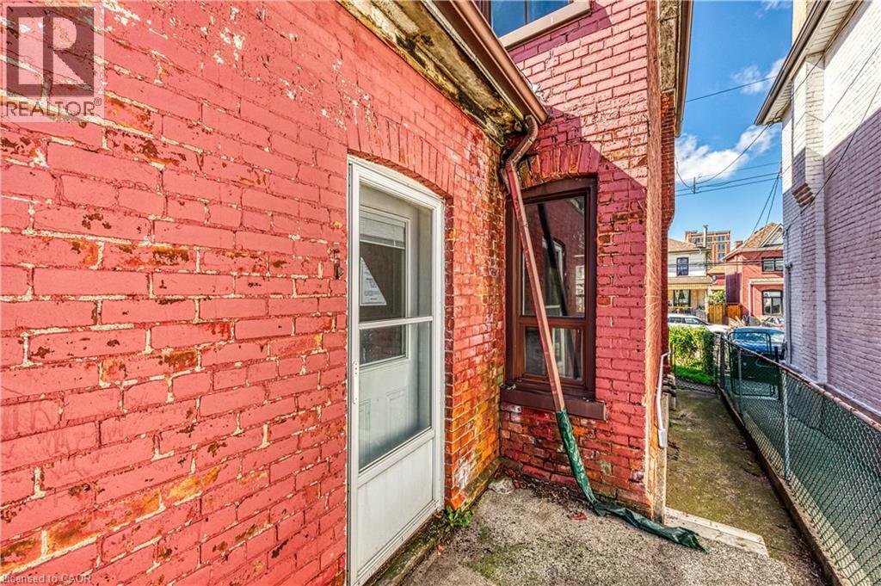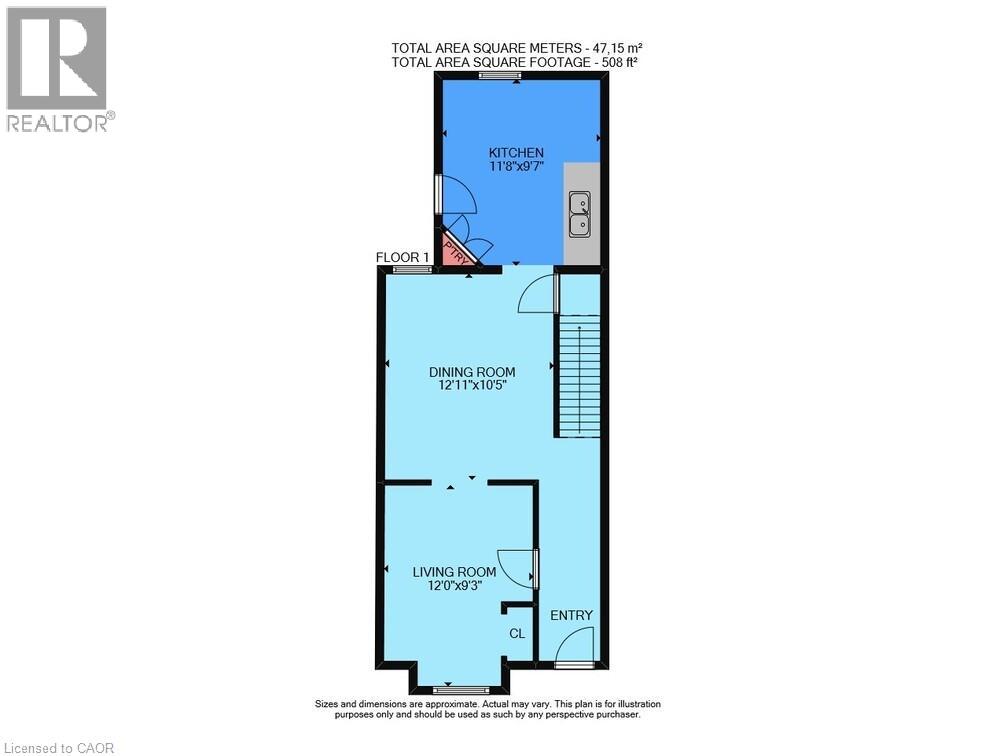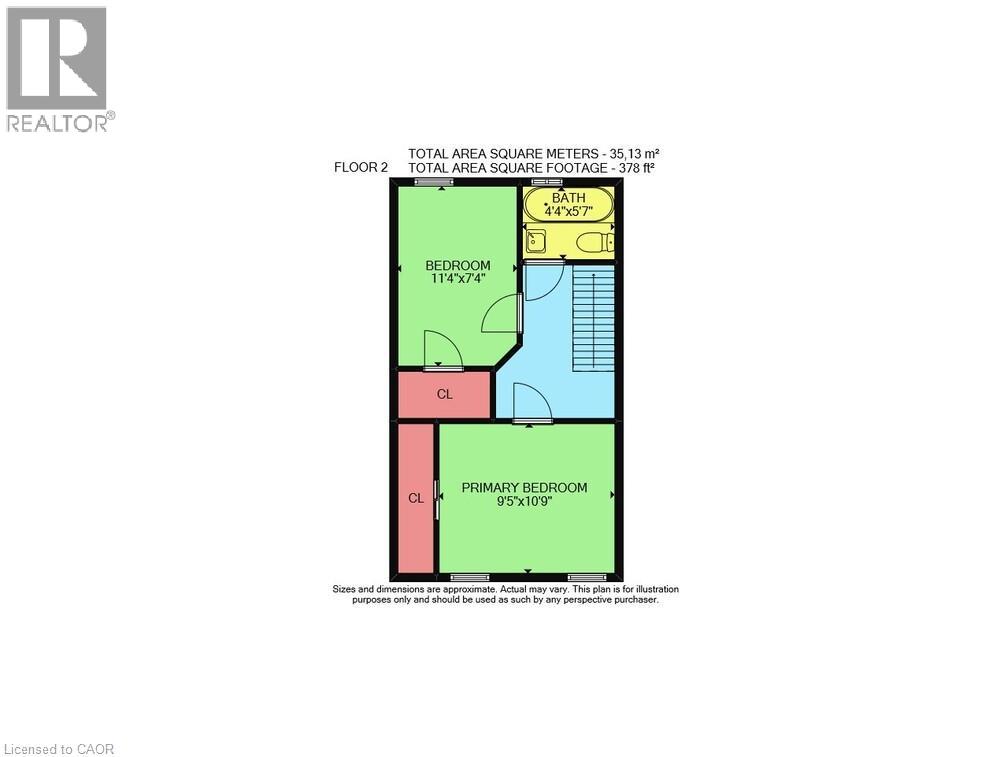2 Bedroom
1 Bathroom
886 ft2
2 Level
Central Air Conditioning
Forced Air
$249,900
ENDLESS POTENTIAL IN CENTRAL HAMILTON … Your next project starts here! This 2-storey semi-detached brick home at 36 Fullerton Ave offers a fantastic opportunity to transform a solid property into the home you’ve always envisioned. With great bones and a functional layout, this house is ready for a full renovation tailored to your taste and lifestyle. Step inside from the covered front porch into a classic main floor layout featuring a living room, dining room, and kitchen with a convenient pantry and back yard access. Side entry leads to the back porch and fenced yard, providing potential for outdoor entertaining space, gardening, or future expansion. Upstairs, find two bedrooms and a 4-piece bath. Located in a prime central Hamilton neighbourhood, this property is just steps from public transit, schools, parks, Hamilton General Hospital, shopping, amenities, and quick highway access - everything you need is within reach. Whether you’re an investor searching for your next project or a homeowner ready to create something special for yourself, this property delivers endless possibilities – a blank canvas ready for your creative touch! With the right vision and updates, 36 Fullerton Ave could become a charming urban retreat in the heart of the city. (id:8999)
Property Details
|
MLS® Number
|
40774485 |
|
Property Type
|
Single Family |
|
Amenities Near By
|
Hospital, Park, Place Of Worship, Public Transit, Schools, Shopping |
|
Community Features
|
Community Centre |
|
Features
|
Paved Driveway |
|
Parking Space Total
|
1 |
|
Structure
|
Porch |
Building
|
Bathroom Total
|
1 |
|
Bedrooms Above Ground
|
2 |
|
Bedrooms Total
|
2 |
|
Architectural Style
|
2 Level |
|
Basement Development
|
Unfinished |
|
Basement Type
|
Full (unfinished) |
|
Constructed Date
|
1903 |
|
Construction Style Attachment
|
Semi-detached |
|
Cooling Type
|
Central Air Conditioning |
|
Exterior Finish
|
Brick |
|
Foundation Type
|
Stone |
|
Heating Fuel
|
Natural Gas |
|
Heating Type
|
Forced Air |
|
Stories Total
|
2 |
|
Size Interior
|
886 Ft2 |
|
Type
|
House |
|
Utility Water
|
Municipal Water |
Land
|
Access Type
|
Road Access |
|
Acreage
|
No |
|
Fence Type
|
Fence |
|
Land Amenities
|
Hospital, Park, Place Of Worship, Public Transit, Schools, Shopping |
|
Sewer
|
Municipal Sewage System |
|
Size Depth
|
101 Ft |
|
Size Frontage
|
18 Ft |
|
Size Total Text
|
Under 1/2 Acre |
|
Zoning Description
|
D |
Rooms
| Level |
Type |
Length |
Width |
Dimensions |
|
Second Level |
4pc Bathroom |
|
|
4'4'' x 5'7'' |
|
Second Level |
Bedroom |
|
|
11'4'' x 7'4'' |
|
Second Level |
Primary Bedroom |
|
|
9'5'' x 10'9'' |
|
Main Level |
Kitchen |
|
|
11'8'' x 9'7'' |
|
Main Level |
Dining Room |
|
|
12'11'' x 10'5'' |
|
Main Level |
Living Room |
|
|
12'0'' x 9'3'' |
https://www.realtor.ca/real-estate/28930290/36-fullerton-avenue-hamilton

