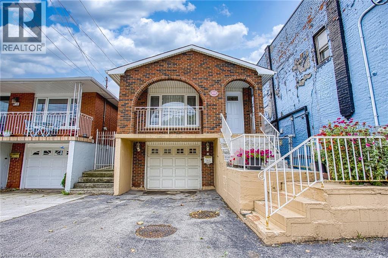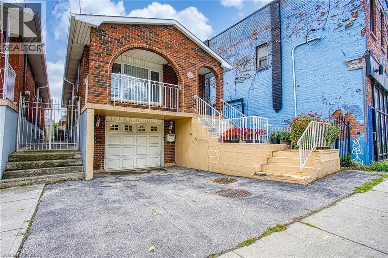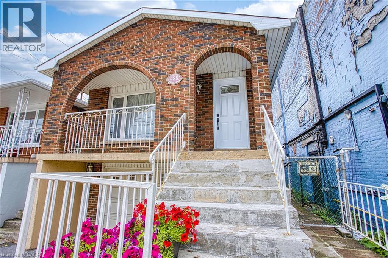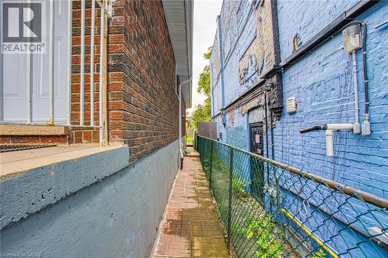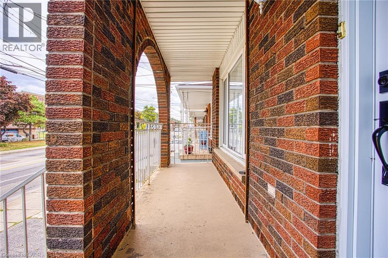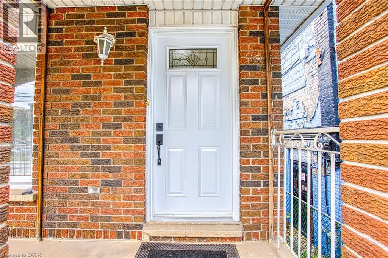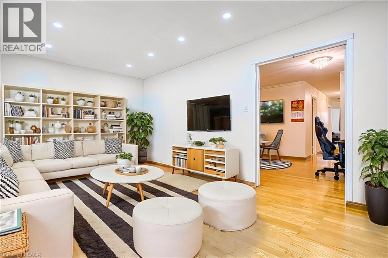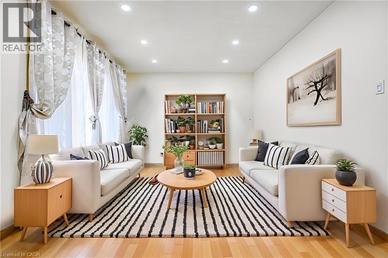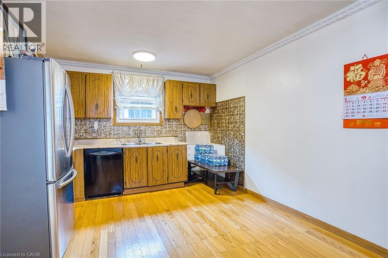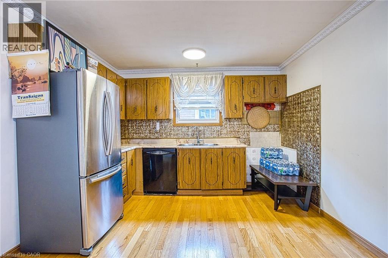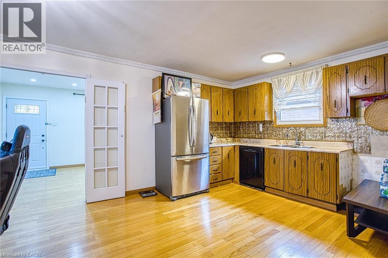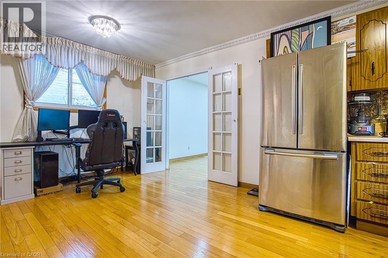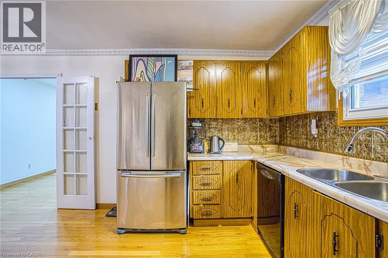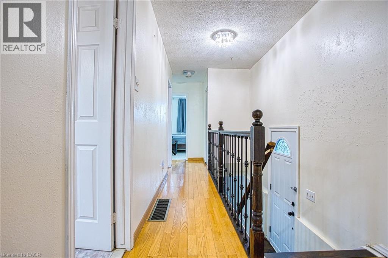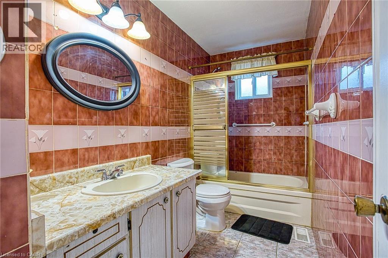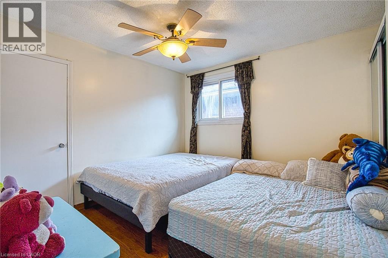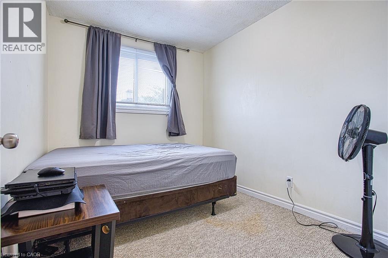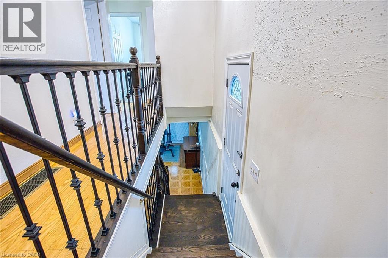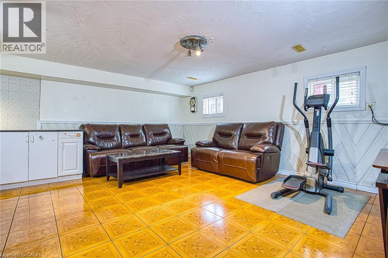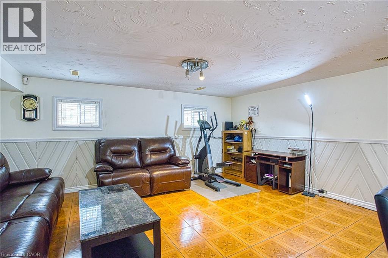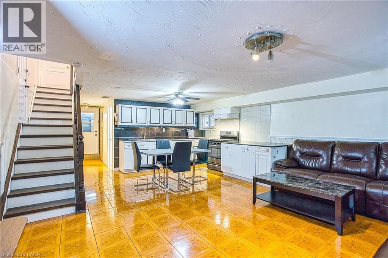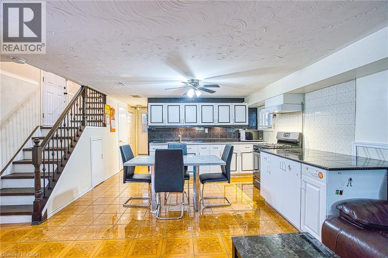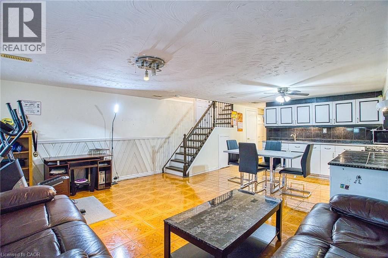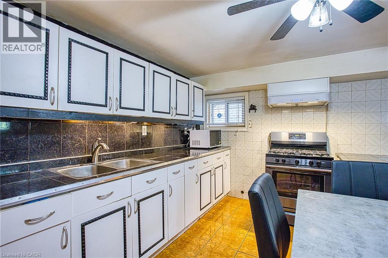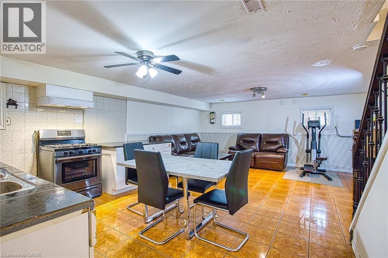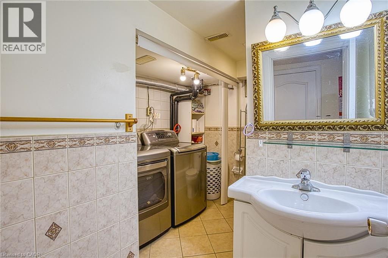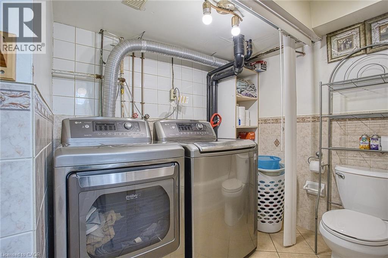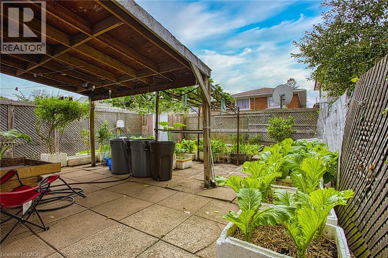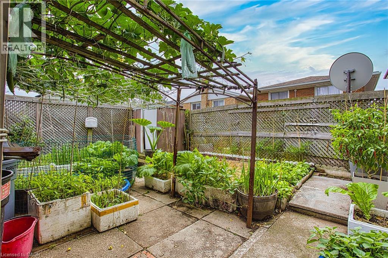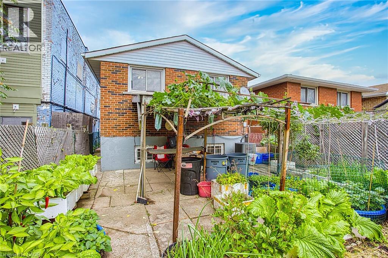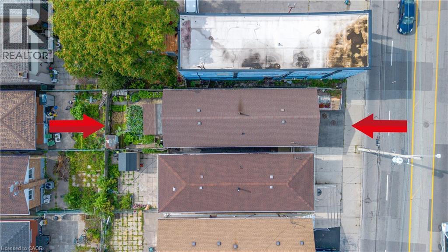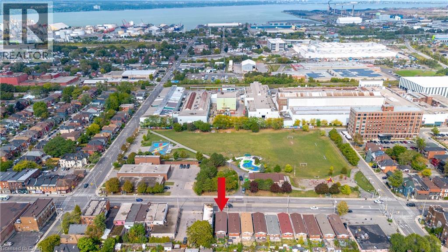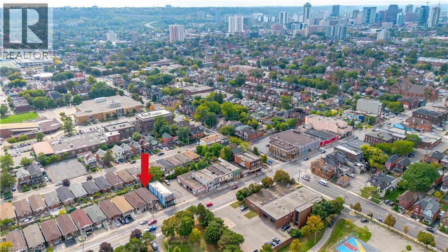3 Bedroom
2 Bathroom
1,538 ft2
2 Level
Central Air Conditioning
$524,990
Conveniently located in a central Hamilton neighbourhood, this home offers a fantastic blend of space and potential. Just minutes from major highways, transit, and everyday amenities, it’s ideal for commuters or anyone seeking easy access to the best the city has to offer. Inside, you’ll find a large, versatile basement complete with a full kitchen, providing ample storage and the perfect setup to create an in-law suite—great for extended family or additional income possibilities. The main living areas are comfortable and welcoming, while the private backyard is a peaceful retreat for outdoor entertaining or quiet relaxation. Whether you’re looking for a family home, a property with income potential, or a smart investment in a thriving Hamilton community, 488 Barton Street East delivers space, flexibility, and a location that can’t be beat. (id:8999)
Property Details
|
MLS® Number
|
40774623 |
|
Property Type
|
Single Family |
|
Amenities Near By
|
Hospital, Park, Schools |
|
Equipment Type
|
Other |
|
Features
|
Automatic Garage Door Opener |
|
Parking Space Total
|
2 |
|
Rental Equipment Type
|
Other |
Building
|
Bathroom Total
|
2 |
|
Bedrooms Above Ground
|
3 |
|
Bedrooms Total
|
3 |
|
Appliances
|
Dishwasher, Dryer, Refrigerator, Washer |
|
Architectural Style
|
2 Level |
|
Basement Development
|
Finished |
|
Basement Type
|
Full (finished) |
|
Construction Style Attachment
|
Detached |
|
Cooling Type
|
Central Air Conditioning |
|
Exterior Finish
|
Brick |
|
Foundation Type
|
Unknown |
|
Heating Fuel
|
Natural Gas |
|
Stories Total
|
2 |
|
Size Interior
|
1,538 Ft2 |
|
Type
|
House |
|
Utility Water
|
Municipal Water |
Parking
Land
|
Access Type
|
Road Access |
|
Acreage
|
No |
|
Land Amenities
|
Hospital, Park, Schools |
|
Sewer
|
Municipal Sewage System |
|
Size Depth
|
100 Ft |
|
Size Frontage
|
25 Ft |
|
Size Total Text
|
Under 1/2 Acre |
|
Zoning Description
|
C5 |
Rooms
| Level |
Type |
Length |
Width |
Dimensions |
|
Lower Level |
4pc Bathroom |
|
|
10'2'' x 8'11'' |
|
Lower Level |
Eat In Kitchen |
|
|
17'0'' x 9'2'' |
|
Lower Level |
Family Room |
|
|
17'0'' x 12'10'' |
|
Main Level |
Bedroom |
|
|
7'10'' x 9'5'' |
|
Main Level |
Bedroom |
|
|
8'11'' x 12'9'' |
|
Main Level |
Primary Bedroom |
|
|
10'5'' x 12'5'' |
|
Main Level |
4pc Bathroom |
|
|
10'5'' x 4'11'' |
|
Main Level |
Breakfast |
|
|
6'3'' x 11'4'' |
|
Main Level |
Kitchen |
|
|
10'9'' x 11'4'' |
|
Main Level |
Living Room |
|
|
17'0'' x 10'11'' |
https://www.realtor.ca/real-estate/28930146/488-barton-street-e-hamilton

