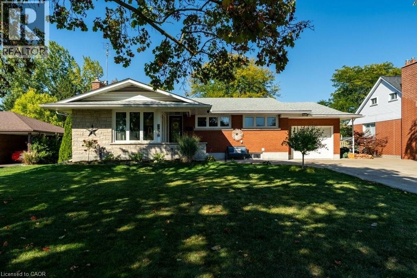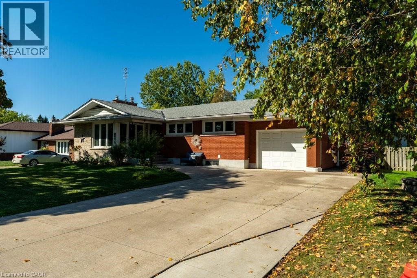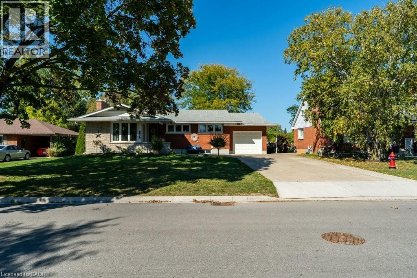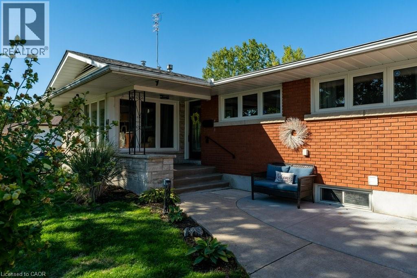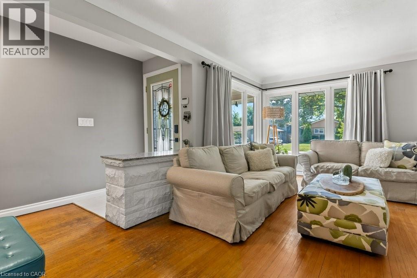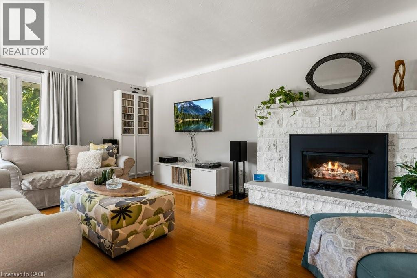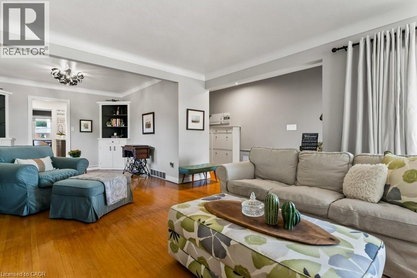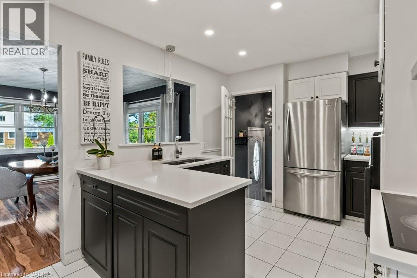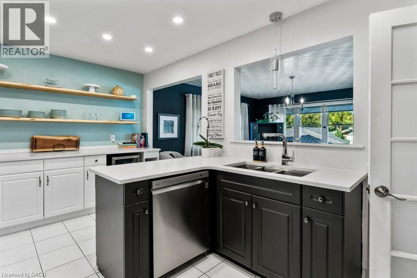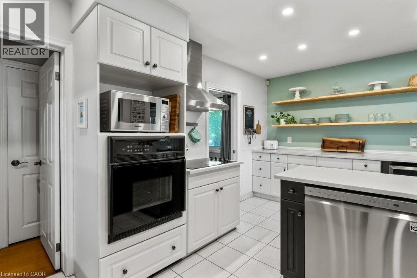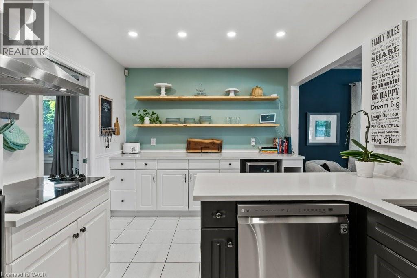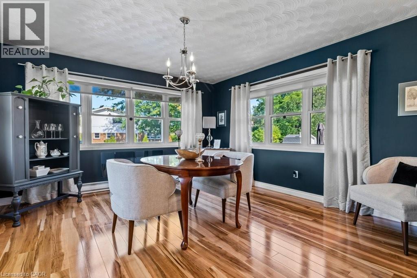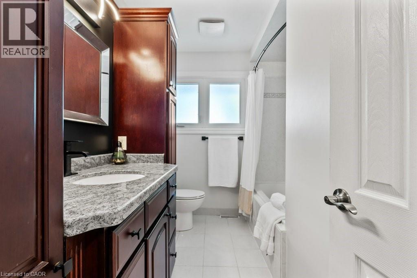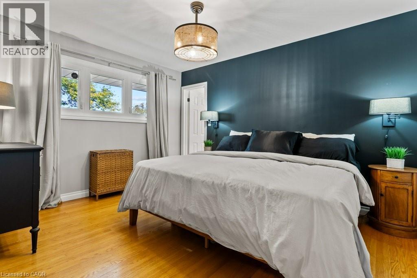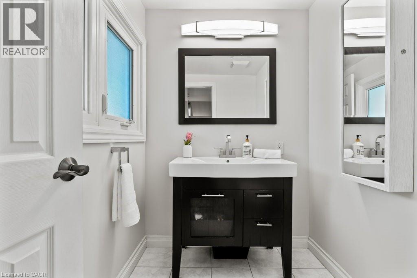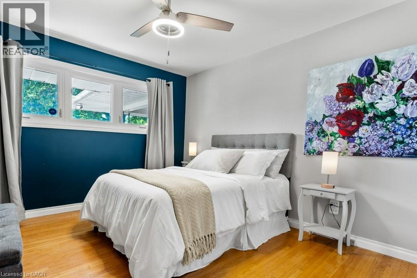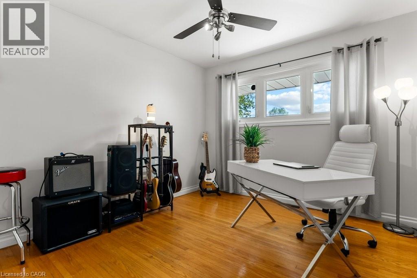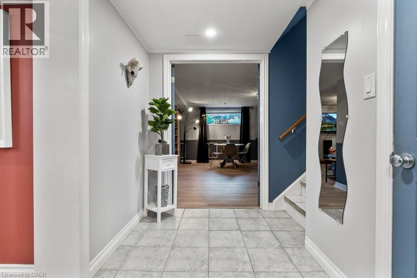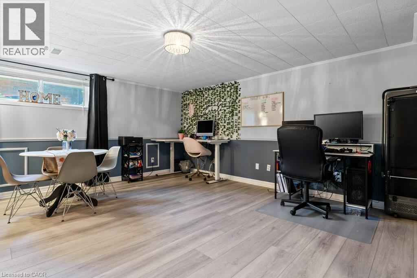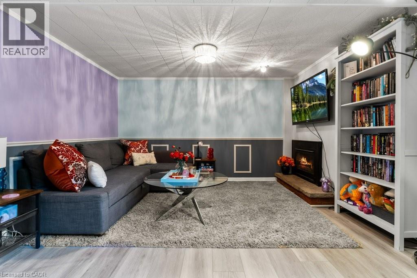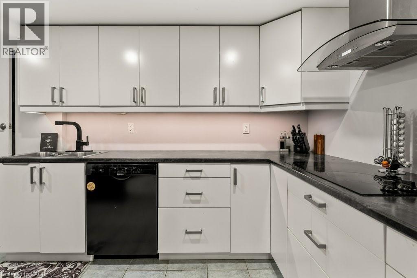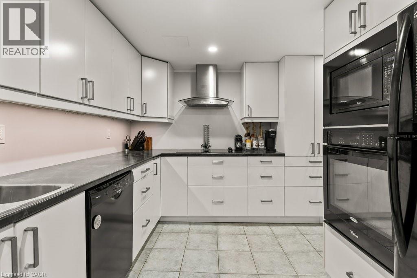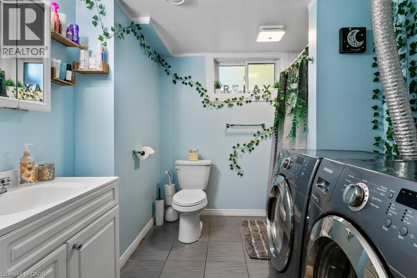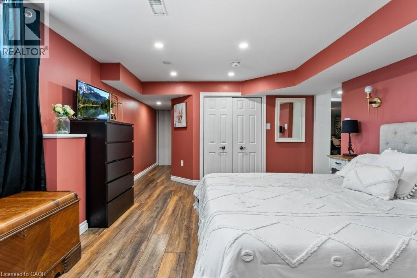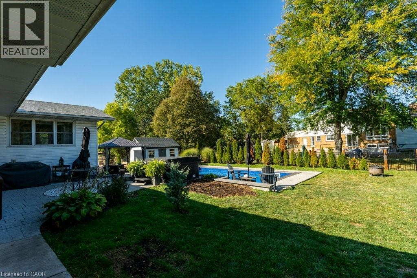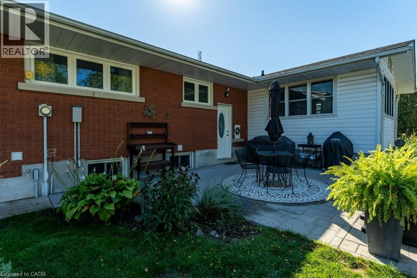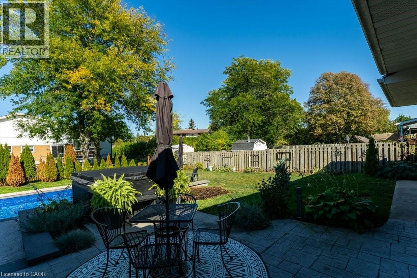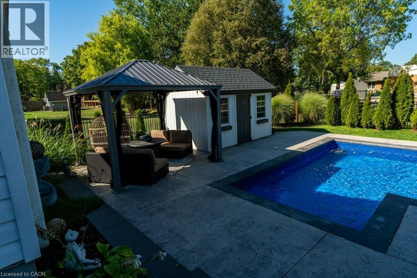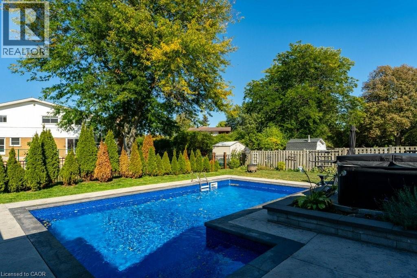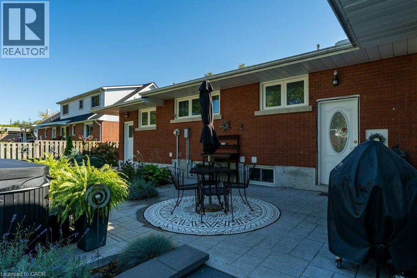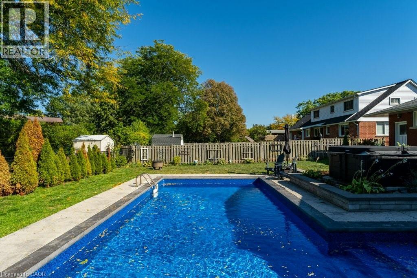4 Bedroom
3 Bathroom
2,997 ft2
Bungalow
Fireplace
Inground Pool
Central Air Conditioning
Forced Air
$759,900
Move right into this immaculate bungalow that awaits a new owner and bring your extended family too! Plan your summer in your newer salt water pool while enjoying the Hot Tub in every season! Great sized family home with added addition where formal dining , living room and main floor family room await. Tons of hardwood flooring here, tons of cabinets in the updated kitchen with great counter space for the meal prep or the baker of family! Easy private access to the in-law suite in the lower level with full kitchen and built in appliances! Get in Niagara where the beauty of the Falls, many parks, Casino, and countless opportunities for events, excellent restaurants and entertainment any day of the week! Updates include Furnace(2021)Central Air (2025) , Inground Salt Water Pool, Tankless Water Heater (2021), Shingles (2014). Commuters don't shy away the Go Train is available in Niagara too! (id:8999)
Open House
This property has open houses!
Starts at:
2:00 pm
Ends at:
4:00 pm
Property Details
|
MLS® Number
|
40773669 |
|
Property Type
|
Single Family |
|
Amenities Near By
|
Hospital, Park, Place Of Worship, Public Transit, Schools, Shopping |
|
Community Features
|
Quiet Area, Community Centre |
|
Features
|
Southern Exposure, Automatic Garage Door Opener, In-law Suite |
|
Parking Space Total
|
7 |
|
Pool Type
|
Inground Pool |
|
Structure
|
Shed |
Building
|
Bathroom Total
|
3 |
|
Bedrooms Above Ground
|
3 |
|
Bedrooms Below Ground
|
1 |
|
Bedrooms Total
|
4 |
|
Appliances
|
Central Vacuum, Dishwasher, Dryer, Washer, Hot Tub |
|
Architectural Style
|
Bungalow |
|
Basement Development
|
Finished |
|
Basement Type
|
Full (finished) |
|
Constructed Date
|
1959 |
|
Construction Style Attachment
|
Detached |
|
Cooling Type
|
Central Air Conditioning |
|
Exterior Finish
|
Brick Veneer, Vinyl Siding |
|
Fireplace Present
|
Yes |
|
Fireplace Total
|
2 |
|
Foundation Type
|
Block |
|
Half Bath Total
|
1 |
|
Heating Fuel
|
Natural Gas |
|
Heating Type
|
Forced Air |
|
Stories Total
|
1 |
|
Size Interior
|
2,997 Ft2 |
|
Type
|
House |
|
Utility Water
|
Municipal Water |
Parking
Land
|
Access Type
|
Road Access, Highway Nearby |
|
Acreage
|
No |
|
Fence Type
|
Fence |
|
Land Amenities
|
Hospital, Park, Place Of Worship, Public Transit, Schools, Shopping |
|
Sewer
|
Municipal Sewage System |
|
Size Depth
|
130 Ft |
|
Size Frontage
|
70 Ft |
|
Size Irregular
|
0.21 |
|
Size Total
|
0.21 Ac|under 1/2 Acre |
|
Size Total Text
|
0.21 Ac|under 1/2 Acre |
|
Zoning Description
|
R1b |
Rooms
| Level |
Type |
Length |
Width |
Dimensions |
|
Basement |
Utility Room |
|
|
13'3'' x 13'5'' |
|
Basement |
3pc Bathroom |
|
|
8'7'' x 9'1'' |
|
Basement |
Bedroom |
|
|
12'11'' x 24'5'' |
|
Basement |
Recreation Room |
|
|
24'0'' x 16'9'' |
|
Basement |
Kitchen |
|
|
14'7'' x 9'3'' |
|
Main Level |
4pc Bathroom |
|
|
9'6'' x 7'1'' |
|
Main Level |
Bedroom |
|
|
12'4'' x 10'1'' |
|
Main Level |
Bedroom |
|
|
15'8'' x 10'1'' |
|
Main Level |
Full Bathroom |
|
|
4'11'' x 6'2'' |
|
Main Level |
Primary Bedroom |
|
|
13'0'' x 13'6'' |
|
Main Level |
Kitchen |
|
|
9'7'' x 17'3'' |
|
Main Level |
Dining Room |
|
|
14'3'' x 13'10'' |
|
Main Level |
Living Room |
|
|
28'2'' x 14'0'' |
https://www.realtor.ca/real-estate/28933154/6975-oxford-street-niagara-falls

