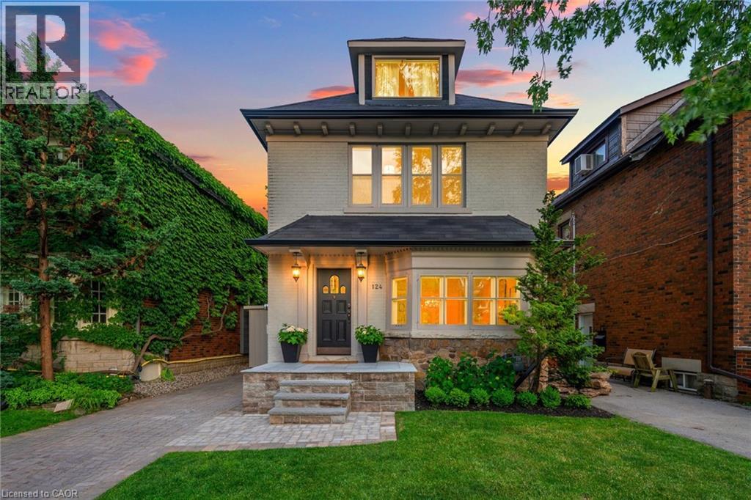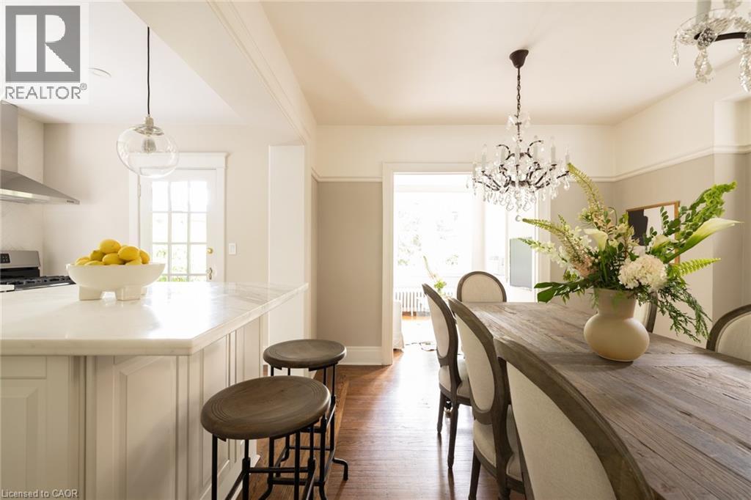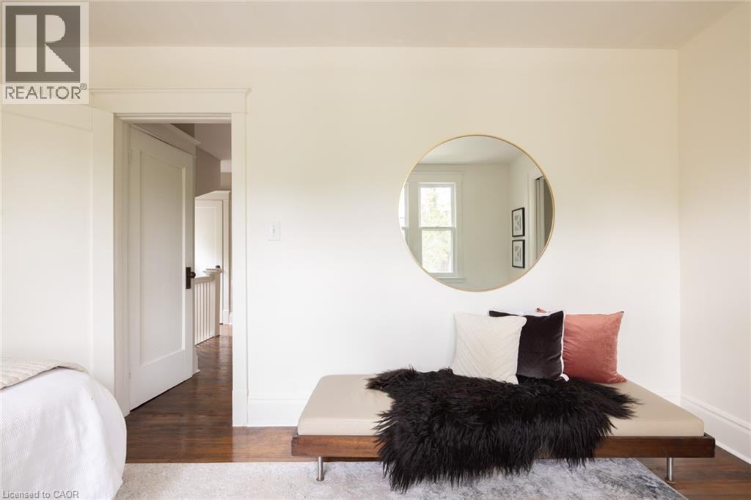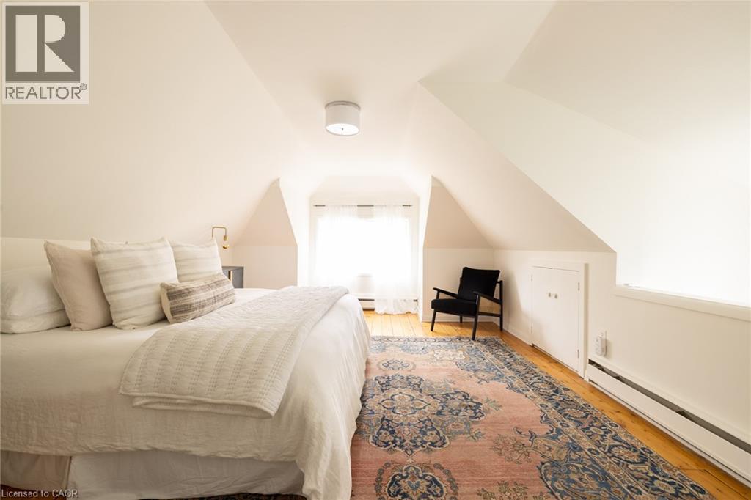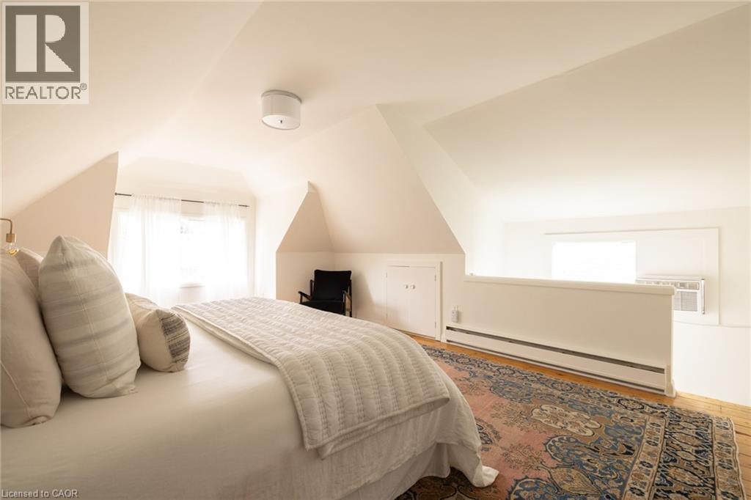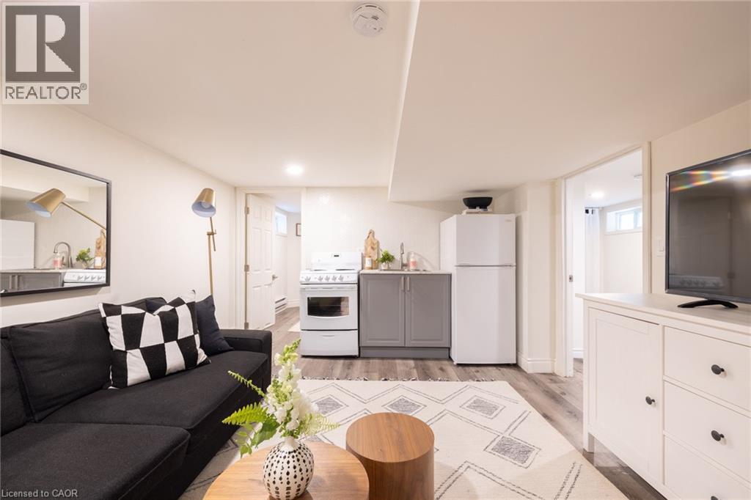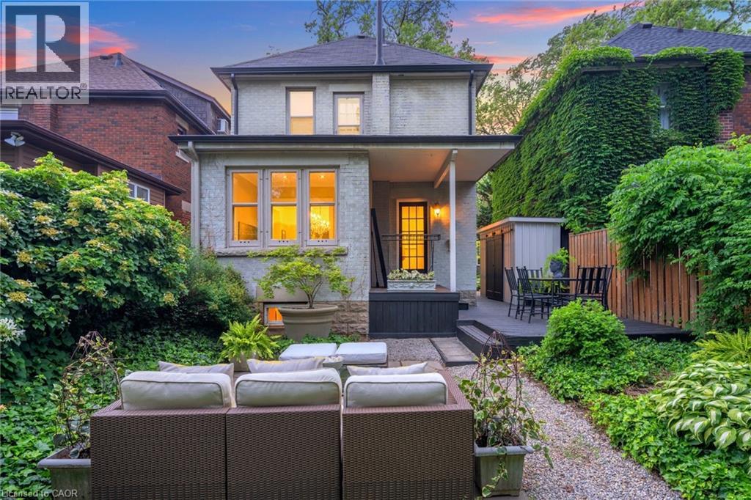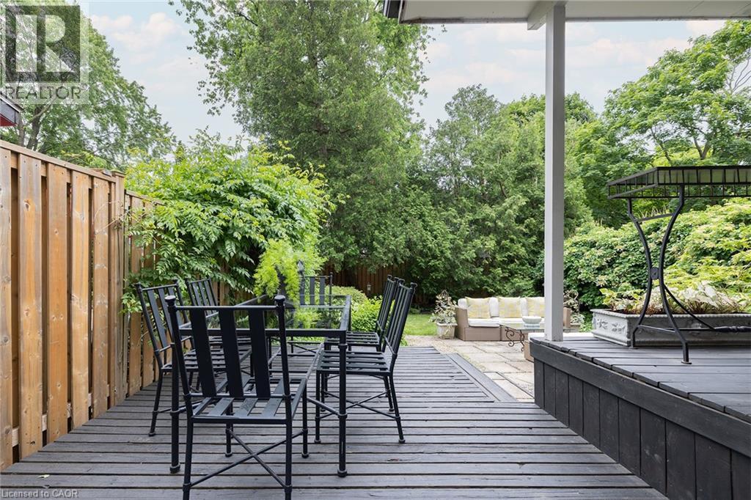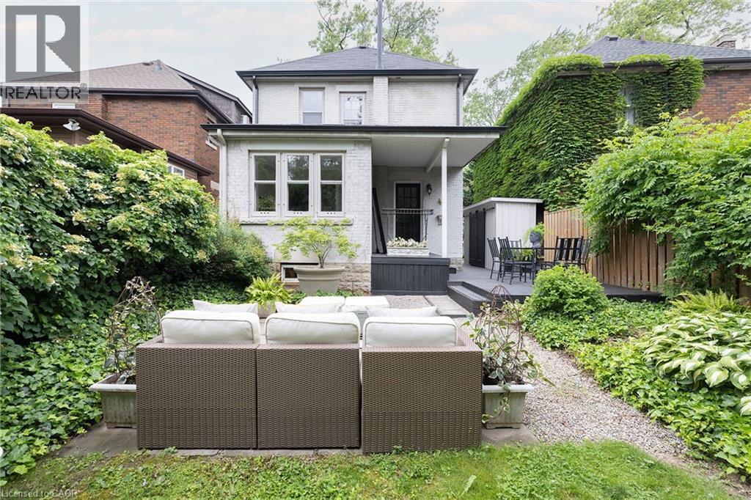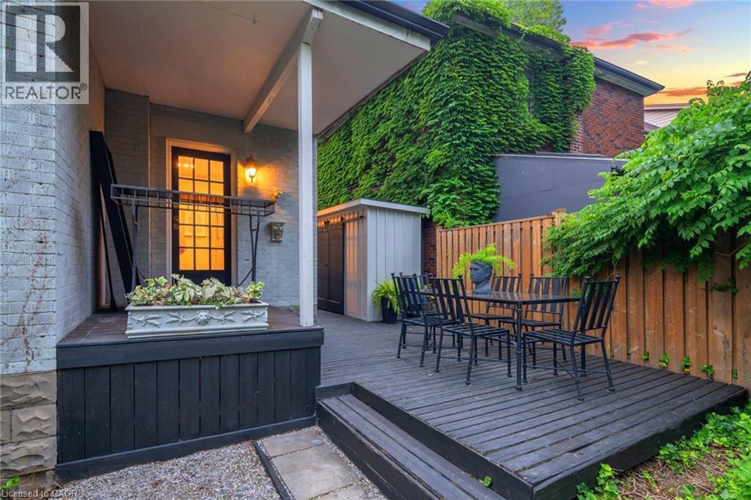124 Cline Avenue N Hamilton, Ontario L8S 3Z8
Like This Property?
$1,150,000
Divine on Cline! Elegant and sophisticated, practical and beautiful, 124 Cline Ave N is here to check off every box on your list and some boxes you didn’t even know existed. Gracious Arts & Crafts era Westdale family home with all the right updating to honour its history and make life-to-come beautifully functional. Bright, spacious main floor with updated kitchen walks out to lush, manicured back garden. Main floor office/family room is a great bonus space. Separate two bedroom suite in the finished basement a fab mortgage helper or in-law/nanny accommodation if you need. Dreamy mature tree lined street in dream neighbourhood moments to schools, parks, nature, transit and any thinkable life convenience. RSA. (id:8999)
Open House
This property has open houses!
2:00 pm
Ends at:4:00 pm
Property Details
| MLS® Number | 40775044 |
| Property Type | Single Family |
| Amenities Near By | Hospital, Park, Place Of Worship, Public Transit, Schools |
| Community Features | School Bus |
| Equipment Type | Water Heater |
| Features | In-law Suite |
| Parking Space Total | 1 |
| Rental Equipment Type | Water Heater |
| Structure | Shed |
Building
| Bathroom Total | 3 |
| Bedrooms Above Ground | 3 |
| Bedrooms Below Ground | 2 |
| Bedrooms Total | 5 |
| Basement Development | Finished |
| Basement Type | Full (finished) |
| Constructed Date | 1933 |
| Construction Style Attachment | Detached |
| Cooling Type | Window Air Conditioner |
| Exterior Finish | Brick |
| Foundation Type | Stone |
| Half Bath Total | 1 |
| Heating Fuel | Electric |
| Heating Type | Baseboard Heaters, Hot Water Radiator Heat |
| Stories Total | 3 |
| Size Interior | 1,866 Ft2 |
| Type | House |
| Utility Water | Municipal Water |
Land
| Access Type | Road Access, Highway Nearby |
| Acreage | No |
| Land Amenities | Hospital, Park, Place Of Worship, Public Transit, Schools |
| Sewer | Municipal Sewage System |
| Size Depth | 100 Ft |
| Size Frontage | 34 Ft |
| Size Total Text | Under 1/2 Acre |
| Zoning Description | C/s-1361 |
Rooms
| Level | Type | Length | Width | Dimensions |
|---|---|---|---|---|
| Second Level | 3pc Bathroom | 7'5'' x 6'8'' | ||
| Second Level | Bedroom | 16'11'' x 9'11'' | ||
| Second Level | Bedroom | 11'10'' x 9'6'' | ||
| Second Level | Bedroom | 11'10'' x 9'11'' | ||
| Third Level | 2pc Bathroom | 6'5'' x 3'11'' | ||
| Third Level | Attic | 18'8'' x 12'10'' | ||
| Lower Level | 3pc Bathroom | 8'8'' x 5'5'' | ||
| Lower Level | Bedroom | 10'7'' x 9'3'' | ||
| Lower Level | Bedroom | 12'1'' x 10'5'' | ||
| Lower Level | Living Room | 19'10'' x 11'2'' | ||
| Main Level | Den | 9'3'' x 8'6'' | ||
| Main Level | Kitchen | 13'1'' x 8'5'' | ||
| Main Level | Dining Room | 13'10'' x 11'5'' | ||
| Main Level | Living Room | 18'7'' x 10'7'' |
https://www.realtor.ca/real-estate/28932913/124-cline-avenue-n-hamilton

