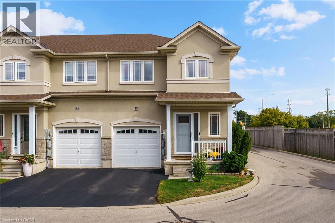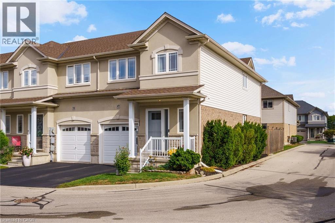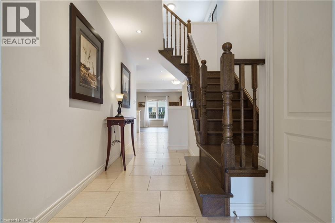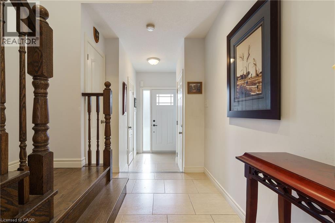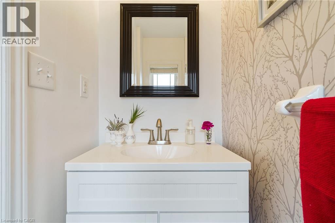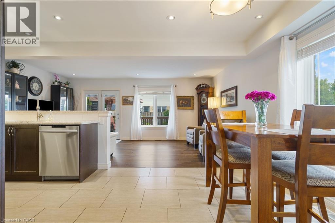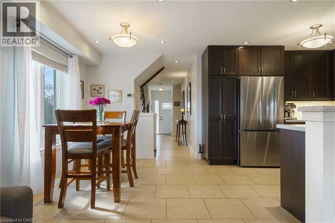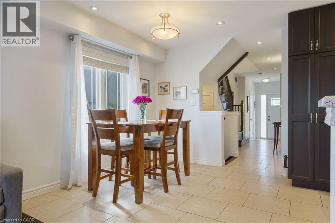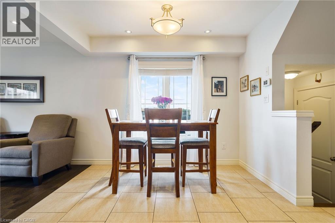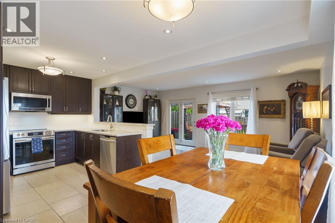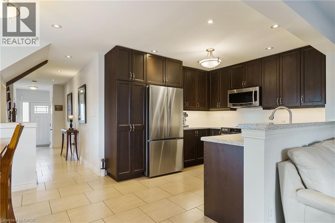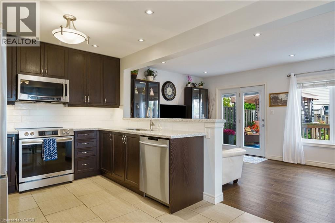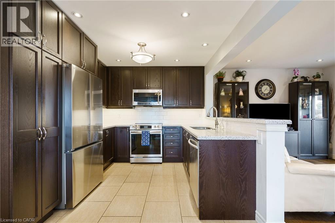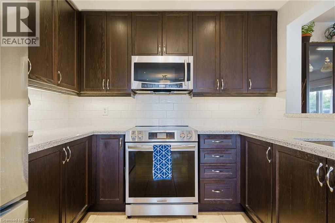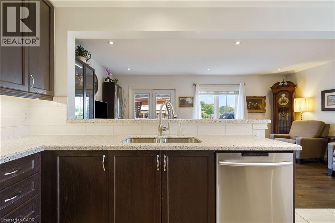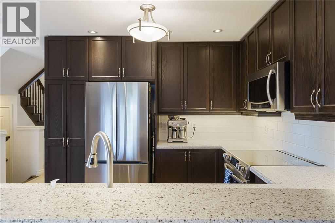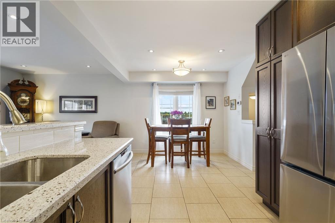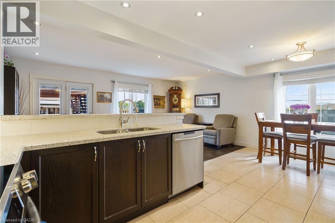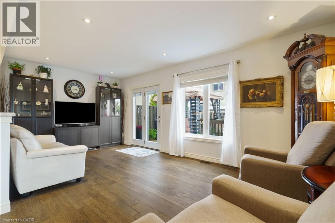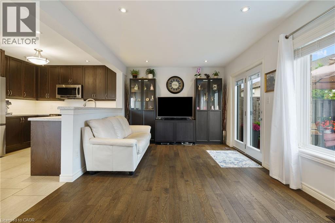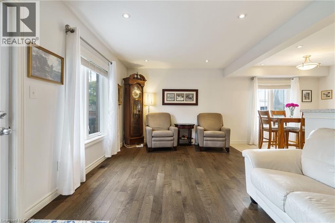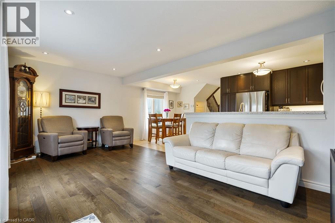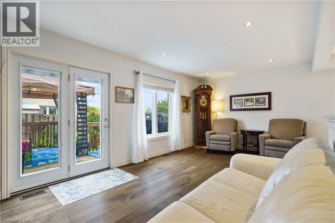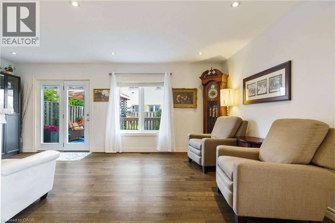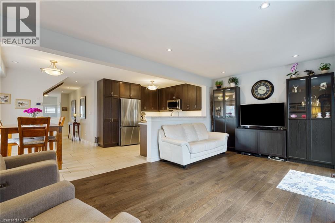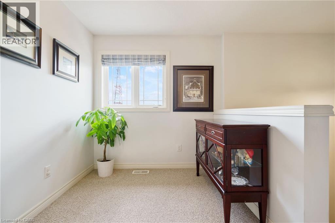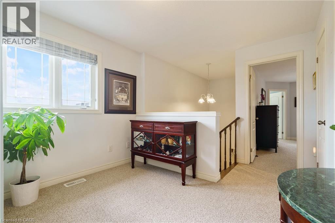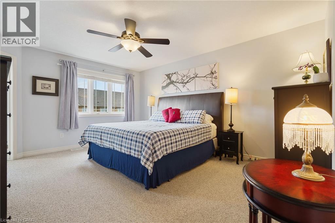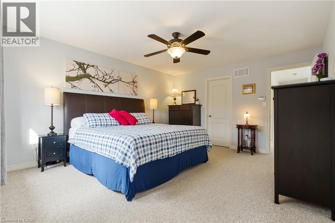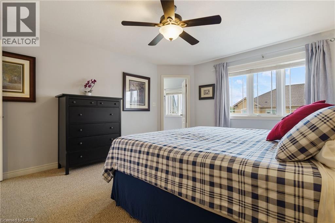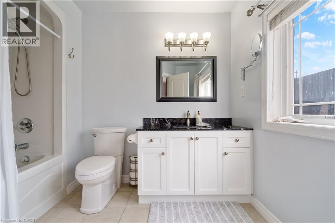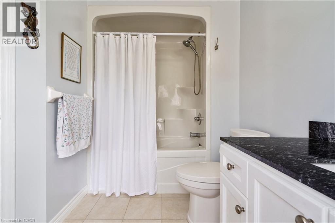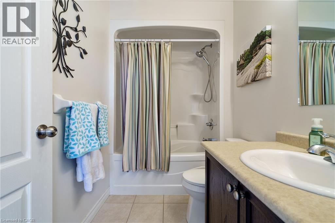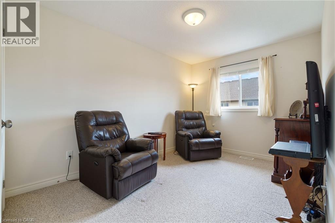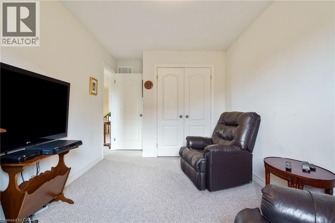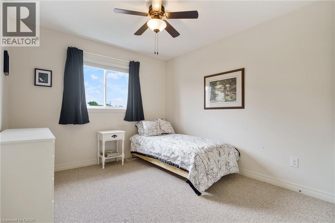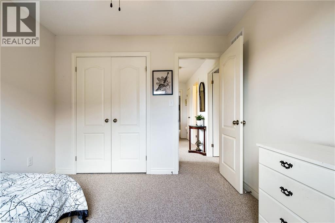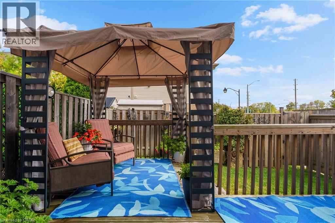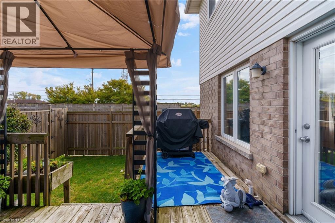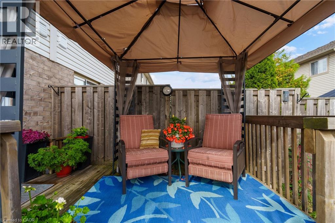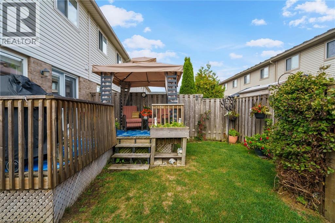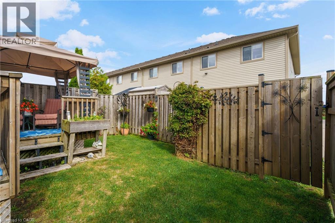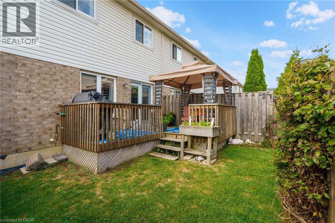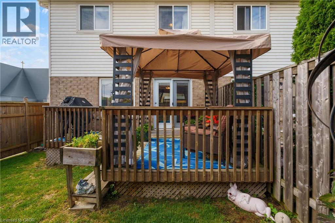3 Bedroom
3 Bathroom
2,346 ft2
2 Level
Central Air Conditioning
Forced Air
$715,000
Welcome to this beautifully maintained freehold townhouse in the highly desirable Butler neighbourhood! This 3 bedroom, 3 bathroom home boasts a bright and open layout with tasteful finishes throughout. The main floor features a welcoming living space, an updated kitchen with quartz countertops and ample cabinetry, plus a living room area that walks out to the private backyard — perfect for entertaining or relaxing. Upstairs, the spacious primary suite offers a walk-in closet and ensuite bath, complemented by two additional well-sized bedrooms and another full bathroom. The basement is unfinished, offering the opportunity to design and create a space tailored to your needs — whether a rec room, office, or gym. Convenient parking and close proximity to schools, parks, shopping, and transit make this home an excellent opportunity for families or first-time buyers in one of Hamilton’s most sought-after communities. (id:8999)
Property Details
|
MLS® Number
|
40774584 |
|
Property Type
|
Single Family |
|
Amenities Near By
|
Airport, Hospital, Park, Place Of Worship, Playground, Public Transit, Schools, Shopping |
|
Community Features
|
School Bus |
|
Equipment Type
|
Water Heater |
|
Features
|
Paved Driveway, Sump Pump |
|
Parking Space Total
|
2 |
|
Rental Equipment Type
|
Water Heater |
Building
|
Bathroom Total
|
3 |
|
Bedrooms Above Ground
|
3 |
|
Bedrooms Total
|
3 |
|
Appliances
|
Dishwasher, Dryer, Refrigerator, Stove, Washer, Microwave Built-in, Window Coverings, Garage Door Opener |
|
Architectural Style
|
2 Level |
|
Basement Development
|
Unfinished |
|
Basement Type
|
Full (unfinished) |
|
Construction Style Attachment
|
Attached |
|
Cooling Type
|
Central Air Conditioning |
|
Exterior Finish
|
Brick, Stucco, Vinyl Siding |
|
Fire Protection
|
Smoke Detectors |
|
Fixture
|
Ceiling Fans |
|
Foundation Type
|
Poured Concrete |
|
Half Bath Total
|
1 |
|
Heating Fuel
|
Natural Gas |
|
Heating Type
|
Forced Air |
|
Stories Total
|
2 |
|
Size Interior
|
2,346 Ft2 |
|
Type
|
Row / Townhouse |
|
Utility Water
|
Municipal Water |
Parking
Land
|
Access Type
|
Highway Access, Highway Nearby |
|
Acreage
|
No |
|
Fence Type
|
Fence |
|
Land Amenities
|
Airport, Hospital, Park, Place Of Worship, Playground, Public Transit, Schools, Shopping |
|
Sewer
|
Municipal Sewage System |
|
Size Depth
|
84 Ft |
|
Size Frontage
|
19 Ft |
|
Size Total Text
|
Under 1/2 Acre |
|
Zoning Description
|
Rt-30/s-1623 |
Rooms
| Level |
Type |
Length |
Width |
Dimensions |
|
Second Level |
Bedroom |
|
|
10'11'' x 9'10'' |
|
Second Level |
Bedroom |
|
|
14'10'' x 8'11'' |
|
Second Level |
Loft |
|
|
8'10'' x 5'1'' |
|
Second Level |
3pc Bathroom |
|
|
6'11'' x 5'10'' |
|
Second Level |
3pc Bathroom |
|
|
9'10'' x 8'9'' |
|
Second Level |
Primary Bedroom |
|
|
15'6'' x 13'0'' |
|
Basement |
Other |
|
|
20'1'' x 19'9'' |
|
Main Level |
Living Room |
|
|
18'10'' x 10'9'' |
|
Main Level |
Kitchen |
|
|
10'5'' x 9'4'' |
|
Main Level |
Dining Room |
|
|
9'8'' x 8'4'' |
|
Main Level |
2pc Bathroom |
|
|
6'8'' x 2'9'' |
|
Main Level |
Foyer |
|
|
7'3'' x 5'1'' |
https://www.realtor.ca/real-estate/28932765/615-rymal-road-e-unit-49-hamilton

