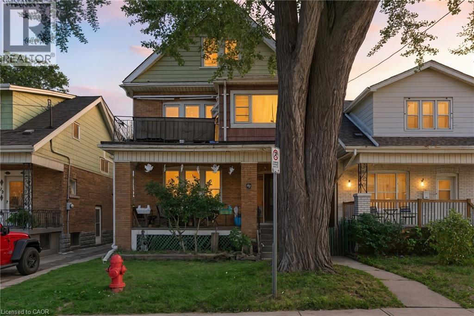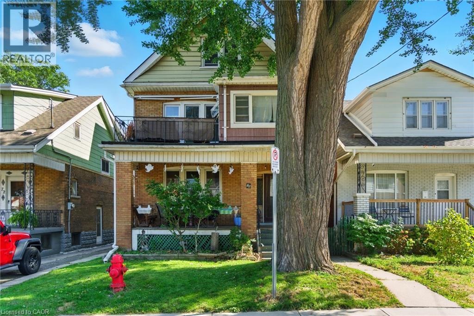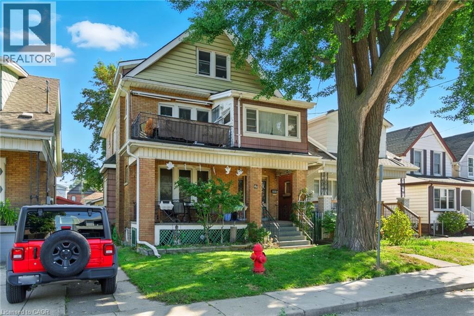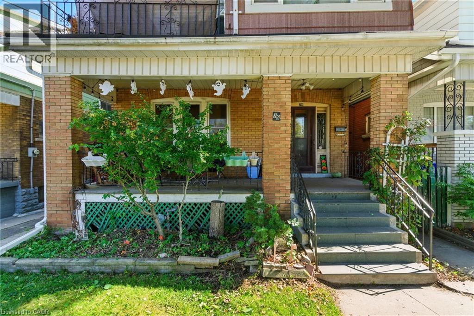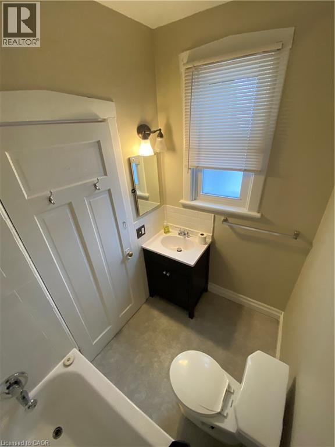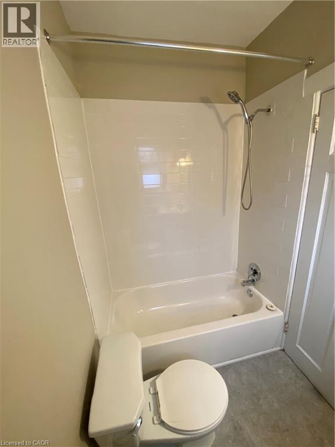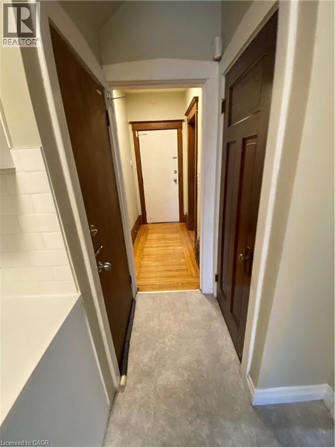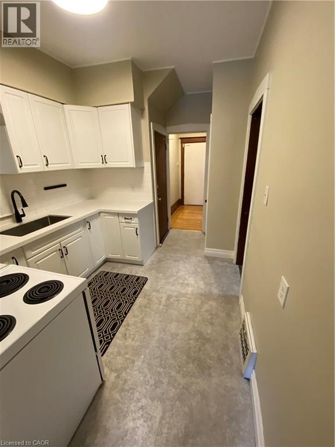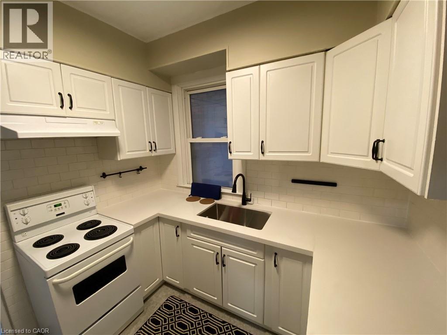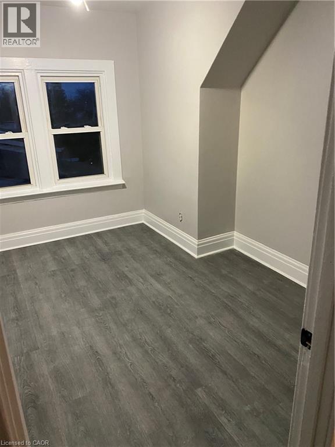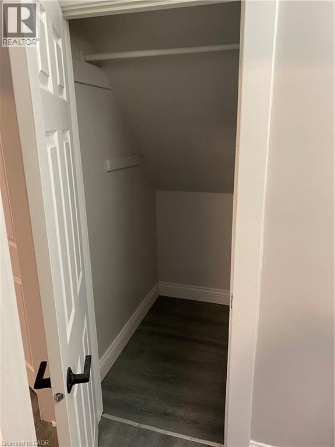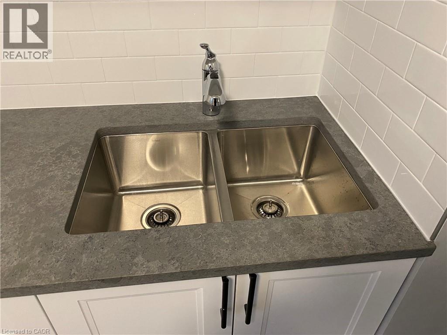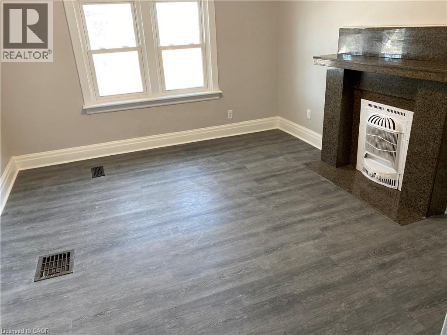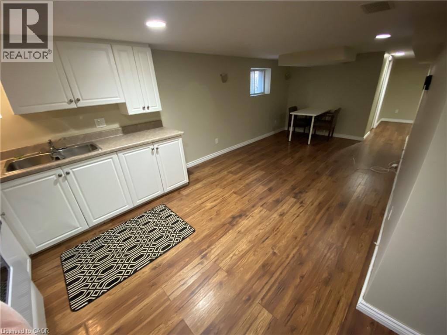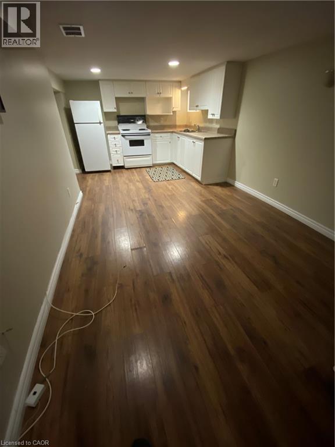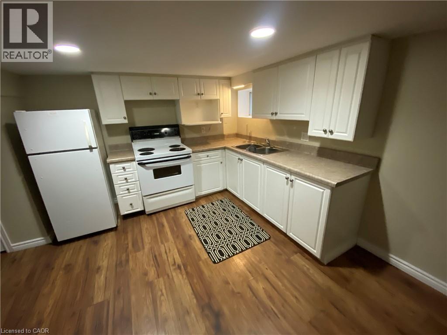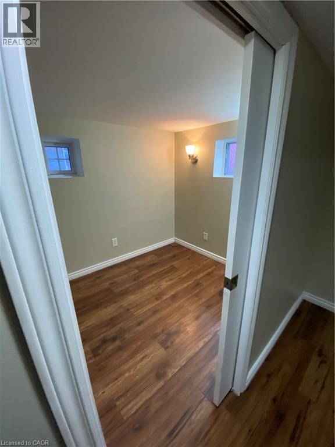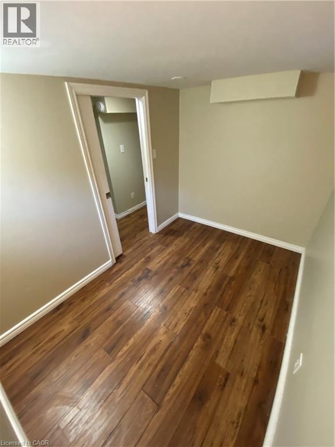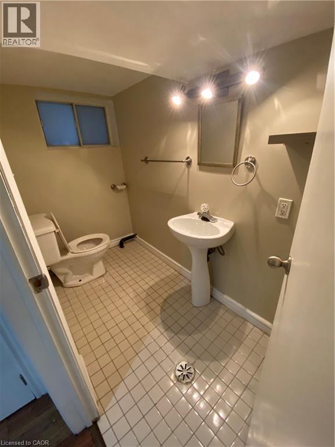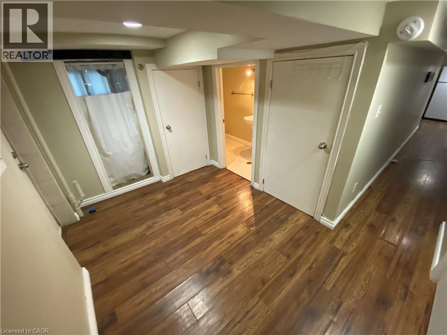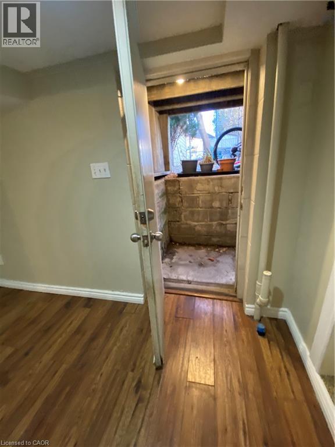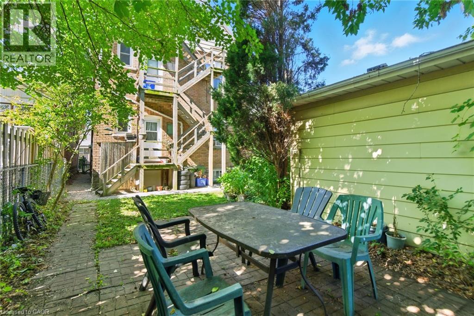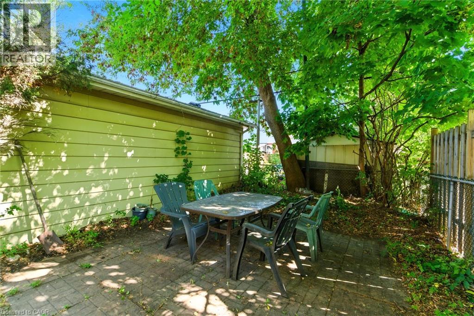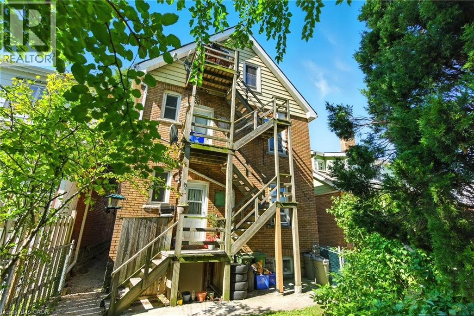5 Bedroom
4 Bathroom
2,274 ft2
Central Air Conditioning
Forced Air
$849,999
Fantastic Investment Opportunity! This well-maintained multiplex features four separate units—three spacious one-bedrooms plus one two-bedroom apartment—offering consistent rental income. Tenants enjoy access to shared on-site laundry. With no parking to maintain and low overhead, this property generates $30,000 in Net Operating Income (NOI) annually, making it an excellent addition to any investor’s portfolio. Fully tenanted with A++ tenants and reliable cash flow from day one, this property is ideally located close to transit, shopping, and amenities. (id:8999)
Property Details
|
MLS® Number
|
40774611 |
|
Property Type
|
Single Family |
|
Amenities Near By
|
Airport, Park, Playground, Public Transit, Schools, Shopping |
|
Communication Type
|
High Speed Internet |
|
Community Features
|
High Traffic Area |
|
Equipment Type
|
None, Water Heater |
|
Parking Space Total
|
1 |
|
Rental Equipment Type
|
None, Water Heater |
Building
|
Bathroom Total
|
4 |
|
Bedrooms Above Ground
|
4 |
|
Bedrooms Below Ground
|
1 |
|
Bedrooms Total
|
5 |
|
Appliances
|
Dryer, Washer |
|
Basement Development
|
Finished |
|
Basement Type
|
Full (finished) |
|
Construction Style Attachment
|
Detached |
|
Cooling Type
|
Central Air Conditioning |
|
Exterior Finish
|
Brick |
|
Heating Fuel
|
Natural Gas |
|
Heating Type
|
Forced Air |
|
Stories Total
|
3 |
|
Size Interior
|
2,274 Ft2 |
|
Type
|
House |
|
Utility Water
|
Municipal Water |
Parking
Land
|
Access Type
|
Highway Access, Highway Nearby |
|
Acreage
|
No |
|
Land Amenities
|
Airport, Park, Playground, Public Transit, Schools, Shopping |
|
Sewer
|
Municipal Sewage System |
|
Size Depth
|
96 Ft |
|
Size Frontage
|
30 Ft |
|
Size Total Text
|
Under 1/2 Acre |
|
Zoning Description
|
D |
Rooms
| Level |
Type |
Length |
Width |
Dimensions |
|
Second Level |
4pc Bathroom |
|
|
Measurements not available |
|
Second Level |
Office |
|
|
7'3'' x 11'0'' |
|
Second Level |
Bedroom |
|
|
8'0'' x 8'1'' |
|
Second Level |
Bedroom |
|
|
8'0'' x 8'1'' |
|
Second Level |
Kitchen |
|
|
8'0'' x 8'7'' |
|
Second Level |
Dining Room |
|
|
13'9'' x 10'0'' |
|
Second Level |
Living Room |
|
|
12'8'' x 13'9'' |
|
Third Level |
4pc Bathroom |
|
|
Measurements not available |
|
Third Level |
Bedroom |
|
|
10'7'' x 11'2'' |
|
Third Level |
Kitchen |
|
|
11'2'' x 9'7'' |
|
Basement |
3pc Bathroom |
|
|
Measurements not available |
|
Basement |
Bedroom |
|
|
6'6'' x 9'7'' |
|
Basement |
Storage |
|
|
7'3'' x 10'6'' |
|
Basement |
Living Room |
|
|
9'6'' x 13'6'' |
|
Basement |
Kitchen |
|
|
9'6'' x 9'0'' |
|
Main Level |
Bedroom |
|
|
9'9'' x 13'8'' |
|
Main Level |
Living Room |
|
|
12'6'' x 15'0'' |
|
Main Level |
Dining Room |
|
|
15'5'' x 10'4'' |
|
Main Level |
4pc Bathroom |
|
|
Measurements not available |
|
Main Level |
Kitchen |
|
|
12'6'' x 8'6'' |
Utilities
|
Cable
|
Available |
|
Electricity
|
Available |
|
Natural Gas
|
Available |
|
Telephone
|
Available |
https://www.realtor.ca/real-estate/28935954/70-belview-avenue-hamilton

