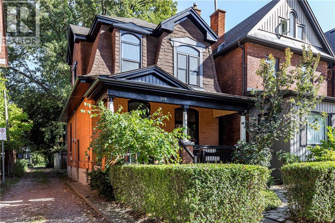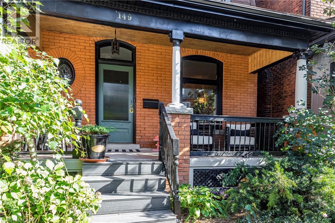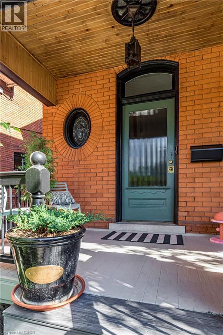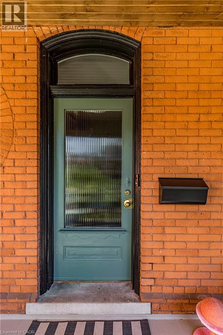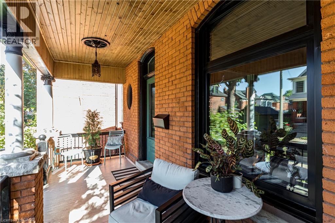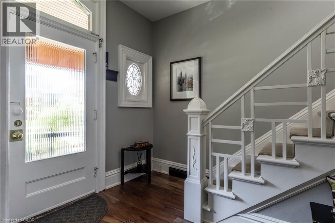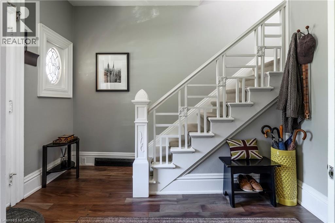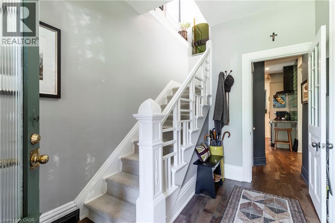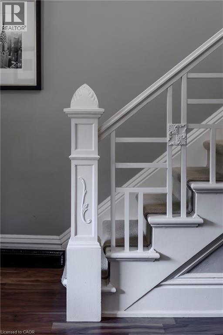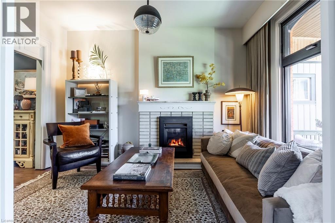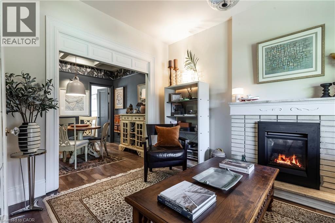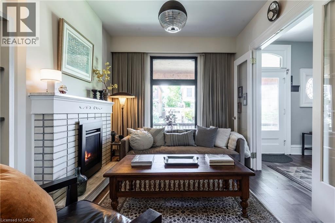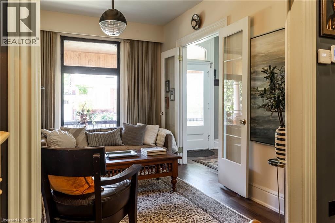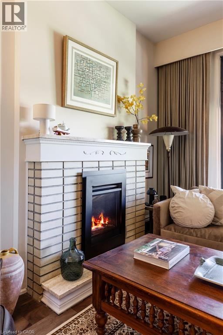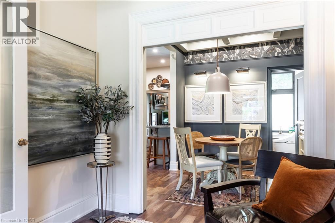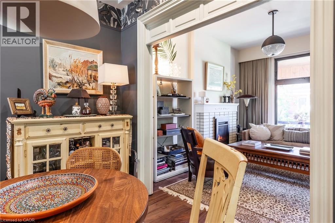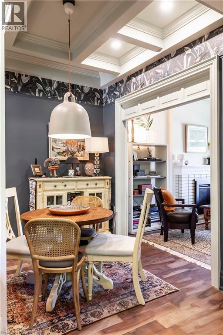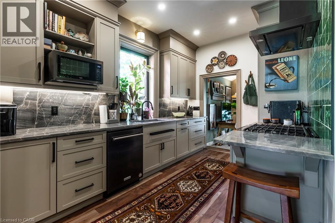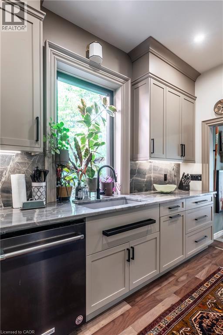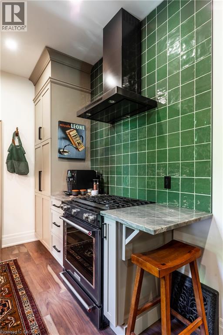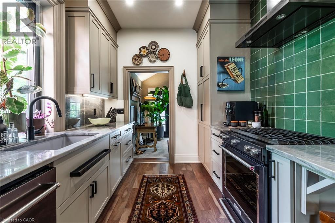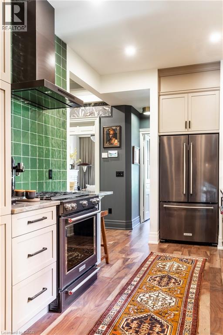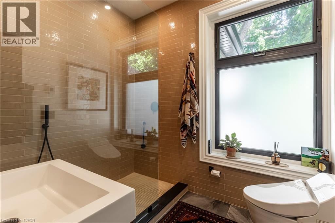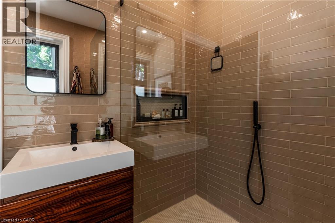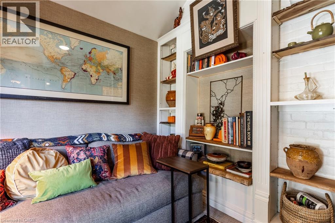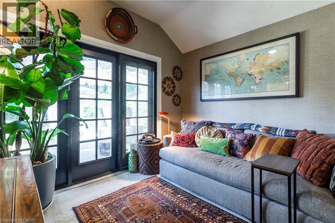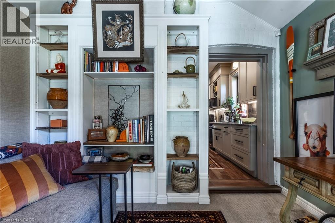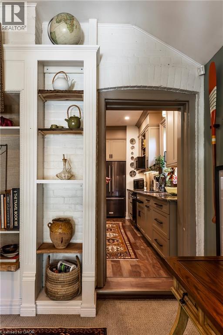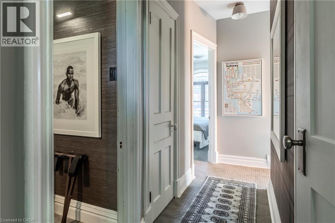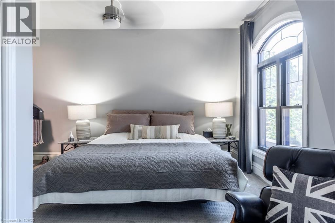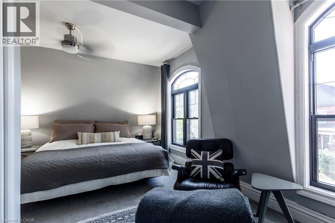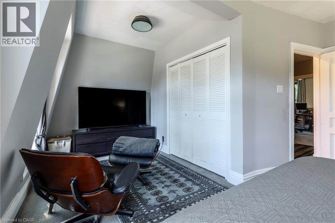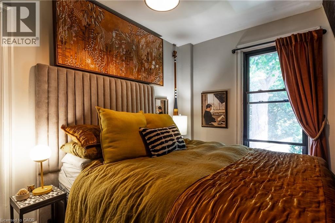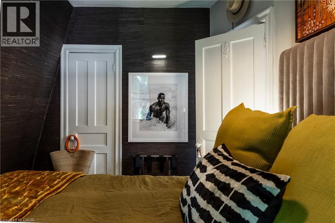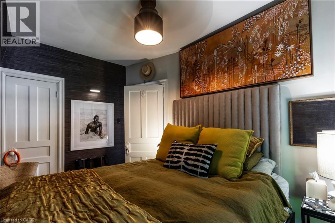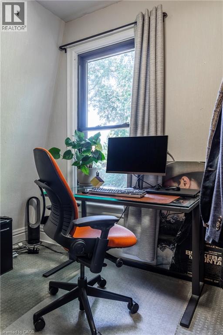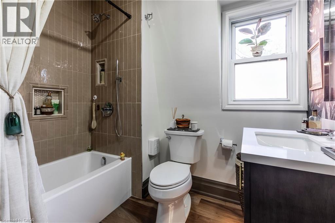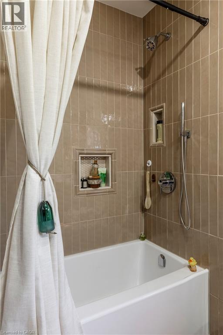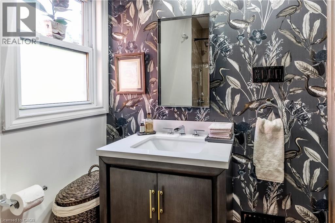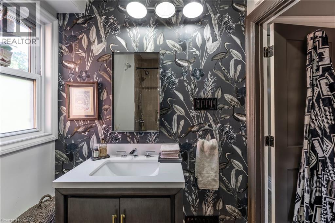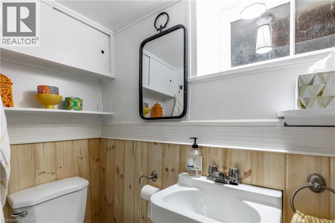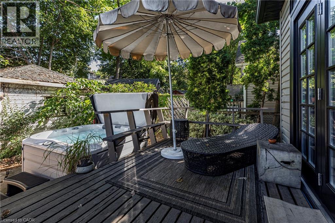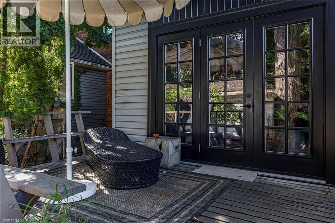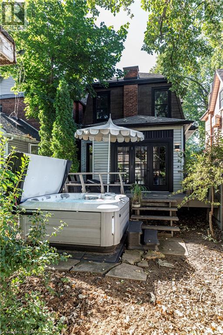3 Bedroom
3 Bathroom
1,408 ft2
2 Level
Central Air Conditioning
Forced Air
$789,000
Drop dead gorgeous, fully renovated 3-bedroom, 3-bathroom home in the sought-after St. Clair/Blakely neighborhood. This residence is eye-candy from every angle: from the curb-appeal cuteness of the unique Mansard roof, through to the thoughtfully redesigned interior full of high-end finishes with contemporary living in mind. The main floor offers high quality walnut engineered hardwood floors and a spacious foyer with original bevelled glass oval window and staircase featuring period newel post and bannister. French doors lead to the living room and dining room, offering a gas fireplace (2022) and tray ceiling in the dining room. The dreamy kitchen features top grade quartzite counters, Fireclay sink, top quality Kitchenaid applicances, custom cabinetry and beautiful ceramic backsplash. The main floor also features a spa-like three piece bath with Toto toilet, heated floors, walk-in shower and tons of natural light. A bonus family room addition is the perfect spot to enjoy cozy evenings of television and the garden doors open onto the private, fully fenced backyard with deck and fabulous jacuzzi hot tub (2021). Upstairs are three bedrooms including a primary bedroom with an adjoining additional space, currently in use a TV room, but could be a fourth bedroom or dressing area. The second floor bathroom also features luxury finishes including hand-made tiles and solid brass tapware by Speakman. Lighting in the home has been carefully curated including signature pieces like the Tiffany light on the front porch and the dining room pendant light by Normann Copenhagen. The basement offers laundry and a recently updated three piece bathroom. The welcoming front porch overlooks the Victorian/Edwardian streetscape that is one of the many attractions of this lovely part of Hamilton. There are numerous mechanical updates including updated wiring, windows, renovated front porch and family room doors. A must-see. RSA. (id:8999)
Property Details
|
MLS® Number
|
40774826 |
|
Property Type
|
Single Family |
|
Parking Space Total
|
1 |
Building
|
Bathroom Total
|
3 |
|
Bedrooms Above Ground
|
3 |
|
Bedrooms Total
|
3 |
|
Appliances
|
Dishwasher, Dryer, Refrigerator, Stove, Washer, Microwave Built-in, Hot Tub |
|
Architectural Style
|
2 Level |
|
Basement Development
|
Unfinished |
|
Basement Type
|
Full (unfinished) |
|
Construction Style Attachment
|
Detached |
|
Cooling Type
|
Central Air Conditioning |
|
Exterior Finish
|
Brick |
|
Foundation Type
|
Stone |
|
Heating Fuel
|
Natural Gas |
|
Heating Type
|
Forced Air |
|
Stories Total
|
2 |
|
Size Interior
|
1,408 Ft2 |
|
Type
|
House |
|
Utility Water
|
Municipal Water |
Parking
Land
|
Acreage
|
No |
|
Sewer
|
Municipal Sewage System |
|
Size Frontage
|
24 Ft |
|
Size Total Text
|
Under 1/2 Acre |
|
Zoning Description
|
C |
Rooms
| Level |
Type |
Length |
Width |
Dimensions |
|
Second Level |
4pc Bathroom |
|
|
5'5'' x 8'0'' |
|
Second Level |
Bedroom |
|
|
8'9'' x 7'11'' |
|
Second Level |
Bedroom |
|
|
8'2'' x 12'4'' |
|
Second Level |
Primary Bedroom |
|
|
17'4'' x 16'1'' |
|
Lower Level |
Other |
|
|
17'0'' x 25'2'' |
|
Lower Level |
3pc Bathroom |
|
|
5'11'' x 6'5'' |
|
Main Level |
Foyer |
|
|
8'4'' x 12'6'' |
|
Main Level |
Family Room |
|
|
11'2'' x 9'9'' |
|
Main Level |
3pc Bathroom |
|
|
9'8'' x 7'0'' |
|
Main Level |
Kitchen |
|
|
8'6'' x 15'8'' |
|
Main Level |
Dining Room |
|
|
9'9'' x 8'7'' |
|
Main Level |
Living Room |
|
|
9'9'' x 14'0'' |
https://www.realtor.ca/real-estate/28936163/149-burris-street-hamilton


