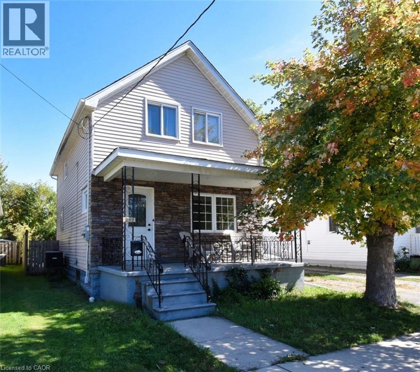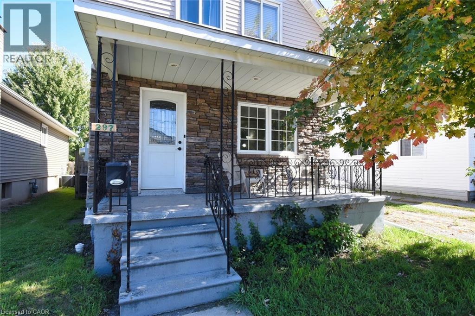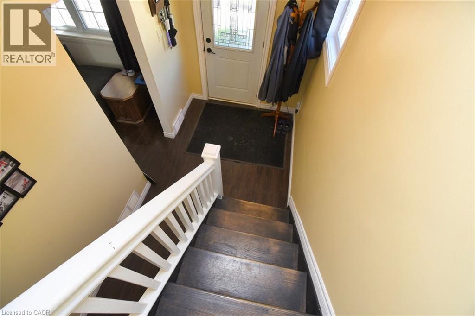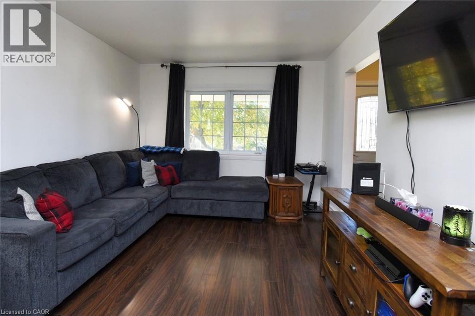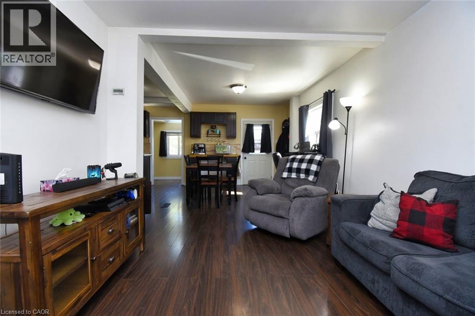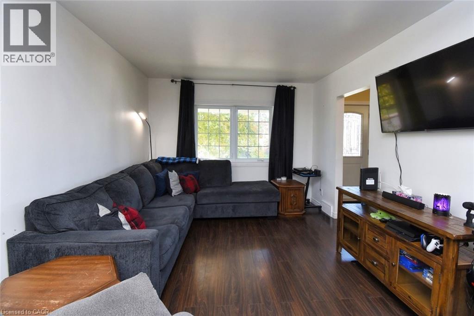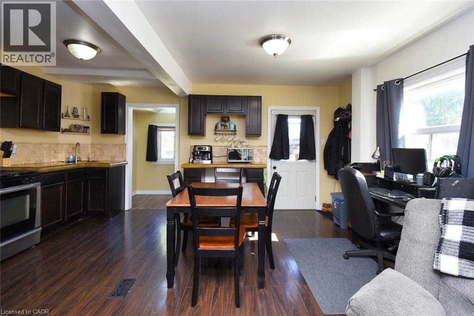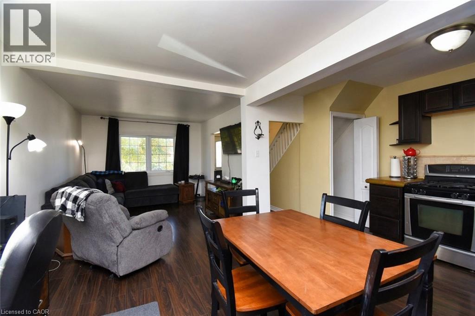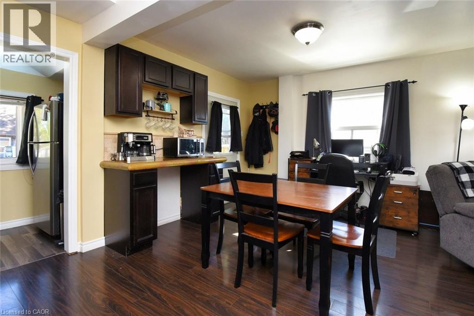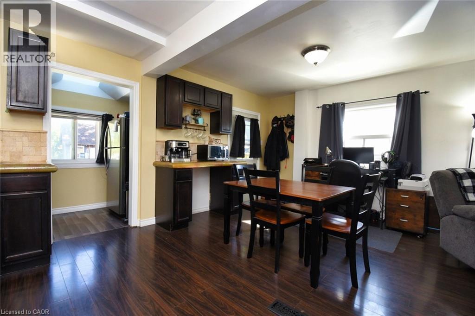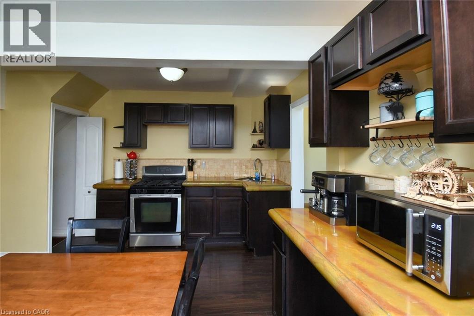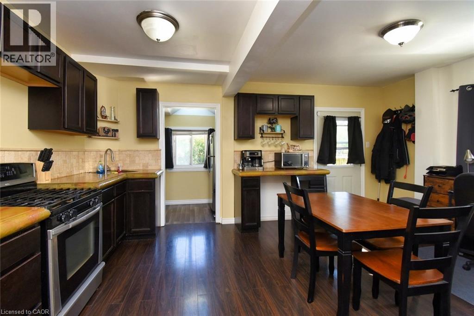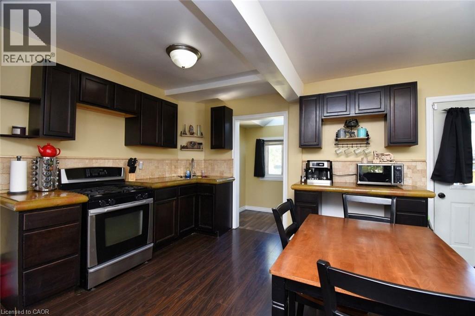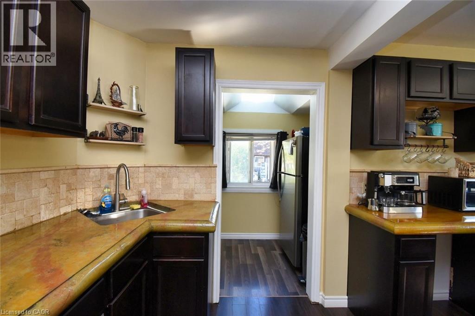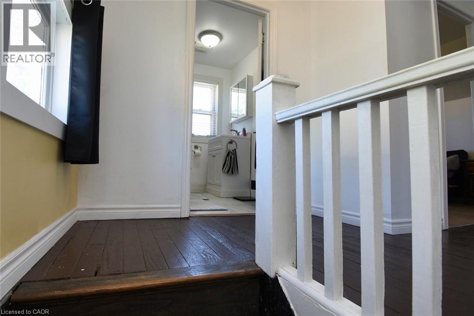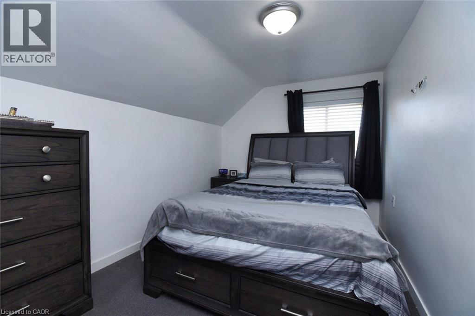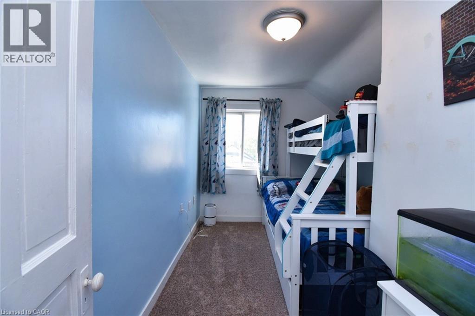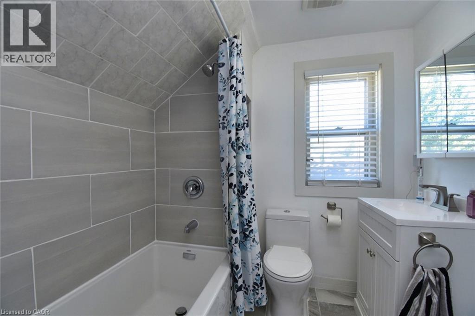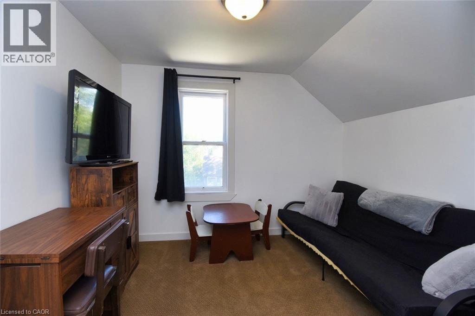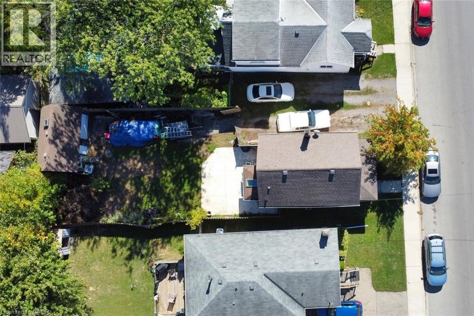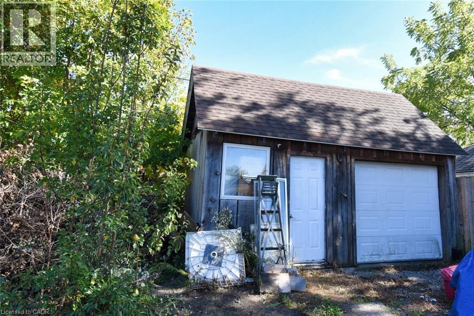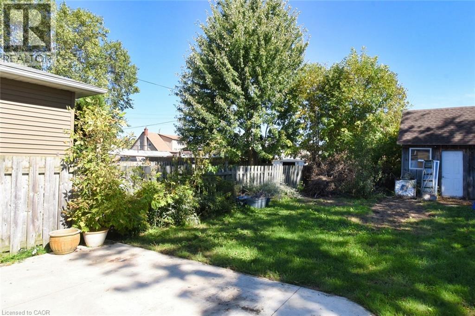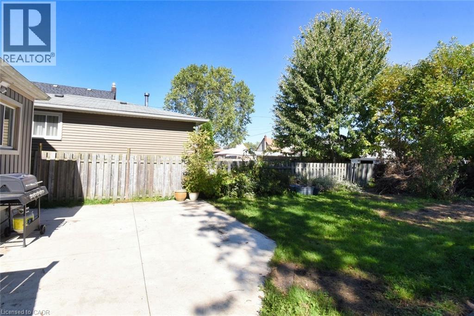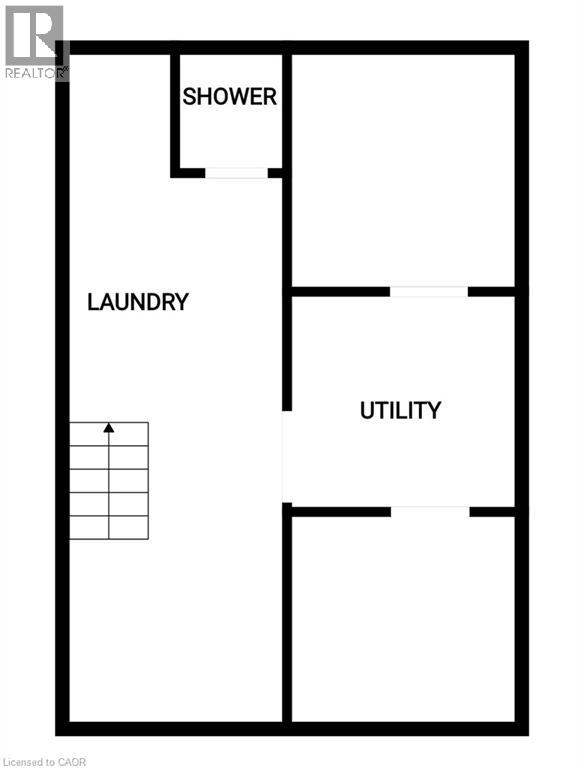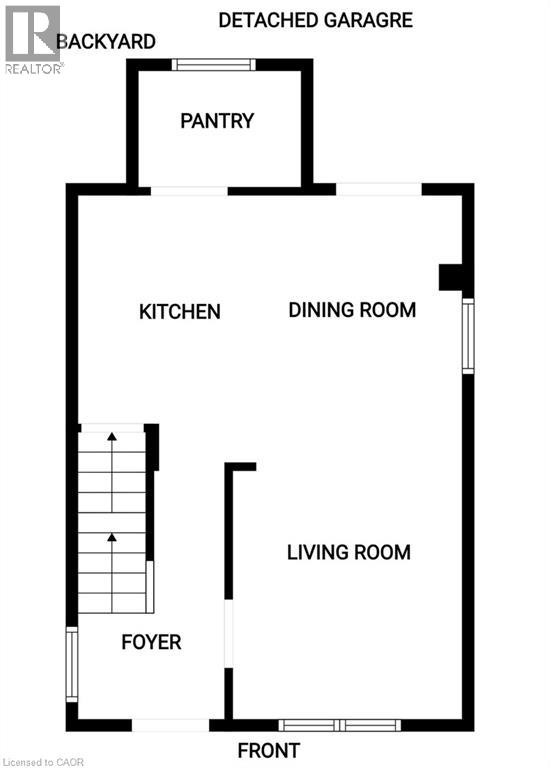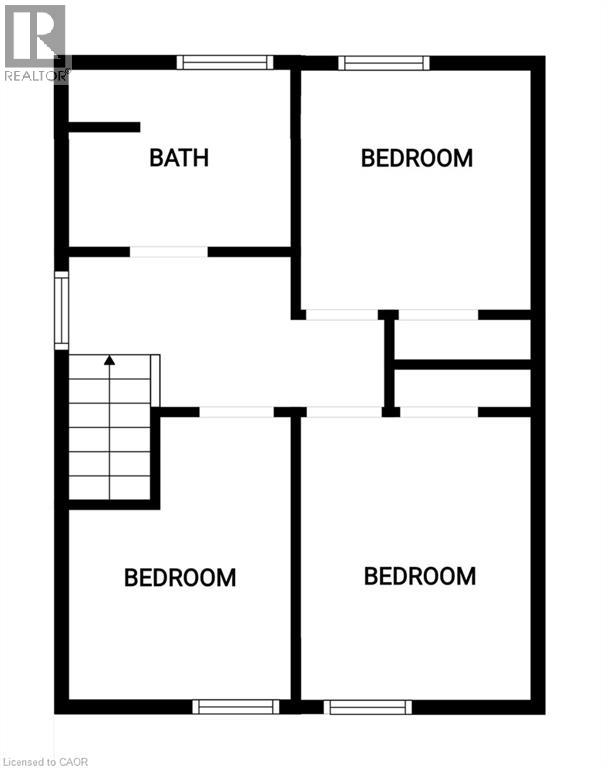3 Bedroom
1 Bathroom
1,610 ft2
2 Level
Central Air Conditioning
Forced Air
$424,900
Say hello to 297 Wright Street, a home full of character in one of Welland’s established neighbourhoods. Built with charm that has stood the test of time, this two-storey home features three bedrooms and a welcoming floor plan that’s perfect for everyday living. Whether you’re just starting out or looking for a property with potential, this home delivers. The large lot provides room to grow, with space for multiple vehicles, a detached garage, and a yard that’s ready for your personal touch. Inside, the home offers bright and comfortable living spaces with all the essentials to get you started, plus the opportunity to add value over time. Set close to schools, parks, and all of Welland’s amenities, this location offers the best of convenience while maintaining a quiet residential feel. With immediate or flexible possession available, this home is ready when you are. Come see what 297 Wright Street has to offer — it might just be the perfect fit for your next move. (id:8999)
Property Details
|
MLS® Number
|
40774260 |
|
Property Type
|
Single Family |
|
Amenities Near By
|
Hospital, Park, Place Of Worship, Playground, Schools, Shopping |
|
Features
|
Sump Pump |
|
Parking Space Total
|
3 |
|
Structure
|
Porch |
Building
|
Bathroom Total
|
1 |
|
Bedrooms Above Ground
|
3 |
|
Bedrooms Total
|
3 |
|
Appliances
|
Dryer, Refrigerator, Stove, Washer |
|
Architectural Style
|
2 Level |
|
Basement Development
|
Partially Finished |
|
Basement Type
|
Full (partially Finished) |
|
Construction Style Attachment
|
Detached |
|
Cooling Type
|
Central Air Conditioning |
|
Exterior Finish
|
Stone, Vinyl Siding |
|
Foundation Type
|
Stone |
|
Heating Fuel
|
Natural Gas |
|
Heating Type
|
Forced Air |
|
Stories Total
|
2 |
|
Size Interior
|
1,610 Ft2 |
|
Type
|
House |
|
Utility Water
|
Municipal Water |
Parking
Land
|
Access Type
|
Road Access, Highway Access |
|
Acreage
|
No |
|
Fence Type
|
Fence |
|
Land Amenities
|
Hospital, Park, Place Of Worship, Playground, Schools, Shopping |
|
Sewer
|
Municipal Sewage System |
|
Size Depth
|
110 Ft |
|
Size Frontage
|
35 Ft |
|
Size Total Text
|
Under 1/2 Acre |
|
Zoning Description
|
Rl2 |
Rooms
| Level |
Type |
Length |
Width |
Dimensions |
|
Second Level |
Bedroom |
|
|
11'9'' x 8'6'' |
|
Second Level |
Bedroom |
|
|
8'6'' x 10'0'' |
|
Second Level |
4pc Bathroom |
|
|
Measurements not available |
|
Second Level |
Bedroom |
|
|
8'6'' x 11'9'' |
|
Main Level |
Foyer |
|
|
12'8'' x 6'0'' |
|
Main Level |
Living Room |
|
|
12'7'' x 10'11'' |
|
Main Level |
Dining Room |
|
|
9'11'' x 12'10'' |
|
Main Level |
Pantry |
|
|
7'3'' x 4'10'' |
|
Main Level |
Kitchen |
|
|
7'10'' x 12'10'' |
https://www.realtor.ca/real-estate/28935955/297-wright-street-welland

