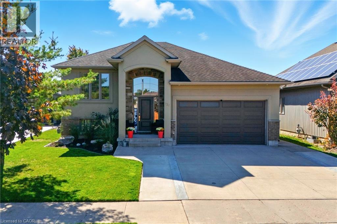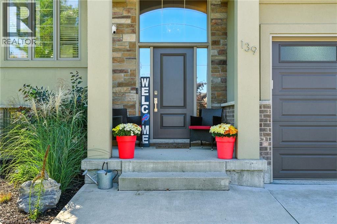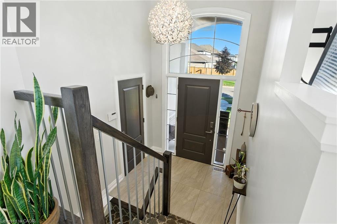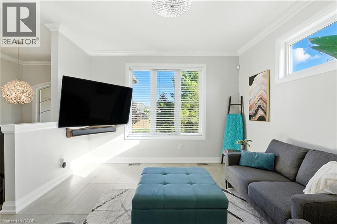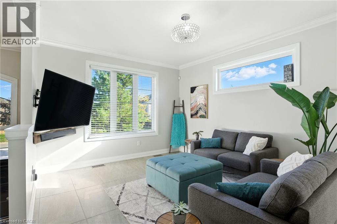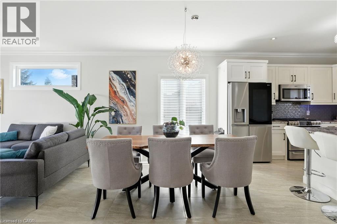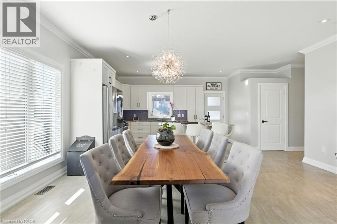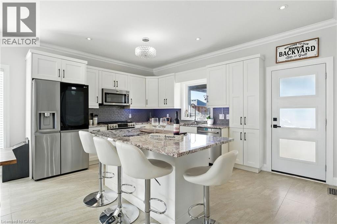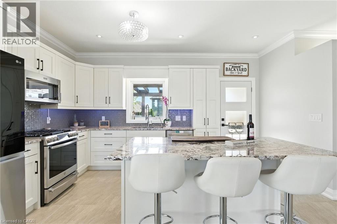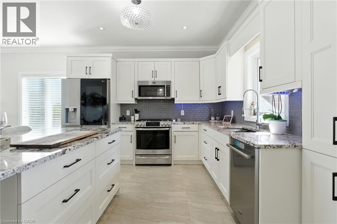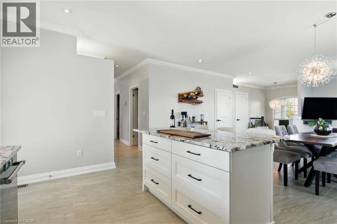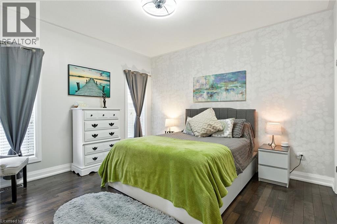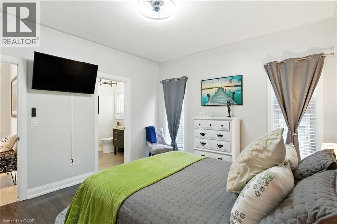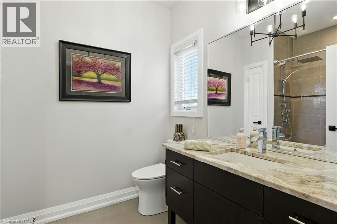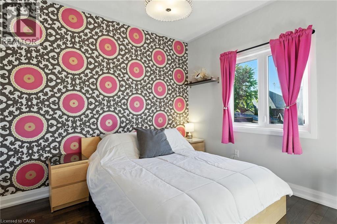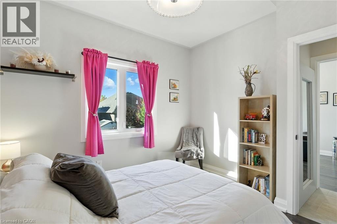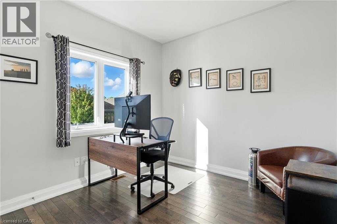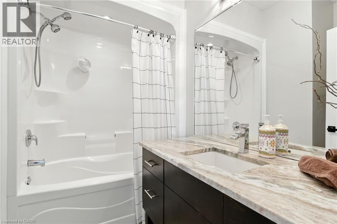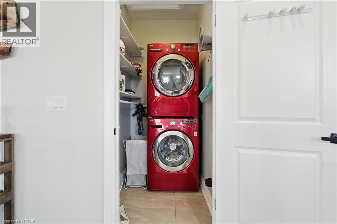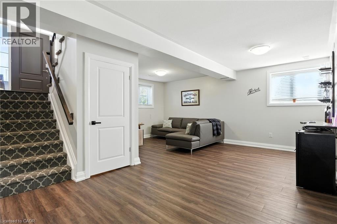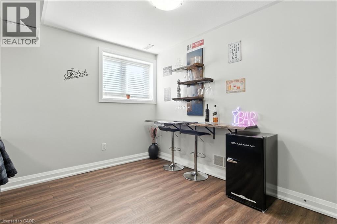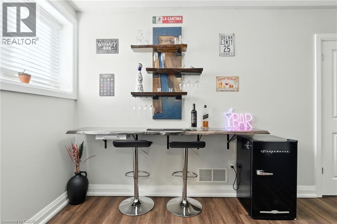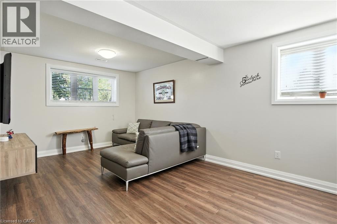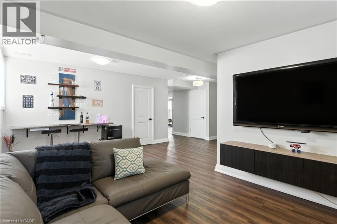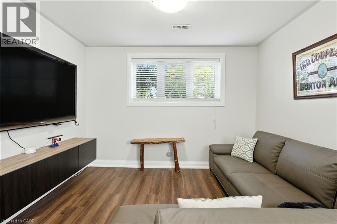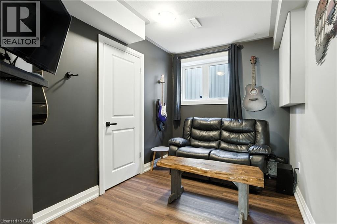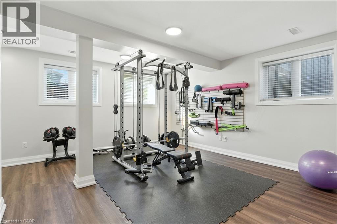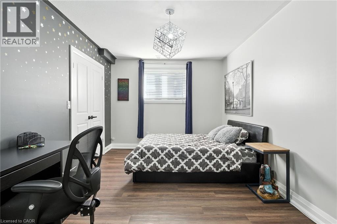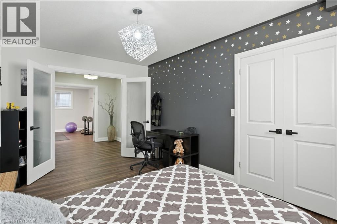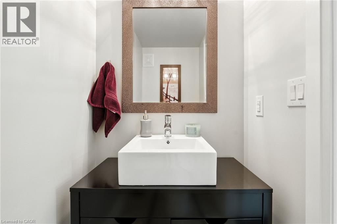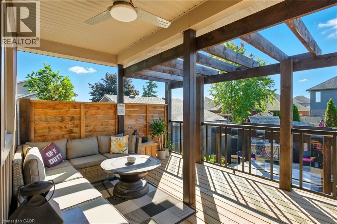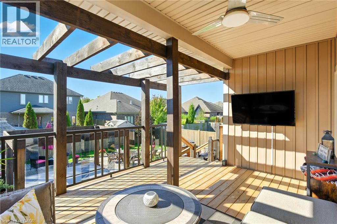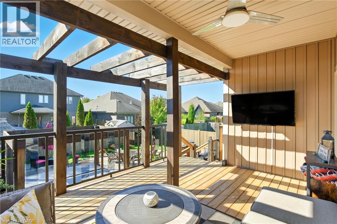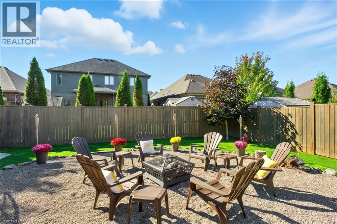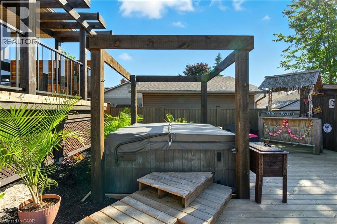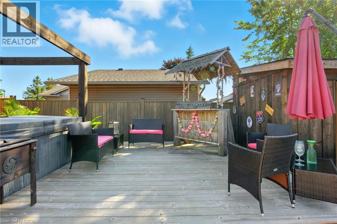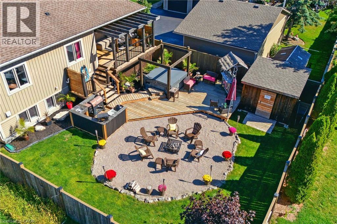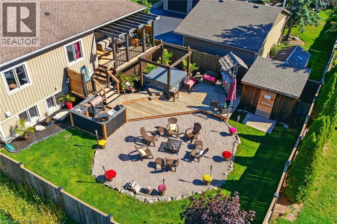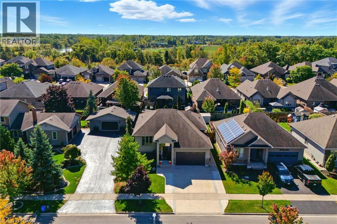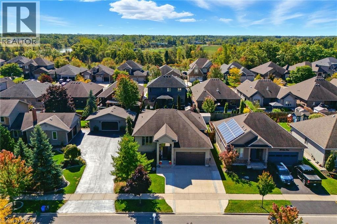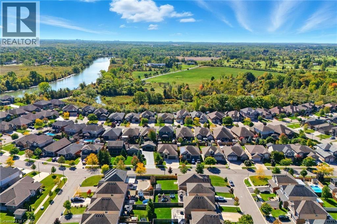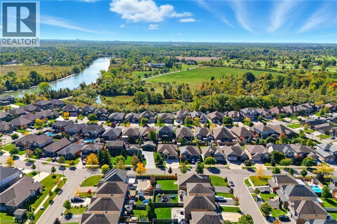6 Bedroom
3 Bathroom
2,515 ft2
Bungalow
Central Air Conditioning
Forced Air
Landscaped
$888,900
Welcome to 139 Gaiser Road, a versatile 6 bedroom (3 Upstairs & 3 on the lower level), 2.5-bath raised bungalow offering over 2,400 sq ft of finished living space in one of Welland's most desirable family neighbourhoods. The main floor highlights an open concept design with vaulted ceilings, oversized windows, and a granite kitchen with island that flows into the living and dining areas, creating the perfect space for family life and entertaining. Three generous bedrooms include a serene primary retreat with its own private ensuite. The fully finished lower level adds three more bedrooms with large closets, including one currently used as a full home gym, plus a spacious rec room and a 2-piece bath with potential to expand. The backyard is the crown jewel, featuring a covered lounge with outdoor TV, a dedicated grilling deck that functions like a complete outdoor kitchen, a cozy firepit, a fun tiki bar, and a shed, all set within a private and very low-maintenance design. A double garage and wide driveway fitting 4 or more vehicles add everyday convenience, and the home is perfectly suited for multi-generational families, discerning buyers looking for the ideal downsize, or anyone seeking room to grow inside and out. (id:8999)
Property Details
|
MLS® Number
|
40775259 |
|
Property Type
|
Single Family |
|
Amenities Near By
|
Golf Nearby, Park, Schools |
|
Community Features
|
School Bus |
|
Equipment Type
|
Water Heater |
|
Features
|
Southern Exposure |
|
Parking Space Total
|
6 |
|
Rental Equipment Type
|
Water Heater |
|
Structure
|
Shed, Porch |
Building
|
Bathroom Total
|
3 |
|
Bedrooms Above Ground
|
3 |
|
Bedrooms Below Ground
|
3 |
|
Bedrooms Total
|
6 |
|
Appliances
|
Dishwasher, Dryer, Refrigerator, Washer, Range - Gas, Hood Fan, Window Coverings, Garage Door Opener, Hot Tub |
|
Architectural Style
|
Bungalow |
|
Basement Development
|
Finished |
|
Basement Type
|
Full (finished) |
|
Constructed Date
|
2013 |
|
Construction Style Attachment
|
Detached |
|
Cooling Type
|
Central Air Conditioning |
|
Exterior Finish
|
Stone, Stucco |
|
Fire Protection
|
Smoke Detectors |
|
Foundation Type
|
Poured Concrete |
|
Half Bath Total
|
1 |
|
Heating Type
|
Forced Air |
|
Stories Total
|
1 |
|
Size Interior
|
2,515 Ft2 |
|
Type
|
House |
|
Utility Water
|
Municipal Water |
Parking
Land
|
Access Type
|
Road Access |
|
Acreage
|
No |
|
Land Amenities
|
Golf Nearby, Park, Schools |
|
Landscape Features
|
Landscaped |
|
Sewer
|
Municipal Sewage System |
|
Size Depth
|
117 Ft |
|
Size Frontage
|
50 Ft |
|
Size Total Text
|
Under 1/2 Acre |
|
Zoning Description
|
R1 |
Rooms
| Level |
Type |
Length |
Width |
Dimensions |
|
Basement |
2pc Bathroom |
|
|
Measurements not available |
|
Basement |
Bedroom |
|
|
7'5'' x 10'10'' |
|
Basement |
Utility Room |
|
|
5'4'' x 7'8'' |
|
Basement |
Bedroom |
|
|
18'5'' x 16'8'' |
|
Basement |
Bedroom |
|
|
15'4'' x 10'10'' |
|
Basement |
Recreation Room |
|
|
23'8'' x 18'5'' |
|
Main Level |
4pc Bathroom |
|
|
Measurements not available |
|
Main Level |
4pc Bathroom |
|
|
Measurements not available |
|
Main Level |
Foyer |
|
|
8'3'' x 5'6'' |
|
Main Level |
Laundry Room |
|
|
5'4'' x 4'10'' |
|
Main Level |
Bedroom |
|
|
10'8'' x 10'7'' |
|
Main Level |
Bedroom |
|
|
9'7'' x 9'7'' |
|
Main Level |
Primary Bedroom |
|
|
12'8'' x 12'8'' |
|
Main Level |
Kitchen |
|
|
17'2'' x 10'3'' |
|
Main Level |
Dining Room |
|
|
17'2'' x 8'6'' |
|
Main Level |
Living Room |
|
|
17'2'' x 15'9'' |
https://www.realtor.ca/real-estate/28935950/139-gaiser-road-welland

