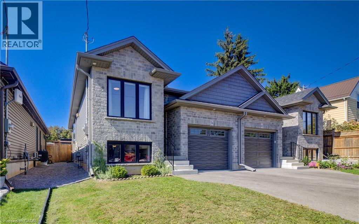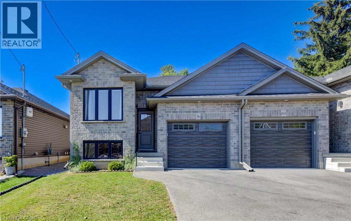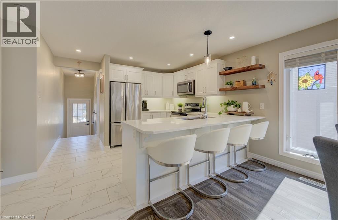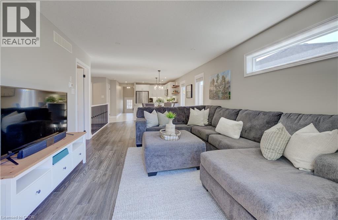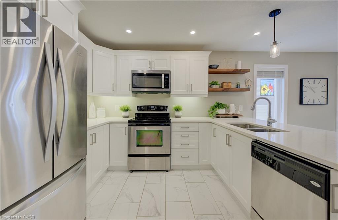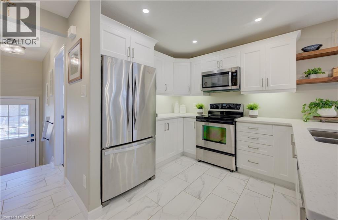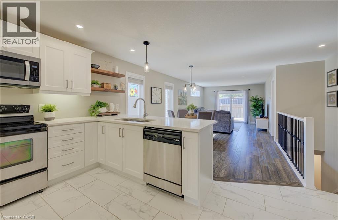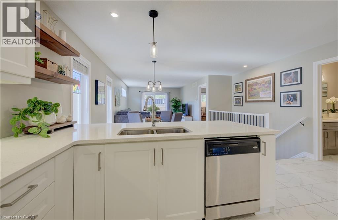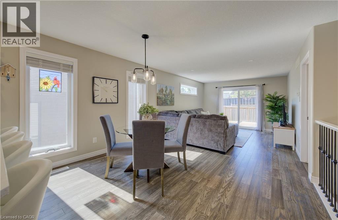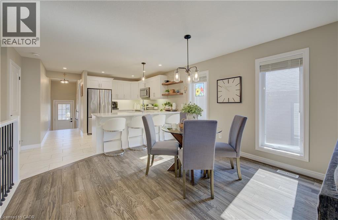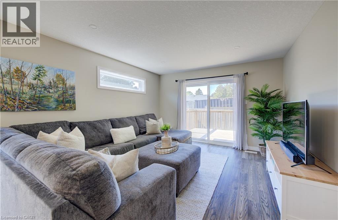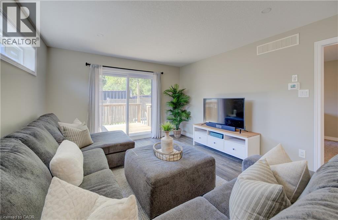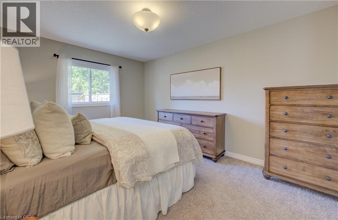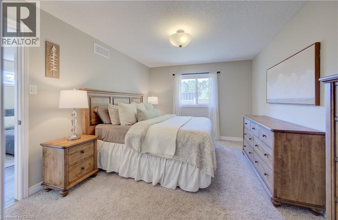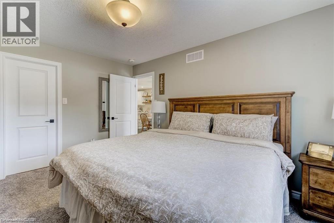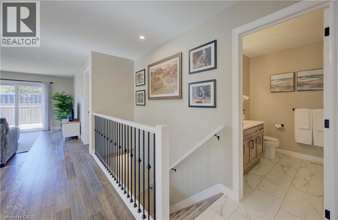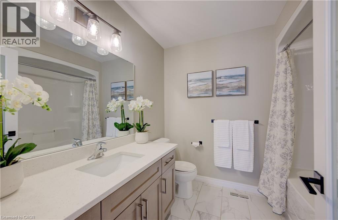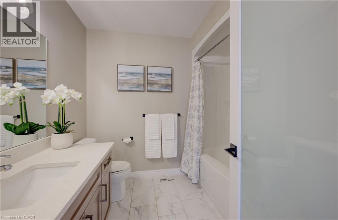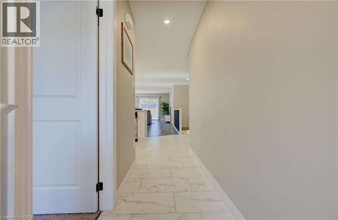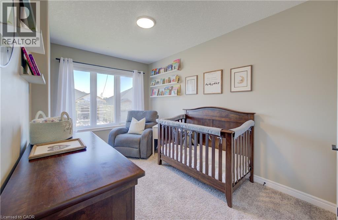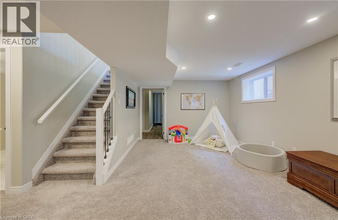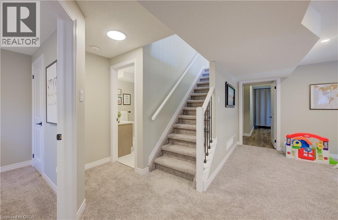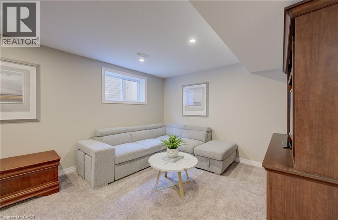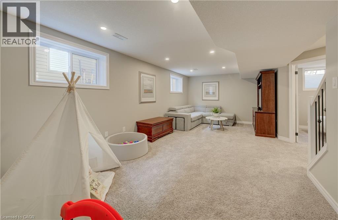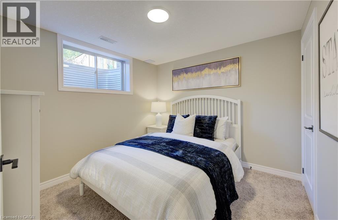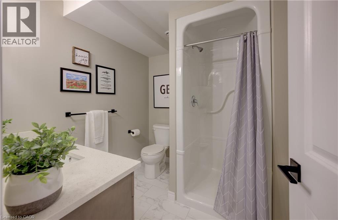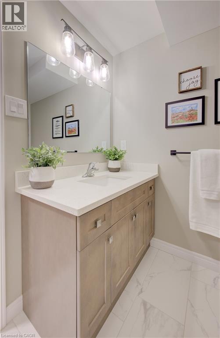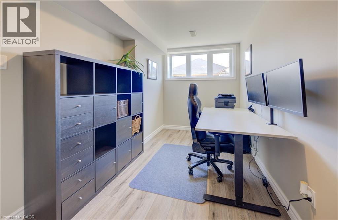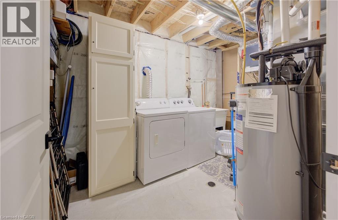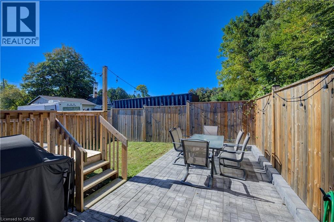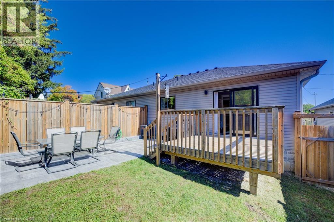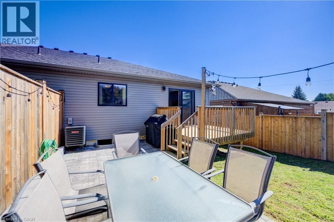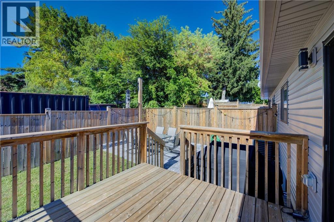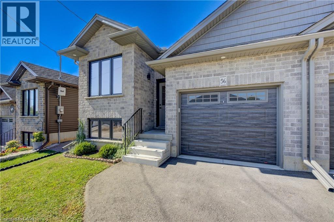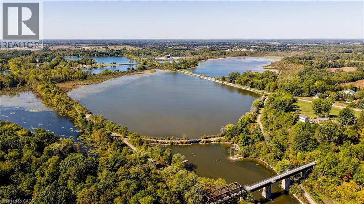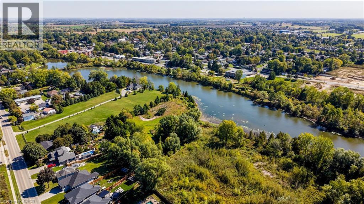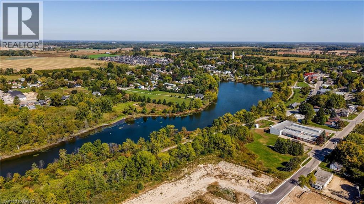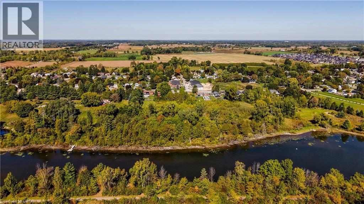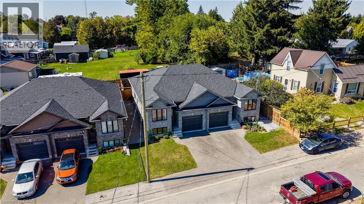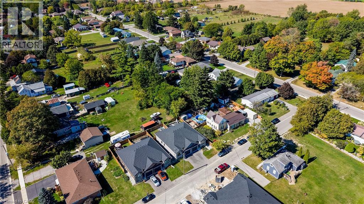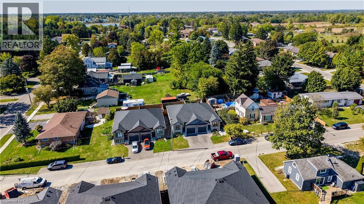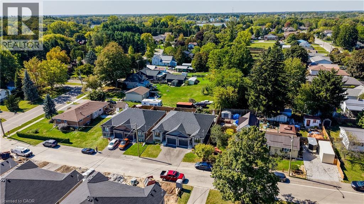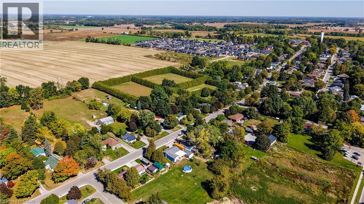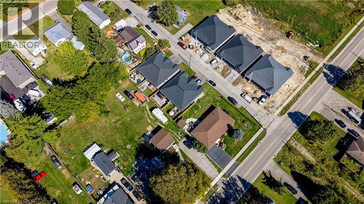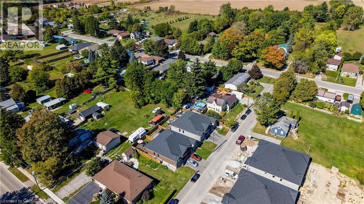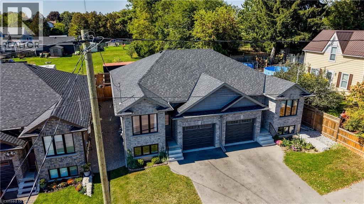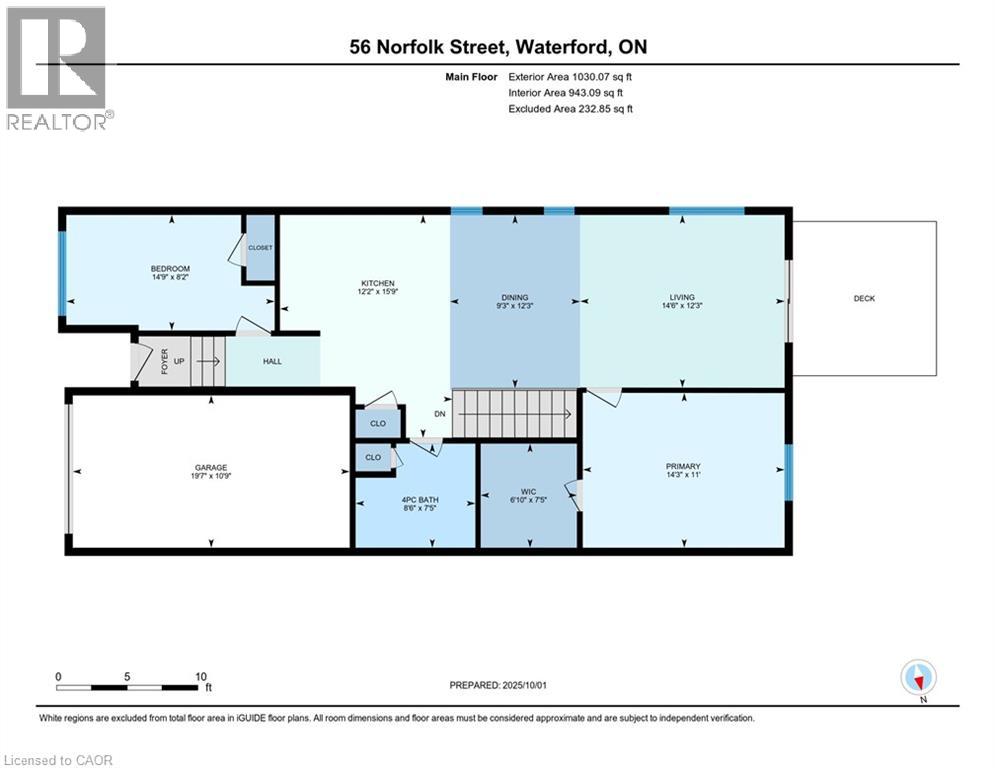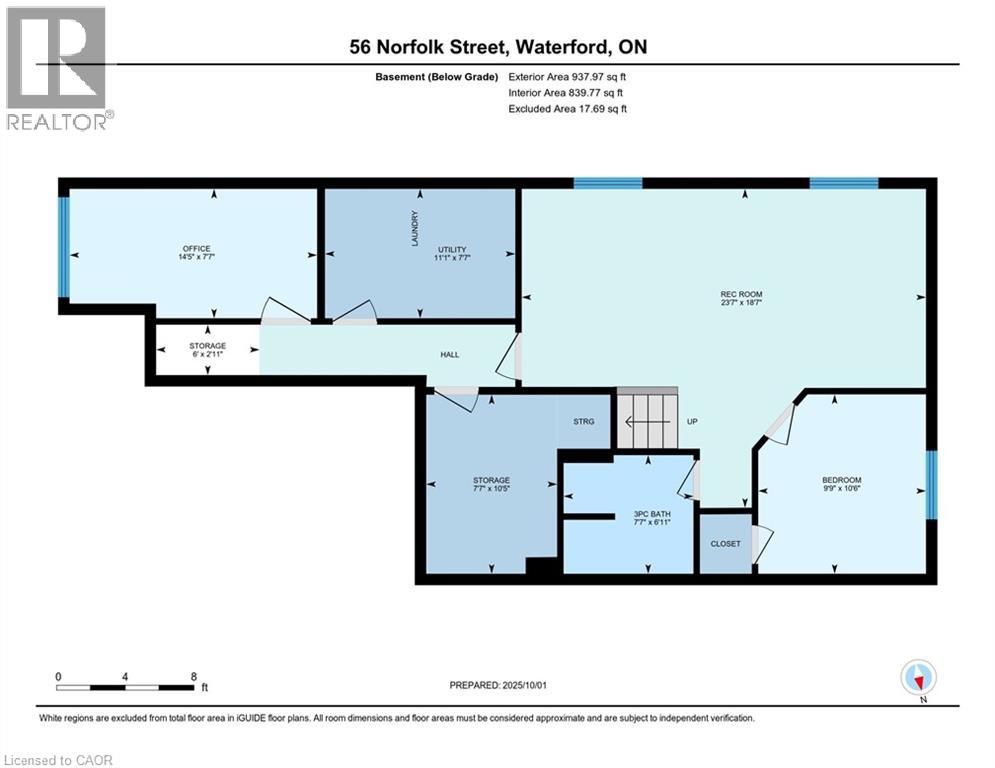56 Norfolk Street Waterford, Ontario N0E 1Y0
Like This Property?
$620,000
PERFECT LOCATION! GREAT PRINCIPLE RESIDENCE or INVESTMENT OPPORTUNITY! Welcome to this quality built energy efficient freehold home by Brant Star Homes with NO CONDO FEES, combining the best of MODERN living in an AFFORDABLE quiet safe and convenient neighbourhood. The perfect blend of space, style, and location, this freehold home in the peaceful community of Waterford offers a completely finished move-in ready home, including an open-concept main floor. You’ll enjoy proximity to top-rated schools, excellent parks, scenic walking trails close to the Waterford Ponds. This stunning, recently built semi-detached raised bungalow offers the best features of a new build along with the finished features of an established neighbourhood such as paved driveway, fenced yard, deck, and fresh landscaping. The practical layout features 4 bedrooms and 2 well-appointed bathrooms, which provides the perfect balance of functionality and style.The main living area has engineered hardwood flooring and is filled with natural light, offering a seamless flow for both entertaining and everyday living. The large kitchen with new appliances has beautiful quartz countertops, sleek cabinetry, and tile floors. The primary bedroom is generously sized with a walk-in closet, while the additional main floor bedroom could be for guests, home office, or a growing family. The fully finished lower level includes 2 additional bedrooms, providing additional living space. Other features include a single-car attached garage for added convenience and extra storage, and a fully fenced backyard with deck and patio area. This home is perfectly situated near the picturesque Waterford Ponds, serene walking trails, and vibrant downtown, offering a perfect blend of tranquility and accessibility. Whether you're enjoying a peaceful walk by the water or exploring local shops and restaurants, this property truly offers the best of both worlds. Don’t miss your chance to call this exceptional property your new home! (id:8999)
Open House
This property has open houses!
2:00 pm
Ends at:4:00 pm
2:00 pm
Ends at:4:00 pm
Property Details
| MLS® Number | 40768111 |
| Property Type | Single Family |
| Amenities Near By | Beach, Golf Nearby, Place Of Worship, Playground, Shopping |
| Communication Type | Fiber |
| Community Features | Community Centre |
| Equipment Type | Water Heater |
| Features | Conservation/green Belt, Paved Driveway, Sump Pump, Automatic Garage Door Opener |
| Parking Space Total | 2 |
| Rental Equipment Type | Water Heater |
| Structure | Porch |
Building
| Bathroom Total | 2 |
| Bedrooms Above Ground | 2 |
| Bedrooms Below Ground | 2 |
| Bedrooms Total | 4 |
| Appliances | Dishwasher, Dryer, Refrigerator, Stove, Washer, Microwave Built-in, Garage Door Opener |
| Architectural Style | Raised Bungalow |
| Basement Development | Finished |
| Basement Type | Full (finished) |
| Constructed Date | 2021 |
| Construction Style Attachment | Semi-detached |
| Cooling Type | Central Air Conditioning |
| Exterior Finish | Brick, Vinyl Siding |
| Foundation Type | Poured Concrete |
| Heating Fuel | Natural Gas |
| Heating Type | Forced Air |
| Stories Total | 1 |
| Size Interior | 2,121 Ft2 |
| Type | House |
| Utility Water | Municipal Water |
Parking
| Attached Garage |
Land
| Access Type | Road Access |
| Acreage | No |
| Fence Type | Fence |
| Land Amenities | Beach, Golf Nearby, Place Of Worship, Playground, Shopping |
| Sewer | Municipal Sewage System |
| Size Depth | 102 Ft |
| Size Frontage | 33 Ft |
| Size Irregular | 0.074 |
| Size Total | 0.074 Ac|under 1/2 Acre |
| Size Total Text | 0.074 Ac|under 1/2 Acre |
| Zoning Description | R2 |
Rooms
| Level | Type | Length | Width | Dimensions |
|---|---|---|---|---|
| Basement | Storage | 10'8'' x 7'8'' | ||
| Basement | 3pc Bathroom | 7'6'' x 7'0'' | ||
| Basement | Bedroom | 14'5'' x 7'7'' | ||
| Basement | Bedroom | 10'7'' x 9'10'' | ||
| Basement | Recreation Room | 23'7'' x 18'8'' | ||
| Main Level | 4pc Bathroom | 8'5'' x 7'6'' | ||
| Main Level | Bedroom | 14'11'' x 8'3'' | ||
| Main Level | Primary Bedroom | 14'5'' x 10'11'' | ||
| Main Level | Living Room | 14'7'' x 12'4'' | ||
| Main Level | Dining Room | 12'4'' x 10'7'' | ||
| Main Level | Kitchen | 10'8'' x 8'8'' |
https://www.realtor.ca/real-estate/28936038/56-norfolk-street-waterford

