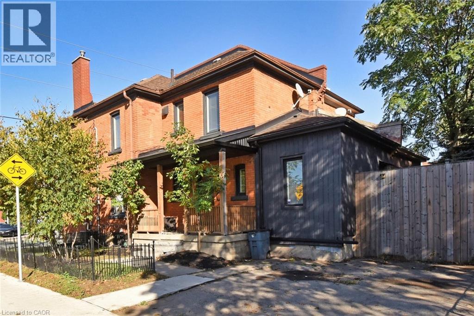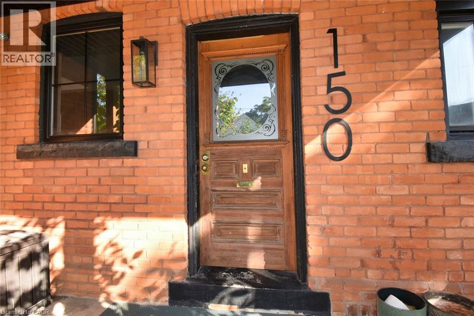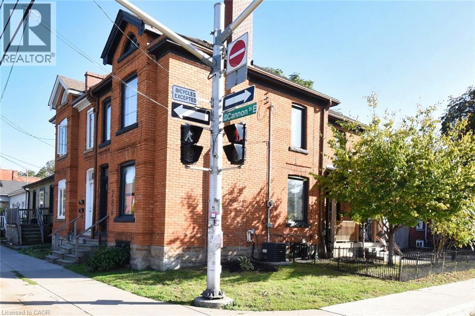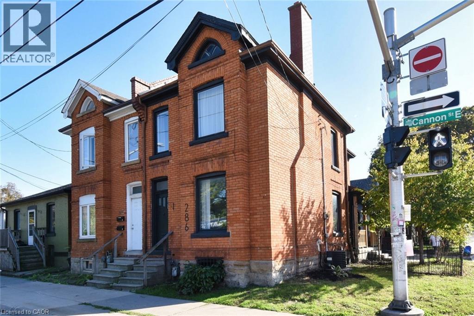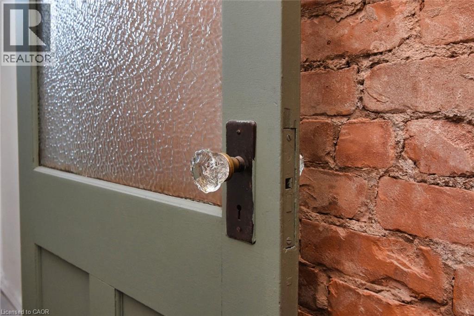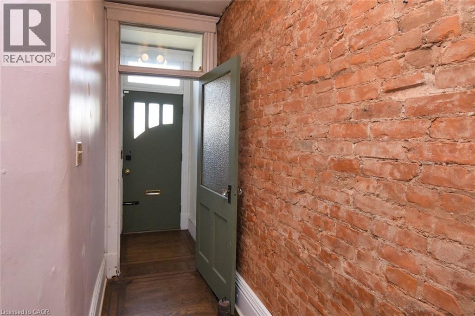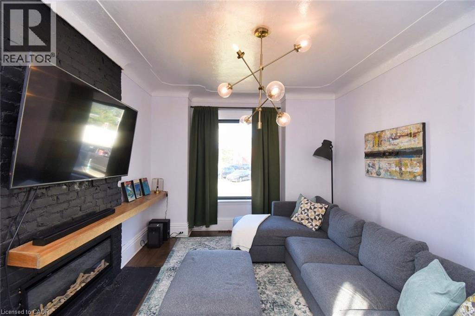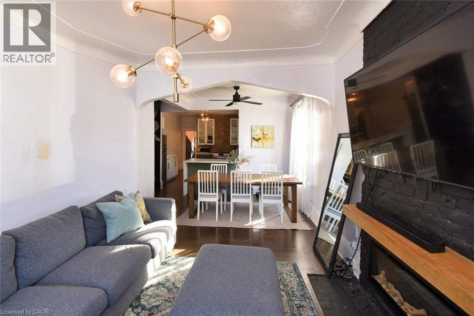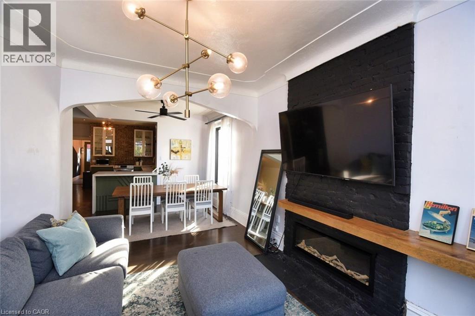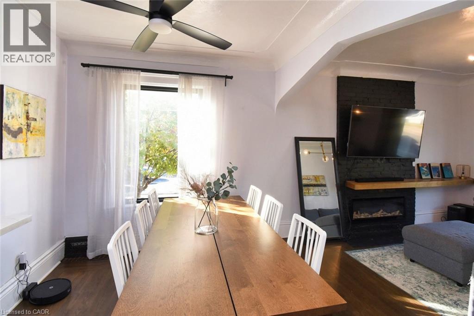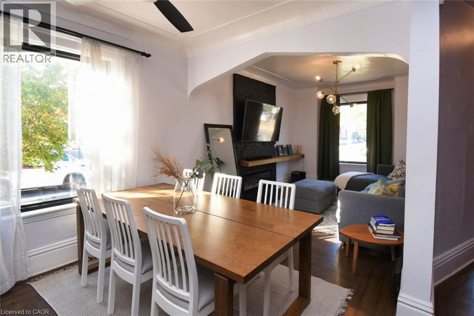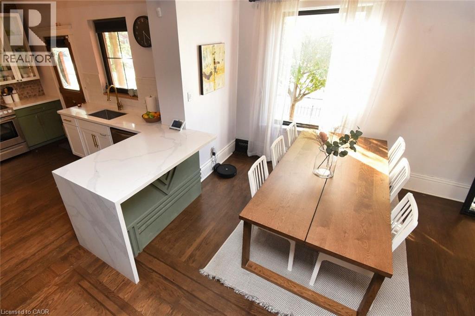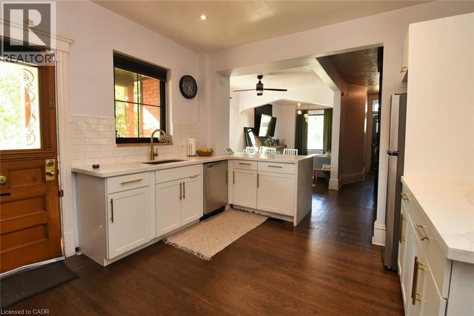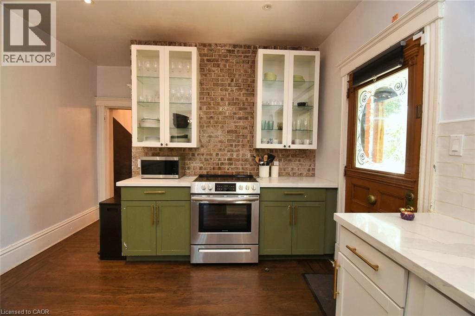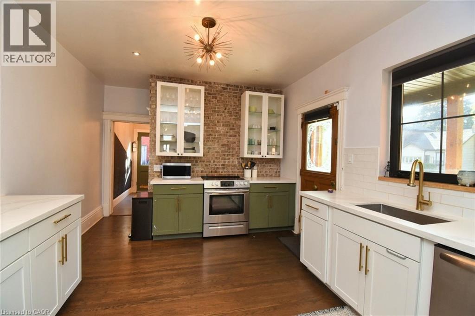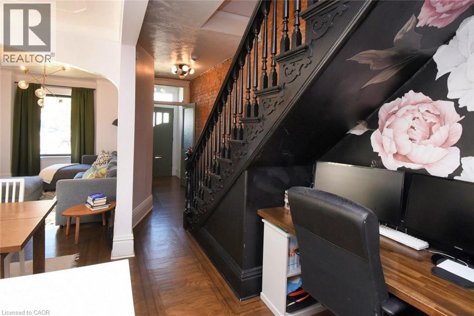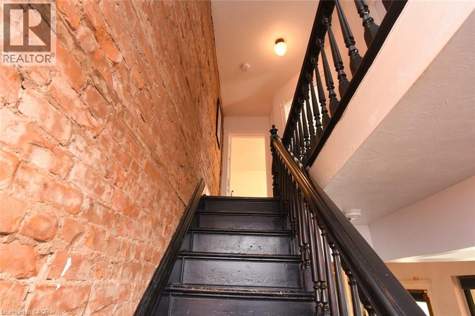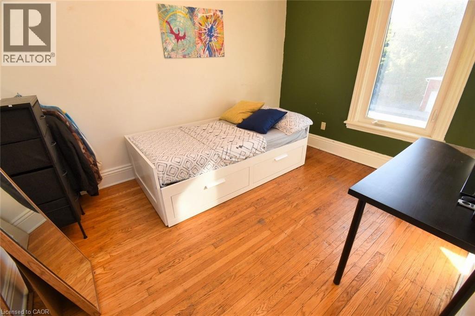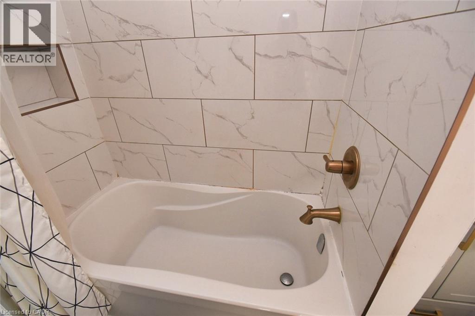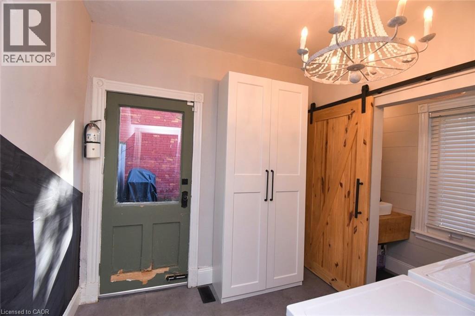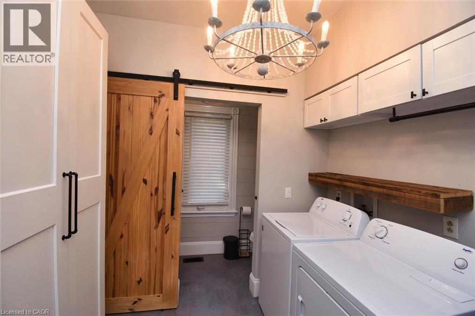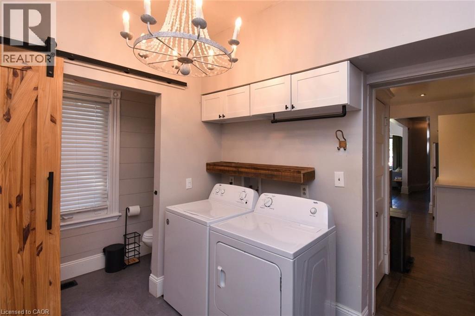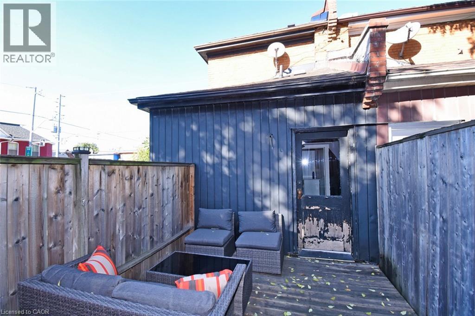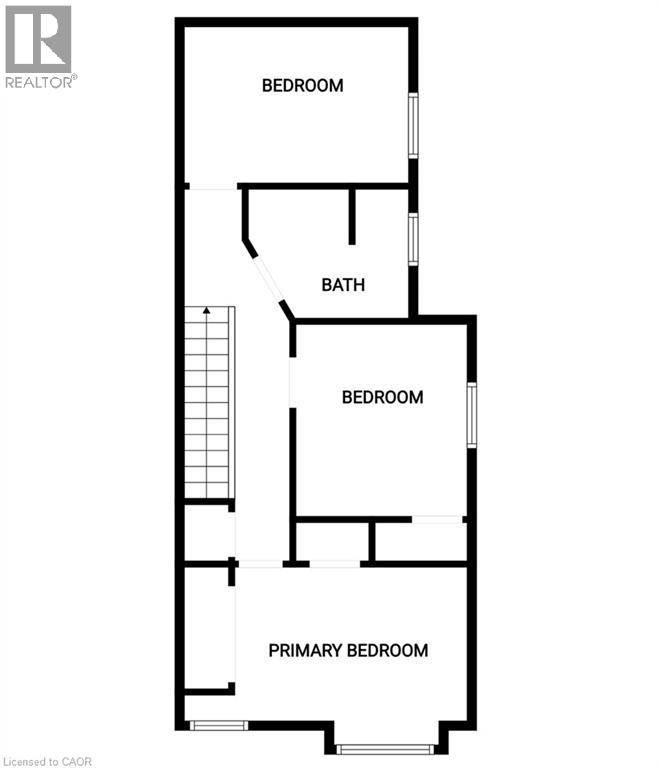150 Victoria Avenue N Hamilton, Ontario L8L 5E8
Like This Property?
$579,900
Step into history and modern living at the southeast corner of Cannon and Victoria, where 131 years of Victorian character meet thoughtful updates in this semi-detached brick beauty. This 3-bedroom, 2-bathroom home offers 1,480 sq. ft. of above-grade living space (plus a bright partially finished basement with oversized windows and an untouched attic with future potential). High ceilings, inlaid floors, original trim, coved ceilings, and vintage doors showcase the home’s heritage charm, while modern conveniences such as main-floor laundry, updated wiring, central air, and generous storage make everyday life effortless. The inviting main level features an open-concept flow, blending historic craftsmanship with new-era updates. Upstairs, three bright bedrooms and a modernized bathroom provide comfort and privacy, while the finished lower level offers flexible living space. With substantial renovations completed in 2019, this home is move-in ready. Outside, enjoy a raised deck, a private fenced yard, and rare side-by-side parking for two cars directly off Victoria Avenue. With a Walk Score of 93, you’re steps to parks, schools, shops, transit, the GO Station, and bike lanes that connect you across the city in minutes. Taxes are an impressively low $1,773.70 (2020) — you’ll spend more on takeout than property tax here! Originally built in 1890 on a rectangular 19.59’ x 66’ lot, this solid brick semi sits in a thriving downtown neighbourhood surrounded by Hamilton’s best amenities, from arts and culture to green spaces and local dining. Included with the sale are fridge, stove, dishwasher, washer, dryer, all window coverings, light fixtures, and more. A true gem where heritage charm meets modern convenience — this one won’t disappoint. (id:8999)
Open House
This property has open houses!
2:00 pm
Ends at:4:00 pm
Step into 131 years of history with this Victorian semi at Cannon and Victoria. Featuring 3 beds and 2 baths with 1480 square feet of living space plus a bright basement and unspoiled attic. High cei
Property Details
| MLS® Number | 40774655 |
| Property Type | Single Family |
| Amenities Near By | Hospital, Park, Public Transit, Schools, Shopping |
| Equipment Type | None |
| Features | Corner Site, Conservation/green Belt, Paved Driveway |
| Parking Space Total | 2 |
| Rental Equipment Type | None |
Building
| Bathroom Total | 4 |
| Bedrooms Above Ground | 3 |
| Bedrooms Total | 3 |
| Appliances | Dishwasher, Dryer, Refrigerator, Stove, Washer |
| Architectural Style | 2 Level |
| Basement Development | Partially Finished |
| Basement Type | Full (partially Finished) |
| Constructed Date | 1890 |
| Construction Style Attachment | Semi-detached |
| Cooling Type | Central Air Conditioning |
| Exterior Finish | Brick |
| Fire Protection | Smoke Detectors |
| Fixture | Ceiling Fans |
| Foundation Type | Block |
| Half Bath Total | 3 |
| Heating Fuel | Natural Gas |
| Heating Type | Forced Air |
| Stories Total | 2 |
| Size Interior | 1,480 Ft2 |
| Type | House |
| Utility Water | Municipal Water |
Land
| Access Type | Highway Access |
| Acreage | No |
| Land Amenities | Hospital, Park, Public Transit, Schools, Shopping |
| Sewer | Municipal Sewage System |
| Size Depth | 66 Ft |
| Size Frontage | 20 Ft |
| Size Irregular | 0.03 |
| Size Total | 0.03 Ac|under 1/2 Acre |
| Size Total Text | 0.03 Ac|under 1/2 Acre |
| Zoning Description | R1a |
Rooms
| Level | Type | Length | Width | Dimensions |
|---|---|---|---|---|
| Second Level | 2pc Bathroom | 5'9'' x 7'8'' | ||
| Second Level | Bedroom | 9'6'' x 10'7'' | ||
| Second Level | Bedroom | 9'3'' x 11'9'' | ||
| Second Level | Primary Bedroom | 10'6'' x 15'9'' | ||
| Basement | 1pc Bathroom | 7'4'' x 7'9'' | ||
| Basement | Laundry Room | 6'0'' x 11'4'' | ||
| Basement | Utility Room | 6'10'' x 11'0'' | ||
| Basement | Office | 7'2'' x 9'8'' | ||
| Basement | Recreation Room | 10'3'' x 19'10'' | ||
| Main Level | Foyer | 5'0'' x 12'8'' | ||
| Main Level | Laundry Room | 8'4'' x 8'9'' | ||
| Main Level | 2pc Bathroom | 3'3'' x 8'0'' | ||
| Main Level | Living Room | 11'6'' x 12'8'' | ||
| Main Level | Dining Room | 10'0'' x 15'9'' | ||
| Main Level | Kitchen | 11'9'' x 14'0'' |
https://www.realtor.ca/real-estate/28935460/150-victoria-avenue-n-hamilton

