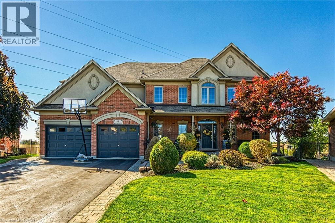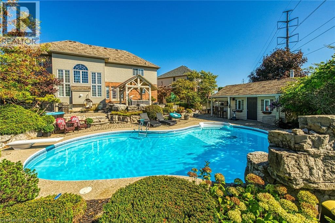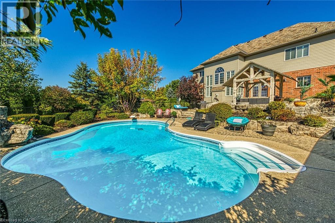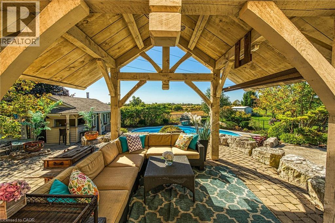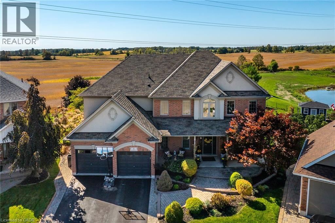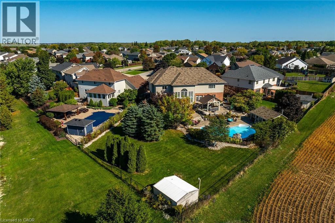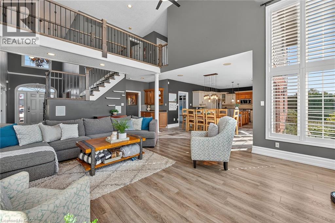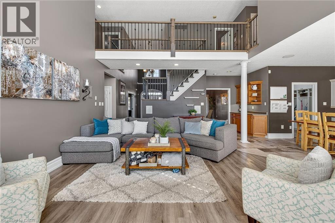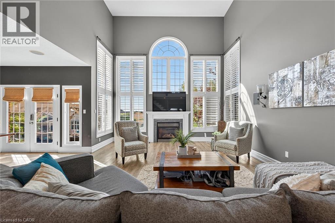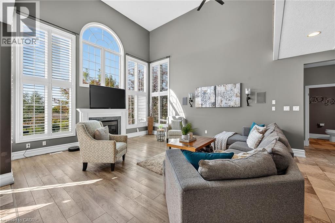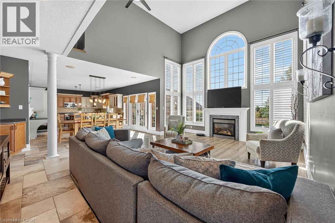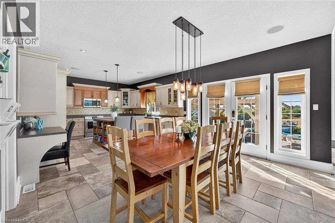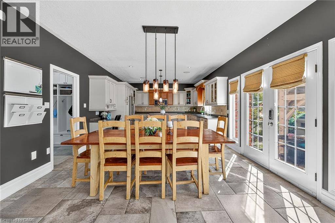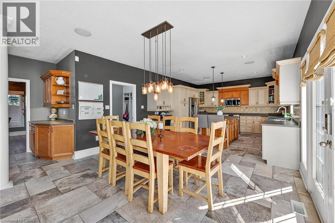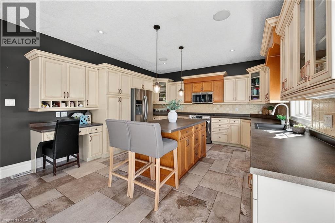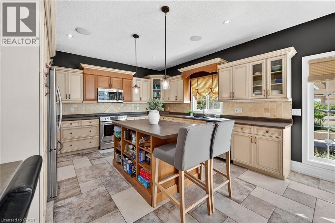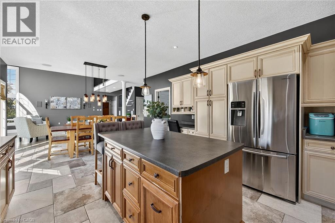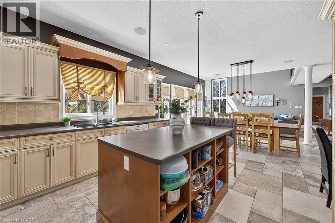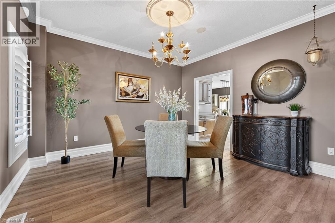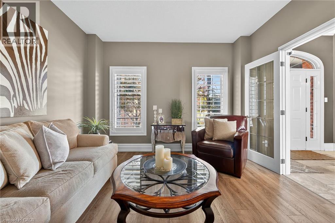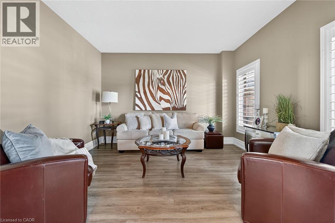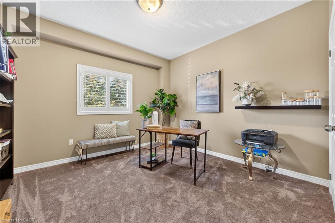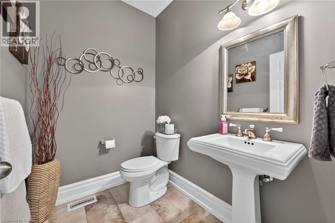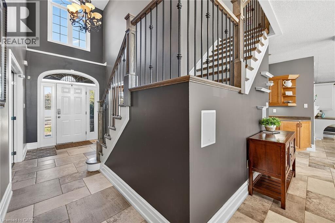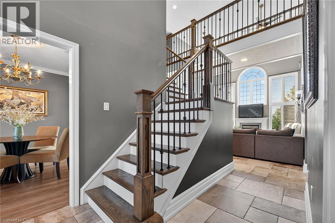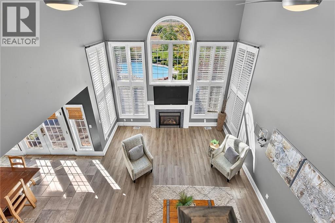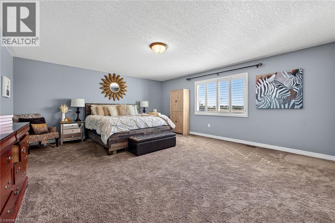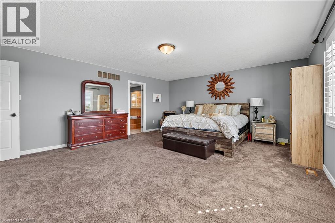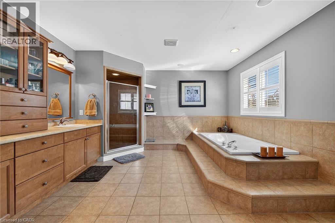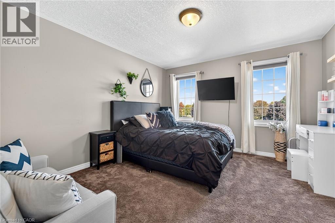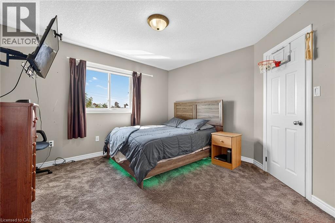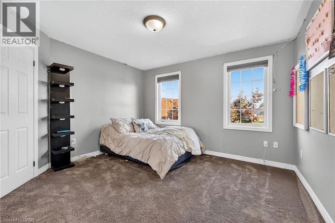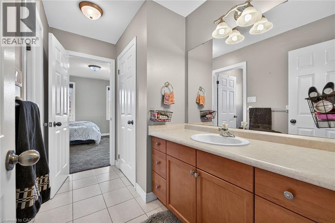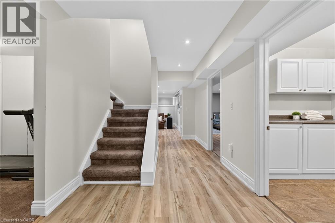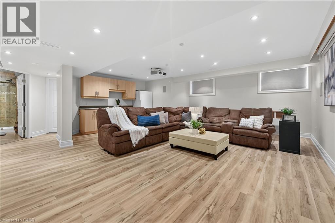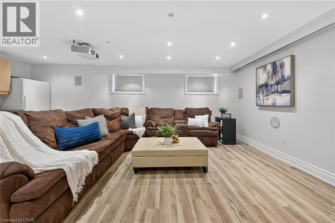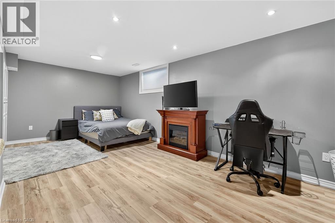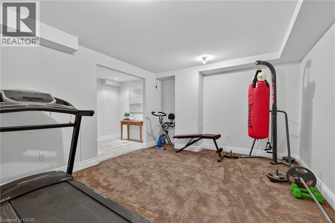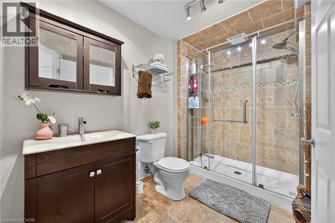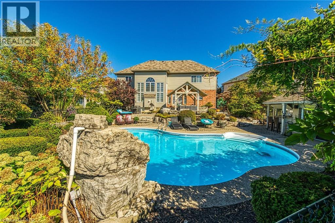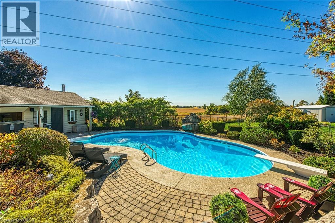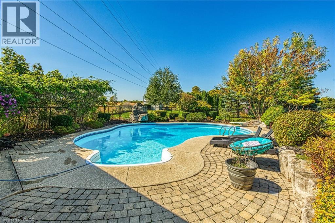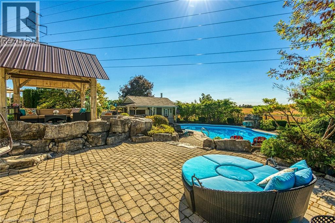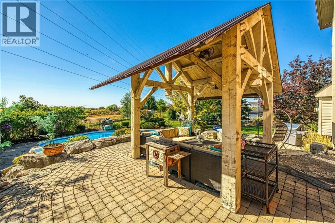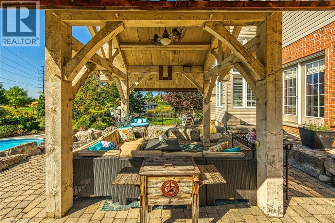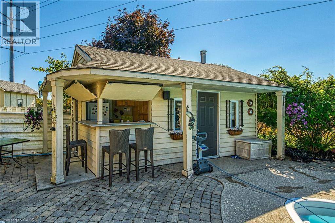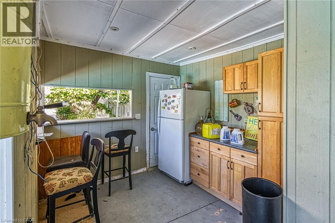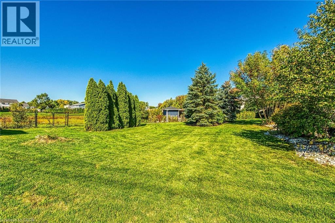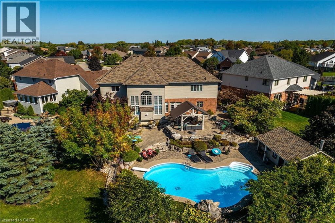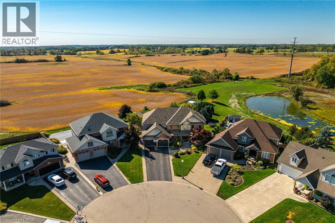5 Bedroom
5 Bathroom
3,206 ft2
2 Level
Fireplace
Inground Pool
Central Air Conditioning
Forced Air
Landscaped
$1,399,000
Exquisitely presented, Custom Built 5 bedroom, 5 bathroom Caledonia Showhome on sought after Blackburn Court situated on Irreplaceable pie shaped lot. Incredible curb appeal with brick & complimenting sided exterior, oversized paved driveway leading to welcoming front porch & entertainers dream backyard Oasis with professionally landscaped yard highlighted by salt water inground pool with masterfully planned amour stone accents, gazebo area, rod iron fencing, & multiple sitting areas. The gorgeous interior showcasing approximately 4500 sq ft of opulent living space highlighted by custom eat in kitchen cabinetry, bright family room with open to above ceilings & gas fireplace, formal dining area, convenient office area, 2 pc bathroom, & MF living room / den. The upper level features 4 spacious bedrooms including primary bedroom with 5 pc ensuite & walk in closet, secondary bedroom with ensuite and walk in closet & 2 bedrooms with jack & jill bathrooms. The finished basement is ideal for large families with rec room, 5th bedroom, 3 pc bathroom, gym area, & ample storage. Upgrades includes flooring, fixtures, decor, lighting, roof shingles, - 2018, landscaping, irrigation system, & more. Conveniently located minutes to amenities, parks, schools, shopping, & Grand River. Rarely do properties of this caliber come available with this lot, location, & stunning finishes throughout. Caledonia Luxury Living at its Finest. (id:8999)
Property Details
|
MLS® Number
|
40775317 |
|
Property Type
|
Single Family |
|
Amenities Near By
|
Golf Nearby, Park, Playground, Schools, Shopping |
|
Community Features
|
Quiet Area, Community Centre |
|
Equipment Type
|
Water Heater |
|
Features
|
Cul-de-sac, Paved Driveway, Automatic Garage Door Opener |
|
Parking Space Total
|
8 |
|
Pool Type
|
Inground Pool |
|
Rental Equipment Type
|
Water Heater |
|
Structure
|
Shed |
Building
|
Bathroom Total
|
5 |
|
Bedrooms Above Ground
|
4 |
|
Bedrooms Below Ground
|
1 |
|
Bedrooms Total
|
5 |
|
Appliances
|
Central Vacuum, Dishwasher, Refrigerator, Stove, Microwave Built-in, Window Coverings, Wine Fridge |
|
Architectural Style
|
2 Level |
|
Basement Development
|
Finished |
|
Basement Type
|
Full (finished) |
|
Constructed Date
|
2003 |
|
Construction Style Attachment
|
Detached |
|
Cooling Type
|
Central Air Conditioning |
|
Exterior Finish
|
Brick, Vinyl Siding |
|
Fireplace Present
|
Yes |
|
Fireplace Total
|
1 |
|
Foundation Type
|
Poured Concrete |
|
Half Bath Total
|
1 |
|
Heating Fuel
|
Natural Gas |
|
Heating Type
|
Forced Air |
|
Stories Total
|
2 |
|
Size Interior
|
3,206 Ft2 |
|
Type
|
House |
|
Utility Water
|
Municipal Water |
Parking
Land
|
Access Type
|
Road Access |
|
Acreage
|
No |
|
Fence Type
|
Fence |
|
Land Amenities
|
Golf Nearby, Park, Playground, Schools, Shopping |
|
Landscape Features
|
Landscaped |
|
Sewer
|
Municipal Sewage System |
|
Size Depth
|
156 Ft |
|
Size Frontage
|
37 Ft |
|
Size Total Text
|
Under 1/2 Acre |
|
Zoning Description
|
R1 |
Rooms
| Level |
Type |
Length |
Width |
Dimensions |
|
Second Level |
4pc Bathroom |
|
|
9'8'' x 8'7'' |
|
Second Level |
Bedroom |
|
|
12'6'' x 11'6'' |
|
Second Level |
Bedroom |
|
|
11'10'' x 12'5'' |
|
Second Level |
4pc Bathroom |
|
|
8'7'' x 8'7'' |
|
Second Level |
Bedroom |
|
|
12'9'' x 11'11'' |
|
Second Level |
Foyer |
|
|
22'2'' x 9'10'' |
|
Second Level |
Primary Bedroom |
|
|
16'7'' x 19'7'' |
|
Second Level |
5pc Bathroom |
|
|
13'5'' x 13'1'' |
|
Basement |
Utility Room |
|
|
20'0'' x 13'9'' |
|
Basement |
3pc Bathroom |
|
|
9'7'' x 6'5'' |
|
Basement |
Recreation Room |
|
|
21'0'' x 20'0'' |
|
Basement |
Bedroom |
|
|
11'3'' x 20'9'' |
|
Basement |
Laundry Room |
|
|
11'5'' x 8'7'' |
|
Basement |
Den |
|
|
12'10'' x 11'6'' |
|
Main Level |
Mud Room |
|
|
7'3'' x 7'10'' |
|
Main Level |
Eat In Kitchen |
|
|
25'10'' x 14'6'' |
|
Main Level |
Living Room |
|
|
21'8'' x 16'7'' |
|
Main Level |
2pc Bathroom |
|
|
5'2'' x 6'8'' |
|
Main Level |
Office |
|
|
12'0'' x 12'0'' |
|
Main Level |
Family Room |
|
|
12'1'' x 12'10'' |
|
Main Level |
Dining Room |
|
|
13'0'' x 12'1'' |
|
Main Level |
Foyer |
|
|
13'10'' x 7'6'' |
https://www.realtor.ca/real-estate/28938483/8-blackburn-court-caledonia

