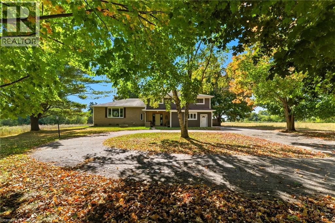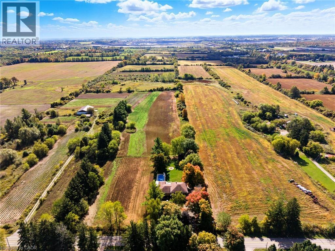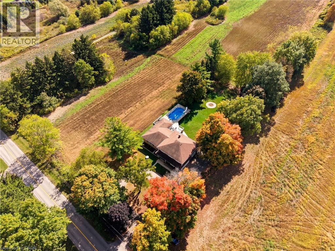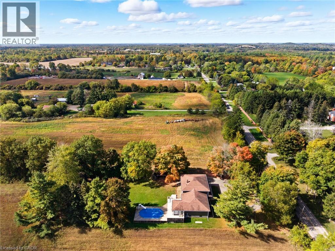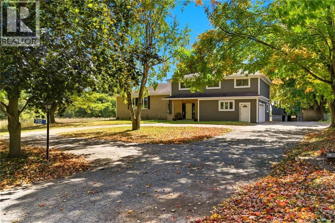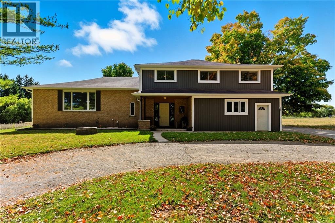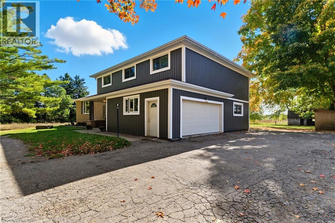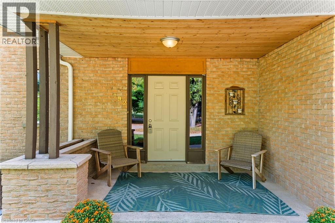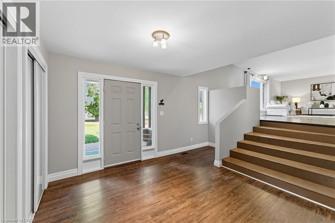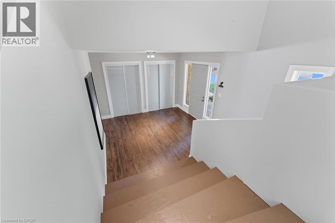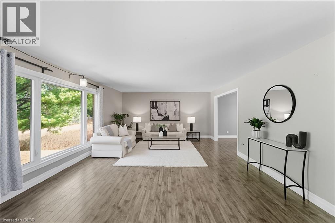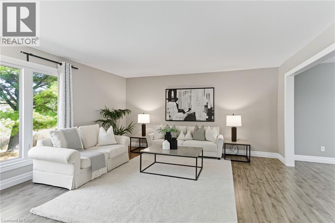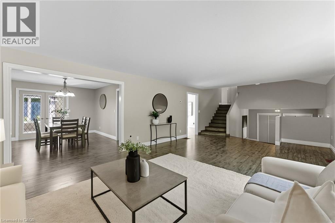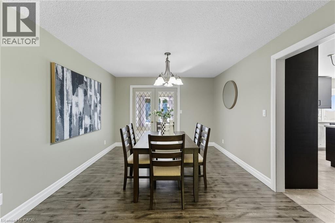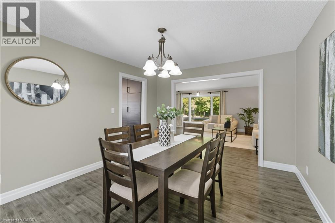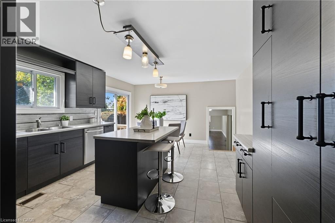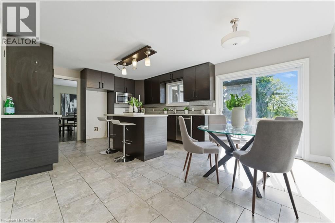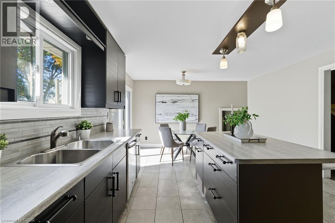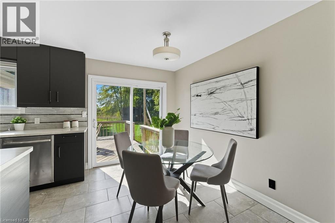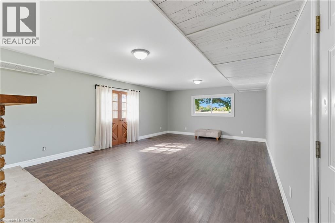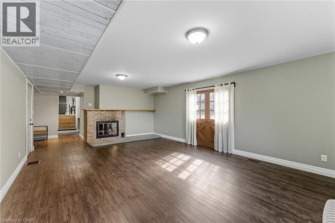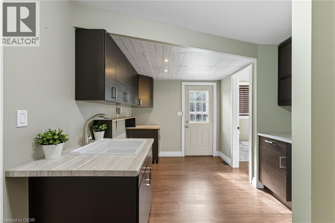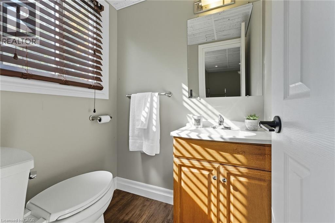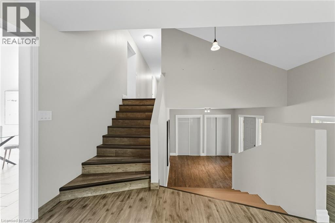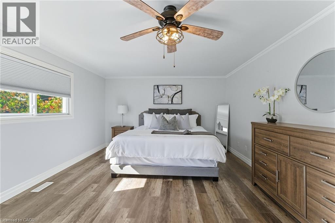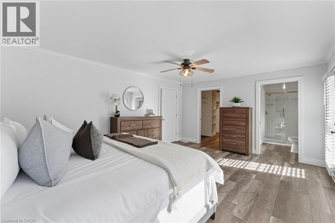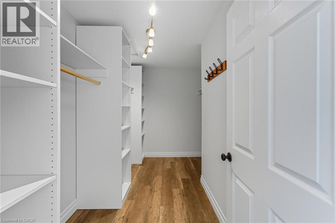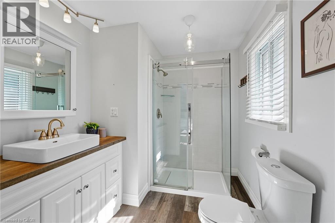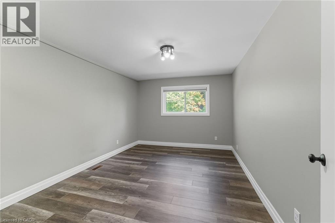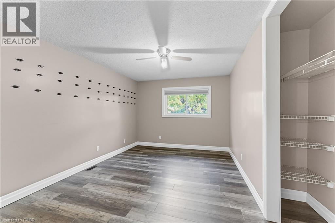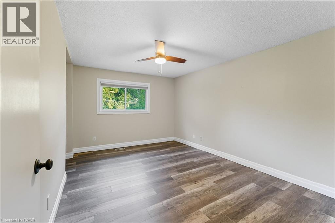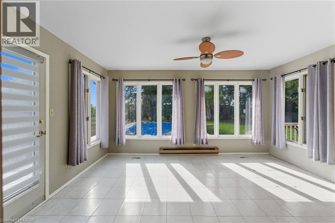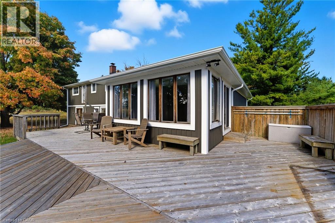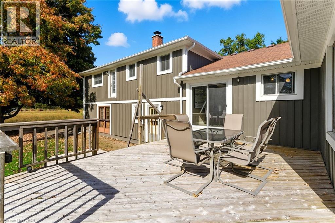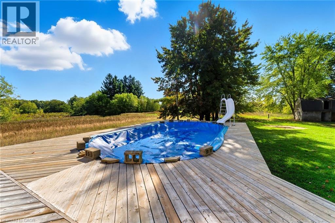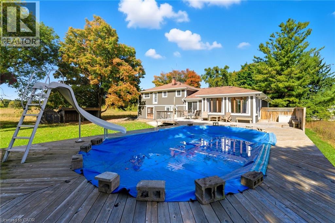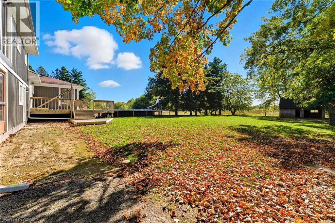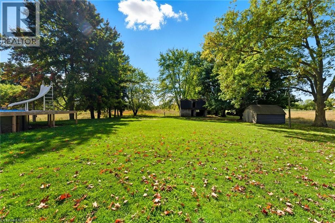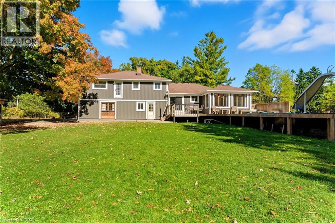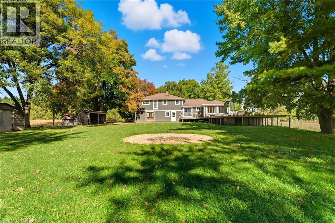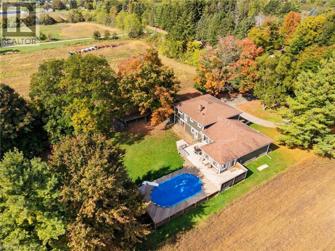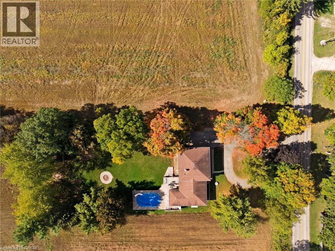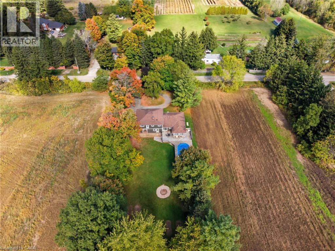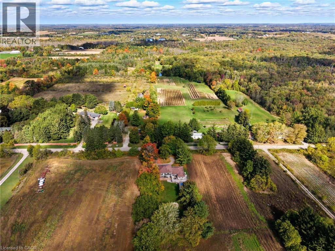4 Bedroom
3 Bathroom
3,437 ft2
Fireplace
Above Ground Pool
Central Air Conditioning
Baseboard Heaters, Forced Air
$899,000
Welcome to 792 Concession Road 6 W., a spacious family home with 4 bedrooms and 3 bathrooms, set on a generous 0.69-acre lot with parking for 10+ vehicles. This residence is ideal for families or those who love to host guests. The main floor features a cozy wood-burning fireplace in the family room, a kitchen with a bright dining nook, and a formal dining room perfect for hosting. A sunny three-season room off the back of the house extends the living space, while the laundry room with beautiful built-in cabinetry adds both function and charm. Upstairs, you’ll find the inviting primary suite complete with a large walk-in closet and private en-suite, as well as 3 additional bedrooms and an additional bathroom. The backyard is a true retreat, with an above-ground pool built into a large deck for summer fun, along with multiple sheds providing excellent storage. This property combines comfort, space, and functionality which makes it an ideal place to call home. (id:8999)
Open House
This property has open houses!
Starts at:
12:00 pm
Ends at:
2:00 pm
Property Details
|
MLS® Number
|
40774316 |
|
Property Type
|
Single Family |
|
Community Features
|
Quiet Area |
|
Equipment Type
|
Water Heater |
|
Features
|
Country Residential |
|
Parking Space Total
|
12 |
|
Pool Type
|
Above Ground Pool |
|
Rental Equipment Type
|
Water Heater |
Building
|
Bathroom Total
|
3 |
|
Bedrooms Above Ground
|
4 |
|
Bedrooms Total
|
4 |
|
Appliances
|
Microwave Built-in |
|
Basement Development
|
Unfinished |
|
Basement Type
|
Full (unfinished) |
|
Constructed Date
|
1974 |
|
Construction Style Attachment
|
Detached |
|
Cooling Type
|
Central Air Conditioning |
|
Exterior Finish
|
Brick, Vinyl Siding |
|
Fireplace Fuel
|
Wood |
|
Fireplace Present
|
Yes |
|
Fireplace Total
|
1 |
|
Fireplace Type
|
Other - See Remarks |
|
Half Bath Total
|
1 |
|
Heating Fuel
|
Propane |
|
Heating Type
|
Baseboard Heaters, Forced Air |
|
Size Interior
|
3,437 Ft2 |
|
Type
|
House |
|
Utility Water
|
Sand Point |
Parking
Land
|
Acreage
|
No |
|
Sewer
|
Septic System |
|
Size Depth
|
301 Ft |
|
Size Frontage
|
100 Ft |
|
Size Total Text
|
1/2 - 1.99 Acres |
|
Zoning Description
|
A2 |
Rooms
| Level |
Type |
Length |
Width |
Dimensions |
|
Second Level |
Dinette |
|
|
7'4'' x 14'0'' |
|
Second Level |
Kitchen |
|
|
11'11'' x 14'0'' |
|
Second Level |
Living Room |
|
|
27'2'' x 14'7'' |
|
Second Level |
Dining Room |
|
|
11'4'' x 14'0'' |
|
Second Level |
Sunroom |
|
|
15'1'' x 11'6'' |
|
Third Level |
Bedroom |
|
|
10'8'' x 14'5'' |
|
Third Level |
Bedroom |
|
|
10'11'' x 14'5'' |
|
Third Level |
Bedroom |
|
|
11'4'' x 14'5'' |
|
Third Level |
5pc Bathroom |
|
|
Measurements not available |
|
Third Level |
Full Bathroom |
|
|
Measurements not available |
|
Third Level |
Primary Bedroom |
|
|
17'1'' x 14'0'' |
|
Main Level |
2pc Bathroom |
|
|
Measurements not available |
|
Main Level |
Family Room |
|
|
22'4'' x 15'8'' |
|
Main Level |
Laundry Room |
|
|
10'6'' x 10'3'' |
|
Main Level |
Foyer |
|
|
14'1'' x 10'11'' |
https://www.realtor.ca/real-estate/28941235/792-6th-con-rd-w-millgrove

