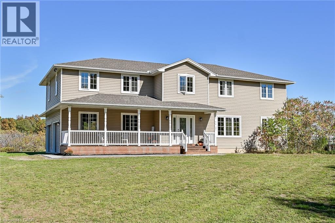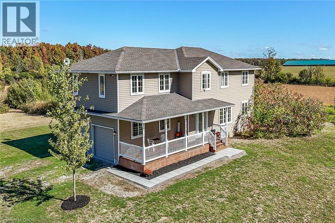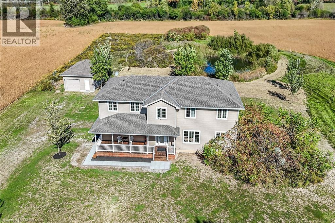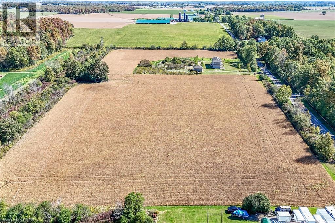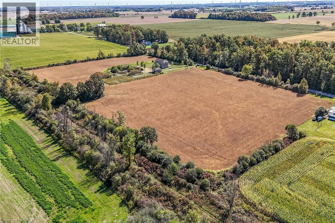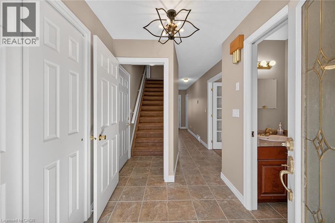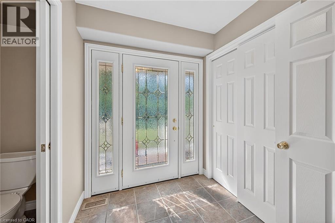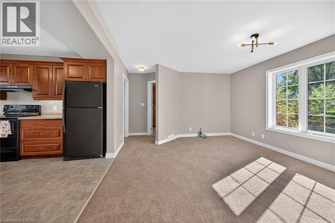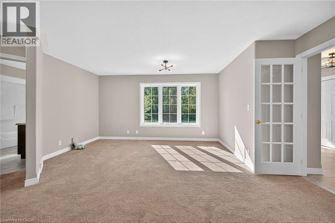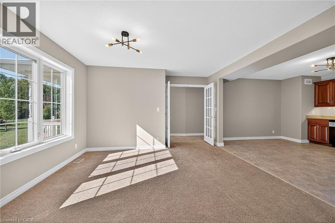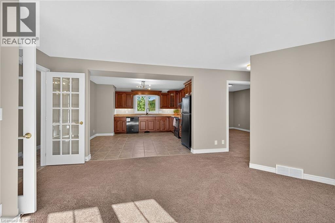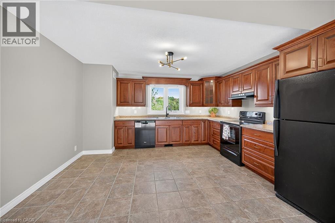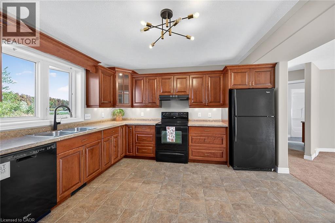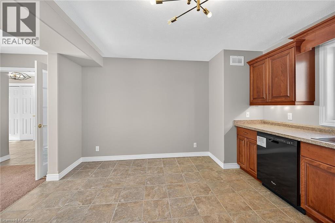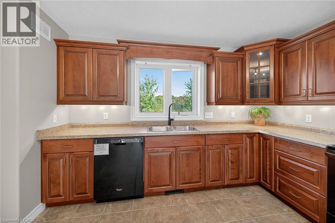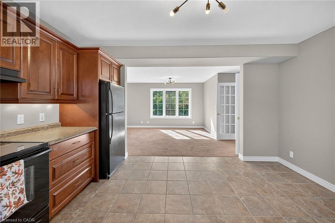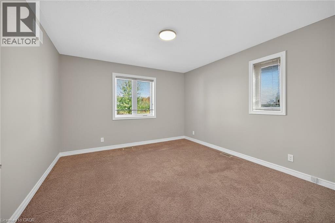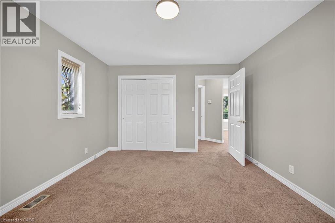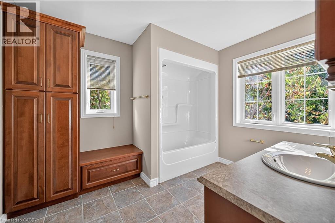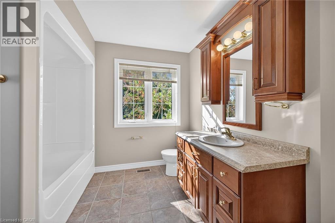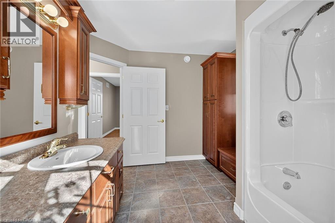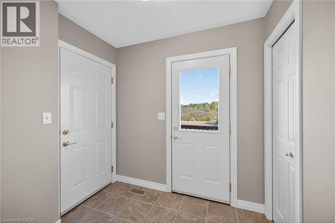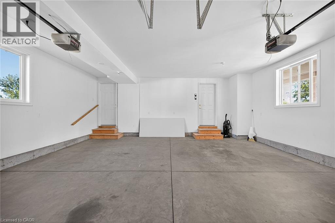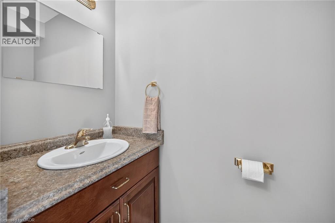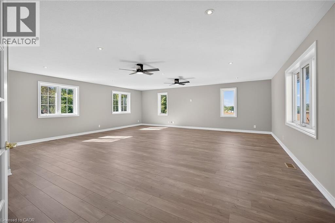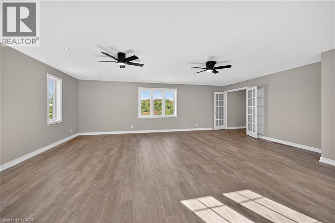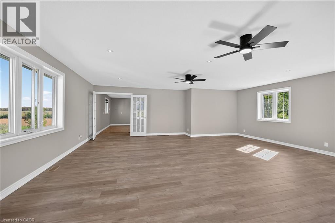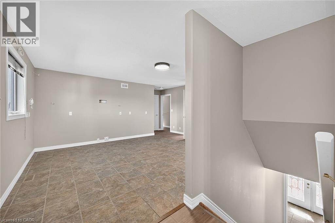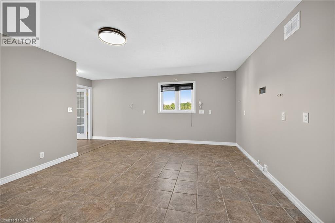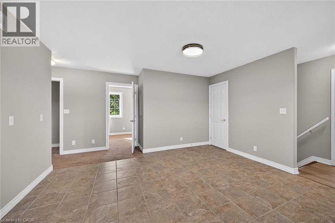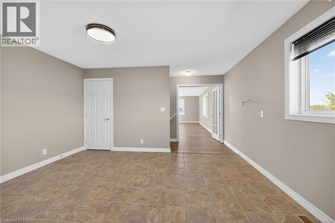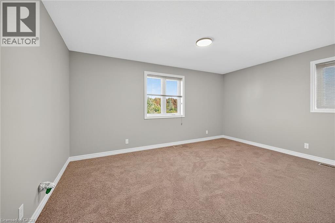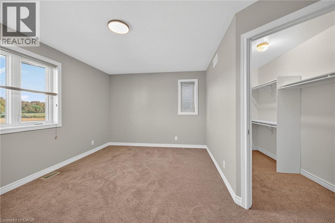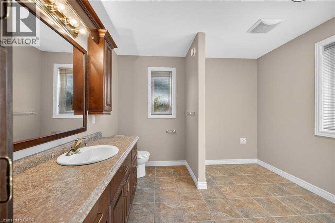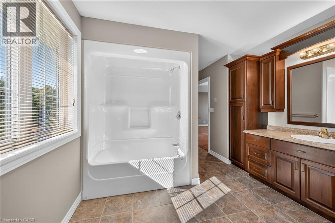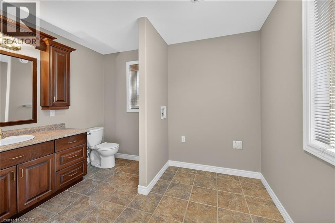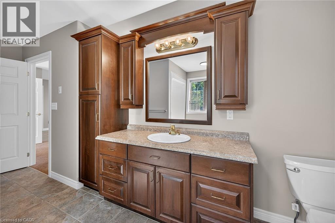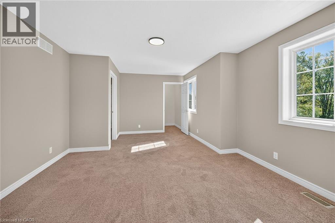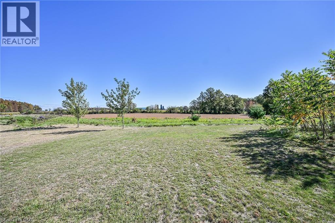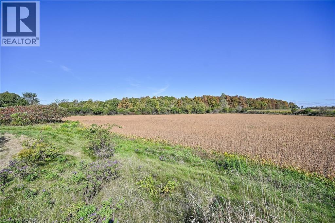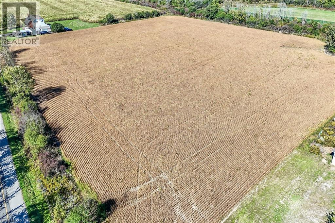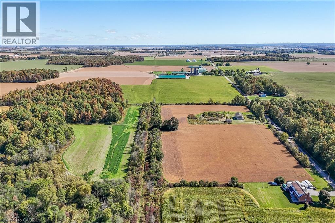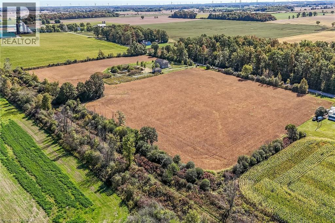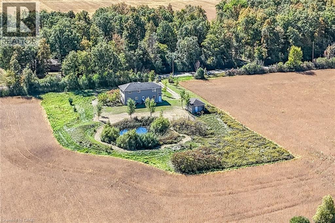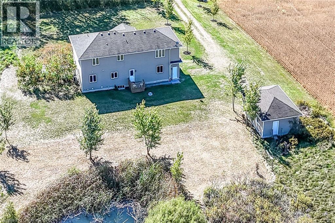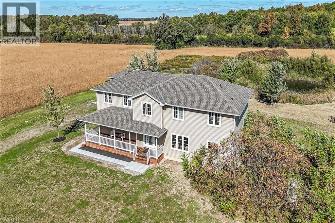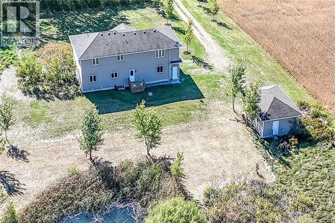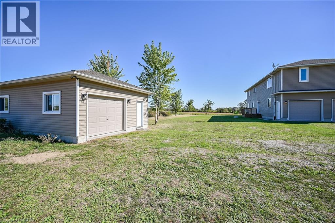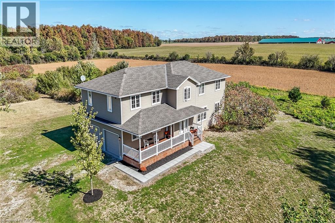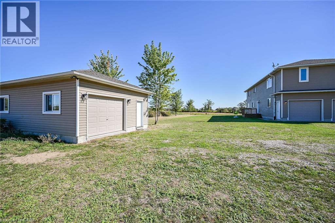3 Bedroom
3 Bathroom
2,600 ft2
2 Level
Central Air Conditioning
Forced Air
Acreage
$999,999
Come to the country and enjoy this approximately 13 acre hobby farm surrounded by farmland and country vistas. Custom built in 2011 this +/- 2600sf home has full in law /two family capability. All that is needed is kitchen cabinets. Super efficient floor plan than can easily be used as a large one family home. Oversized double attached garage as well as a 19 X 37 barn/ workshop. Enjoy the farm field views and the privacy that brings. Bring the animals, bring the kids, bring the parents! This property ticks all the boxes. 15 mins to Port Dover, 25 mins to the 403. A super opportunity at multi generational living in the country. RSA. (id:8999)
Property Details
|
MLS® Number
|
40775566 |
|
Property Type
|
Single Family |
|
Communication Type
|
High Speed Internet |
|
Community Features
|
School Bus |
|
Equipment Type
|
None |
|
Features
|
Southern Exposure, Country Residential, Sump Pump, Automatic Garage Door Opener, In-law Suite |
|
Parking Space Total
|
14 |
|
Rental Equipment Type
|
None |
|
Structure
|
Workshop, Porch |
Building
|
Bathroom Total
|
3 |
|
Bedrooms Above Ground
|
3 |
|
Bedrooms Total
|
3 |
|
Appliances
|
Dryer, Refrigerator, Stove, Washer, Garage Door Opener |
|
Architectural Style
|
2 Level |
|
Basement Development
|
Unfinished |
|
Basement Type
|
Full (unfinished) |
|
Construction Style Attachment
|
Detached |
|
Cooling Type
|
Central Air Conditioning |
|
Exterior Finish
|
Vinyl Siding |
|
Foundation Type
|
Poured Concrete |
|
Half Bath Total
|
1 |
|
Heating Fuel
|
Natural Gas |
|
Heating Type
|
Forced Air |
|
Stories Total
|
2 |
|
Size Interior
|
2,600 Ft2 |
|
Type
|
House |
|
Utility Water
|
Cistern |
Parking
Land
|
Access Type
|
Road Access, Highway Nearby |
|
Acreage
|
Yes |
|
Sewer
|
Septic System |
|
Size Irregular
|
13 |
|
Size Total
|
13 Ac|10 - 24.99 Acres |
|
Size Total Text
|
13 Ac|10 - 24.99 Acres |
|
Zoning Description
|
N A1 |
Rooms
| Level |
Type |
Length |
Width |
Dimensions |
|
Second Level |
Great Room |
|
|
22'8'' x 23'8'' |
|
Second Level |
4pc Bathroom |
|
|
Measurements not available |
|
Second Level |
Bedroom |
|
|
15'8'' x 13'0'' |
|
Second Level |
Bedroom |
|
|
19'8'' x 13'0'' |
|
Second Level |
Other |
|
|
13'0'' x 13'0'' |
|
Main Level |
Family Room |
|
|
13'2'' x 14'7'' |
|
Main Level |
4pc Bathroom |
|
|
Measurements not available |
|
Main Level |
Bedroom |
|
|
13'2'' x 11'10'' |
|
Main Level |
2pc Bathroom |
|
|
Measurements not available |
|
Main Level |
Eat In Kitchen |
|
|
13'3'' x 14'2'' |
Utilities
|
Electricity
|
Available |
|
Natural Gas
|
Available |
|
Telephone
|
Available |
https://www.realtor.ca/real-estate/28943634/665-concession-8-road-jarvis

