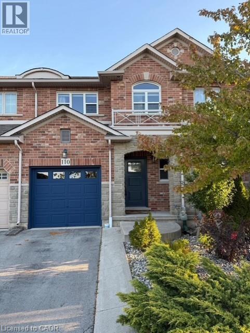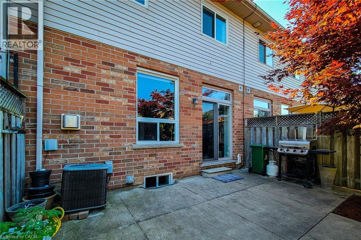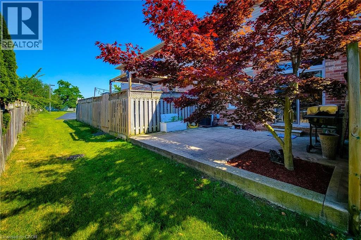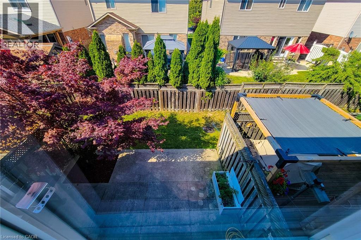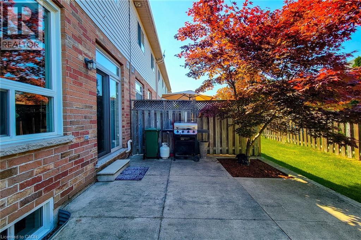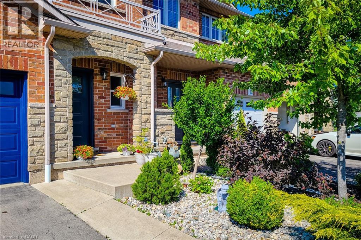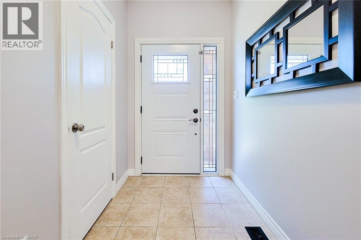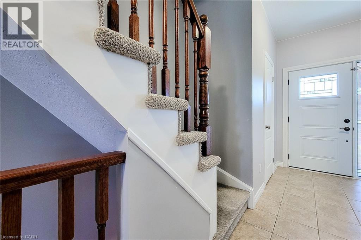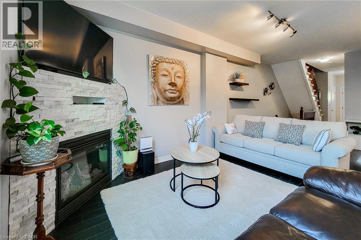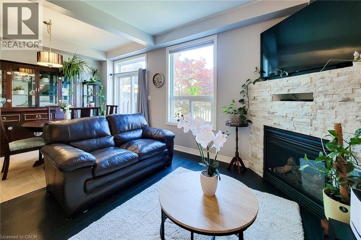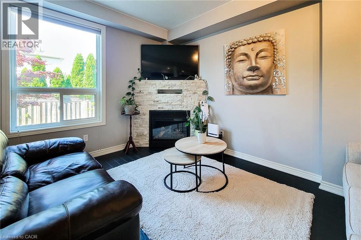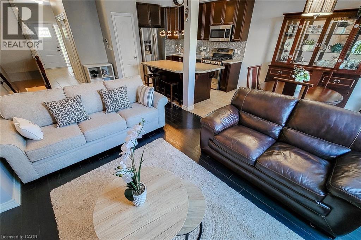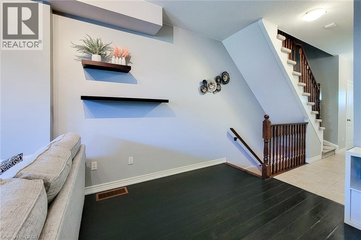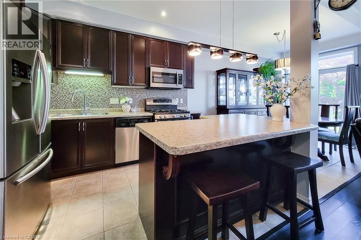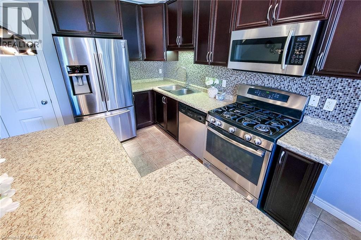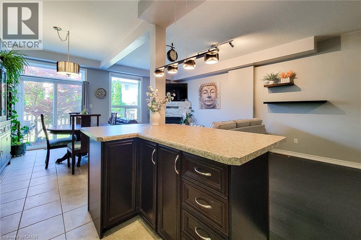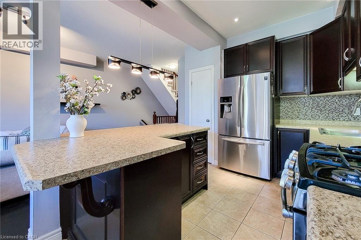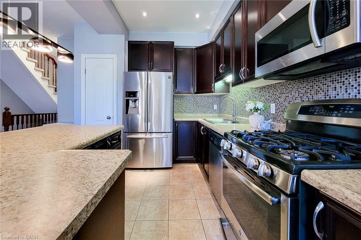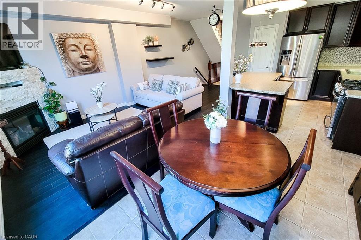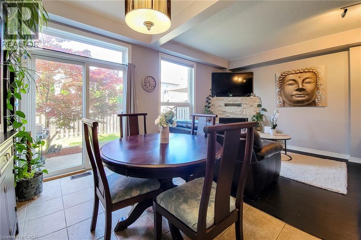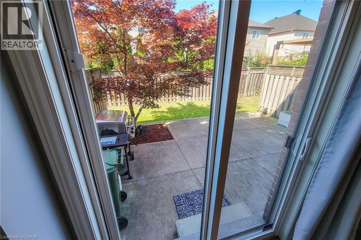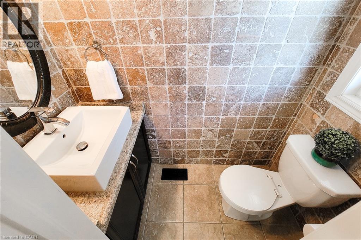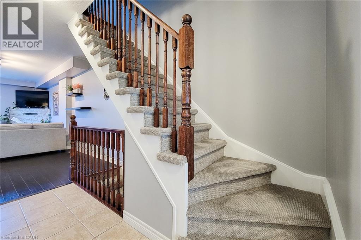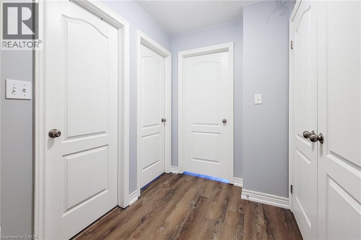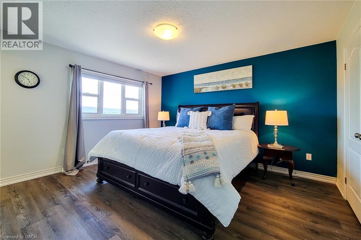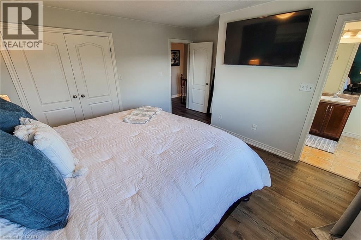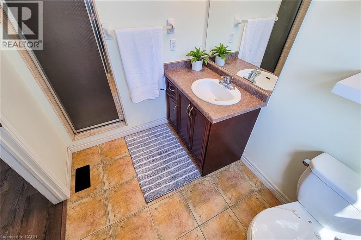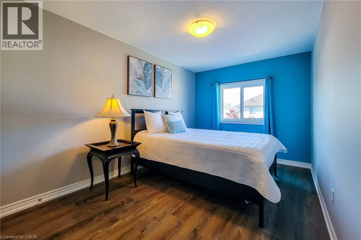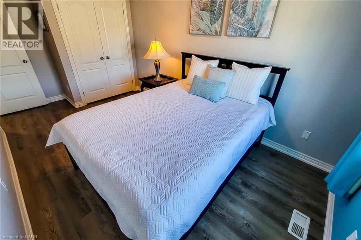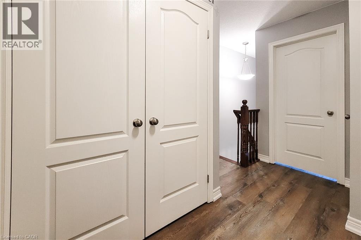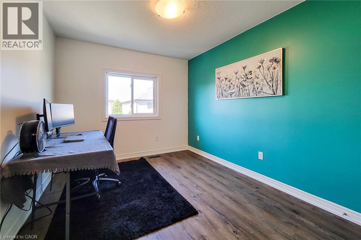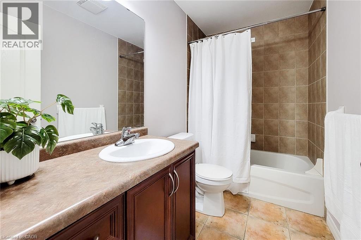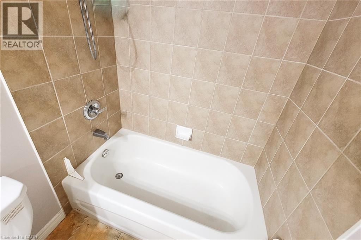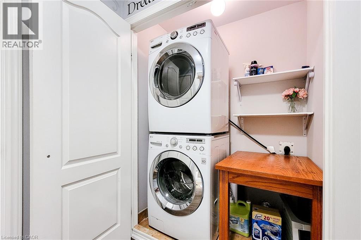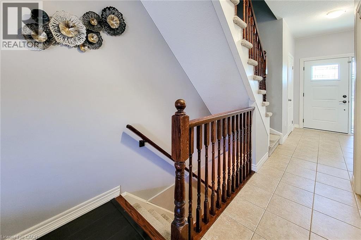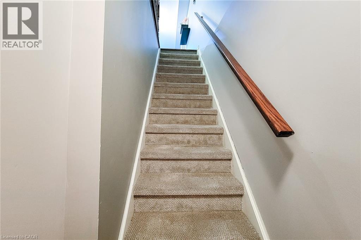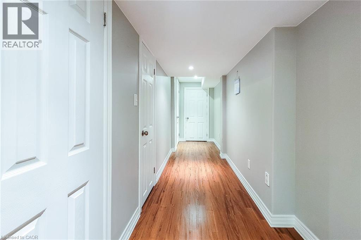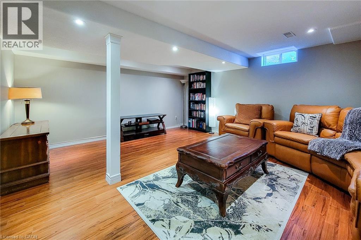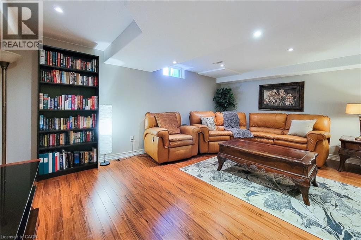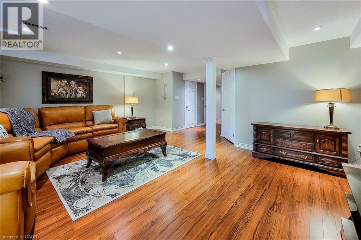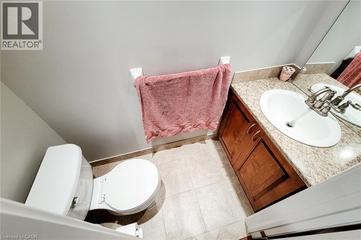3 Bedroom
4 Bathroom
1,430 ft2
2 Level
Central Air Conditioning
Forced Air
$684,900
Very well kept and beautiful 3 bedroom, 4 bath townhome in a prime Stoney Creek location with a short stroll to the lake! Open concept main floor features living/dining room combo with 9 foot ceilings and gas fireplace. Stunning kitchen with extended upper cabinetry, centre island with breakfast bar, stainless steel appliances and large eat-in area. Walk out to beautiful yard with concrete patio. Upper level hosts bright and welcoming primary bedroom with an ensuite, 2 large bedrooms with main 4 piece bathroom and convenient 2nd floor laundry. Finished lower level has huge rec room for entertainment and 2 piece bath. Laminated flooring on all 3 levels. Almost all windows (except patio door) are new in 2019. Close to schools, stores like Costco and parks with easy access to QEW and 10 minutes to the new Confederation GO station. (id:8999)
Property Details
|
MLS® Number
|
40775876 |
|
Property Type
|
Single Family |
|
Amenities Near By
|
Marina, Park, Public Transit, Schools, Shopping |
|
Community Features
|
School Bus |
|
Equipment Type
|
Water Heater |
|
Features
|
Paved Driveway, Automatic Garage Door Opener |
|
Parking Space Total
|
2 |
|
Rental Equipment Type
|
Water Heater |
Building
|
Bathroom Total
|
4 |
|
Bedrooms Above Ground
|
3 |
|
Bedrooms Total
|
3 |
|
Appliances
|
Water Meter, Garage Door Opener |
|
Architectural Style
|
2 Level |
|
Basement Development
|
Finished |
|
Basement Type
|
Full (finished) |
|
Constructed Date
|
2008 |
|
Construction Style Attachment
|
Attached |
|
Cooling Type
|
Central Air Conditioning |
|
Exterior Finish
|
Brick, Stone, Vinyl Siding |
|
Foundation Type
|
Poured Concrete |
|
Half Bath Total
|
2 |
|
Heating Type
|
Forced Air |
|
Stories Total
|
2 |
|
Size Interior
|
1,430 Ft2 |
|
Type
|
Row / Townhouse |
|
Utility Water
|
Municipal Water |
Parking
|
Attached Garage
|
|
|
Visitor Parking
|
|
Land
|
Access Type
|
Road Access, Highway Access, Highway Nearby |
|
Acreage
|
No |
|
Land Amenities
|
Marina, Park, Public Transit, Schools, Shopping |
|
Sewer
|
Municipal Sewage System |
|
Size Depth
|
81 Ft |
|
Size Frontage
|
20 Ft |
|
Size Total Text
|
Under 1/2 Acre |
|
Zoning Description
|
Rm3 |
Rooms
| Level |
Type |
Length |
Width |
Dimensions |
|
Second Level |
Laundry Room |
|
|
Measurements not available |
|
Second Level |
4pc Bathroom |
|
|
Measurements not available |
|
Second Level |
3pc Bathroom |
|
|
Measurements not available |
|
Second Level |
Bedroom |
|
|
11'7'' x 9'5'' |
|
Second Level |
Bedroom |
|
|
13'10'' x 9'0'' |
|
Second Level |
Primary Bedroom |
|
|
13'6'' x 12'6'' |
|
Basement |
Cold Room |
|
|
Measurements not available |
|
Basement |
Utility Room |
|
|
Measurements not available |
|
Basement |
2pc Bathroom |
|
|
Measurements not available |
|
Basement |
Recreation Room |
|
|
18'3'' x 15'2'' |
|
Main Level |
2pc Bathroom |
|
|
Measurements not available |
|
Main Level |
Eat In Kitchen |
|
|
23' x 8'2'' |
|
Main Level |
Living Room/dining Room |
|
|
23' x 10'8'' |
|
Main Level |
Foyer |
|
|
Measurements not available |
https://www.realtor.ca/real-estate/28943629/110-marina-point-crescent-hamilton

