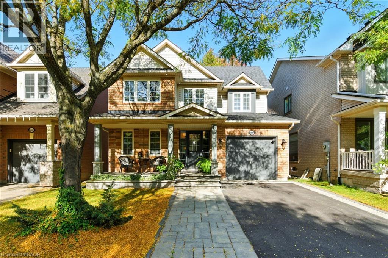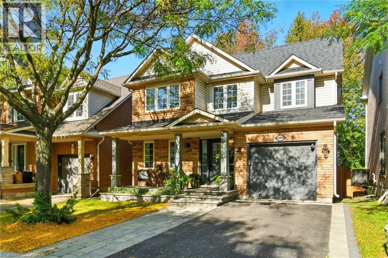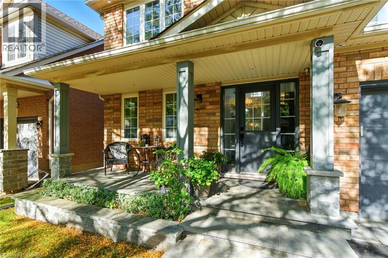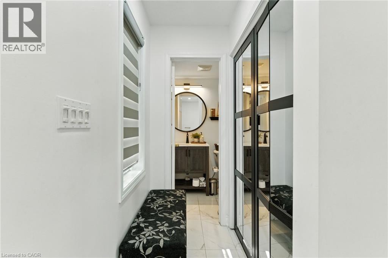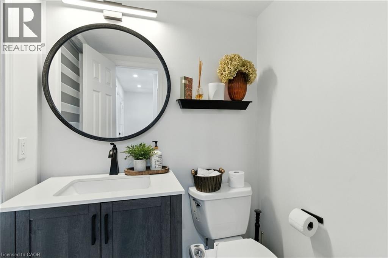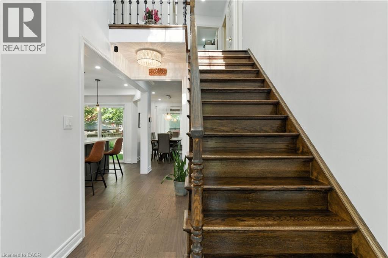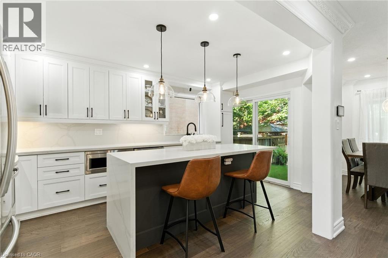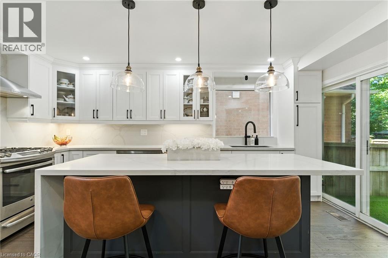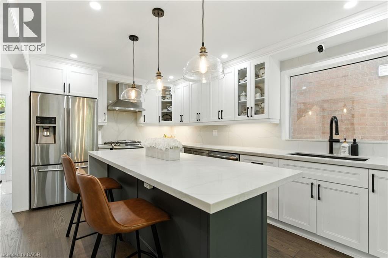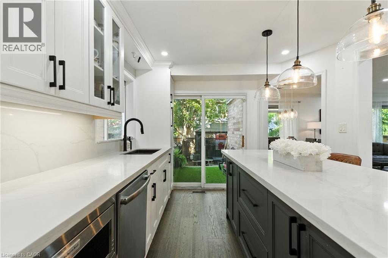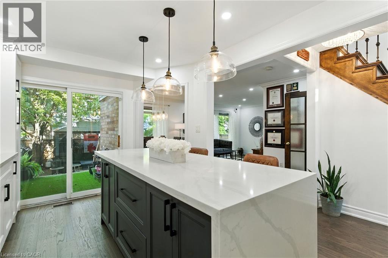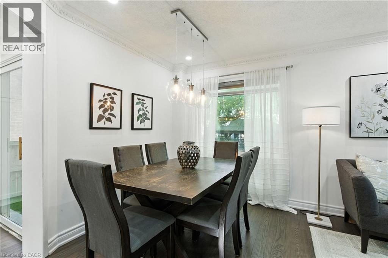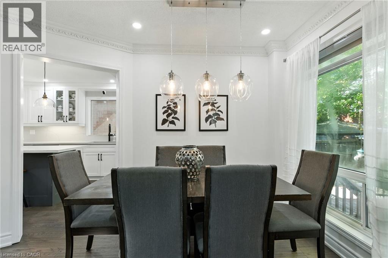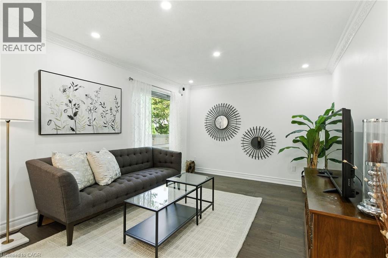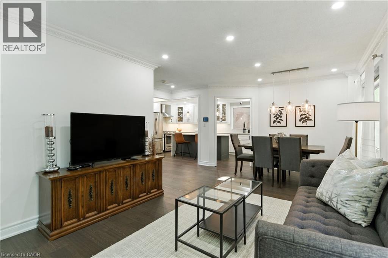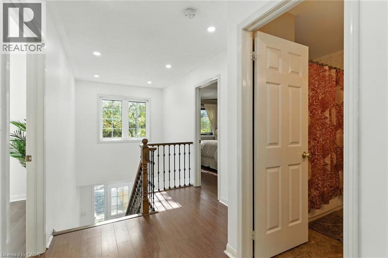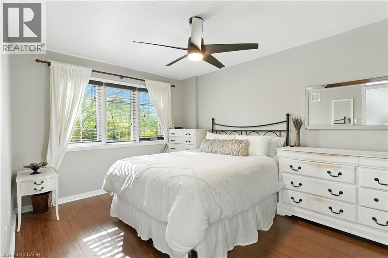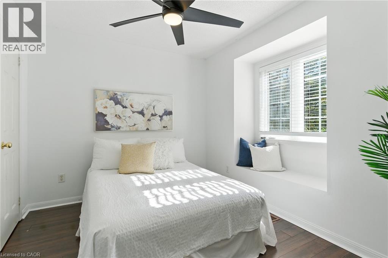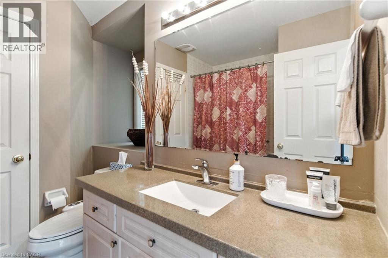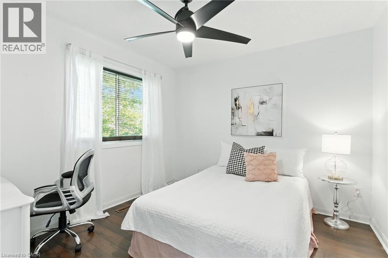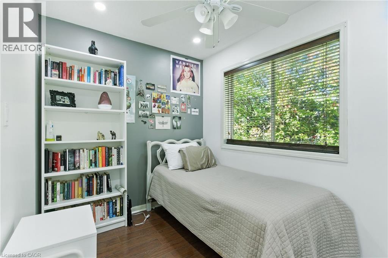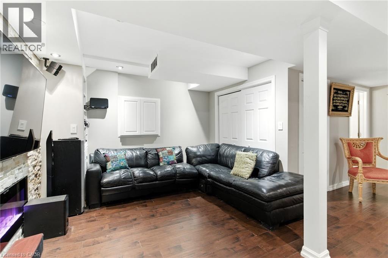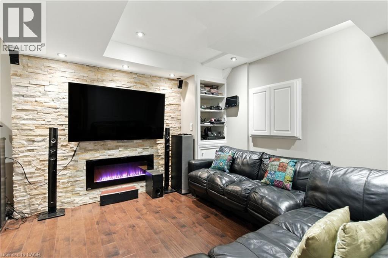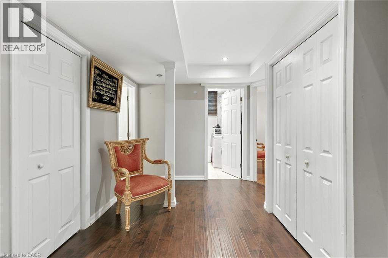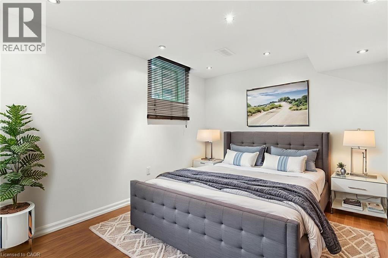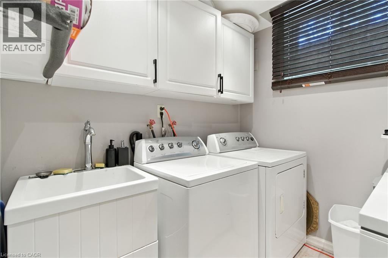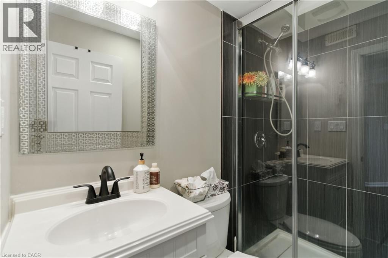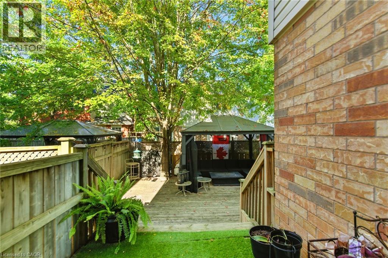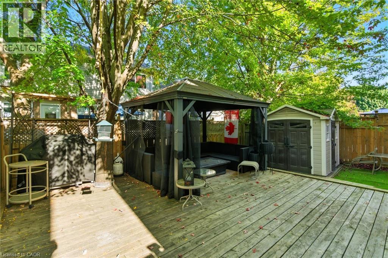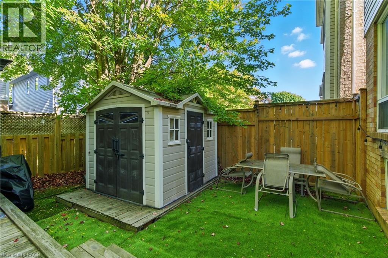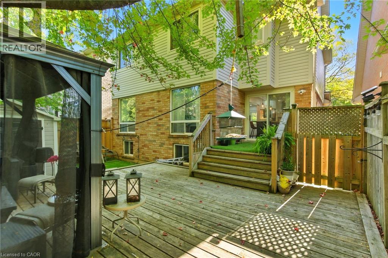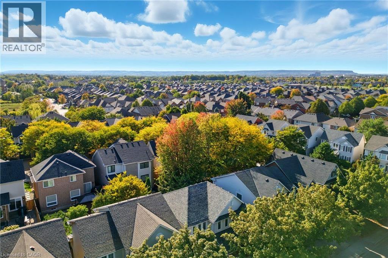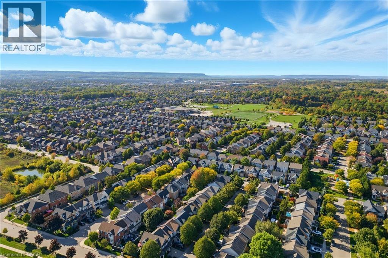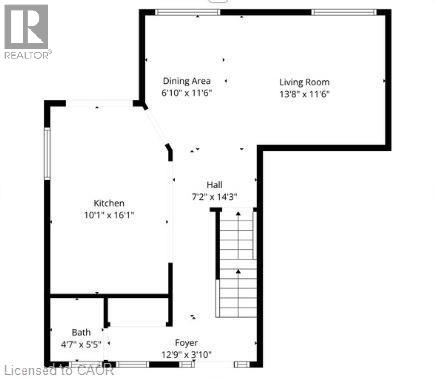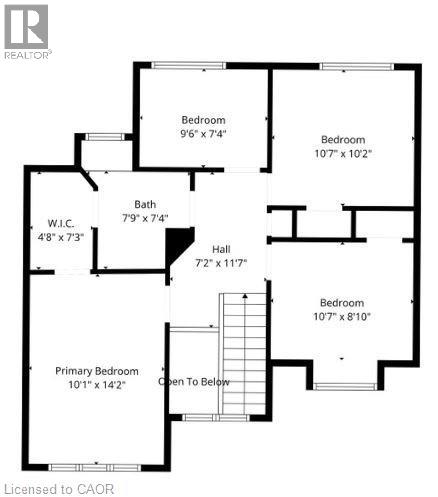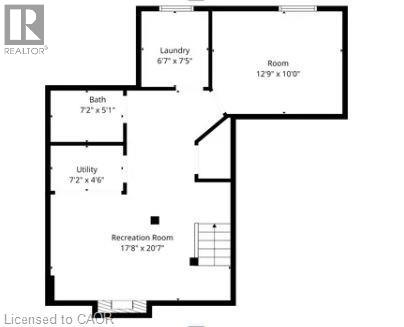5 Bedroom
3 Bathroom
2,160 ft2
2 Level
Fireplace
Central Air Conditioning
Forced Air
$1,250,000
“Your Dream Home Awaits!” Stunning 4+1 bedroom, 2.5 bath detached home in Burlington’s desirable Orchard! The bright main floor features a newly renovated white kitchen with quartz countertops, backsplash, functional island, pot lights, and undercounter lighting—perfect for family life and entertaining. Throughout the main level you’ll find engineered hardwood floors and ceramic tile, adding both warmth and style. Upstairs, the spacious primary bedroom boasts a walk-in closet with ensuite privileges, offering a private retreat. The fully finished basement provides an additional bedroom, 3-piece bath, living area, and an electric fireplace—ideal for guests or extended family. Outside, a double-wide driveway and mature trees add charm and curb appeal. Surrounded by parks, trails, and Bronte Creek, with top-rated schools just a short walk away, this home is ideal for families. Nearby shopping, dining, and amenities, plus quick access to major highways and the 407, make everyday living easy and convenient. (id:8999)
Open House
This property has open houses!
Starts at:
2:00 pm
Ends at:
4:00 pm
Property Details
|
MLS® Number
|
40775586 |
|
Property Type
|
Single Family |
|
Amenities Near By
|
Park, Place Of Worship, Playground, Public Transit, Schools, Shopping |
|
Community Features
|
Quiet Area |
|
Features
|
Conservation/green Belt |
|
Parking Space Total
|
3 |
Building
|
Bathroom Total
|
3 |
|
Bedrooms Above Ground
|
4 |
|
Bedrooms Below Ground
|
1 |
|
Bedrooms Total
|
5 |
|
Appliances
|
Dryer, Refrigerator, Stove, Washer |
|
Architectural Style
|
2 Level |
|
Basement Development
|
Finished |
|
Basement Type
|
Full (finished) |
|
Constructed Date
|
2000 |
|
Construction Style Attachment
|
Detached |
|
Cooling Type
|
Central Air Conditioning |
|
Exterior Finish
|
Brick, Vinyl Siding |
|
Fire Protection
|
Smoke Detectors |
|
Fireplace Fuel
|
Electric |
|
Fireplace Present
|
Yes |
|
Fireplace Total
|
1 |
|
Fireplace Type
|
Other - See Remarks |
|
Foundation Type
|
Poured Concrete |
|
Half Bath Total
|
1 |
|
Heating Type
|
Forced Air |
|
Stories Total
|
2 |
|
Size Interior
|
2,160 Ft2 |
|
Type
|
House |
|
Utility Water
|
Municipal Water |
Parking
Land
|
Access Type
|
Road Access |
|
Acreage
|
No |
|
Land Amenities
|
Park, Place Of Worship, Playground, Public Transit, Schools, Shopping |
|
Sewer
|
Municipal Sewage System |
|
Size Depth
|
75 Ft |
|
Size Frontage
|
36 Ft |
|
Size Total Text
|
Under 1/2 Acre |
|
Zoning Description
|
Ro3 |
Rooms
| Level |
Type |
Length |
Width |
Dimensions |
|
Second Level |
Bedroom |
|
|
9'6'' x 7'4'' |
|
Second Level |
Bedroom |
|
|
10'7'' x 10'2'' |
|
Second Level |
Bedroom |
|
|
10'7'' x 8'10'' |
|
Second Level |
4pc Bathroom |
|
|
7'9'' x 7'4'' |
|
Second Level |
Primary Bedroom |
|
|
10'1'' x 14'2'' |
|
Basement |
Utility Room |
|
|
7'2'' x 4'6'' |
|
Basement |
3pc Bathroom |
|
|
7'2'' x 5'1'' |
|
Basement |
Laundry Room |
|
|
6'7'' x 7'5'' |
|
Basement |
Bedroom |
|
|
12'9'' x 10'0'' |
|
Basement |
Recreation Room |
|
|
17'8'' x 20'7'' |
|
Main Level |
2pc Bathroom |
|
|
4'7'' x 5'5'' |
|
Main Level |
Dining Room |
|
|
6'10'' x 11'6'' |
|
Main Level |
Living Room |
|
|
13'8'' x 11'6'' |
|
Main Level |
Kitchen |
|
|
10'1'' x 16'1'' |
https://www.realtor.ca/real-estate/28943139/5566-thorn-lane-burlington

