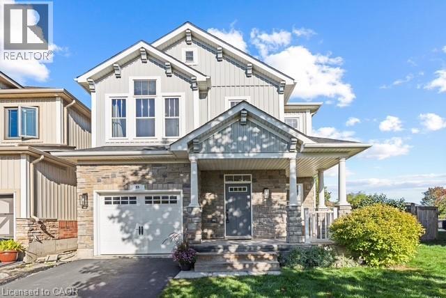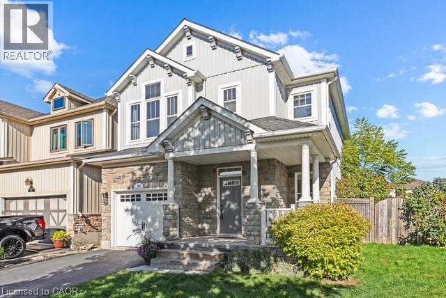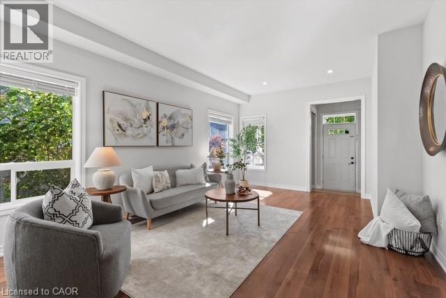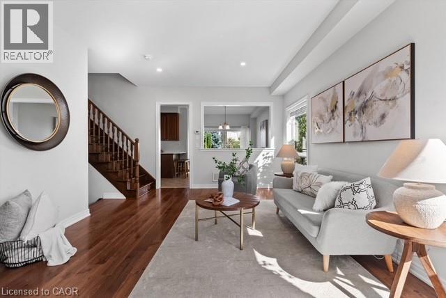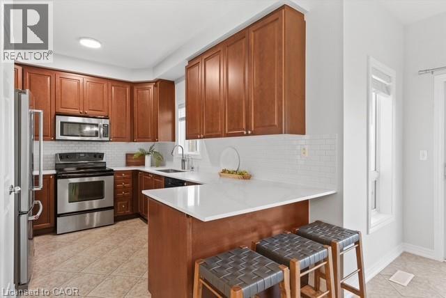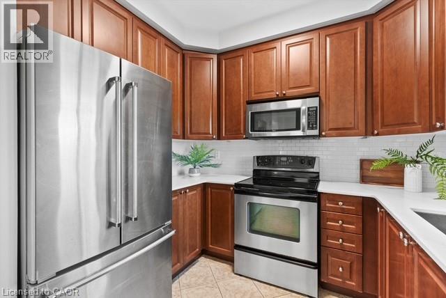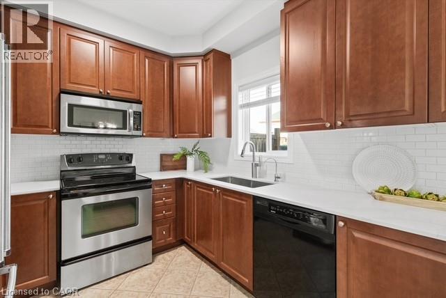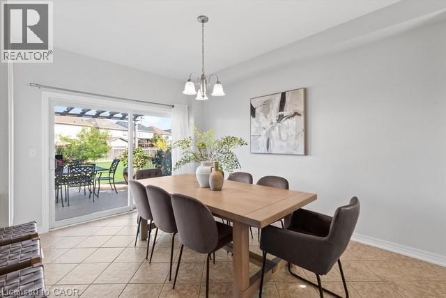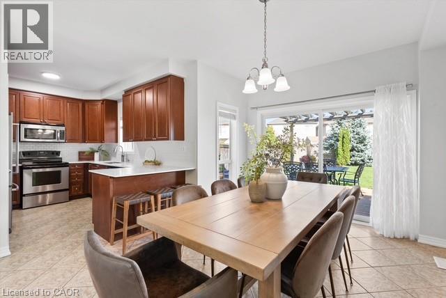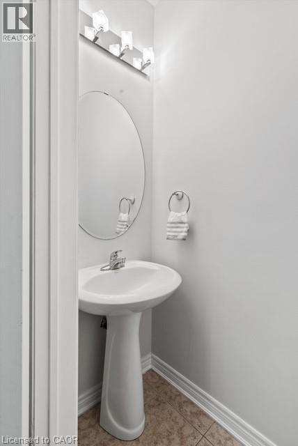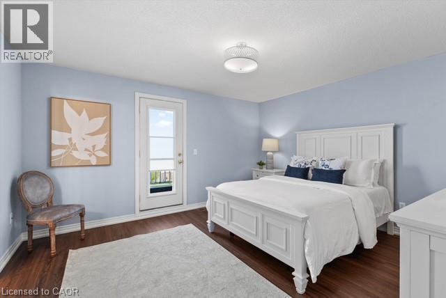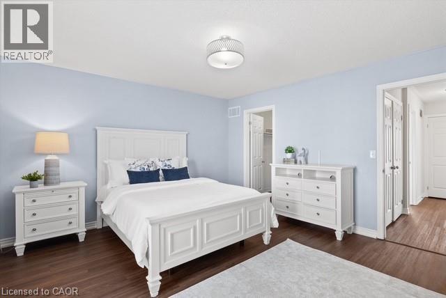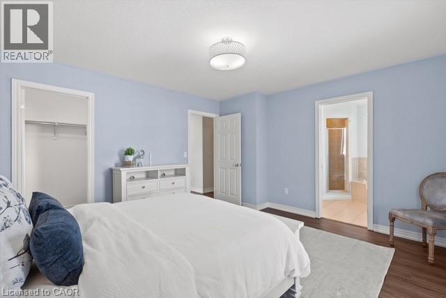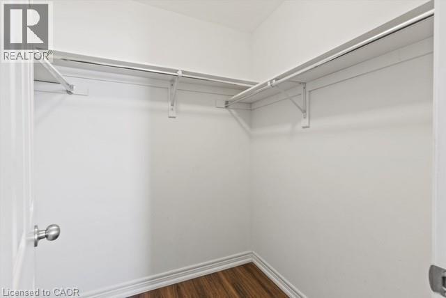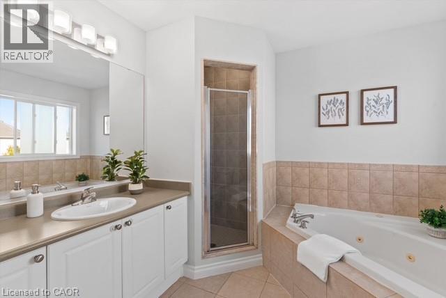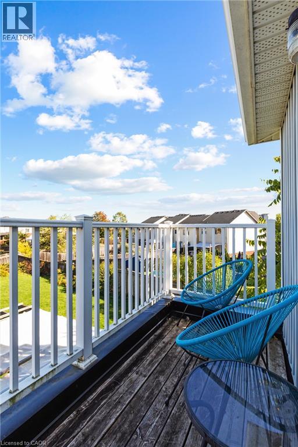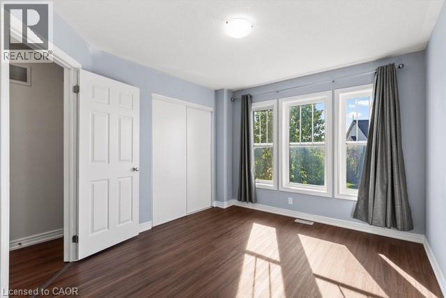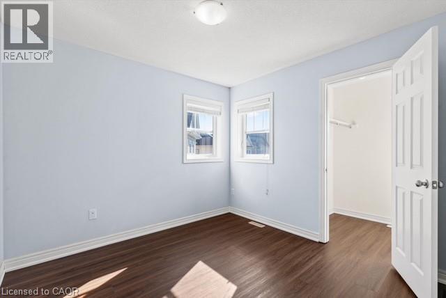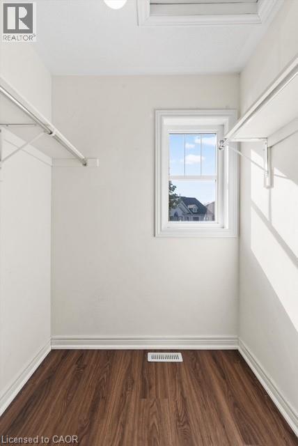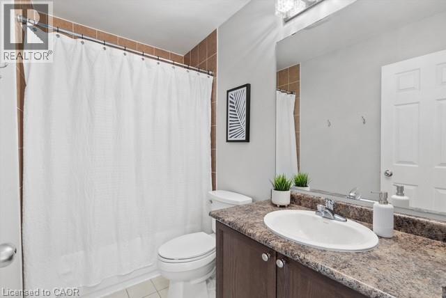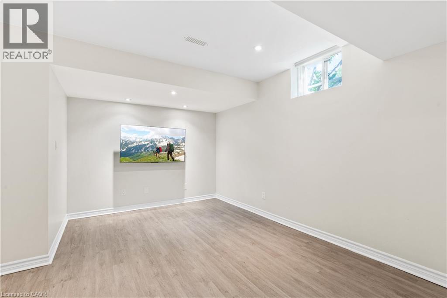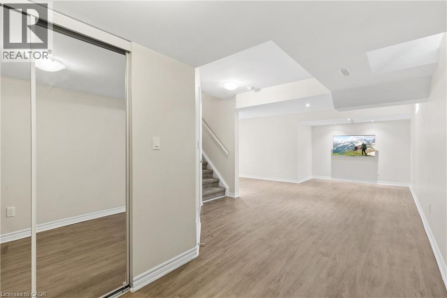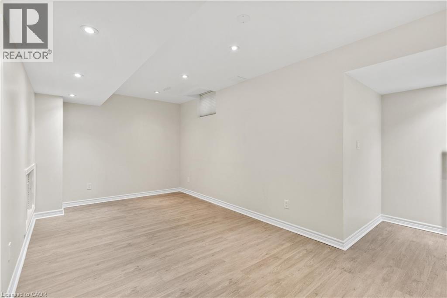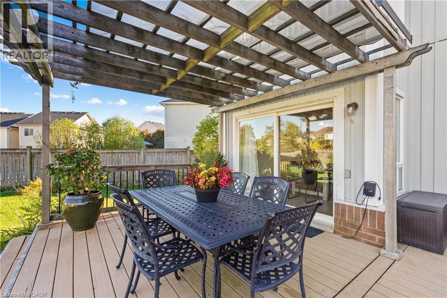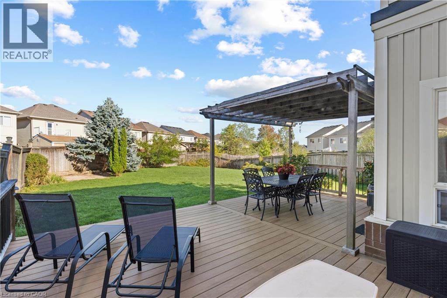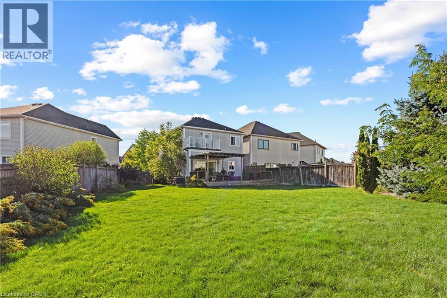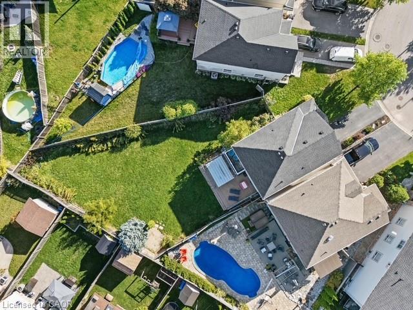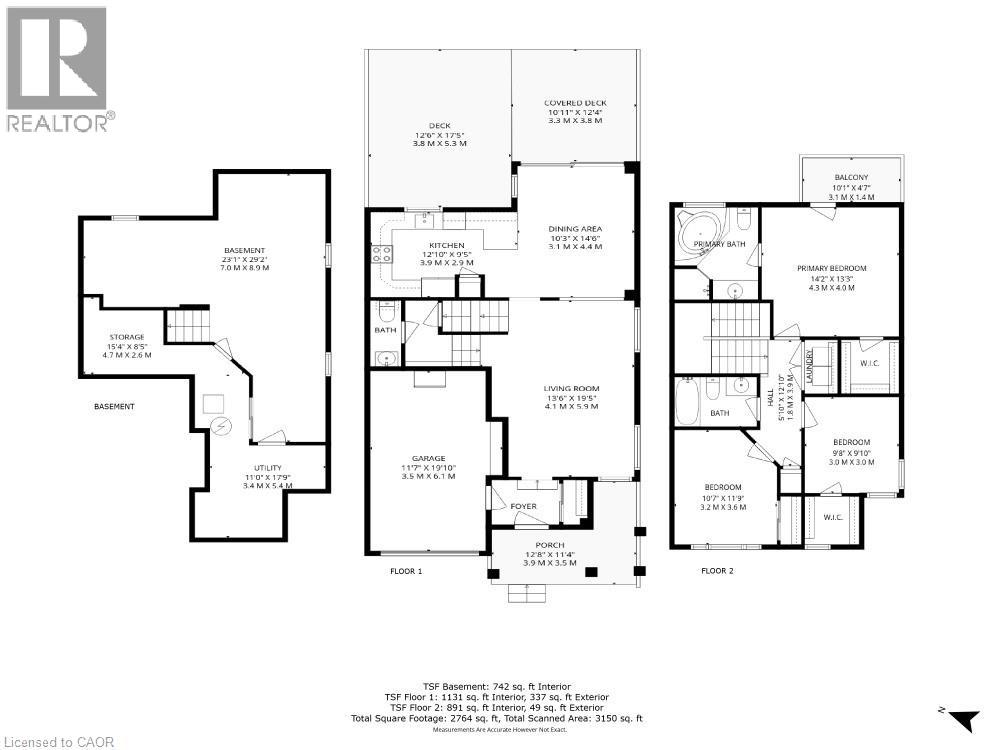3 Bedroom
3 Bathroom
2,764 ft2
2 Level
Central Air Conditioning
Forced Air
$1,049,990
Fall in love with this charming 3-bedroom detached home set on a premium pie-shaped lot, tucked away on a quiet, family-friendly crescent. Freshly painted throughout, The open-concept main floor showcases 9-ft ceilings, pot lights, laminate floors, and a stylish kitchen with new granite countertops and backsplash (2025), stainless steel appliances, pantry, breakfast bar, and bright dining area with walkout to the expansive sundeck. The second level features generously sized bedrooms, including a primary suite with walk-in closet, private balcony, and 4-piece ensuite with soaker tub and separate shower. Convenient upper-level laundry room adds everyday ease. The fully finished basement offers a large open Rec Room for future customization or additional living space. The backyard is an entertainer’s dream - complete with a composite deck, pergola, and ample space for a future pool. Updated Roof (2022), Furnace (2020), Gas BBQ Hookup. Located on one of the most welcoming streets in the area—Fiddlehead Crescent is known for its amazing neighbours, community events, and family fun year-round. Just mins to Parks, Schools, Major Highways, Aldershot GO and all other amenities. (id:8999)
Property Details
|
MLS® Number
|
40775812 |
|
Property Type
|
Single Family |
|
Amenities Near By
|
Golf Nearby, Park, Public Transit, Schools |
|
Community Features
|
Community Centre |
|
Equipment Type
|
Other, Rental Water Softener, Water Heater |
|
Features
|
Conservation/green Belt, Sump Pump |
|
Parking Space Total
|
3 |
|
Rental Equipment Type
|
Other, Rental Water Softener, Water Heater |
|
Structure
|
Porch |
Building
|
Bathroom Total
|
3 |
|
Bedrooms Above Ground
|
3 |
|
Bedrooms Total
|
3 |
|
Appliances
|
Dishwasher, Dryer, Refrigerator, Stove, Water Softener, Water Purifier, Microwave Built-in, Window Coverings |
|
Architectural Style
|
2 Level |
|
Basement Development
|
Finished |
|
Basement Type
|
Full (finished) |
|
Construction Style Attachment
|
Detached |
|
Cooling Type
|
Central Air Conditioning |
|
Exterior Finish
|
Aluminum Siding, Stone |
|
Foundation Type
|
Unknown |
|
Half Bath Total
|
1 |
|
Heating Fuel
|
Natural Gas |
|
Heating Type
|
Forced Air |
|
Stories Total
|
2 |
|
Size Interior
|
2,764 Ft2 |
|
Type
|
House |
|
Utility Water
|
Municipal Water |
Parking
Land
|
Acreage
|
No |
|
Land Amenities
|
Golf Nearby, Park, Public Transit, Schools |
|
Sewer
|
Municipal Sewage System |
|
Size Depth
|
156 Ft |
|
Size Frontage
|
29 Ft |
|
Size Total Text
|
Under 1/2 Acre |
|
Zoning Description
|
Residential |
Rooms
| Level |
Type |
Length |
Width |
Dimensions |
|
Second Level |
Laundry Room |
|
|
Measurements not available |
|
Second Level |
4pc Bathroom |
|
|
Measurements not available |
|
Second Level |
Bedroom |
|
|
10'7'' x 11'9'' |
|
Second Level |
Bedroom |
|
|
9'8'' x 9'10'' |
|
Second Level |
4pc Bathroom |
|
|
Measurements not available |
|
Second Level |
Primary Bedroom |
|
|
14'2'' x 13'3'' |
|
Basement |
Recreation Room |
|
|
23'1'' x 29'2'' |
|
Main Level |
2pc Bathroom |
|
|
Measurements not available |
|
Main Level |
Breakfast |
|
|
Measurements not available |
|
Main Level |
Kitchen |
|
|
12'10'' x 9'5'' |
|
Main Level |
Dining Room |
|
|
10'3'' x 14'6'' |
|
Main Level |
Living Room |
|
|
13'6'' x 19'5'' |
https://www.realtor.ca/real-estate/28943135/35-fiddlehead-crescent-hamilton

