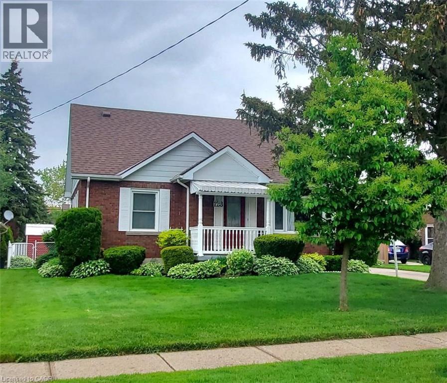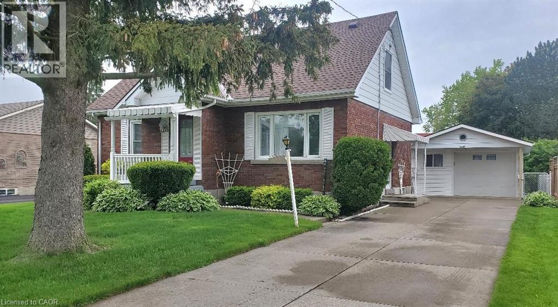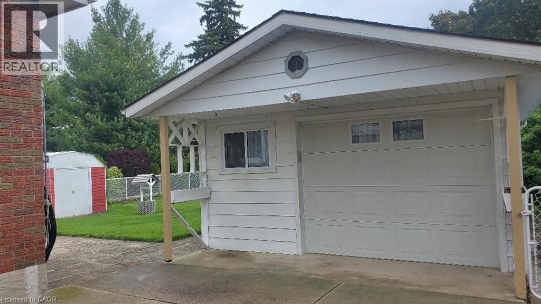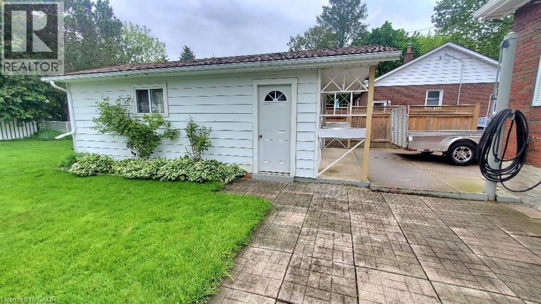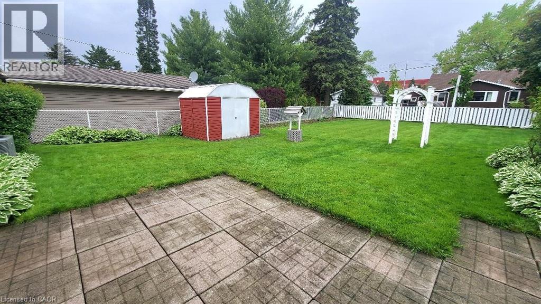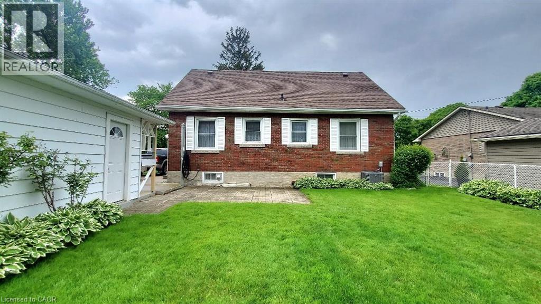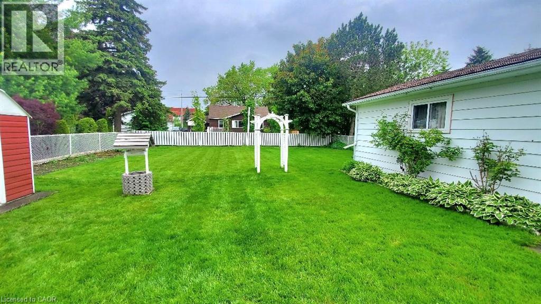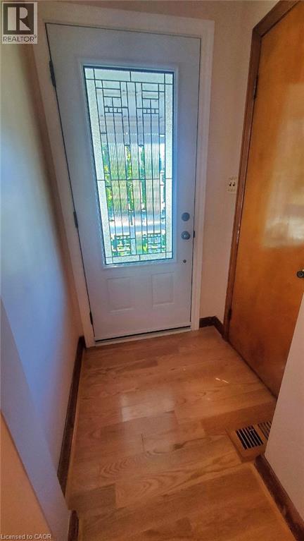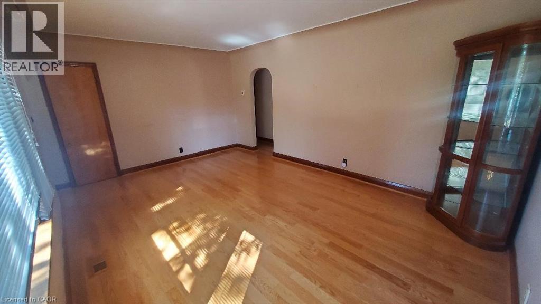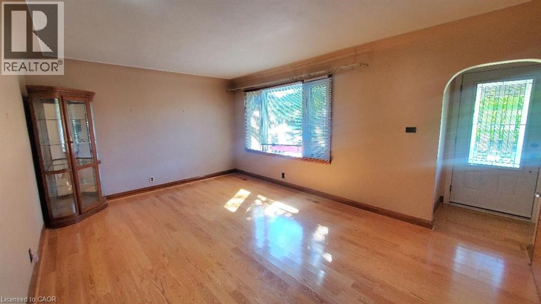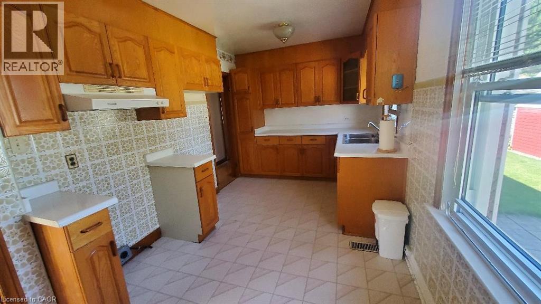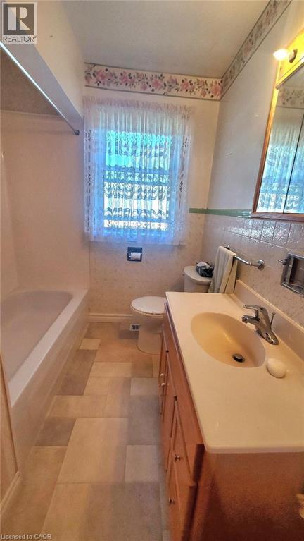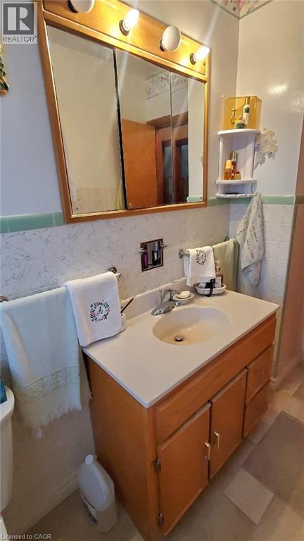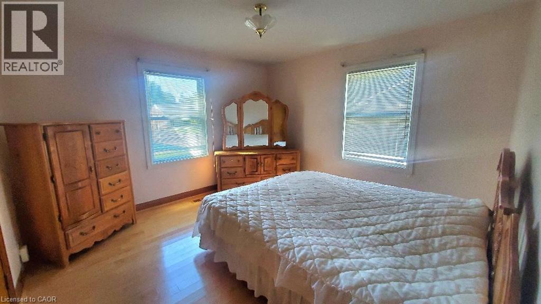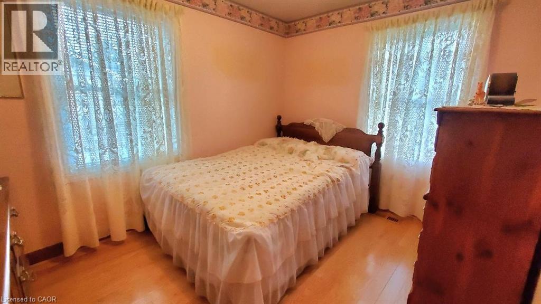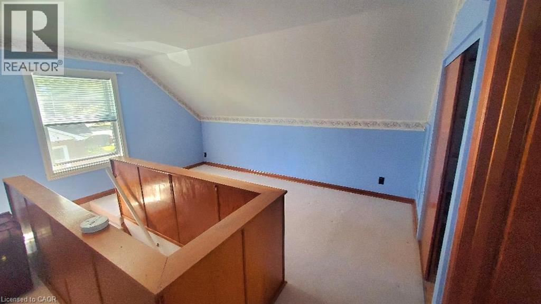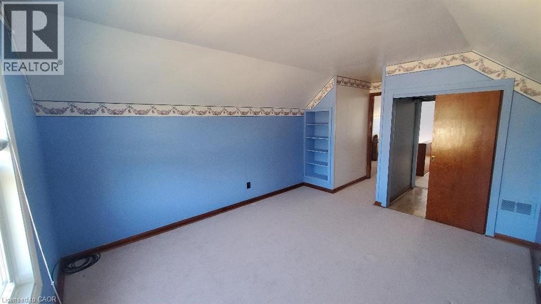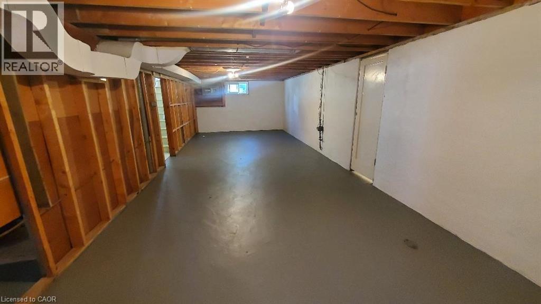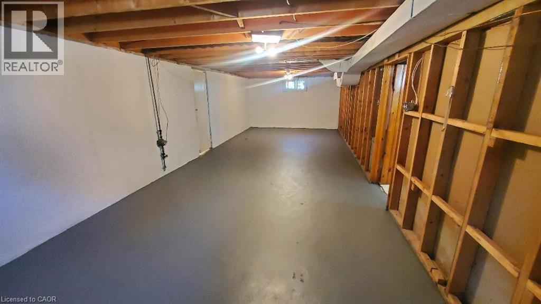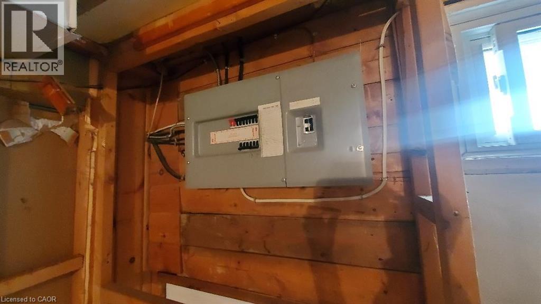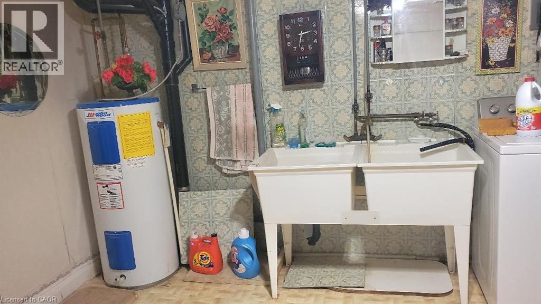4 Bedroom
2 Bathroom
1,297 ft2
Central Air Conditioning
Forced Air
$587,900
Desirable Stratford location in a mature neighbouhood close to the Stratford Hospital, schools and parks! This lovely detached brick home has great curb appeal with a detached oversized garage and concrete driveway with ample from for parking up to 4 cars. Inside, there are 2 bedrooms on the main floor and a 4 pc bath, eat in kitchen and spacious front living room with hardwood floors. Upstairs, there is another bedroom and sitting room with plenty of storage. The basement features the laundry room, 2 pc powder room (toilet and shower) and a large unfinished area ready for your design ideas! Many updates include furnace and central air (2016) some updated windows upstairs and in the bedrooms (triple glazed) in 2018 and roof shingles replaced in 2022. Great outdoor area with a large backyard with mature landscaping. (id:8999)
Property Details
|
MLS® Number
|
40775924 |
|
Property Type
|
Single Family |
|
Amenities Near By
|
Hospital, Park, Place Of Worship, Playground, Schools, Shopping |
|
Features
|
Southern Exposure |
|
Parking Space Total
|
5 |
|
Structure
|
Shed |
Building
|
Bathroom Total
|
2 |
|
Bedrooms Above Ground
|
4 |
|
Bedrooms Total
|
4 |
|
Appliances
|
Hood Fan, Window Coverings, Garage Door Opener |
|
Basement Development
|
Unfinished |
|
Basement Type
|
Full (unfinished) |
|
Constructed Date
|
1954 |
|
Construction Style Attachment
|
Detached |
|
Cooling Type
|
Central Air Conditioning |
|
Exterior Finish
|
Brick |
|
Fire Protection
|
Smoke Detectors |
|
Foundation Type
|
Poured Concrete |
|
Half Bath Total
|
1 |
|
Heating Fuel
|
Natural Gas |
|
Heating Type
|
Forced Air |
|
Stories Total
|
2 |
|
Size Interior
|
1,297 Ft2 |
|
Type
|
House |
|
Utility Water
|
Municipal Water |
Parking
Land
|
Access Type
|
Road Access |
|
Acreage
|
No |
|
Fence Type
|
Partially Fenced |
|
Land Amenities
|
Hospital, Park, Place Of Worship, Playground, Schools, Shopping |
|
Sewer
|
Municipal Sewage System |
|
Size Depth
|
130 Ft |
|
Size Frontage
|
61 Ft |
|
Size Total Text
|
Under 1/2 Acre |
|
Zoning Description
|
R1 (3) |
Rooms
| Level |
Type |
Length |
Width |
Dimensions |
|
Second Level |
Bedroom |
|
|
10'10'' x 13'1'' |
|
Second Level |
Bedroom |
|
|
7'5'' x 14'7'' |
|
Basement |
2pc Bathroom |
|
|
Measurements not available |
|
Basement |
Laundry Room |
|
|
18'11'' x 10'0'' |
|
Main Level |
Bedroom |
|
|
11'9'' x 8'10'' |
|
Main Level |
Primary Bedroom |
|
|
11'11'' x 12'3'' |
|
Main Level |
4pc Bathroom |
|
|
Measurements not available |
|
Main Level |
Living Room |
|
|
11'11'' x 16'11'' |
|
Main Level |
Kitchen |
|
|
15'7'' x 8'4'' |
Utilities
|
Electricity
|
Available |
|
Natural Gas
|
Available |
https://www.realtor.ca/real-estate/28943132/128-woods-street-stratford

