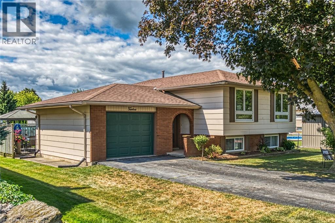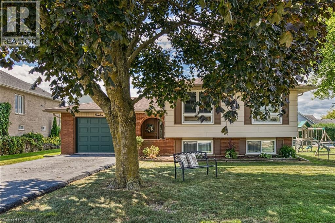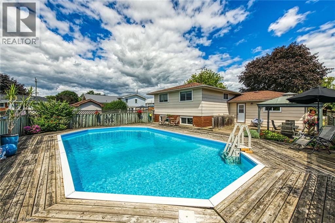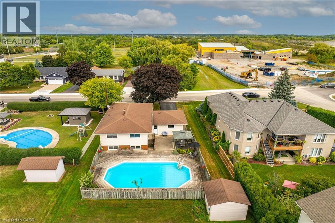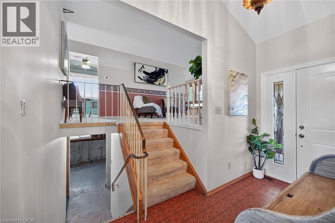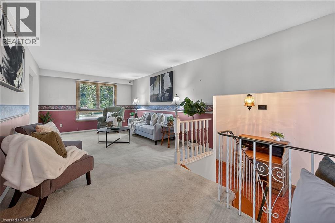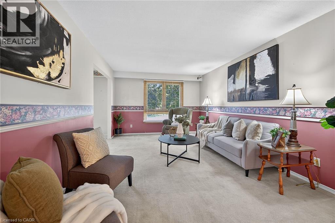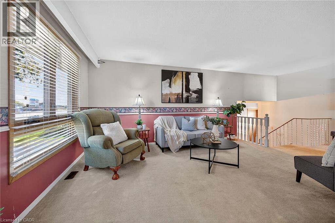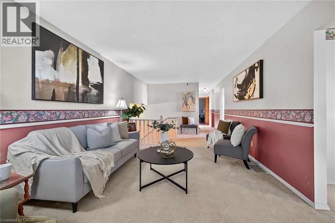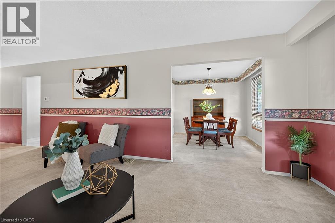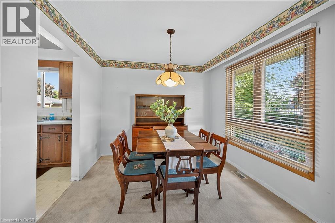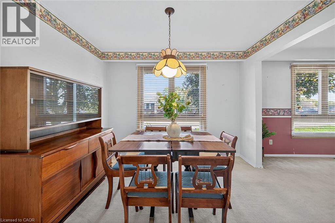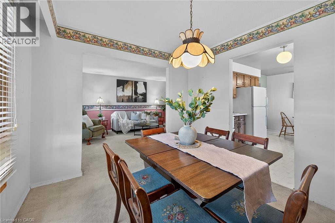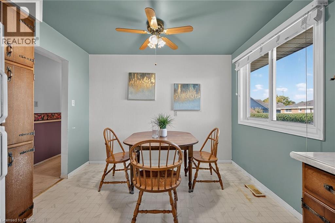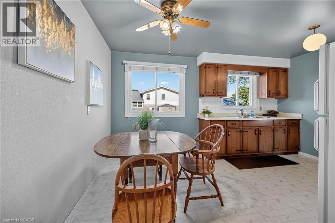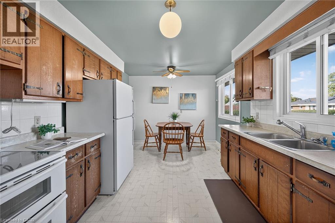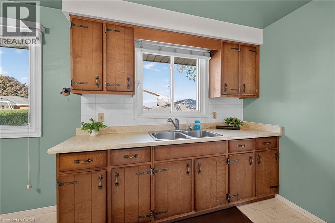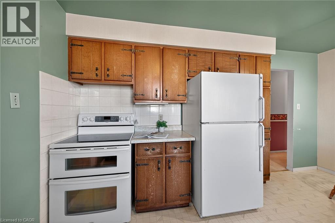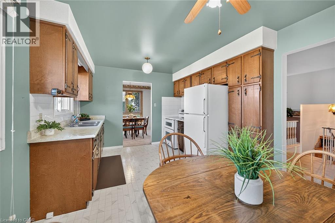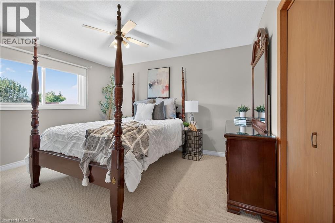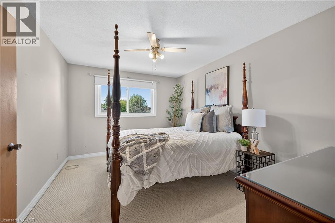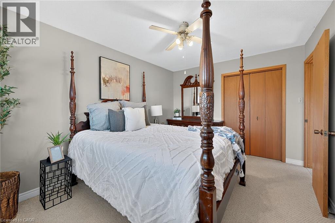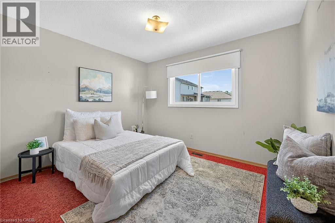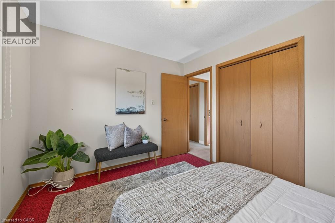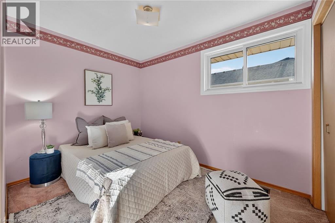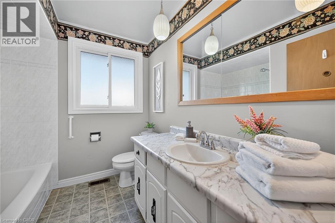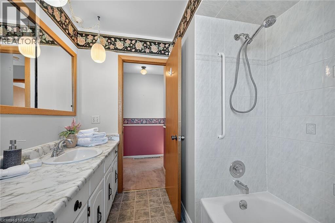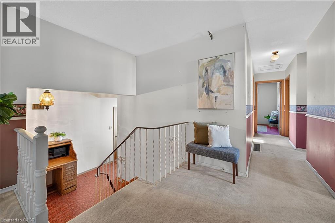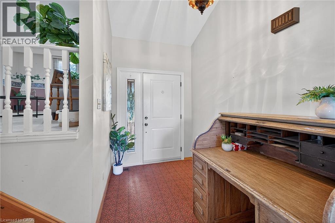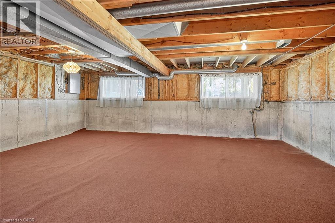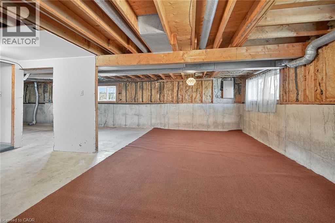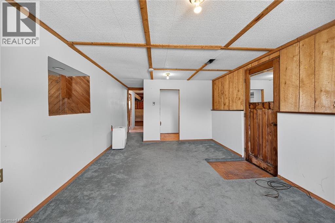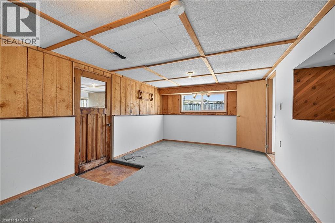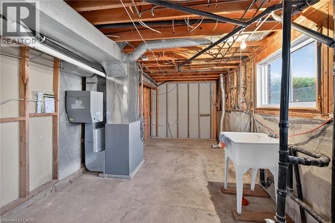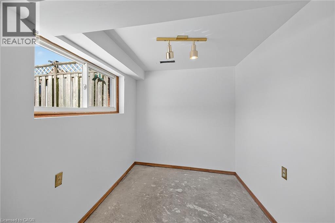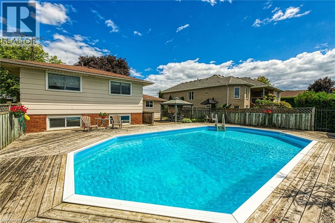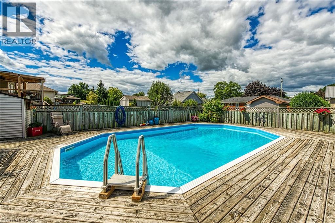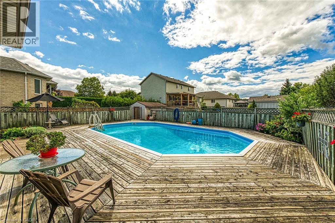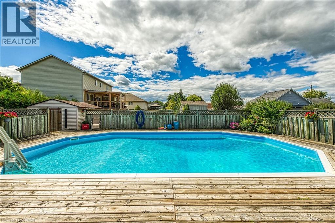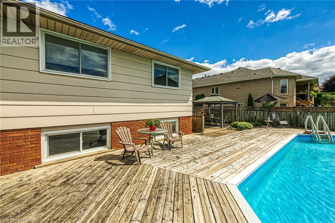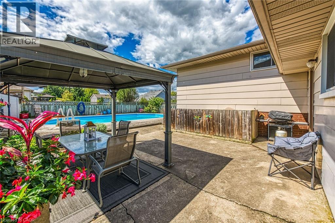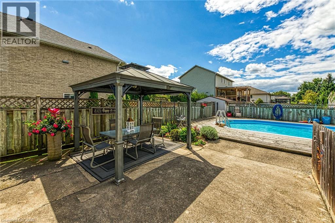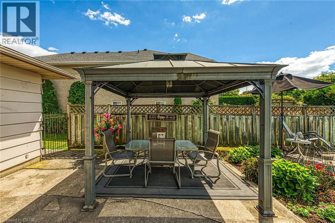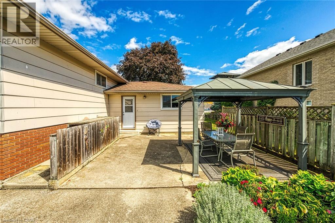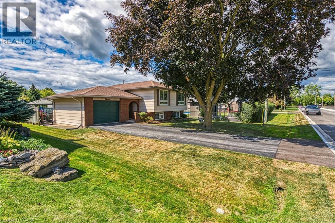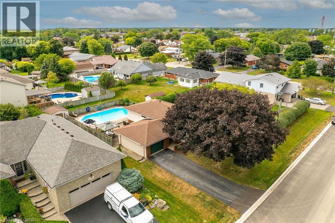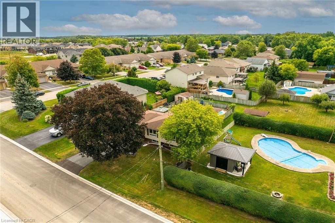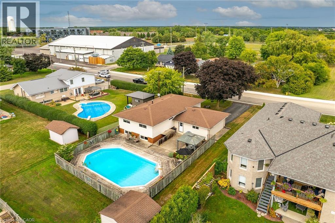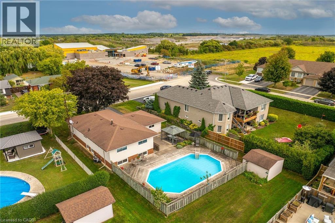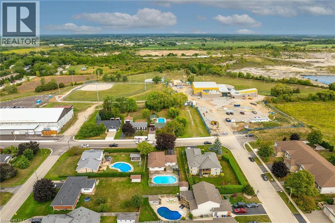4 Bedroom
1 Bathroom
1,173 ft2
Raised Bungalow
Inground Pool
Central Air Conditioning
Forced Air
$564,900
Pride of original ownership is evident throughout this lovingly maintained 4 bedroom Raised Bungalow on sought after Athens Street situated on mature 66.25’ x 132’ fenced lot. Ideal for in-law suite or multi generational home with separate entrance into the basement. Great curb appeal with paved driveway, attached garage, fenced yard, & entertainers dream back yard Oasis complete with sparkling Inground pool, expansive deck, & gazebo area. The flowing interior layout includes welcoming foyer, galley style eat in kitchen, large living room with front picture window, dining area, 3 spacious main floor bedrooms, & primary 4 pc bathroom. The partially finished basement features separate entrance into rec room, 4th bedroom, laundry, roughed in bathroom, and large unfinished area for you to add to overall living space / set up your lower level suite. Conveniently located close to amenities, shopping, parks, schools, & new library with active living center. Easy access to Hwy 6 providing relaxing commute 403, & Hamilton / Ancaster corridor. Ideal home for the first time buyer, family, those looking to downsize, or 2 family home. Call today for your opportunity to be the second proud new owner of this beautiful Hagersville Home. (id:8999)
Property Details
|
MLS® Number
|
40775776 |
|
Property Type
|
Single Family |
|
Amenities Near By
|
Hospital, Park, Schools |
|
Community Features
|
Quiet Area, Community Centre |
|
Equipment Type
|
None |
|
Features
|
Paved Driveway, Automatic Garage Door Opener |
|
Parking Space Total
|
3 |
|
Pool Type
|
Inground Pool |
|
Rental Equipment Type
|
None |
|
Structure
|
Shed |
Building
|
Bathroom Total
|
1 |
|
Bedrooms Above Ground
|
3 |
|
Bedrooms Below Ground
|
1 |
|
Bedrooms Total
|
4 |
|
Appliances
|
Refrigerator, Stove, Window Coverings |
|
Architectural Style
|
Raised Bungalow |
|
Basement Development
|
Partially Finished |
|
Basement Type
|
Full (partially Finished) |
|
Constructed Date
|
1973 |
|
Construction Style Attachment
|
Detached |
|
Cooling Type
|
Central Air Conditioning |
|
Exterior Finish
|
Brick, Other |
|
Foundation Type
|
Poured Concrete |
|
Heating Fuel
|
Natural Gas |
|
Heating Type
|
Forced Air |
|
Stories Total
|
1 |
|
Size Interior
|
1,173 Ft2 |
|
Type
|
House |
|
Utility Water
|
Municipal Water |
Parking
Land
|
Access Type
|
Road Access |
|
Acreage
|
No |
|
Land Amenities
|
Hospital, Park, Schools |
|
Sewer
|
Municipal Sewage System |
|
Size Depth
|
132 Ft |
|
Size Frontage
|
66 Ft |
|
Size Total Text
|
Under 1/2 Acre |
|
Zoning Description
|
R1 |
Rooms
| Level |
Type |
Length |
Width |
Dimensions |
|
Basement |
Bedroom |
|
|
9'8'' x 6'10'' |
|
Basement |
Recreation Room |
|
|
16'6'' x 10'9'' |
|
Basement |
Storage |
|
|
19'6'' x 21'6'' |
|
Basement |
Laundry Room |
|
|
10'0'' x 15'0'' |
|
Main Level |
Foyer |
|
|
16'11'' x 6'0'' |
|
Main Level |
Living Room |
|
|
11'6'' x 22'9'' |
|
Main Level |
Dining Room |
|
|
10'7'' x 9'10'' |
|
Main Level |
Eat In Kitchen |
|
|
10'7'' x 14'10'' |
|
Main Level |
Bedroom |
|
|
9'10'' x 11'6'' |
|
Main Level |
Bedroom |
|
|
13'5'' x 10'5'' |
|
Main Level |
Bedroom |
|
|
8'0'' x 10'9'' |
|
Main Level |
4pc Bathroom |
|
|
8'1'' x 7'2'' |
https://www.realtor.ca/real-estate/28942560/12-athens-street-hagersville

