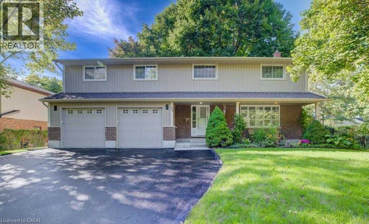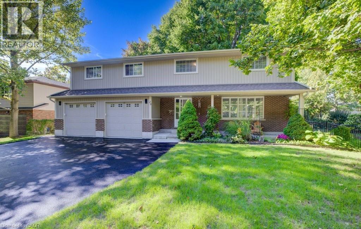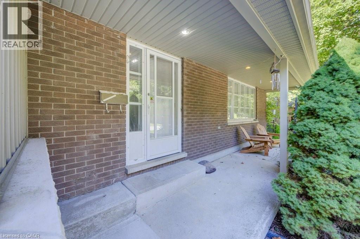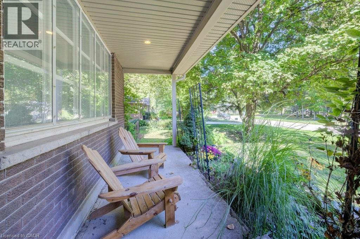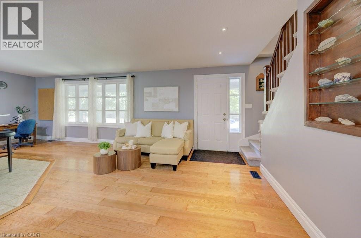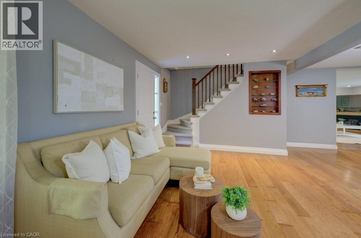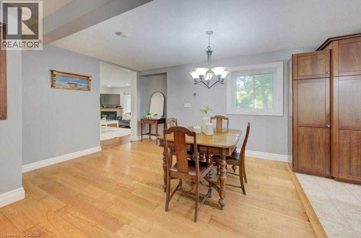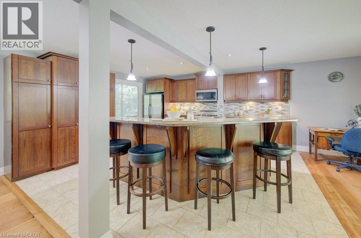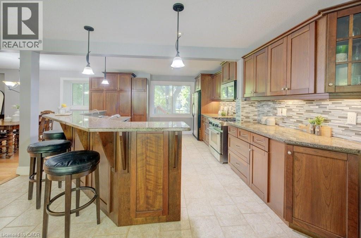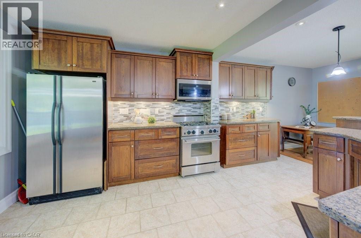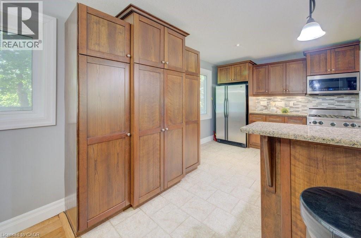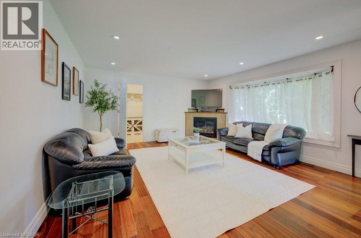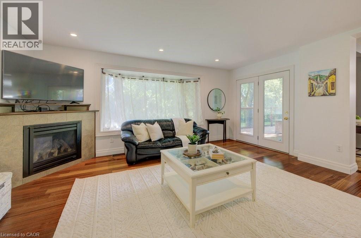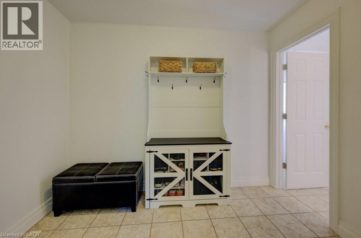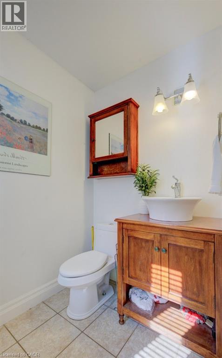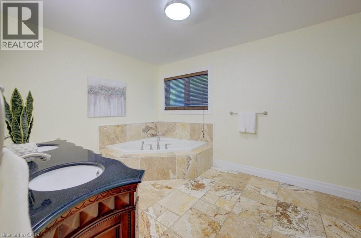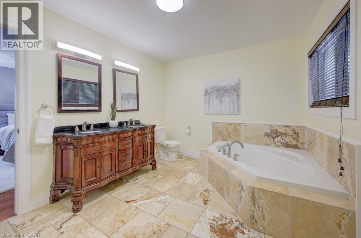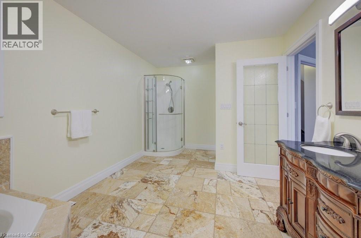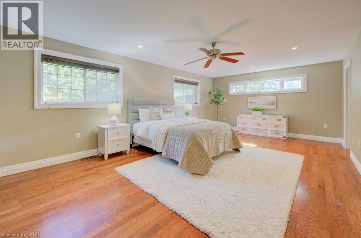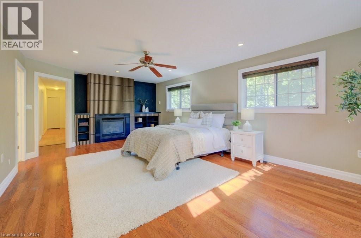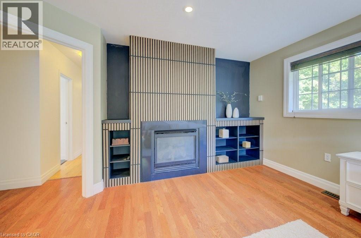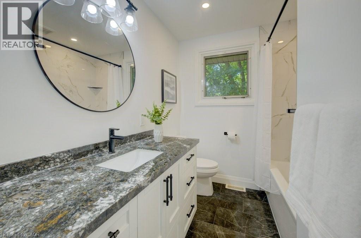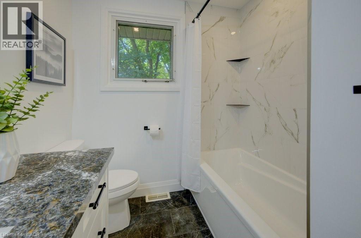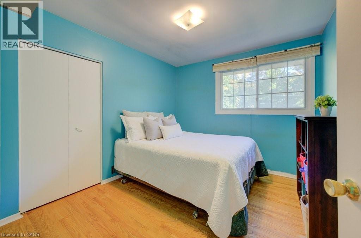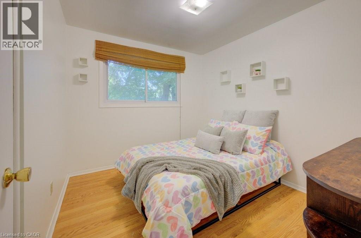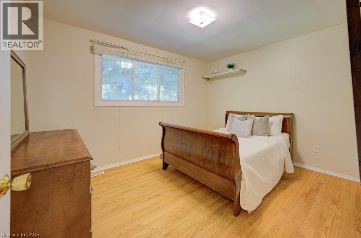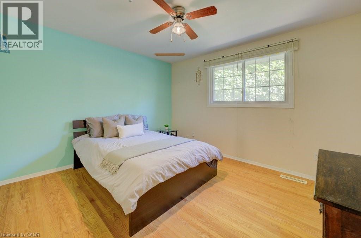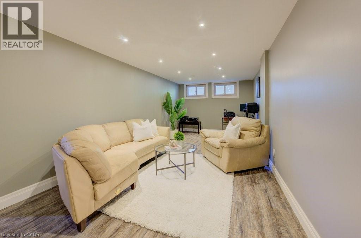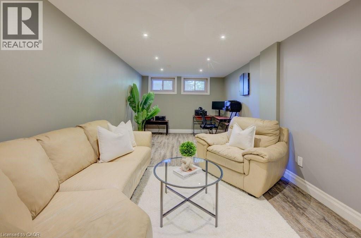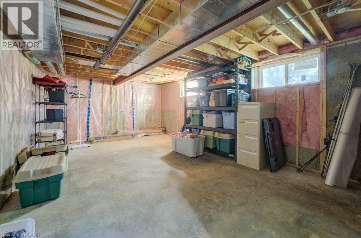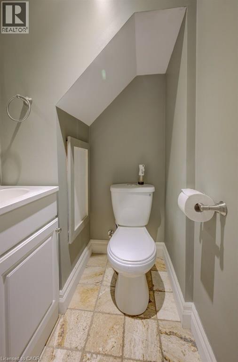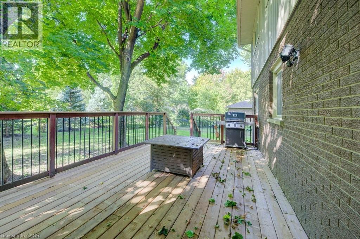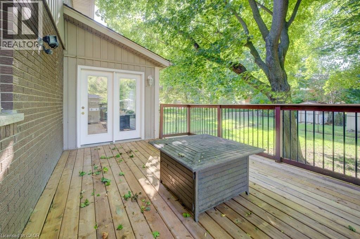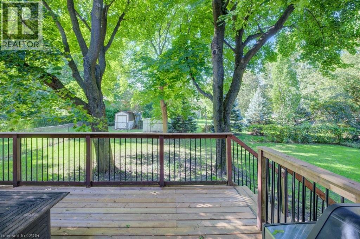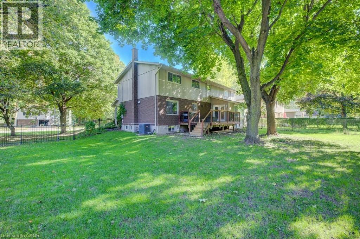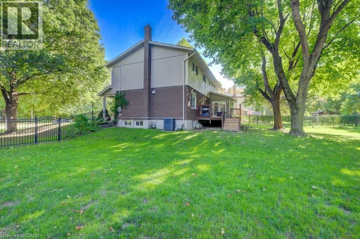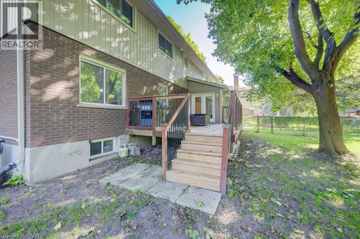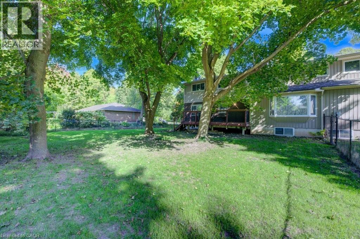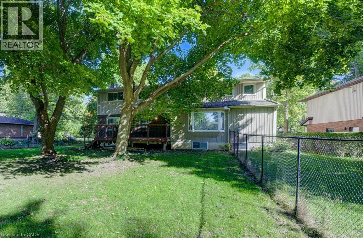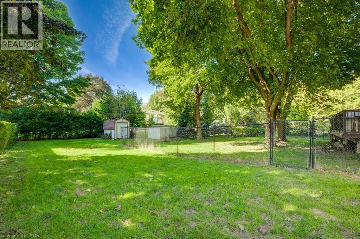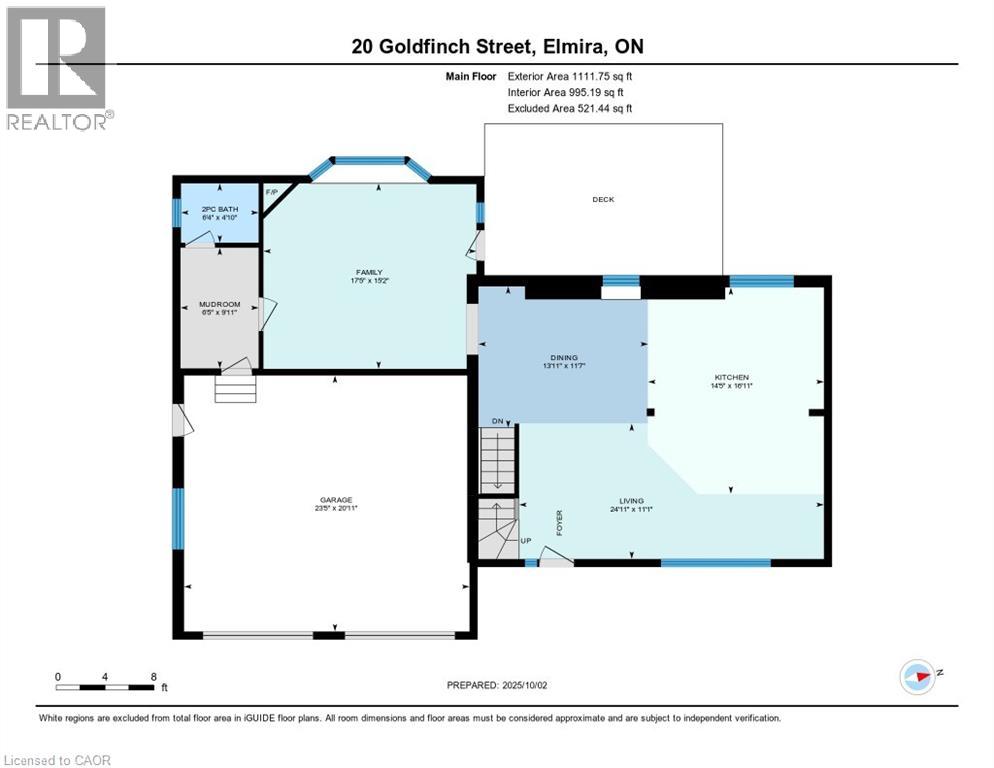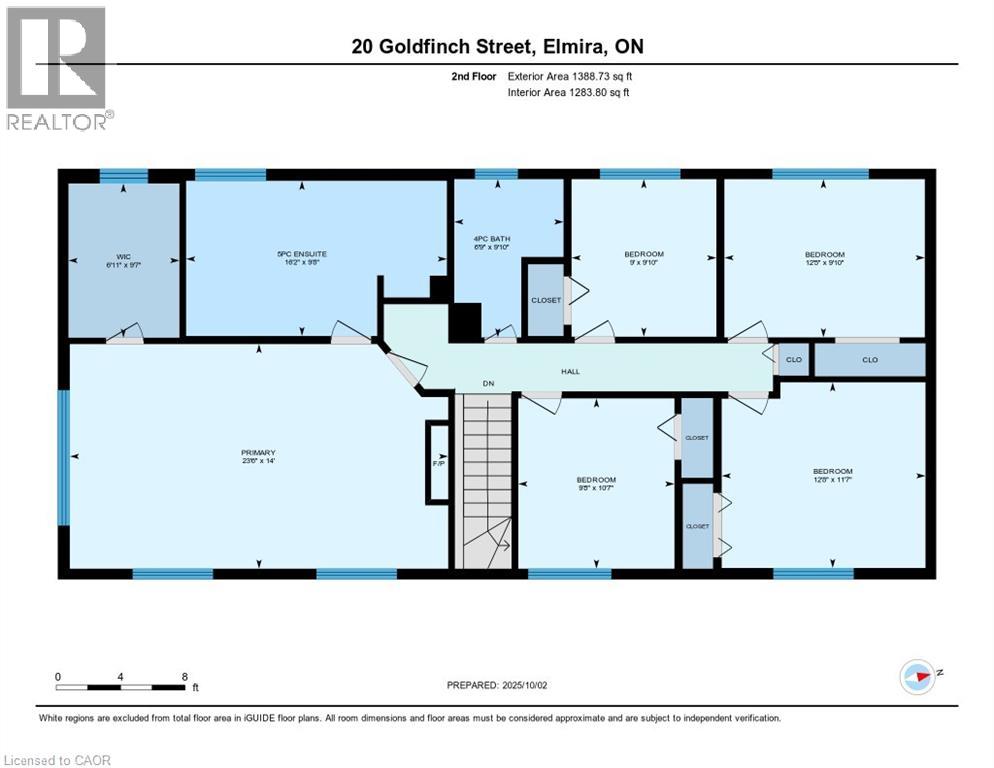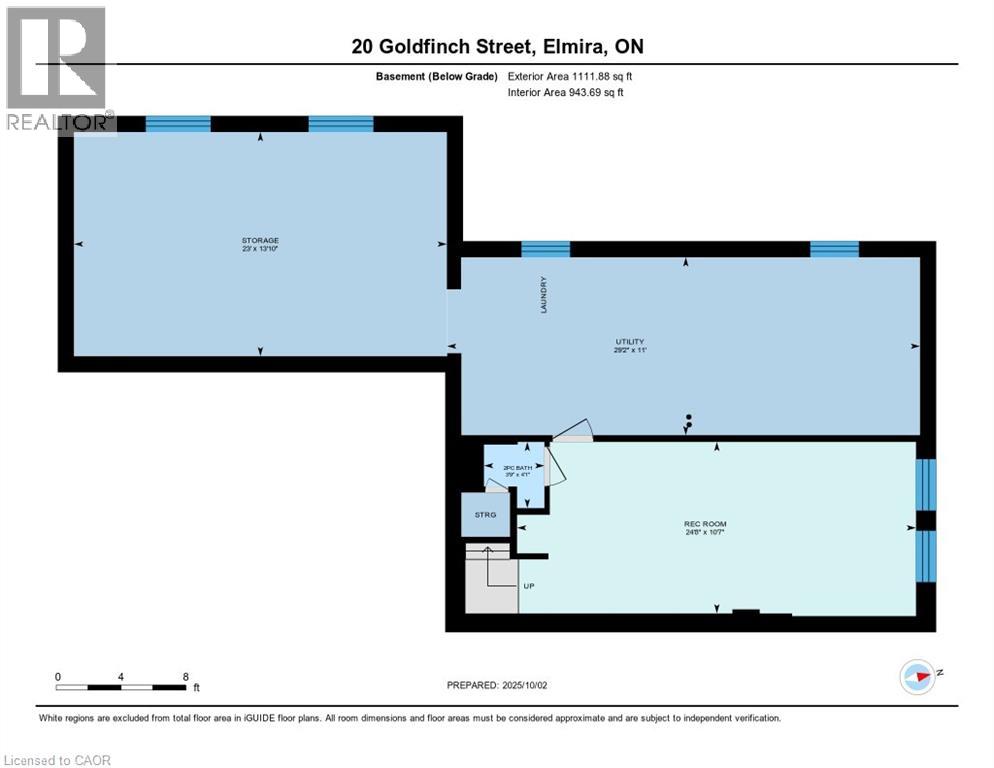5 Bedroom
4 Bathroom
3,611 ft2
2 Level
Central Air Conditioning
Forced Air
Landscaped
$1,149,900
Welcome to 20 Goldfinch Street, a spacious family home in Elmira’s highly sought-after Birdland neighbourhood. Set on a quiet, tree-lined street with an impressive 114-foot frontage, this property offers beautiful curb appeal, mature trees, and a peaceful setting. Inside, the home provides exceptional living space with five bedrooms on the second floor, offering flexibility for family, guests, home offices, or hobbies. The primary suite is a true retreat, featuring a stunning feature wall with a gas fireplace, multiple windows that flood the room with natural light, and plenty of space to unwind. The main floor is bright and functional, designed to accommodate both everyday life and entertaining. A finished lower level adds even more living space, perfect for recreation, relaxation, or storage. The outdoor space is equally inviting, with a deep lot surrounded by mature landscaping — an ideal backdrop for gardening, play, or gatherings. Located in one of Elmira’s most desirable areas, this home combines small-town charm with excellent proximity to schools, parks, trails, and Waterloo. A rare opportunity to own a home with size, character, and a location as special as Birdland. (id:8999)
Open House
This property has open houses!
Starts at:
2:00 pm
Ends at:
4:00 pm
Property Details
|
MLS® Number
|
40773997 |
|
Property Type
|
Single Family |
|
Amenities Near By
|
Park, Playground, Schools |
|
Community Features
|
Quiet Area, Community Centre |
|
Parking Space Total
|
8 |
|
Structure
|
Shed |
Building
|
Bathroom Total
|
4 |
|
Bedrooms Above Ground
|
5 |
|
Bedrooms Total
|
5 |
|
Appliances
|
Dishwasher, Dryer, Microwave, Refrigerator, Stove, Washer, Window Coverings |
|
Architectural Style
|
2 Level |
|
Basement Development
|
Finished |
|
Basement Type
|
Full (finished) |
|
Construction Style Attachment
|
Detached |
|
Cooling Type
|
Central Air Conditioning |
|
Exterior Finish
|
Brick Veneer, Vinyl Siding, Shingles |
|
Half Bath Total
|
2 |
|
Heating Type
|
Forced Air |
|
Stories Total
|
2 |
|
Size Interior
|
3,611 Ft2 |
|
Type
|
House |
|
Utility Water
|
Municipal Water |
Parking
Land
|
Acreage
|
No |
|
Fence Type
|
Fence, Partially Fenced |
|
Land Amenities
|
Park, Playground, Schools |
|
Landscape Features
|
Landscaped |
|
Sewer
|
Municipal Sewage System |
|
Size Depth
|
145 Ft |
|
Size Frontage
|
114 Ft |
|
Size Total Text
|
Under 1/2 Acre |
|
Zoning Description
|
R2 |
Rooms
| Level |
Type |
Length |
Width |
Dimensions |
|
Second Level |
Other |
|
|
9'7'' x 6'11'' |
|
Second Level |
Primary Bedroom |
|
|
14'0'' x 23'6'' |
|
Second Level |
Bedroom |
|
|
11'7'' x 12'8'' |
|
Second Level |
Bedroom |
|
|
9'10'' x 9'0'' |
|
Second Level |
Bedroom |
|
|
9'10'' x 12'5'' |
|
Second Level |
Bedroom |
|
|
10'7'' x 9'8'' |
|
Second Level |
Full Bathroom |
|
|
9'8'' x 16'2'' |
|
Second Level |
4pc Bathroom |
|
|
9'10'' x 6'9'' |
|
Basement |
Utility Room |
|
|
11'0'' x 29'2'' |
|
Basement |
Storage |
|
|
13'10'' x 23' |
|
Basement |
Recreation Room |
|
|
10'7'' x 24'8'' |
|
Basement |
2pc Bathroom |
|
|
4'1'' x 3'9'' |
|
Main Level |
Mud Room |
|
|
9'11'' x 6'5'' |
|
Main Level |
Living Room |
|
|
11'1'' x 24'11'' |
|
Main Level |
Kitchen |
|
|
16'11'' x 14'5'' |
|
Main Level |
Family Room |
|
|
15'2'' x 17'5'' |
|
Main Level |
Dining Room |
|
|
11'7'' x 13'11'' |
|
Main Level |
2pc Bathroom |
|
|
4'10'' x 6'4'' |
https://www.realtor.ca/real-estate/28942223/20-goldfinch-street-elmira

