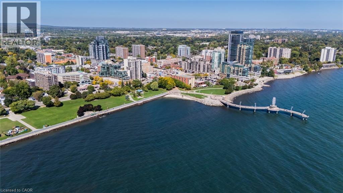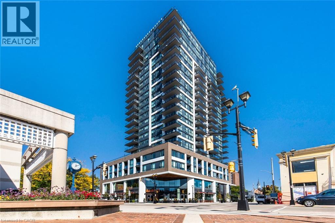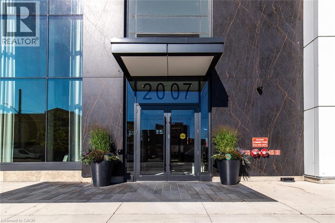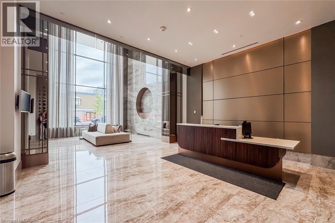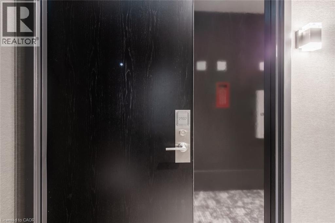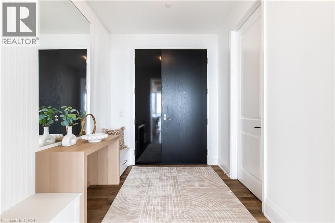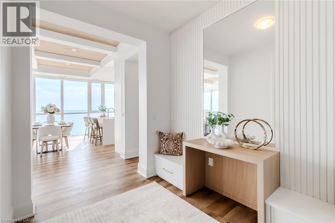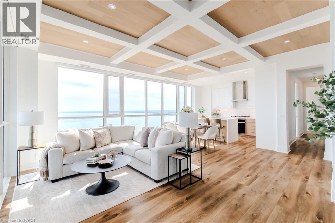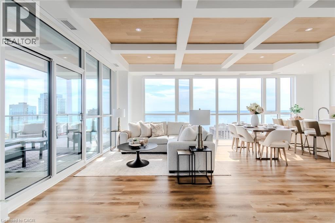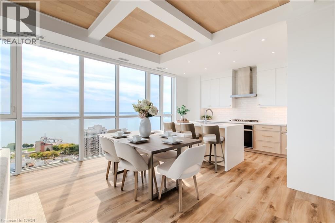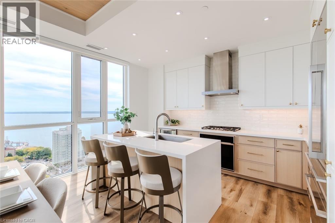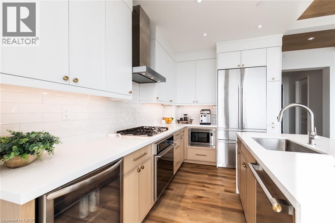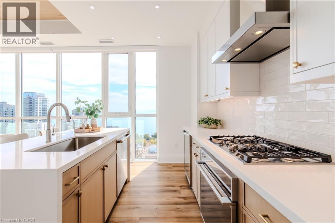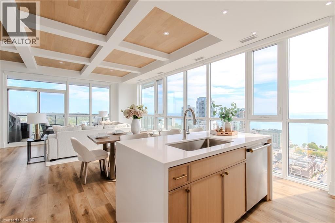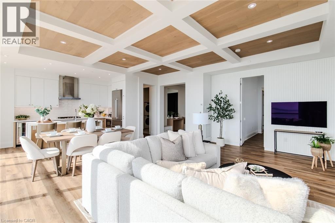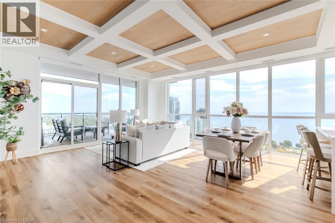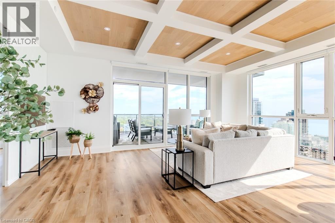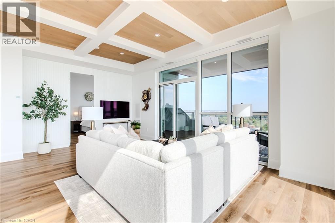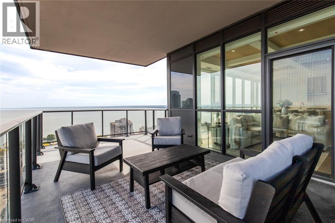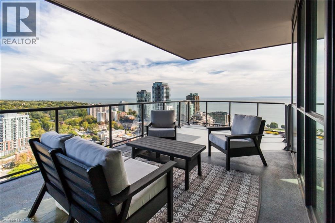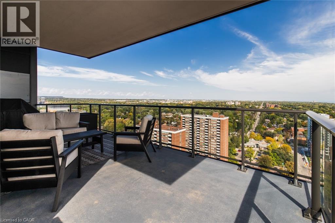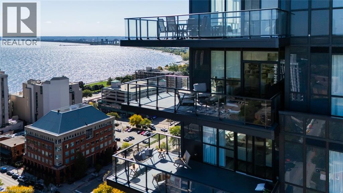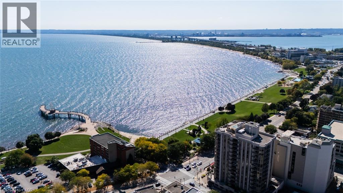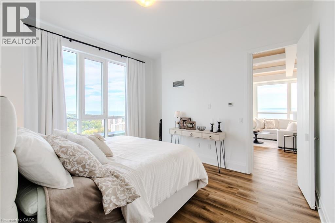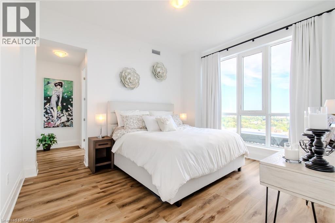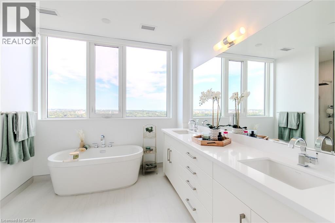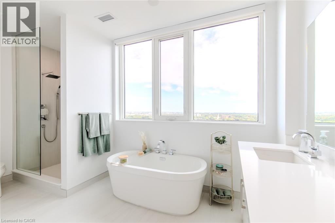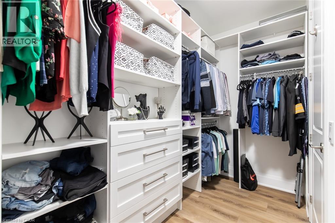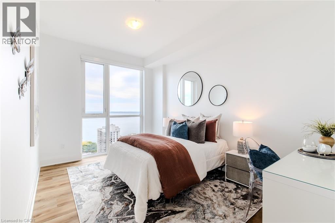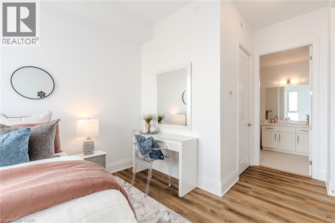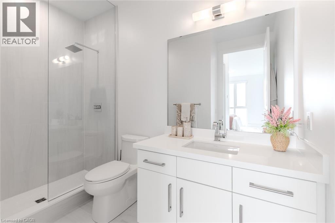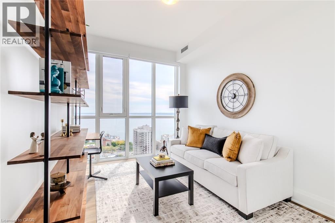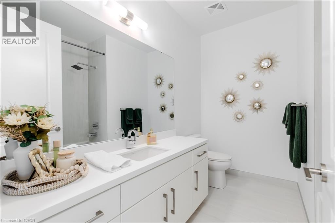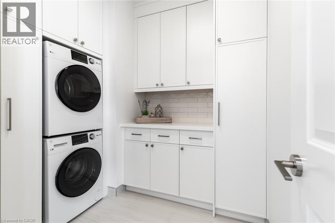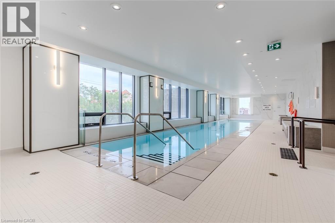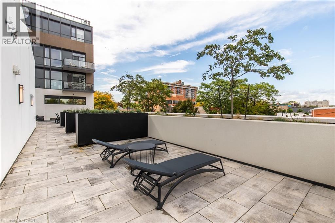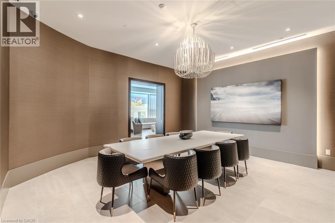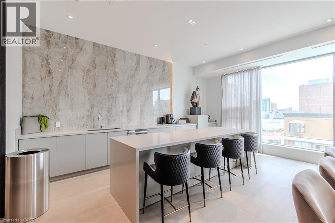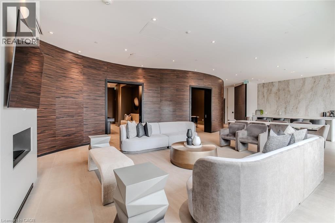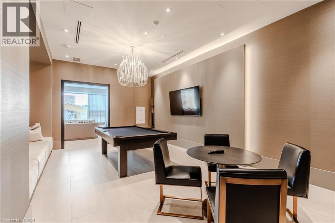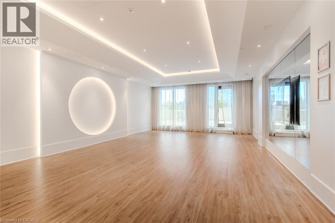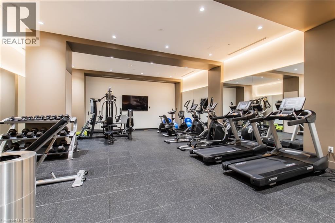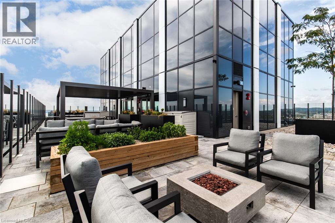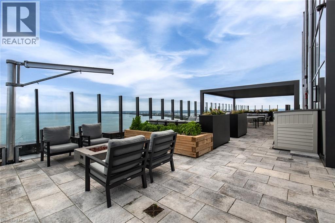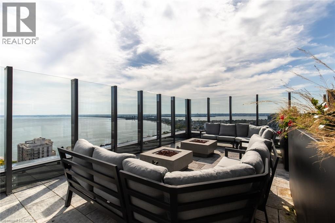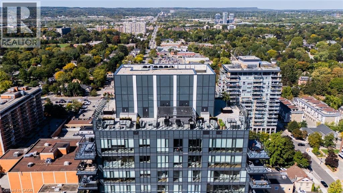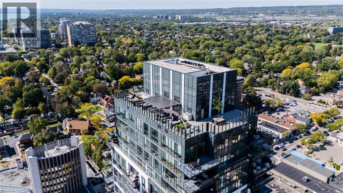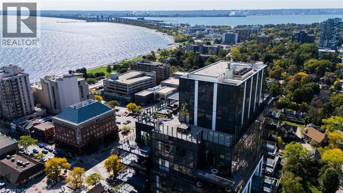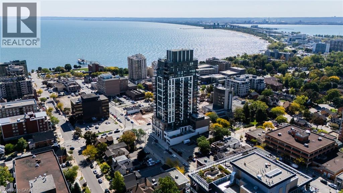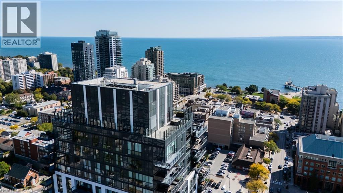3 Bedroom
3 Bathroom
1,885 ft2
Central Air Conditioning
Forced Air
$2,399,990Maintenance, Insurance, Parking
$1,473 Monthly
Experience stunning views and upscale downtown living in this 3-bedroom, 3-bathroom corner suite. Bright and spacious with floor-to-ceiling windows, it features high-end stainless steel appliances, quartz countertops, and a primary bedroom with a 5-piece ensuite, separate walk-in shower, and walk-in closet. Step out onto your large balcony to take in gorgeous lake views. The building offers exceptional amenities including an indoor pool, 24-hour concierge, gym, yoga studio, party room with full kitchen, billiard table, and a rooftop terrace with BBQs, multiple seating areas, and fire pits. All this just steps from shops, cafes, restaurants, the mall, and GO Transit for easy access to everything downtown has to offer. (id:8999)
Property Details
|
MLS® Number
|
40776051 |
|
Property Type
|
Single Family |
|
Amenities Near By
|
Beach, Hospital, Park, Playground, Public Transit, Schools, Shopping |
|
Community Features
|
Community Centre |
|
Features
|
Southern Exposure, Balcony, Automatic Garage Door Opener |
|
Parking Space Total
|
2 |
|
Storage Type
|
Locker |
Building
|
Bathroom Total
|
3 |
|
Bedrooms Above Ground
|
3 |
|
Bedrooms Total
|
3 |
|
Amenities
|
Exercise Centre, Party Room |
|
Appliances
|
Dishwasher, Dryer, Refrigerator, Stove, Washer, Microwave Built-in, Hood Fan, Wine Fridge |
|
Basement Type
|
None |
|
Constructed Date
|
2023 |
|
Construction Style Attachment
|
Attached |
|
Cooling Type
|
Central Air Conditioning |
|
Exterior Finish
|
Stone |
|
Heating Fuel
|
Natural Gas |
|
Heating Type
|
Forced Air |
|
Stories Total
|
1 |
|
Size Interior
|
1,885 Ft2 |
|
Type
|
Apartment |
|
Utility Water
|
Municipal Water |
Parking
|
Underground
|
|
|
Visitor Parking
|
|
Land
|
Access Type
|
Highway Access |
|
Acreage
|
No |
|
Land Amenities
|
Beach, Hospital, Park, Playground, Public Transit, Schools, Shopping |
|
Sewer
|
Municipal Sewage System |
|
Size Total Text
|
Unknown |
|
Zoning Description
|
Dc-473 |
Rooms
| Level |
Type |
Length |
Width |
Dimensions |
|
Main Level |
Primary Bedroom |
|
|
13'0'' x 14'1'' |
|
Main Level |
Living Room |
|
|
20'4'' x 11'6'' |
|
Main Level |
Laundry Room |
|
|
7'11'' x 8'3'' |
|
Main Level |
Kitchen |
|
|
14'4'' x 8'1'' |
|
Main Level |
Foyer |
|
|
8'10'' x 7'4'' |
|
Main Level |
Dining Room |
|
|
18'2'' x 8'5'' |
|
Main Level |
Bedroom |
|
|
14'6'' x 9'9'' |
|
Main Level |
Bedroom |
|
|
20'1'' x 11'1'' |
|
Main Level |
Full Bathroom |
|
|
14'8'' x 10'1'' |
|
Main Level |
4pc Bathroom |
|
|
9'5'' x 7'6'' |
|
Main Level |
3pc Bathroom |
|
|
7'1'' x 9'11'' |
https://www.realtor.ca/real-estate/28945313/2007-james-street-unit-2102-burlington

