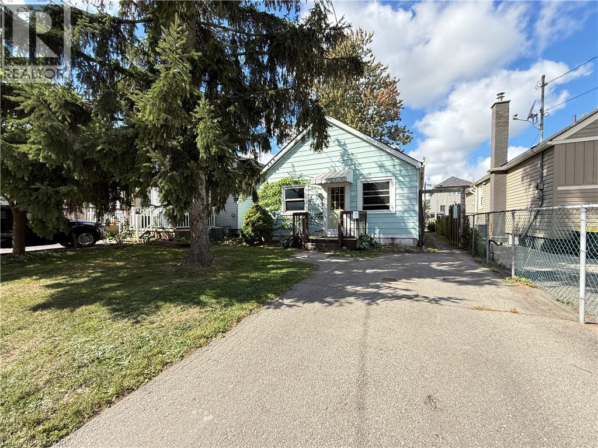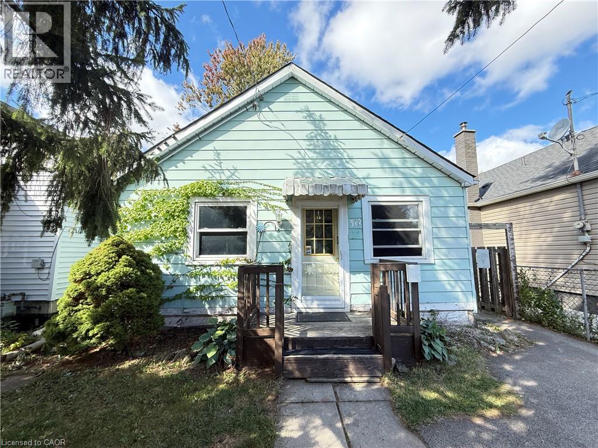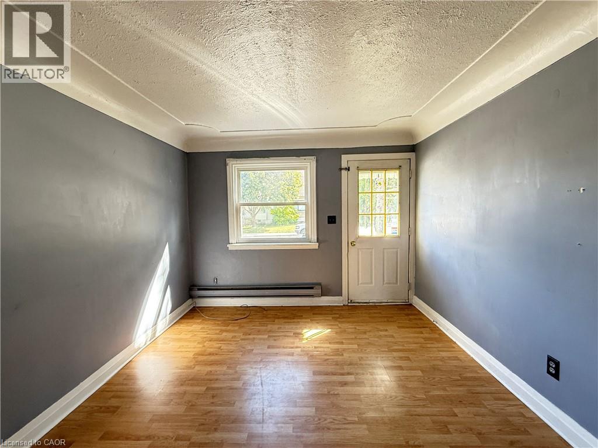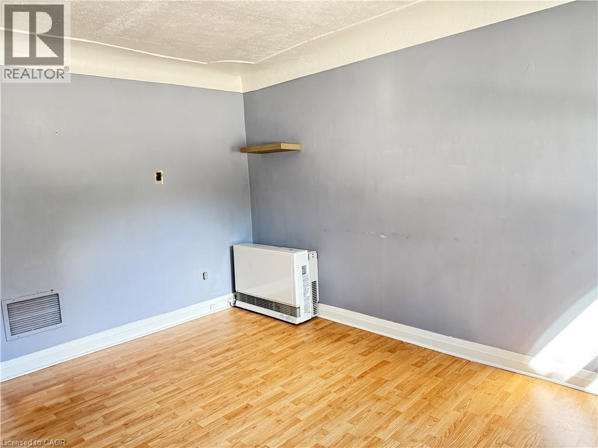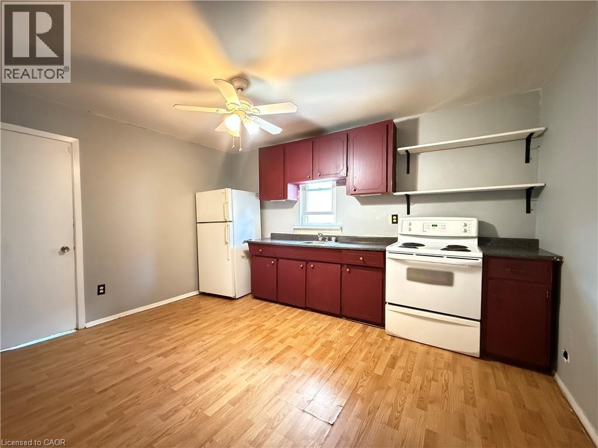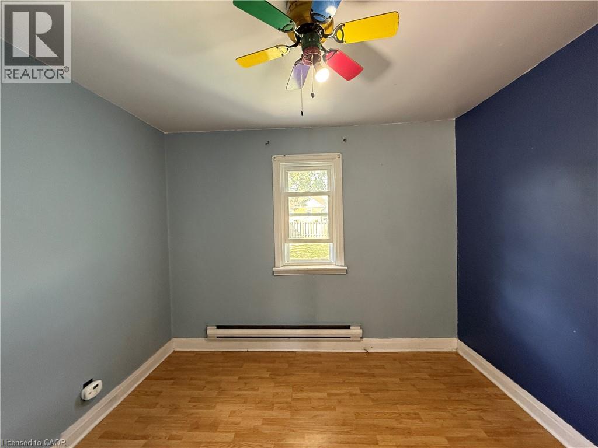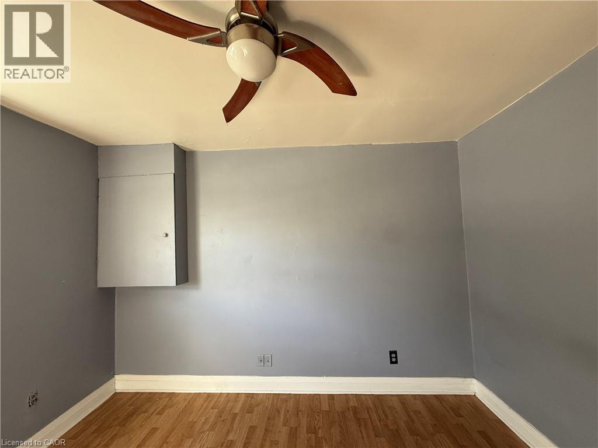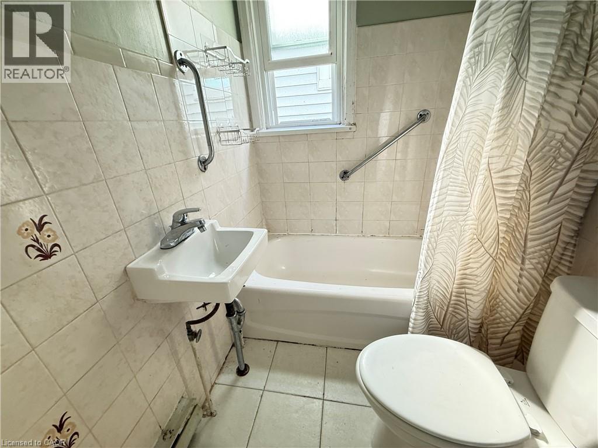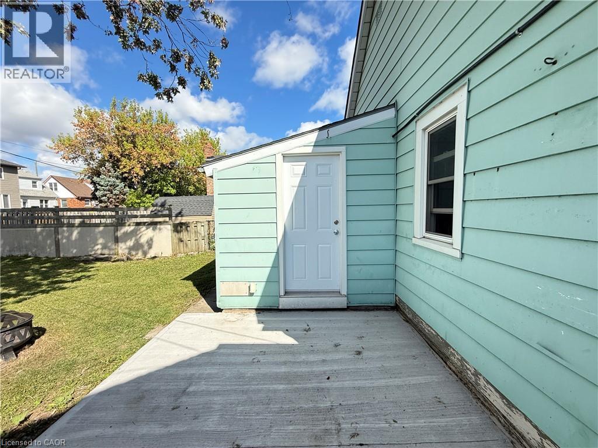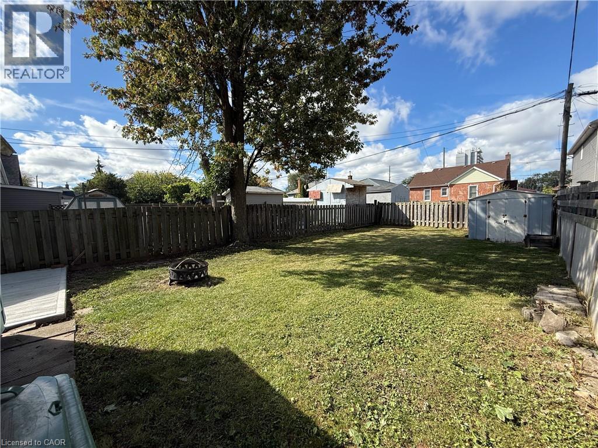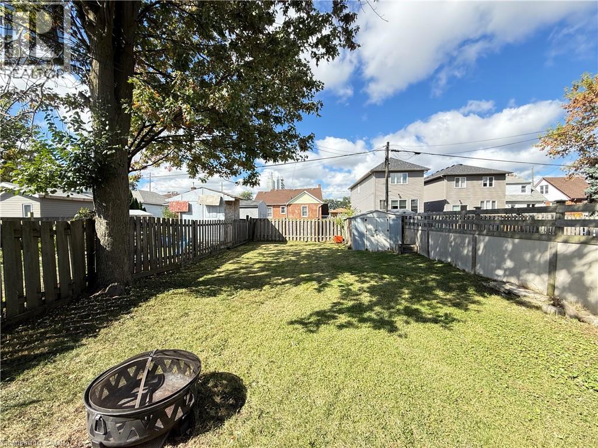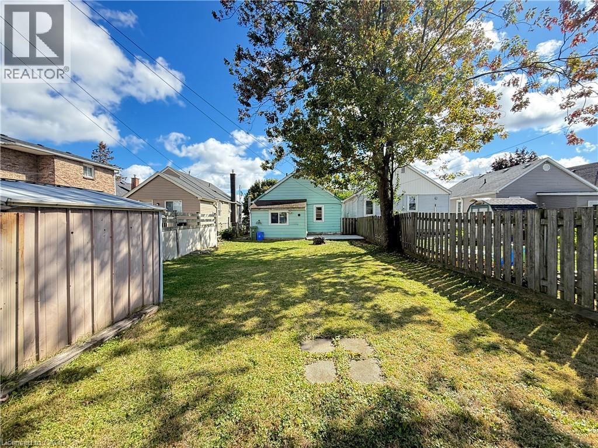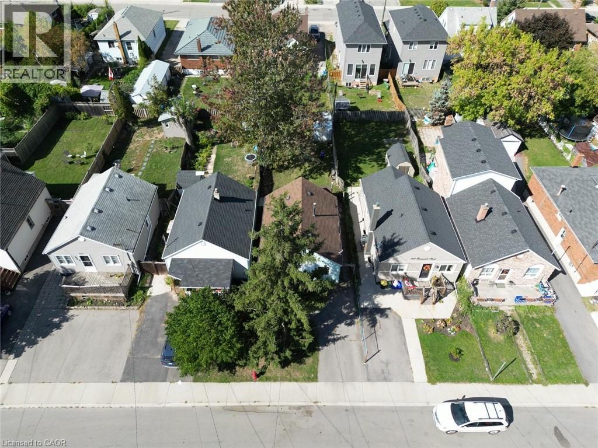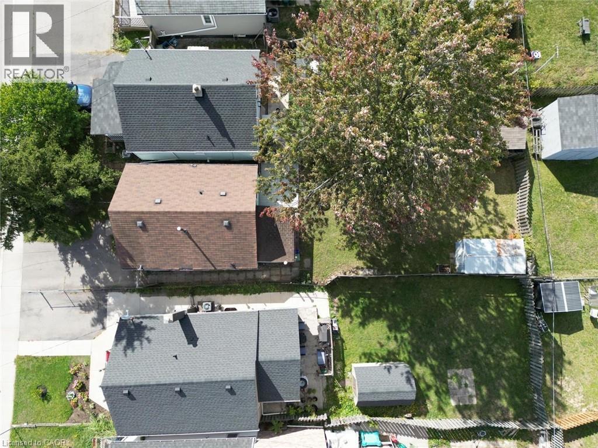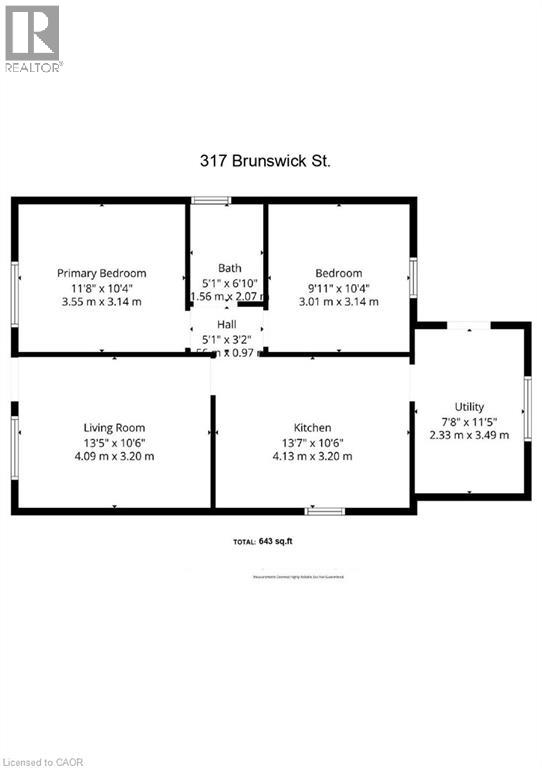317 Brunswick Street Hamilton, Ontario L8H 6R8
Like This Property?
2 Bedroom
1 Bathroom
643 ft2
Bungalow
None
Baseboard Heaters, Space Heater
$349,900
Prime Builder/Investor Opportunity! 317 Brunswick Street in Hamilton Sits on a 30ft X 100ft Lot with Strong Redevelopment Potential. Sold As-Is, this 2-Bedroom, 1-Bathroom Home is Located in a Desirable Neighbourhood Close to Schools, Parks, Shopping, Public Transit, Redhill Nature Trail, Redhill Expressway and the Confederation GO Station. Recent Improvements Include Five New Windows (2019), Front Door & Storm Door (2020), a New Gas Line around the House (2022), Laundry Room Back Window (2024), and a Backyard Concrete Pad (2025). Rental Items Include a Reliance Wall Space Heater and Water Heater. (id:8999)
Property Details
| MLS® Number | 40774680 |
| Property Type | Single Family |
| Amenities Near By | Beach, Marina, Park, Place Of Worship, Playground, Public Transit, Schools, Shopping |
| Equipment Type | Water Heater |
| Features | Conservation/green Belt, Paved Driveway |
| Parking Space Total | 1 |
| Rental Equipment Type | Water Heater |
| Structure | Shed |
Building
| Bathroom Total | 1 |
| Bedrooms Above Ground | 2 |
| Bedrooms Total | 2 |
| Appliances | Dryer, Refrigerator, Stove, Washer |
| Architectural Style | Bungalow |
| Basement Type | None |
| Construction Style Attachment | Detached |
| Cooling Type | None |
| Exterior Finish | Metal |
| Foundation Type | Block |
| Heating Type | Baseboard Heaters, Space Heater |
| Stories Total | 1 |
| Size Interior | 643 Ft2 |
| Type | House |
| Utility Water | Municipal Water |
Land
| Access Type | Highway Access, Highway Nearby |
| Acreage | No |
| Land Amenities | Beach, Marina, Park, Place Of Worship, Playground, Public Transit, Schools, Shopping |
| Sewer | Municipal Sewage System |
| Size Depth | 100 Ft |
| Size Frontage | 30 Ft |
| Size Total Text | Under 1/2 Acre |
| Zoning Description | C |
Rooms
| Level | Type | Length | Width | Dimensions |
|---|---|---|---|---|
| Main Level | Laundry Room | 7'8'' x 11'5'' | ||
| Main Level | 4pc Bathroom | 5'1'' x 6'10'' | ||
| Main Level | Bedroom | 9'11'' x 10'4'' | ||
| Main Level | Bedroom | 11'8'' x 10'4'' | ||
| Main Level | Kitchen | 13'7'' x 10'6'' | ||
| Main Level | Living Room | 13'5'' x 10'6'' |
https://www.realtor.ca/real-estate/28944587/317-brunswick-street-hamilton

