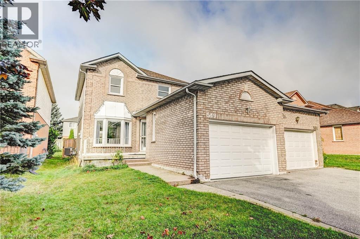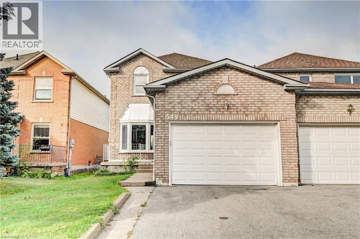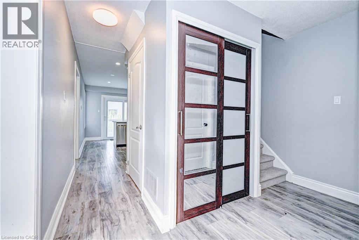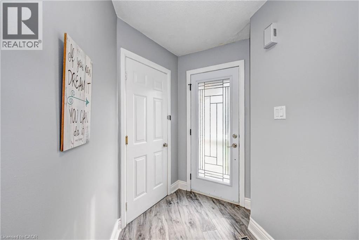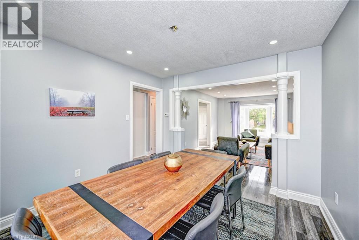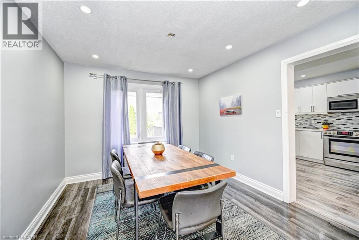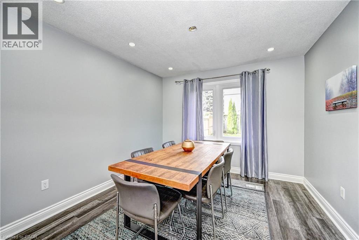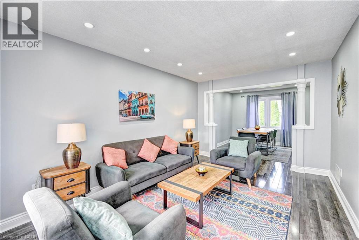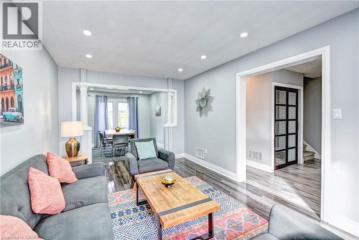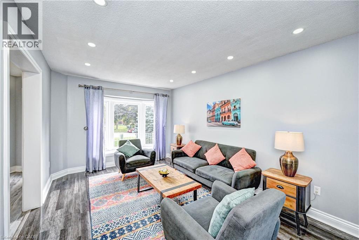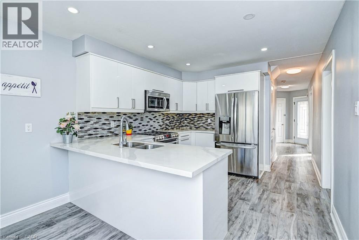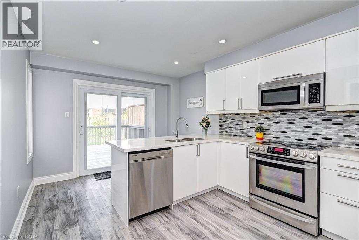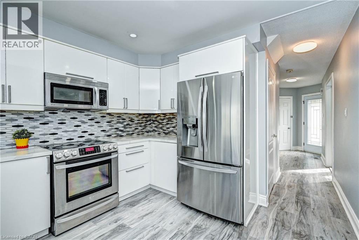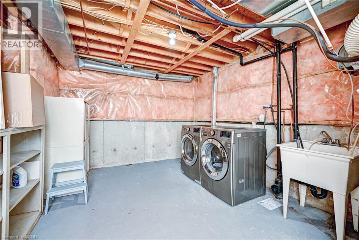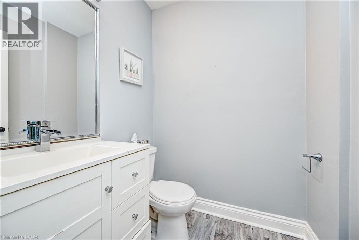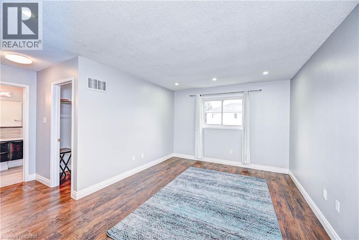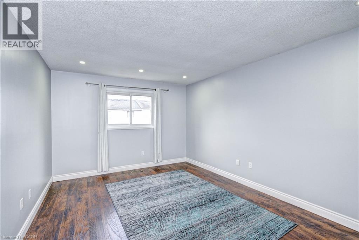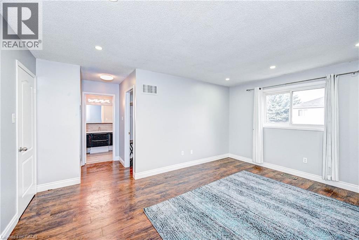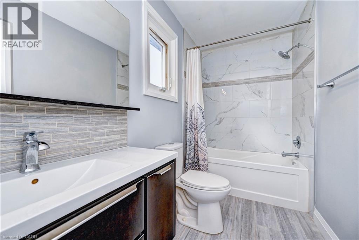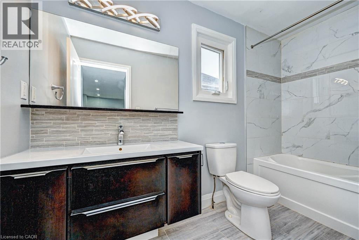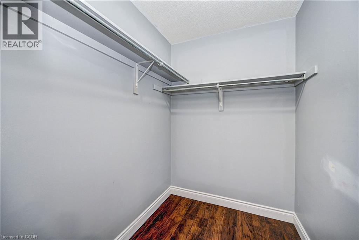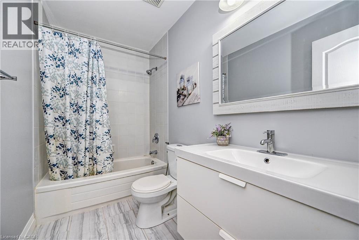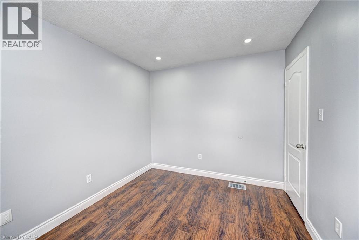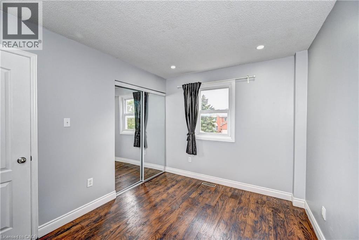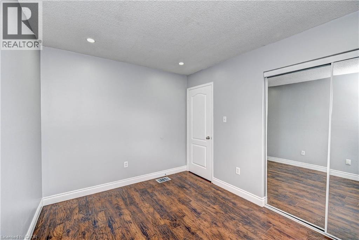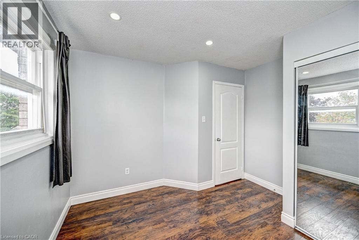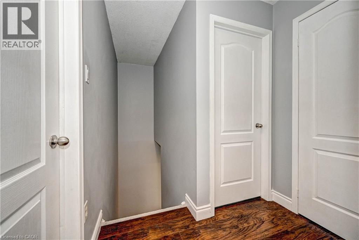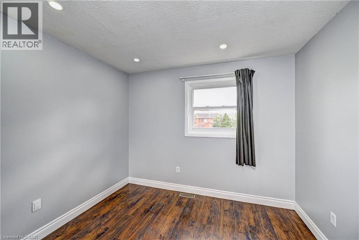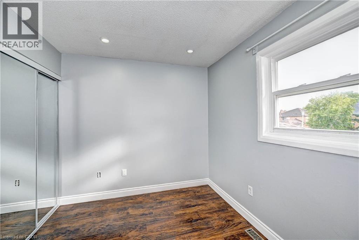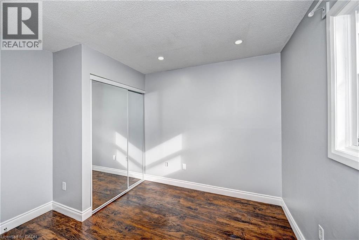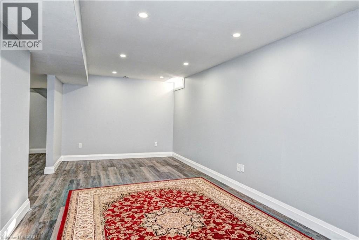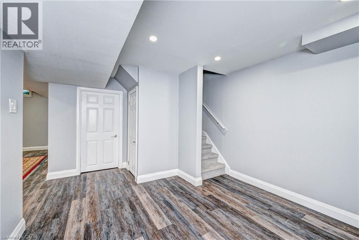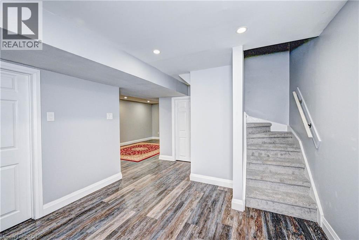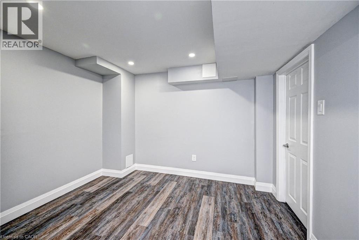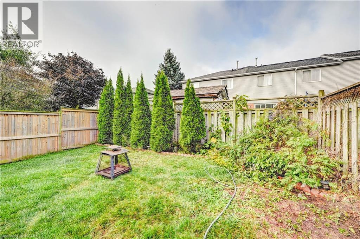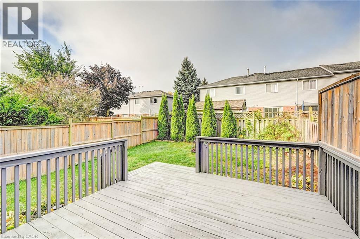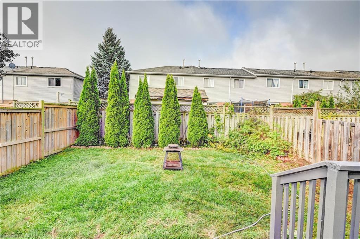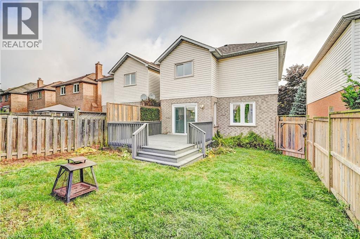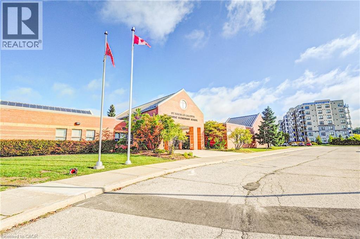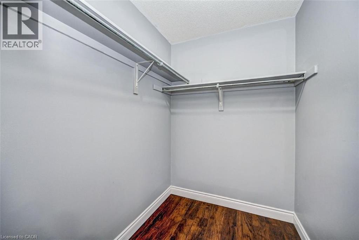3 Bedroom
3 Bathroom
1,880 ft2
2 Level
Central Air Conditioning
Forced Air
$734,000
Charming semi-detached house is situated in a highly desirable neighborhood, offering a welcoming and family-friendly atmosphere. The property features 3 bedrooms, 3 washrooms, an extended driveway, With well-maintained interiors and a spacious layout, this home is perfectly laid out for Cozy living. Conveniently located close to multiple parks, library and local amenities, Bus stop right at the door, walking distance to multiple schools. its an ideal choice for families or first-time buyers looking for comfort and convenience. Don't miss out on this fantastic opportunity! (id:8999)
Property Details
|
MLS® Number
|
40774356 |
|
Property Type
|
Single Family |
|
Amenities Near By
|
Beach, Hospital, Park, Place Of Worship, Playground, Public Transit, Schools, Shopping |
|
Community Features
|
Community Centre, School Bus |
|
Equipment Type
|
Rental Water Softener, Water Heater |
|
Features
|
Paved Driveway, Automatic Garage Door Opener |
|
Parking Space Total
|
3 |
|
Rental Equipment Type
|
Rental Water Softener, Water Heater |
Building
|
Bathroom Total
|
3 |
|
Bedrooms Above Ground
|
3 |
|
Bedrooms Total
|
3 |
|
Appliances
|
Dishwasher, Dryer, Refrigerator, Stove, Water Softener, Microwave Built-in, Hood Fan, Window Coverings, Garage Door Opener |
|
Architectural Style
|
2 Level |
|
Basement Development
|
Finished |
|
Basement Type
|
Full (finished) |
|
Constructed Date
|
1991 |
|
Construction Style Attachment
|
Link |
|
Cooling Type
|
Central Air Conditioning |
|
Exterior Finish
|
Brick |
|
Foundation Type
|
Poured Concrete |
|
Half Bath Total
|
1 |
|
Heating Fuel
|
Natural Gas |
|
Heating Type
|
Forced Air |
|
Stories Total
|
2 |
|
Size Interior
|
1,880 Ft2 |
|
Type
|
House |
|
Utility Water
|
Municipal Water, Unknown |
Parking
Land
|
Access Type
|
Water Access, Road Access, Highway Access, Highway Nearby |
|
Acreage
|
No |
|
Land Amenities
|
Beach, Hospital, Park, Place Of Worship, Playground, Public Transit, Schools, Shopping |
|
Sewer
|
Municipal Sewage System |
|
Size Frontage
|
30 Ft |
|
Size Irregular
|
0.07 |
|
Size Total
|
0.07 Ac|under 1/2 Acre |
|
Size Total Text
|
0.07 Ac|under 1/2 Acre |
|
Zoning Description
|
Rs1 |
Rooms
| Level |
Type |
Length |
Width |
Dimensions |
|
Second Level |
Bedroom |
|
|
9'2'' x 11'1'' |
|
Second Level |
Primary Bedroom |
|
|
17'2'' x 16'3'' |
|
Second Level |
Bedroom |
|
|
10'2'' x 10'10'' |
|
Second Level |
3pc Bathroom |
|
|
4'11'' x 10'5'' |
|
Second Level |
3pc Bathroom |
|
|
9'2'' x 5'0'' |
|
Basement |
Utility Room |
|
|
10'2'' x 4'2'' |
|
Basement |
Utility Room |
|
|
10'11'' x 15'7'' |
|
Basement |
Recreation Room |
|
|
10'0'' x 22'0'' |
|
Main Level |
Living Room |
|
|
10'5'' x 17'6'' |
|
Main Level |
Kitchen |
|
|
10'7'' x 17'6'' |
|
Main Level |
Dining Room |
|
|
10'5'' x 11'2'' |
|
Main Level |
2pc Bathroom |
|
|
5'2'' x 5'1'' |
https://www.realtor.ca/real-estate/28946613/549-burnett-avenue-cambridge

