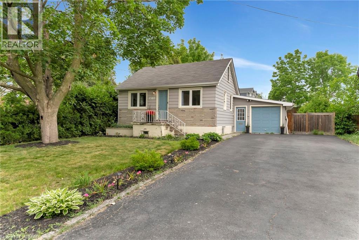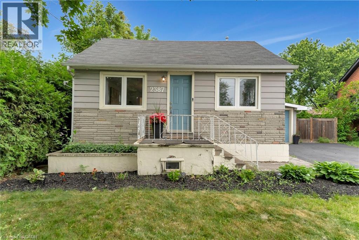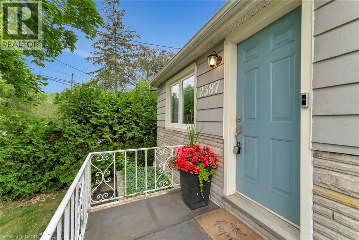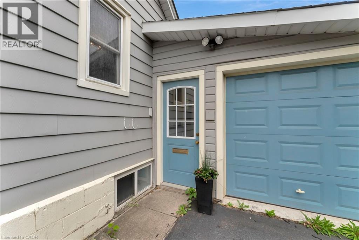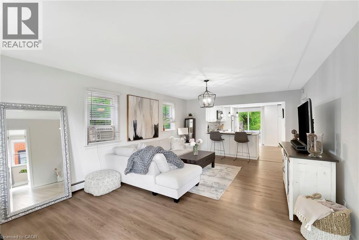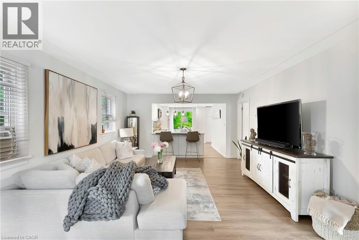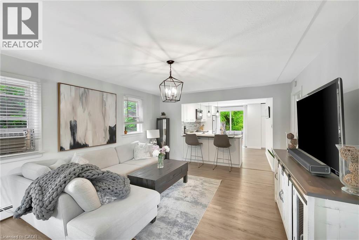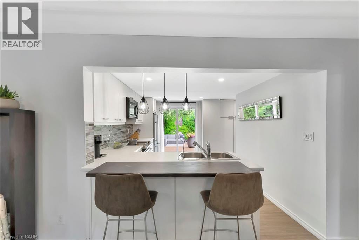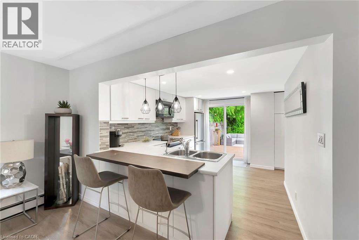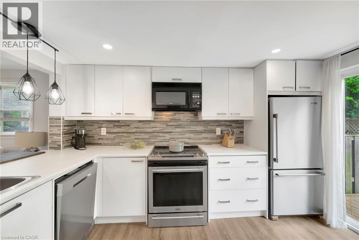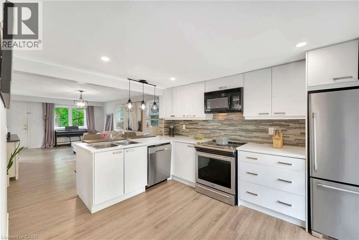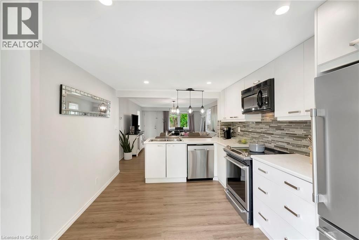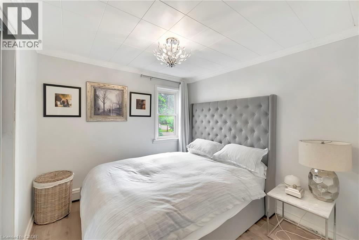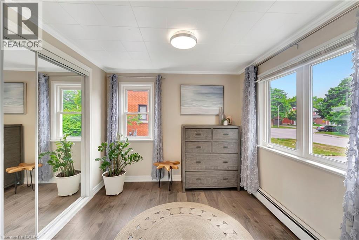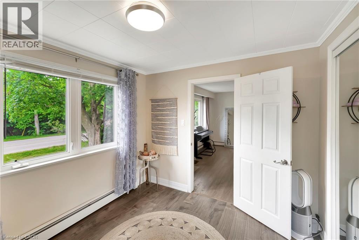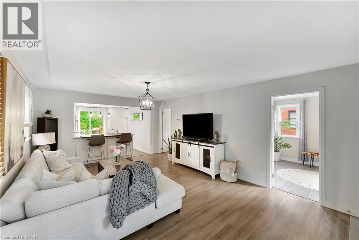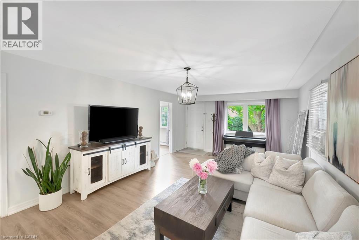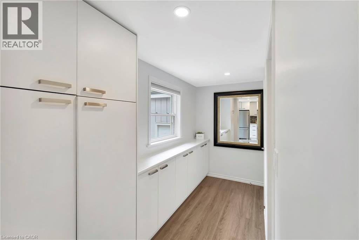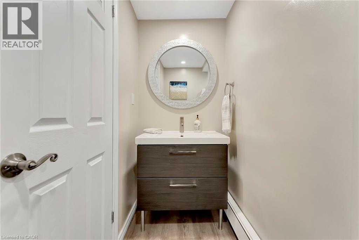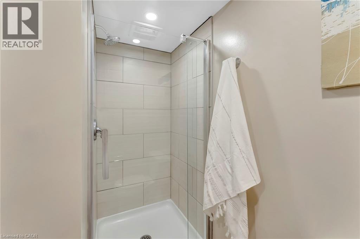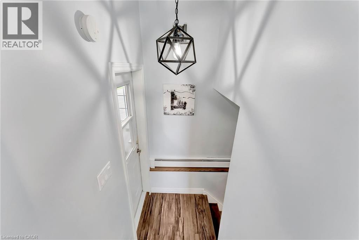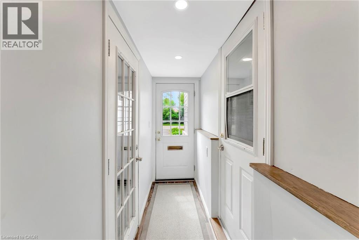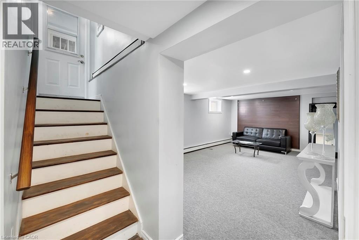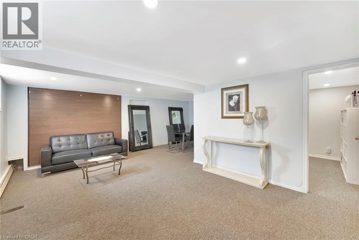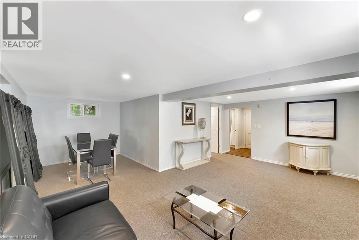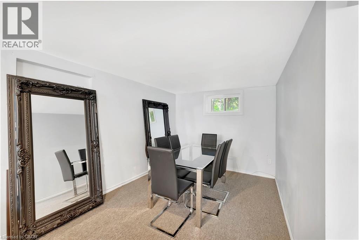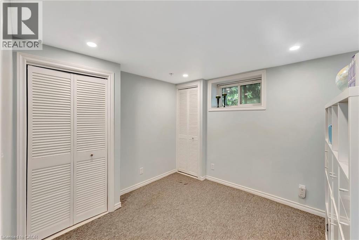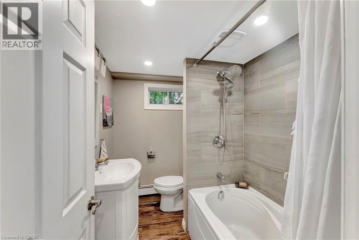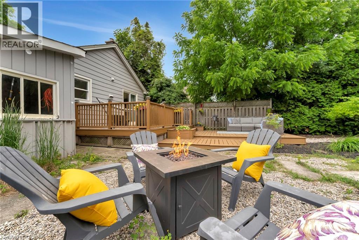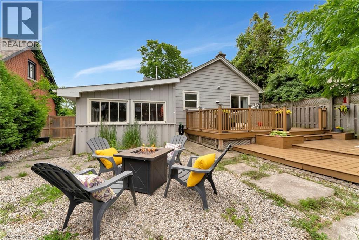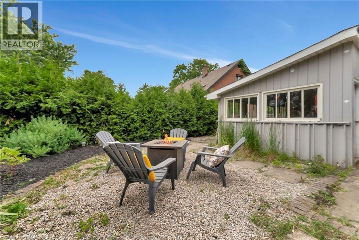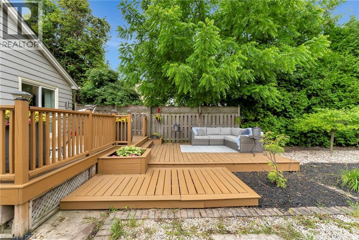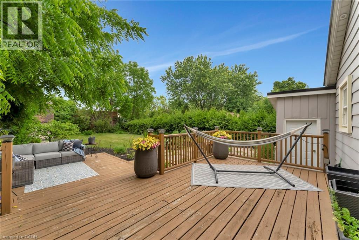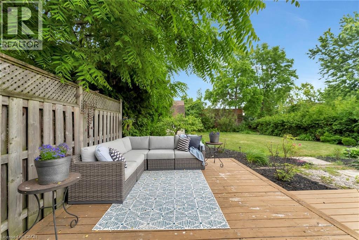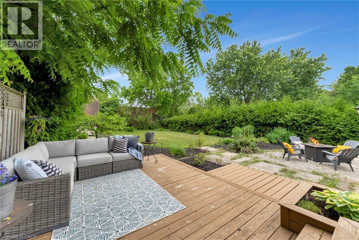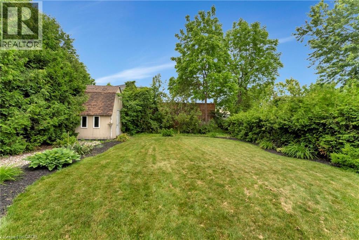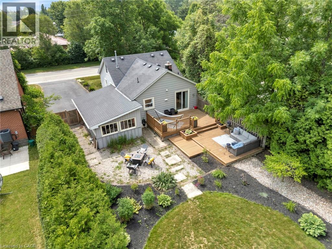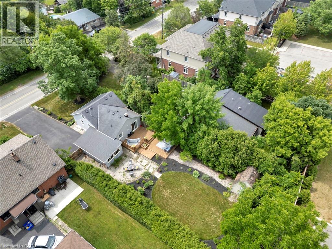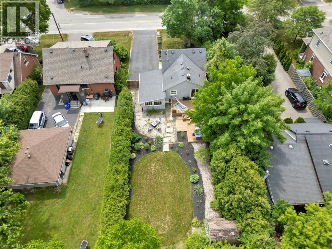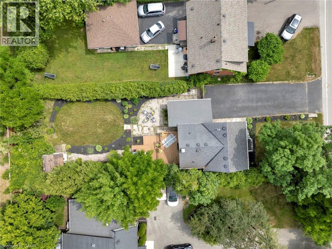3 Bedroom
2 Bathroom
869 ft2
Bungalow
Window Air Conditioner
Baseboard Heaters
$899,900
Charming Bungalow on Oversized Lot Live In or Build Your Dream Home! Don't miss this rare opportunity to own a beautifully maintained 2+1 bedroom bungalow on an impressive 50x150 ft treed lot. Whether you're looking to move in, invest, or build new, this property has endless potential in a prime location! Step inside to a warm and inviting open-concept layout featuring an updated kitchen with a breakfast bar, modern finishes, and glass sliding doors that lead to a fully landscaped, private backyard oasis perfect for entertaining or relaxing. The home also features two tastefully renovated bathrooms and a spacious lower level with an additional bedroom and living space. With a double-wide driveway that fits up to 6 vehicles, parking will never be an issue. Conveniently located within walking distance to the GO Train, and just minutes to downtown shops, dining, top-rated schools, and highway access this home has the perfect blend of charm, privacy, and location. (id:8999)
Property Details
|
MLS® Number
|
40775721 |
|
Property Type
|
Single Family |
|
Amenities Near By
|
Park, Playground |
|
Parking Space Total
|
7 |
Building
|
Bathroom Total
|
2 |
|
Bedrooms Above Ground
|
2 |
|
Bedrooms Below Ground
|
1 |
|
Bedrooms Total
|
3 |
|
Appliances
|
Dishwasher, Dryer, Microwave, Refrigerator, Stove, Washer, Window Coverings |
|
Architectural Style
|
Bungalow |
|
Basement Development
|
Finished |
|
Basement Type
|
Full (finished) |
|
Construction Style Attachment
|
Detached |
|
Cooling Type
|
Window Air Conditioner |
|
Exterior Finish
|
Aluminum Siding, Brick |
|
Heating Type
|
Baseboard Heaters |
|
Stories Total
|
1 |
|
Size Interior
|
869 Ft2 |
|
Type
|
House |
|
Utility Water
|
Municipal Water |
Parking
Land
|
Acreage
|
No |
|
Land Amenities
|
Park, Playground |
|
Sewer
|
Municipal Sewage System |
|
Size Depth
|
150 Ft |
|
Size Frontage
|
50 Ft |
|
Size Total Text
|
Under 1/2 Acre |
|
Zoning Description
|
R3.1 |
Rooms
| Level |
Type |
Length |
Width |
Dimensions |
|
Basement |
Laundry Room |
|
|
12'5'' x 8'1'' |
|
Basement |
4pc Bathroom |
|
|
8'0'' x 6'0'' |
|
Basement |
Bedroom |
|
|
9'9'' x 11'4'' |
|
Basement |
Recreation Room |
|
|
22'6'' x 26'2'' |
|
Main Level |
3pc Bathroom |
|
|
6'8'' x 7'7'' |
|
Main Level |
Kitchen |
|
|
9'11'' x 13'3'' |
|
Main Level |
Living Room |
|
|
12'6'' x 20'9'' |
|
Main Level |
Bedroom |
|
|
9'8'' x 9'0'' |
|
Main Level |
Bedroom |
|
|
9'8'' x 8'11'' |
https://www.realtor.ca/real-estate/28945887/2387-glenwood-school-drive-burlington

