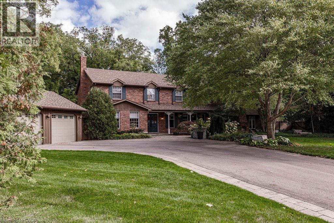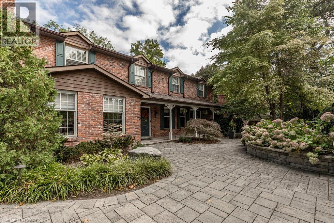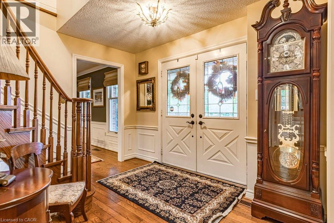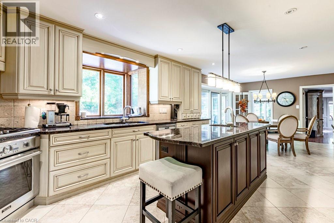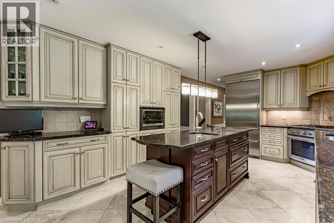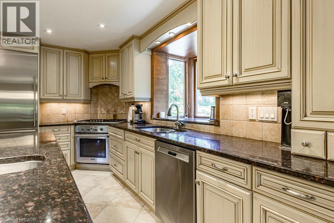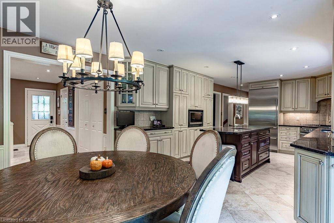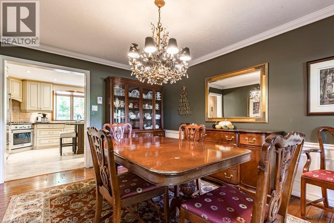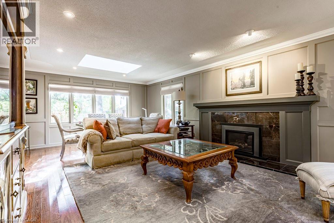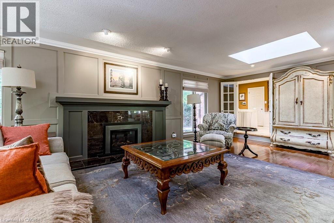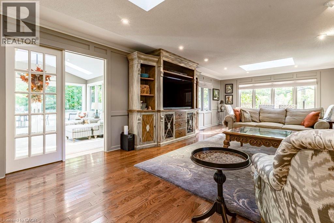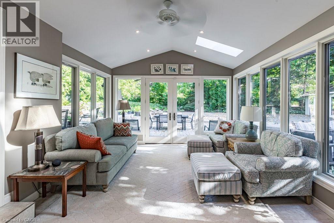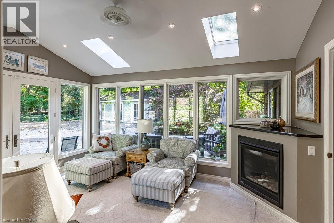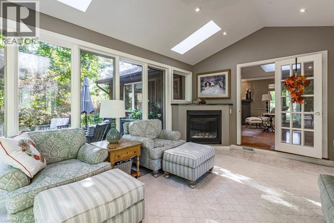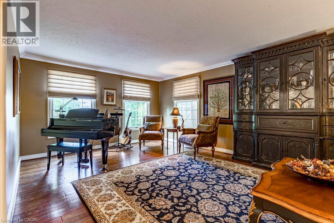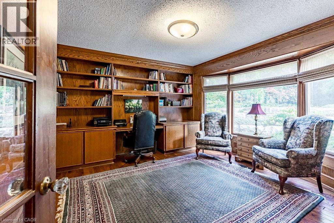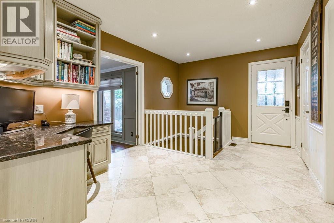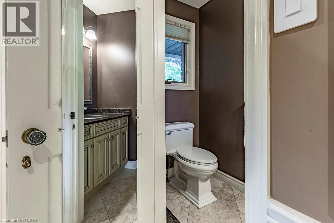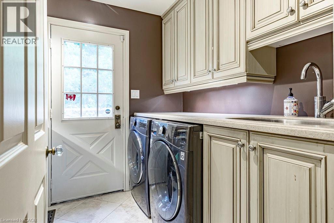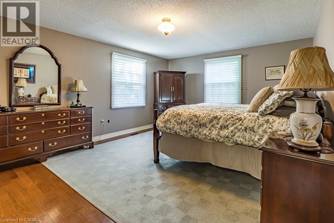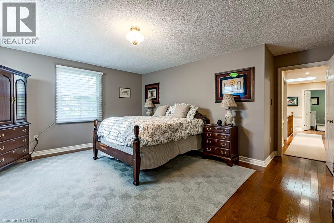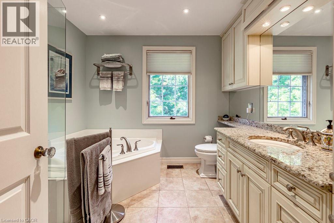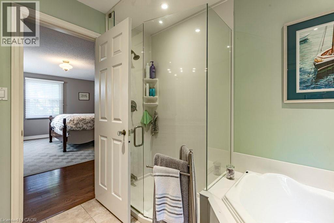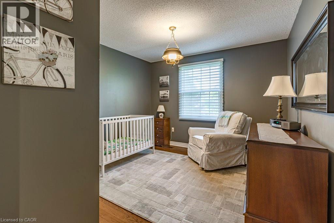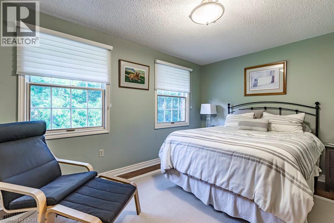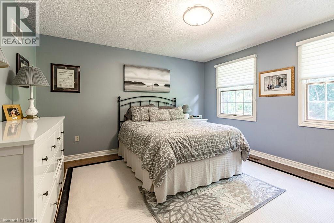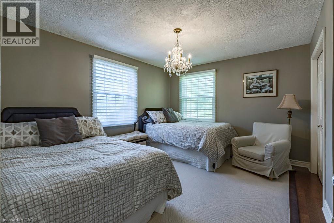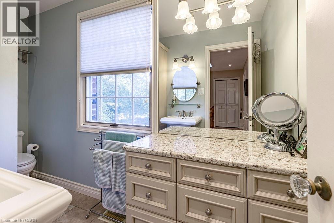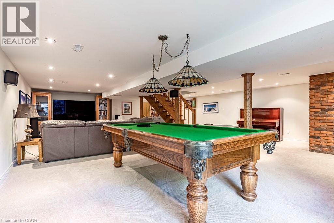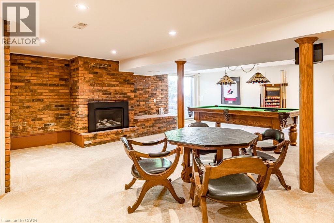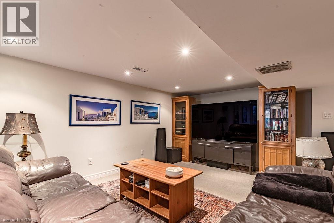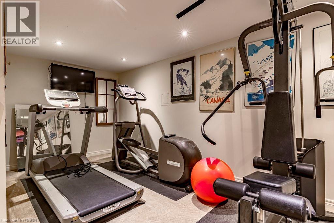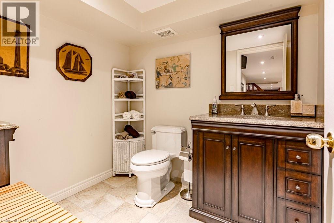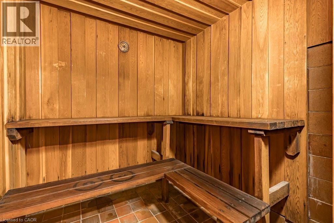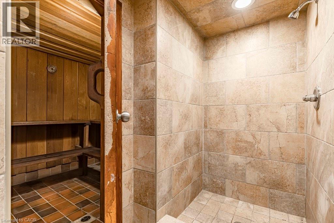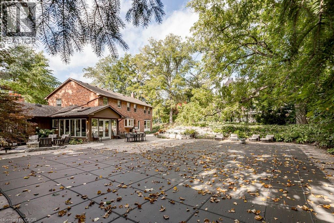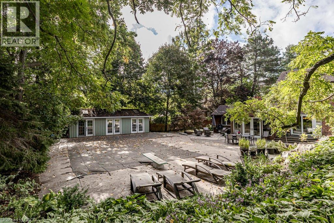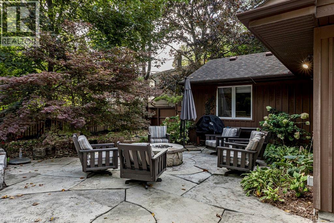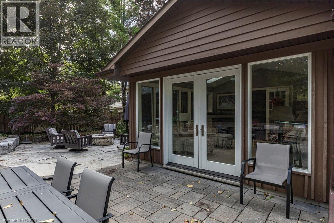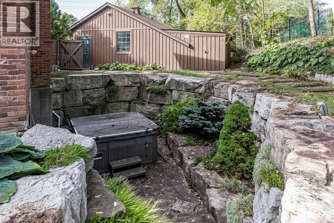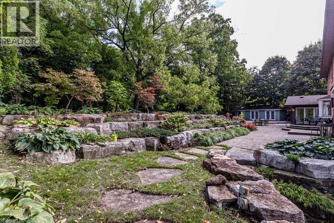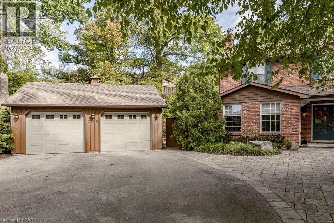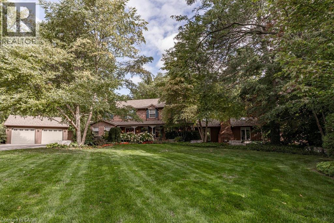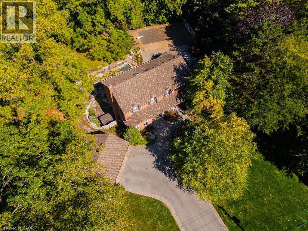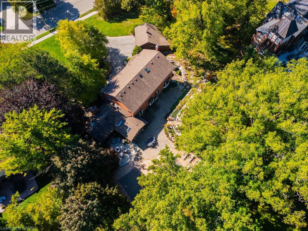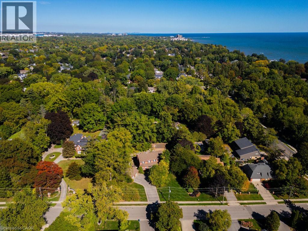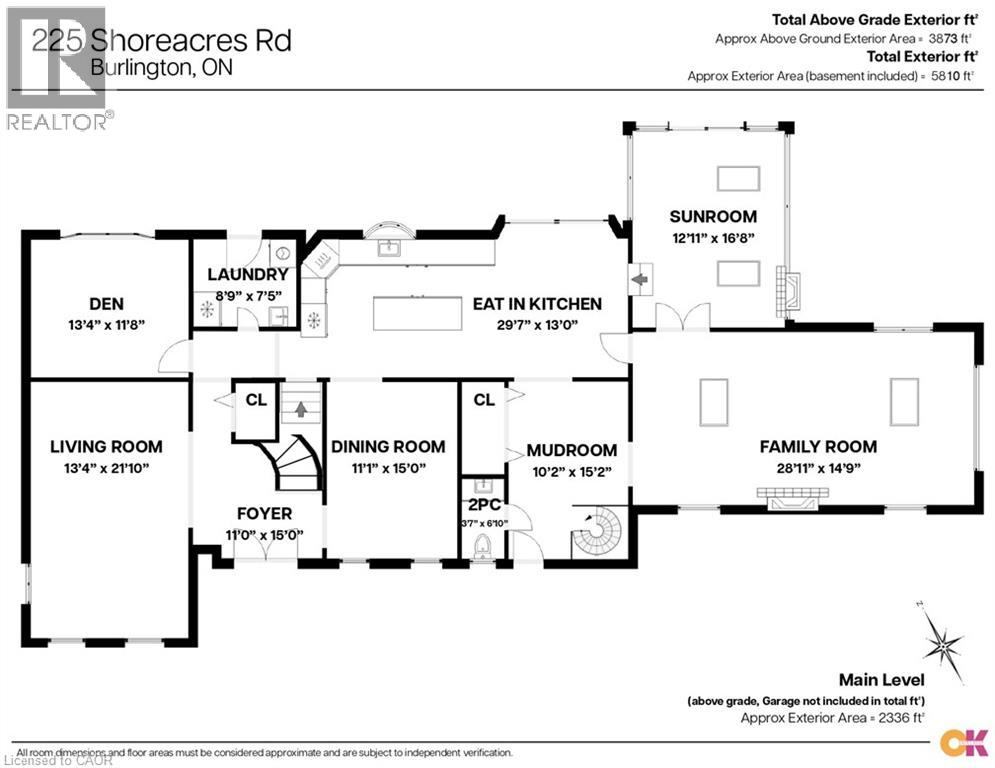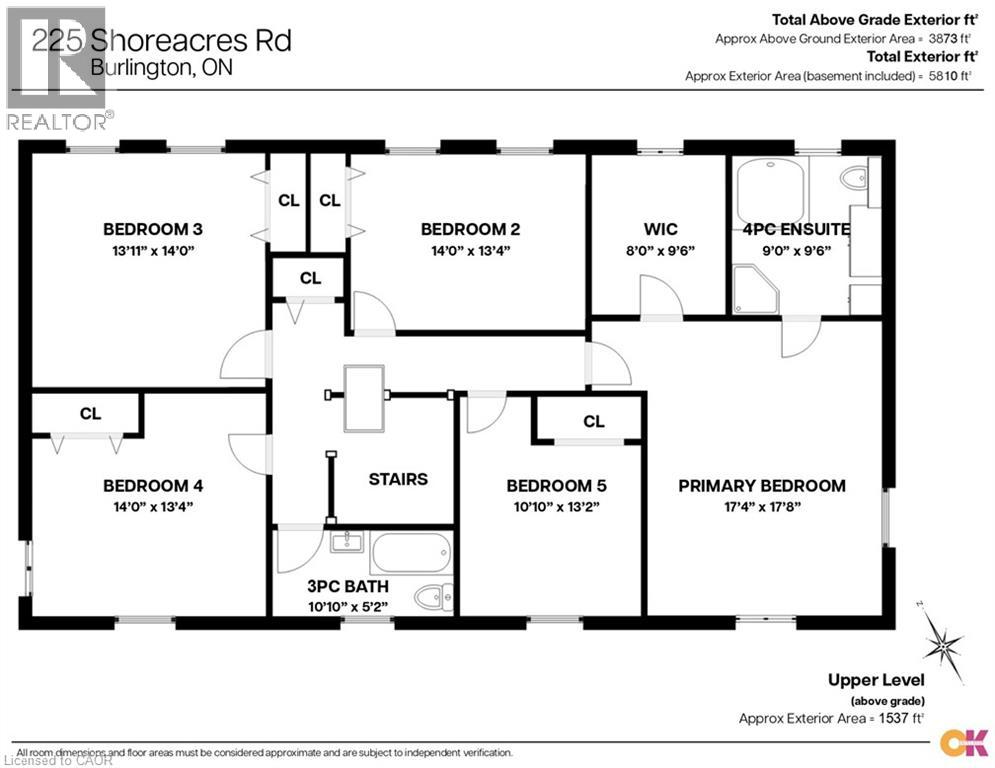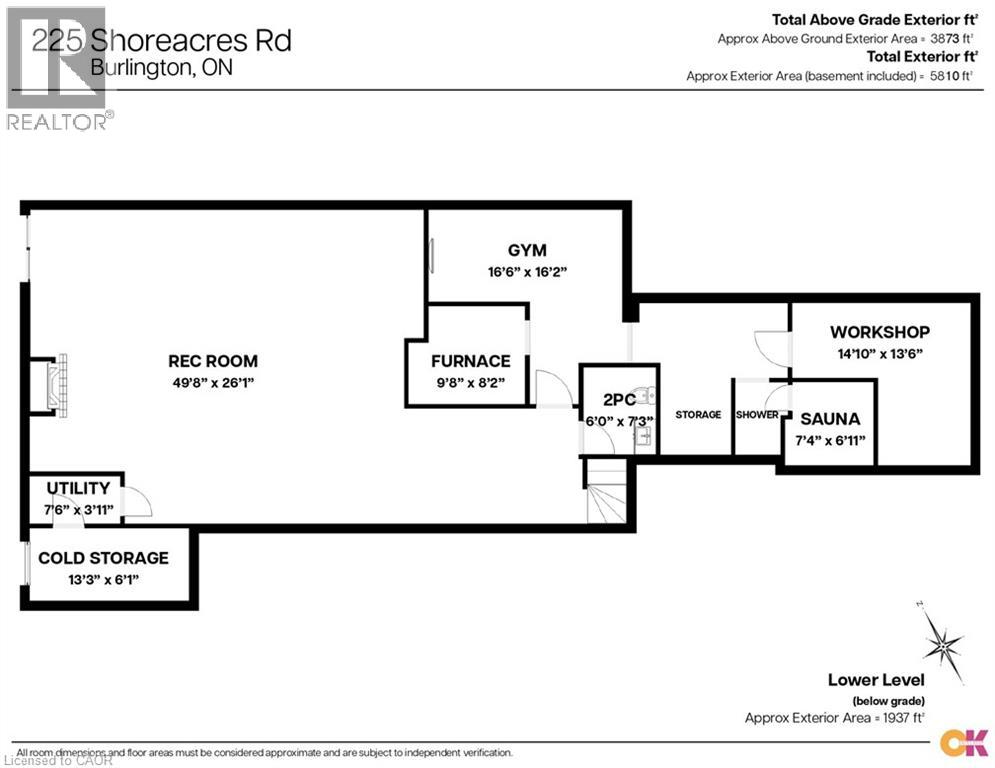5 Bedroom
4 Bathroom
3,873 ft2
2 Level
Fireplace
Inground Pool
Central Air Conditioning
Forced Air
Landscaped
$3,595,000
Sprawling 3,873 sq.ft. family home on a 150' x 200' estate lot on one of Burlington's most sought-after streets! Located in Tuck School district and steps to the lake and Paletta Park! Custom kitchen with granite, stainless steel appliances (including gas cooktop), island, pot lighting and walk-out. Sunroom with vaulted ceiling, gas fireplace, heated floor and walk-out to a stunning professionally landscaped yard with inground salt water pool (heated). The private and tranquil backyard setting also features an oversized patio, hot tub, pool cabana/storage sheds, gas fire pit, two gas hookups and outdoor lighting. Main level family room with gas fireplace, main level office/den, main level mudroom and laundry and a separate dining room. Primary bedroom with walk-in closet and 4-piece ensuite with heated floor. The fully finished lower level has an additional 1,937 sq.ft. of living space and features a walk-out, rec room with gas fireplace, workshop, gym, 2-piece bathroom and sauna with separate shower. Additional luxury features include hardwood floors, crown moulding, wainscoting, skylights, central vac, covered front porch, outdoor wood burning fireplace and generator that powers the entire home! Detached double garage and driveway with parking for 6 cars. 5 bedrooms and 2 + 2 bathrooms. (id:8999)
Property Details
|
MLS® Number
|
40771841 |
|
Property Type
|
Single Family |
|
Amenities Near By
|
Hospital, Park, Place Of Worship, Public Transit, Schools, Shopping |
|
Community Features
|
Community Centre |
|
Equipment Type
|
None |
|
Features
|
Southern Exposure, Paved Driveway, Skylight, Sump Pump |
|
Parking Space Total
|
8 |
|
Pool Type
|
Inground Pool |
|
Rental Equipment Type
|
None |
|
Structure
|
Shed, Porch |
Building
|
Bathroom Total
|
4 |
|
Bedrooms Above Ground
|
5 |
|
Bedrooms Total
|
5 |
|
Appliances
|
Central Vacuum, Dishwasher, Dryer, Freezer, Refrigerator, Sauna, Washer, Microwave Built-in, Hood Fan, Window Coverings, Garage Door Opener, Hot Tub |
|
Architectural Style
|
2 Level |
|
Basement Development
|
Finished |
|
Basement Type
|
Full (finished) |
|
Constructed Date
|
1955 |
|
Construction Material
|
Wood Frame |
|
Construction Style Attachment
|
Detached |
|
Cooling Type
|
Central Air Conditioning |
|
Exterior Finish
|
Brick Veneer, Wood |
|
Fire Protection
|
Alarm System |
|
Fireplace Present
|
Yes |
|
Fireplace Total
|
3 |
|
Foundation Type
|
Block |
|
Half Bath Total
|
2 |
|
Heating Fuel
|
Natural Gas |
|
Heating Type
|
Forced Air |
|
Stories Total
|
2 |
|
Size Interior
|
3,873 Ft2 |
|
Type
|
House |
|
Utility Water
|
Municipal Water |
Parking
Land
|
Access Type
|
Road Access, Highway Access, Highway Nearby |
|
Acreage
|
No |
|
Fence Type
|
Fence |
|
Land Amenities
|
Hospital, Park, Place Of Worship, Public Transit, Schools, Shopping |
|
Landscape Features
|
Landscaped |
|
Sewer
|
Municipal Sewage System |
|
Size Depth
|
200 Ft |
|
Size Frontage
|
150 Ft |
|
Size Irregular
|
0.69 |
|
Size Total
|
0.69 Ac|1/2 - 1.99 Acres |
|
Size Total Text
|
0.69 Ac|1/2 - 1.99 Acres |
|
Zoning Description
|
R2.4 |
Rooms
| Level |
Type |
Length |
Width |
Dimensions |
|
Second Level |
3pc Bathroom |
|
|
10'10'' x 5'2'' |
|
Second Level |
Bedroom |
|
|
10'10'' x 13'2'' |
|
Second Level |
Bedroom |
|
|
14'0'' x 13'4'' |
|
Second Level |
Bedroom |
|
|
13'11'' x 14'0'' |
|
Second Level |
Bedroom |
|
|
14'0'' x 10'6'' |
|
Second Level |
Full Bathroom |
|
|
9'0'' x 9'6'' |
|
Second Level |
Primary Bedroom |
|
|
17'4'' x 17'8'' |
|
Basement |
Workshop |
|
|
14'10'' x 13'6'' |
|
Basement |
Cold Room |
|
|
13'3'' x 6'1'' |
|
Basement |
Utility Room |
|
|
7'6'' x 3'11'' |
|
Basement |
Storage |
|
|
13'0'' x 12'8'' |
|
Basement |
Sauna |
|
|
7'4'' x 6'11'' |
|
Basement |
Recreation Room |
|
|
49'8'' x 26'1'' |
|
Basement |
Gym |
|
|
16'6'' x 16'2'' |
|
Basement |
Other |
|
|
9'8'' x 8'2'' |
|
Basement |
2pc Bathroom |
|
|
6'0'' x 7'3'' |
|
Main Level |
Sunroom |
|
|
12'11'' x 16'8'' |
|
Main Level |
Mud Room |
|
|
10'2'' x 15'2'' |
|
Main Level |
Laundry Room |
|
|
8'9'' x 7'5'' |
|
Main Level |
Foyer |
|
|
11'0'' x 15'0'' |
|
Main Level |
Family Room |
|
|
28'11'' x 14'9'' |
|
Main Level |
Den |
|
|
13'4'' x 11'8'' |
|
Main Level |
2pc Bathroom |
|
|
3'7'' x 6'10'' |
|
Main Level |
Eat In Kitchen |
|
|
29'7'' x 13'0'' |
|
Main Level |
Dining Room |
|
|
11'1'' x 15'0'' |
|
Main Level |
Living Room |
|
|
13'4'' x 21'10'' |
https://www.realtor.ca/real-estate/28948333/225-shoreacres-road-burlington

