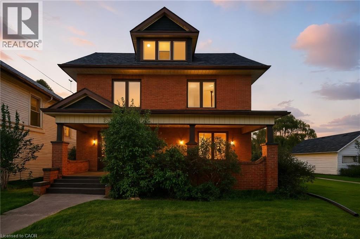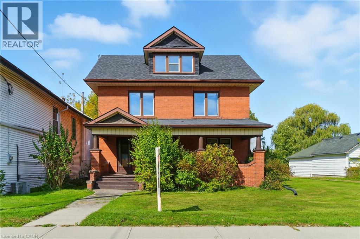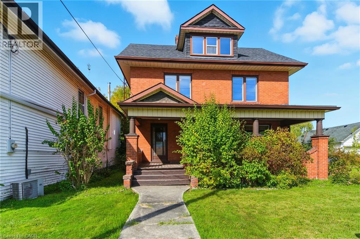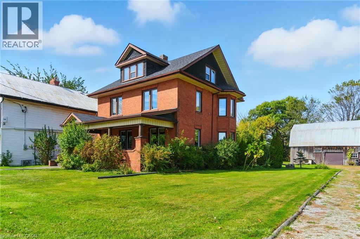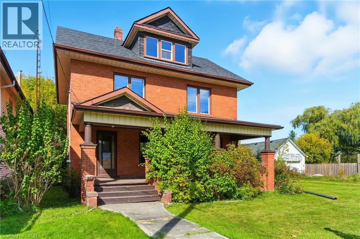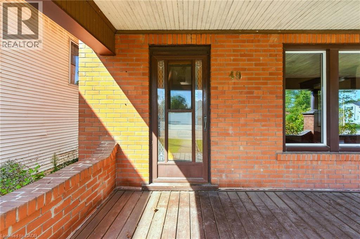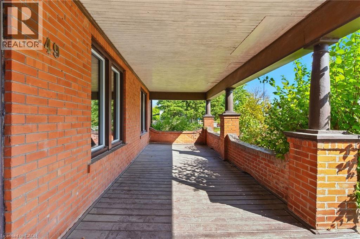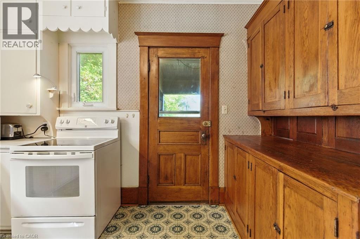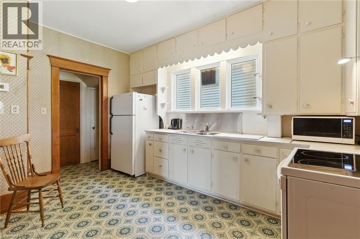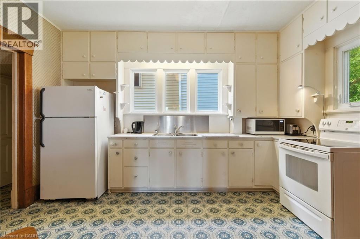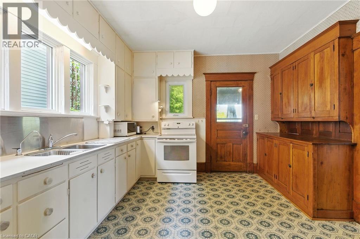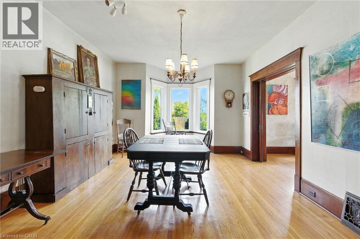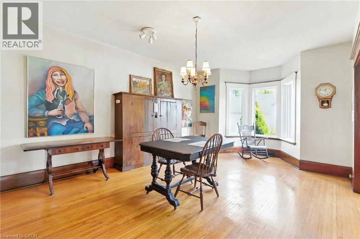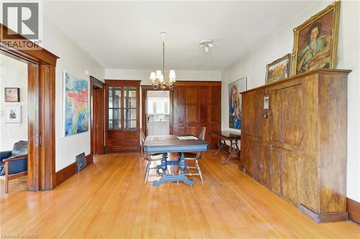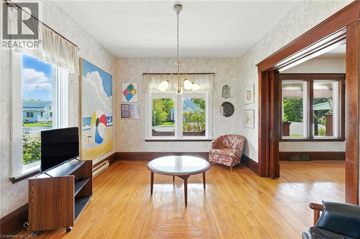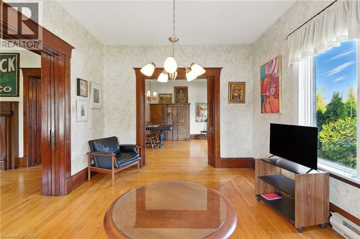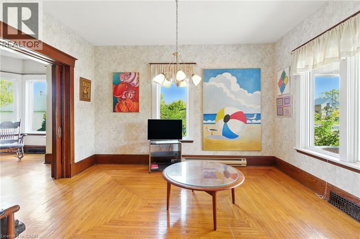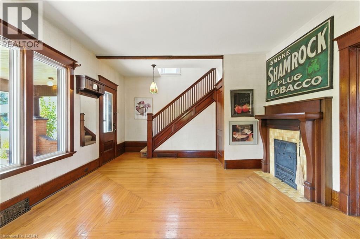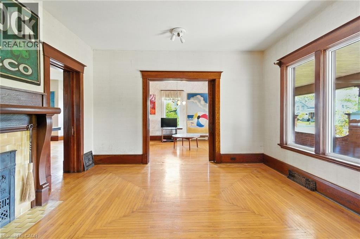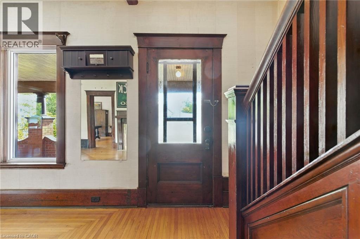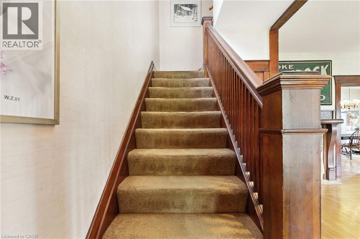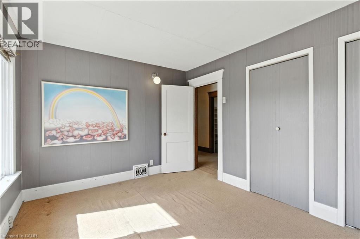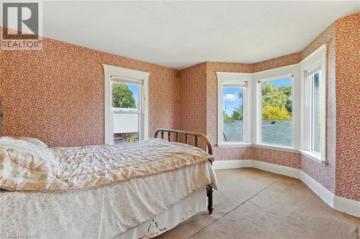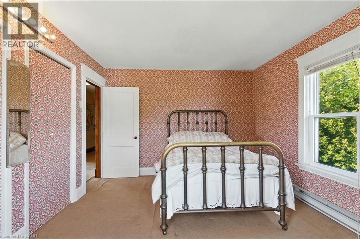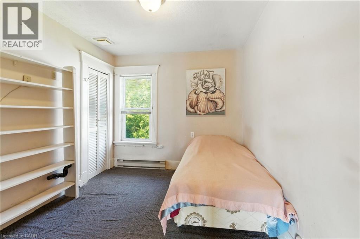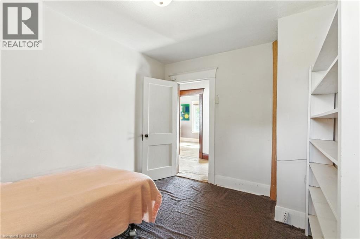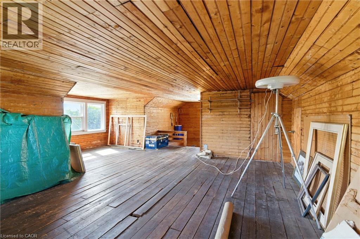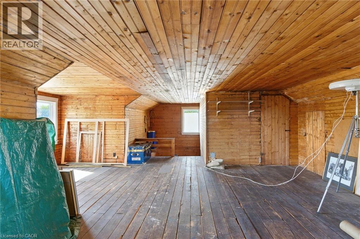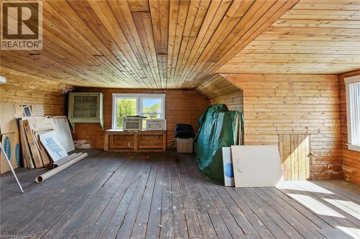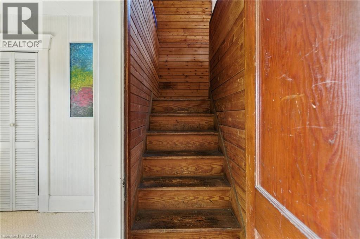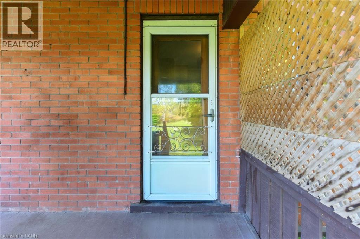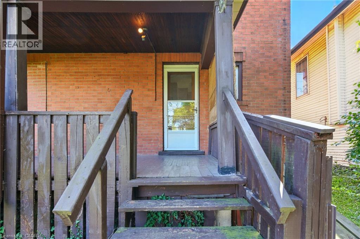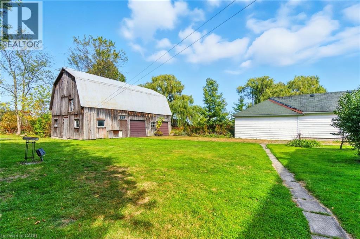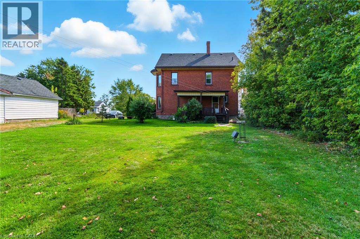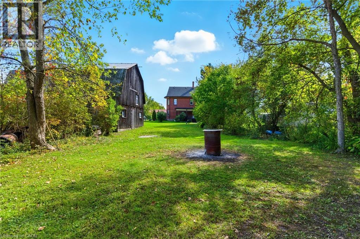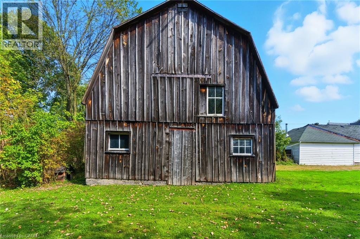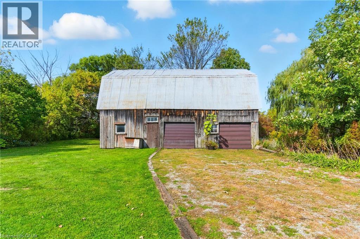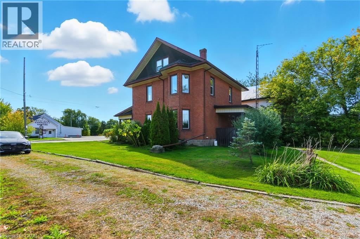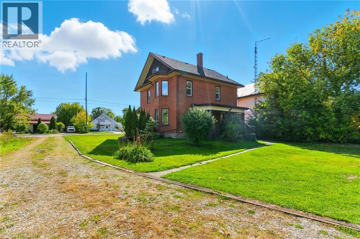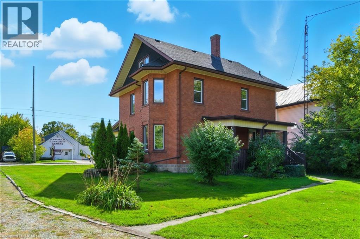4 Bedroom
1 Bathroom
2,384 ft2
Fireplace
Window Air Conditioner
Baseboard Heaters, Forced Air
$499,900
Large Brick Victoria Home Built in 1911. Large Irregular Lot! Oversized irregular Lot! Oversized 2 storey barn/garage - Lots of Upgardes - Newer Roof, Shingles, Furnace, Electrical and Windows. 4 Bed and 1 Bath, with Huge 3rd Floor Attic w/ Pine Floors - Hardwood, Wood Trims, Wood Staircase - Lots of Charm & Character! Covered Front & Rear Porch! Full Basement w/ Laundry! Tons of Potential! Talbot Rd off Hwy 3 - Right in Canfield Hamlet across from Canfield Community Centre. Priced for Action! Close to Cayuga, Dunnville & Binbrook. Easy Hwy Access. (id:8999)
Property Details
|
MLS® Number
|
40775913 |
|
Property Type
|
Single Family |
|
Community Features
|
Quiet Area |
|
Parking Space Total
|
18 |
Building
|
Bathroom Total
|
1 |
|
Bedrooms Above Ground
|
4 |
|
Bedrooms Total
|
4 |
|
Appliances
|
Dryer, Refrigerator, Stove, Washer |
|
Basement Development
|
Unfinished |
|
Basement Type
|
Full (unfinished) |
|
Constructed Date
|
1911 |
|
Construction Style Attachment
|
Detached |
|
Cooling Type
|
Window Air Conditioner |
|
Exterior Finish
|
Brick |
|
Fireplace Present
|
Yes |
|
Fireplace Total
|
1 |
|
Foundation Type
|
Stone |
|
Heating Fuel
|
Electric, Natural Gas |
|
Heating Type
|
Baseboard Heaters, Forced Air |
|
Stories Total
|
3 |
|
Size Interior
|
2,384 Ft2 |
|
Type
|
House |
|
Utility Water
|
Cistern |
Parking
Land
|
Acreage
|
No |
|
Sewer
|
Septic System |
|
Size Depth
|
427 Ft |
|
Size Frontage
|
78 Ft |
|
Size Total Text
|
1/2 - 1.99 Acres |
|
Zoning Description
|
H A11f3 |
Rooms
| Level |
Type |
Length |
Width |
Dimensions |
|
Second Level |
4pc Bathroom |
|
|
8'8'' x 10'1'' |
|
Second Level |
Bedroom |
|
|
8'7'' x 11'6'' |
|
Second Level |
Bedroom |
|
|
12'9'' x 10'2'' |
|
Second Level |
Bedroom |
|
|
12'4'' x 10'2'' |
|
Second Level |
Primary Bedroom |
|
|
14'0'' x 11'6'' |
|
Basement |
Storage |
|
|
13'3'' x 13'1'' |
|
Basement |
Utility Room |
|
|
32'0'' x 13'0'' |
|
Basement |
Other |
|
|
15'5'' x 13'1'' |
|
Main Level |
Dining Room |
|
|
19'11'' x 13'11'' |
|
Main Level |
Family Room |
|
|
11'0'' x 13'6'' |
|
Main Level |
Living Room |
|
|
17'8'' x 15'3'' |
|
Main Level |
Kitchen |
|
|
11'8'' x 13'10'' |
|
Upper Level |
Storage |
|
|
10'3'' x 7'3'' |
|
Upper Level |
Other |
|
|
29'0'' x 21'1'' |
https://www.realtor.ca/real-estate/28949532/49-talbot-road-canfield

