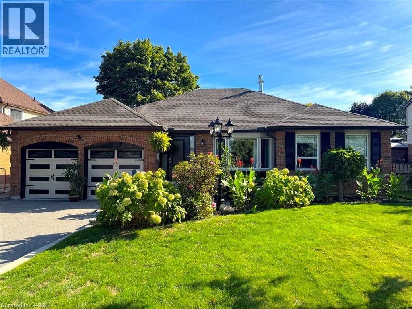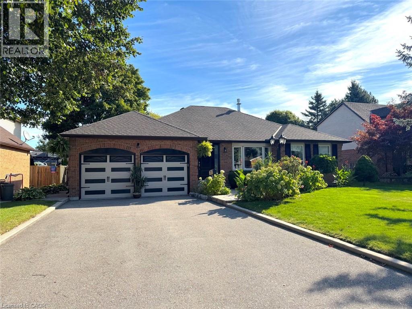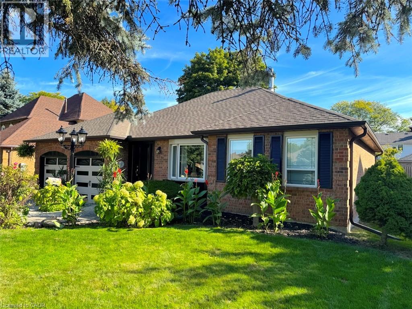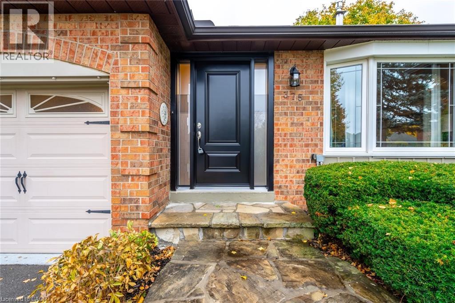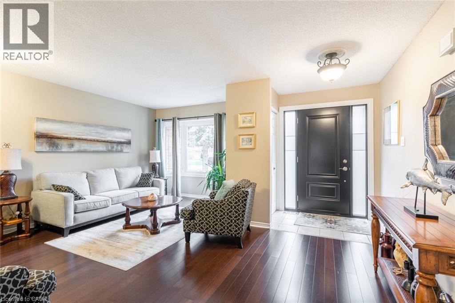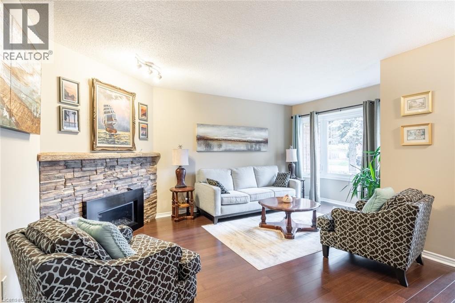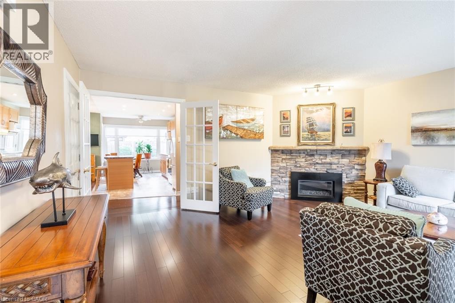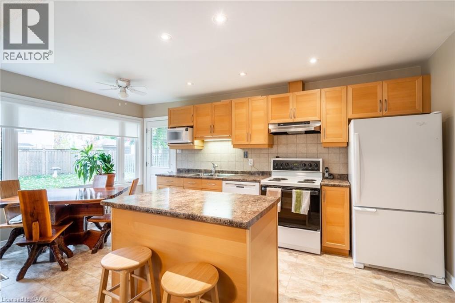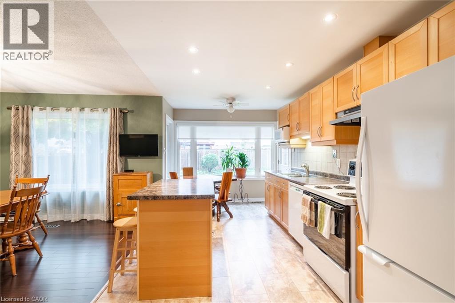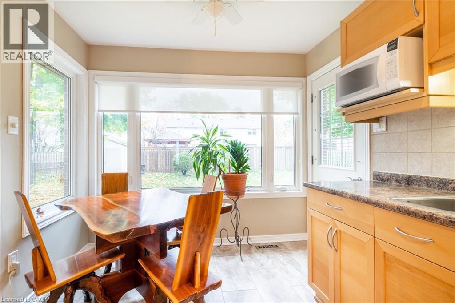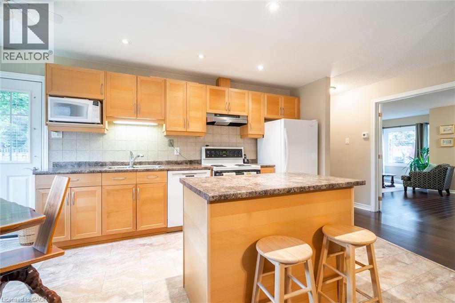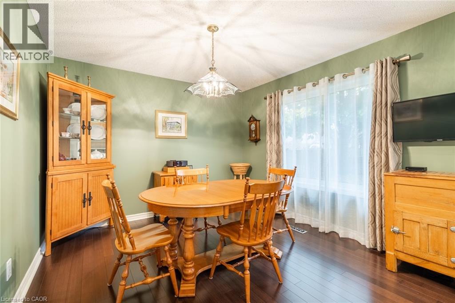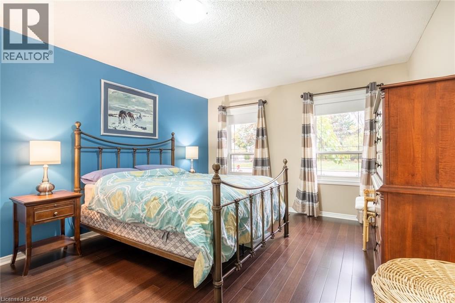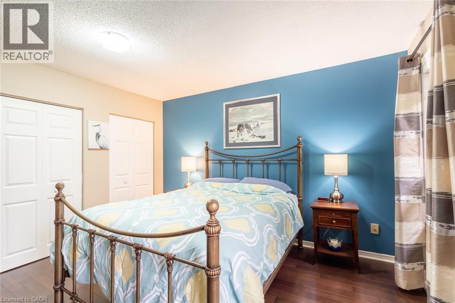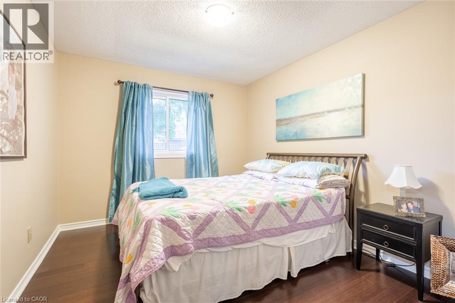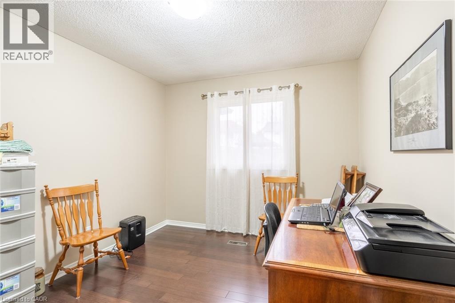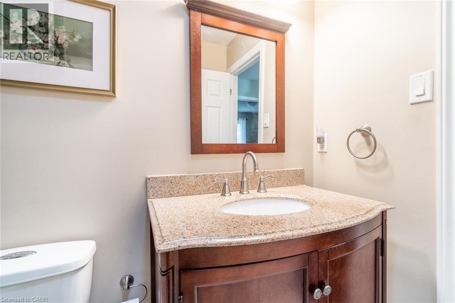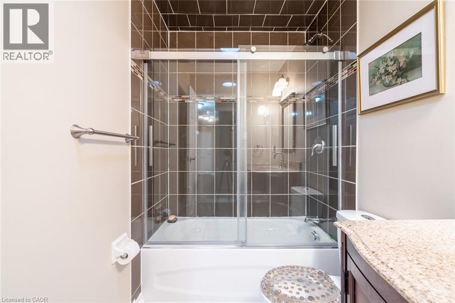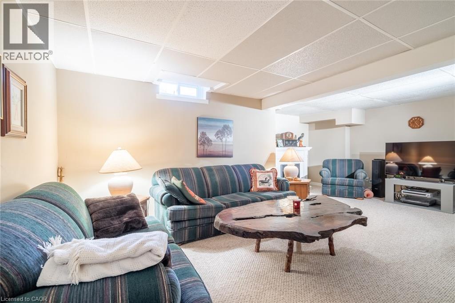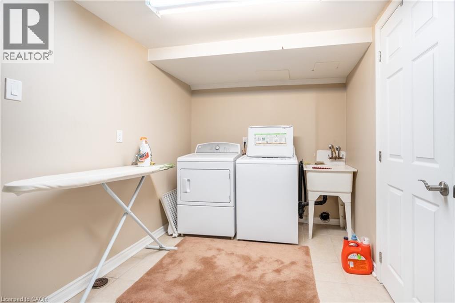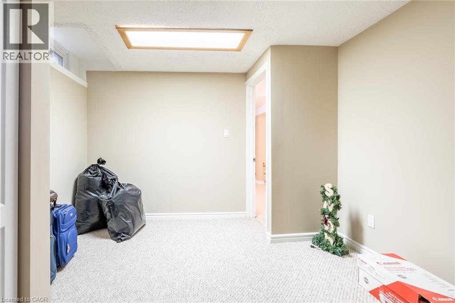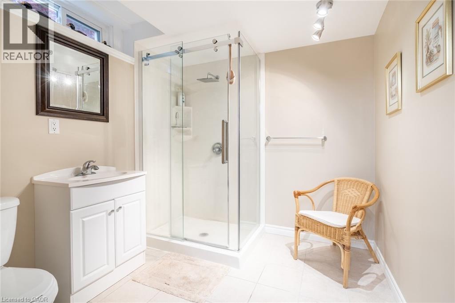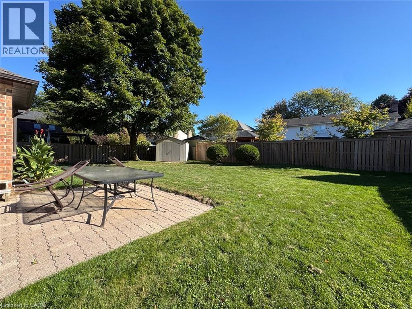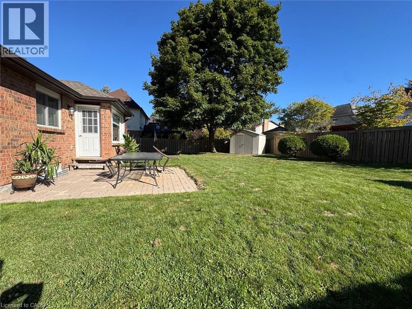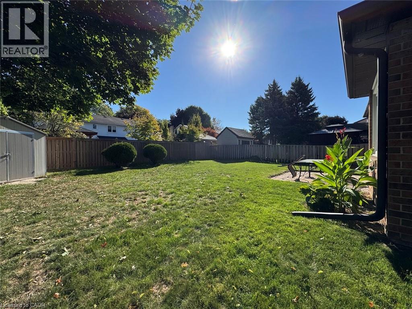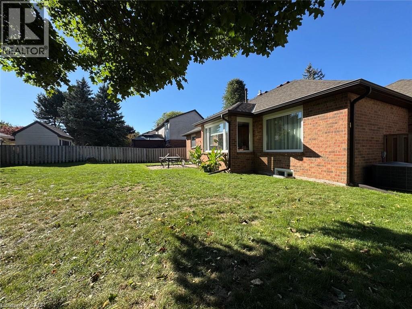4 Bedroom
2 Bathroom
1,310 ft2
Bungalow
None
Forced Air
$975,000
Charming bungalow tucked away on a picturesque tree-lined street in the heart of Ancaster. Lovingly cared for and meticulously maintained, this home offers the perfect blend of comfort, style and functionality. Step inside to a warm and inviting living room featuring bamboo hardwood floors, a sleek gas fireplace and French doors that open into the bright, spacious eat-in kitchen. The kitchen is designed for both everyday living and entertaining, with a central island, abundant natural light and peaceful views of the expansive backyard. Down the hall, you’ll find three generous bedrooms and a pristine full bathroom. The fully finished basement expands your living space with a large recreation room, fourth bedroom, additional full bath, dedicated laundry area and an oversized storage area. Outdoors, the fully fenced backyard offers endless possibilities—with plenty of room for play, relaxation or even a future pool. The finished garage is a true bonus, complete with a gas heater and insulated doors. This move-in ready bungalow is located in one of Ancaster’s most sought-after neighbourhoods, offering both tranquility and convenience. A rare opportunity to own a turnkey home in such a desirable setting. Don’t be TOO LATE*! *REG TM. RSA. (id:8999)
Property Details
|
MLS® Number
|
40776190 |
|
Property Type
|
Single Family |
|
Amenities Near By
|
Golf Nearby, Park, Place Of Worship, Schools |
|
Community Features
|
School Bus |
|
Parking Space Total
|
6 |
Building
|
Bathroom Total
|
2 |
|
Bedrooms Above Ground
|
3 |
|
Bedrooms Below Ground
|
1 |
|
Bedrooms Total
|
4 |
|
Appliances
|
Dishwasher, Dryer, Microwave, Refrigerator, Stove, Washer, Window Coverings |
|
Architectural Style
|
Bungalow |
|
Basement Development
|
Finished |
|
Basement Type
|
Full (finished) |
|
Constructed Date
|
1983 |
|
Construction Style Attachment
|
Detached |
|
Cooling Type
|
None |
|
Exterior Finish
|
Brick |
|
Foundation Type
|
Poured Concrete |
|
Heating Fuel
|
Natural Gas |
|
Heating Type
|
Forced Air |
|
Stories Total
|
1 |
|
Size Interior
|
1,310 Ft2 |
|
Type
|
House |
|
Utility Water
|
Municipal Water |
Parking
Land
|
Access Type
|
Road Access, Highway Access |
|
Acreage
|
No |
|
Land Amenities
|
Golf Nearby, Park, Place Of Worship, Schools |
|
Sewer
|
Municipal Sewage System |
|
Size Depth
|
111 Ft |
|
Size Frontage
|
65 Ft |
|
Size Total Text
|
Under 1/2 Acre |
|
Zoning Description
|
R3 |
Rooms
| Level |
Type |
Length |
Width |
Dimensions |
|
Basement |
Storage |
|
|
Measurements not available |
|
Basement |
Utility Room |
|
|
Measurements not available |
|
Basement |
3pc Bathroom |
|
|
Measurements not available |
|
Basement |
Bedroom |
|
|
12'9'' x 7'11'' |
|
Basement |
Laundry Room |
|
|
8'0'' x 7'5'' |
|
Basement |
Games Room |
|
|
20'5'' x 17'1'' |
|
Basement |
Recreation Room |
|
|
20'8'' x 15'10'' |
|
Main Level |
4pc Bathroom |
|
|
Measurements not available |
|
Main Level |
Bedroom |
|
|
11'5'' x 10'0'' |
|
Main Level |
Bedroom |
|
|
10'3'' x 9'10'' |
|
Main Level |
Primary Bedroom |
|
|
13'4'' x 12'2'' |
|
Main Level |
Family Room |
|
|
16'1'' x 12'4'' |
|
Main Level |
Dining Room |
|
|
11'0'' x 12'0'' |
|
Main Level |
Eat In Kitchen |
|
|
17'0'' x 9'0'' |
https://www.realtor.ca/real-estate/28947197/375-melanie-crescent-ancaster

