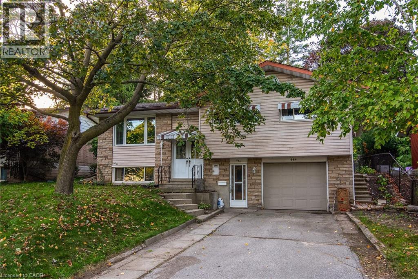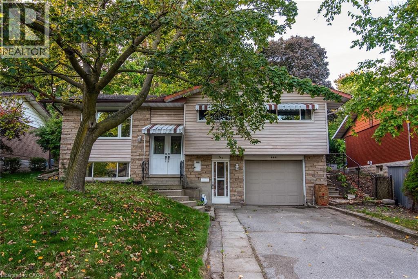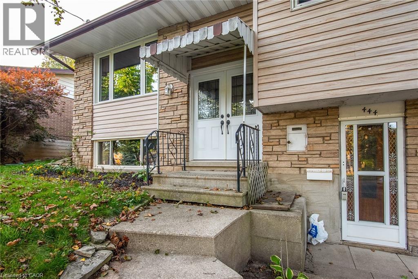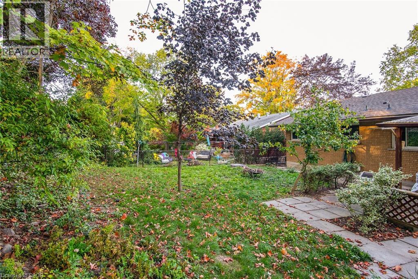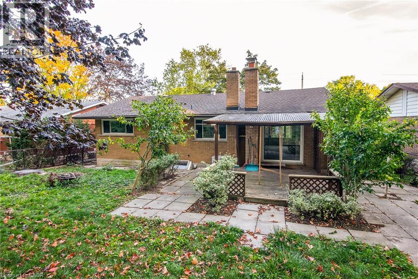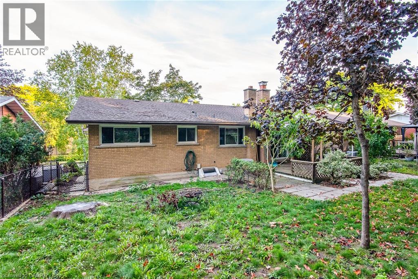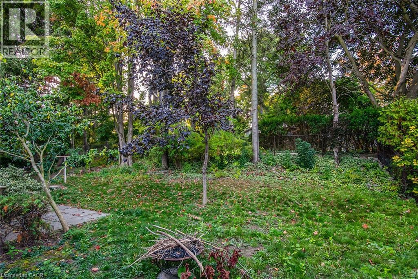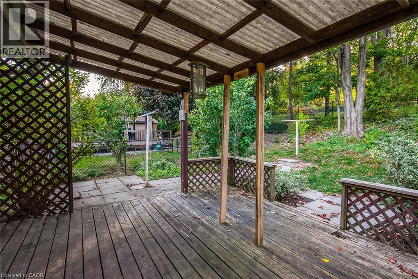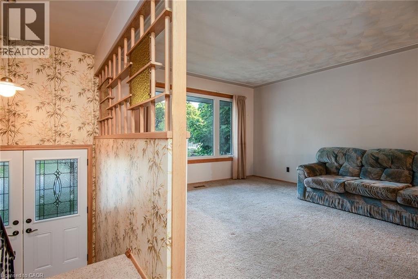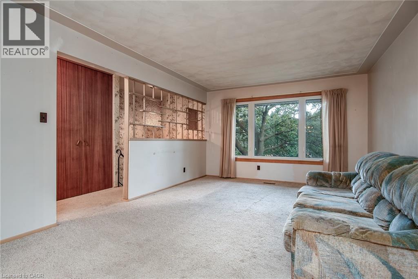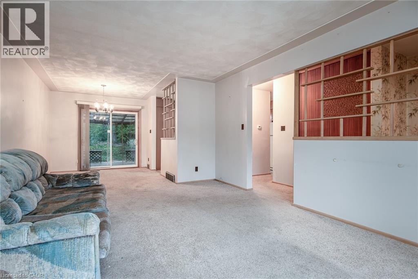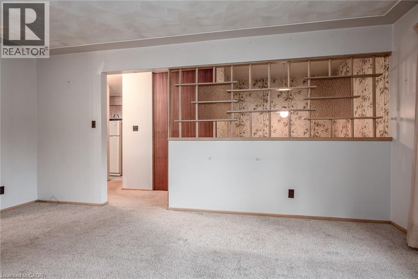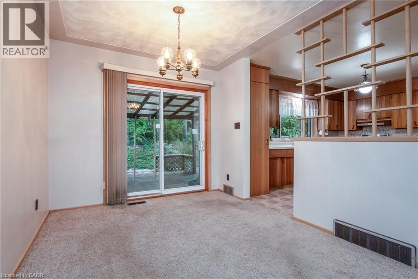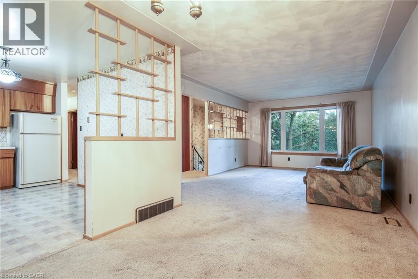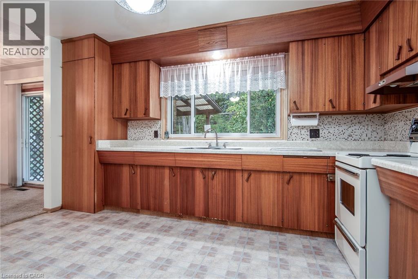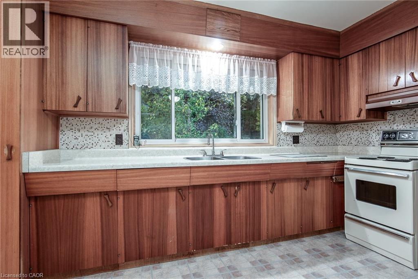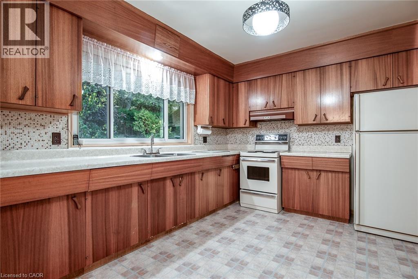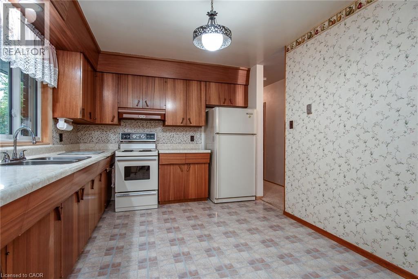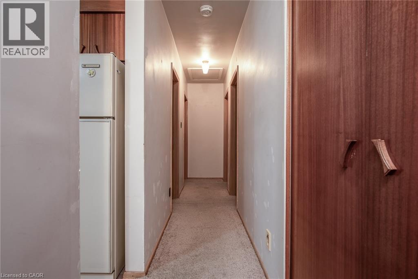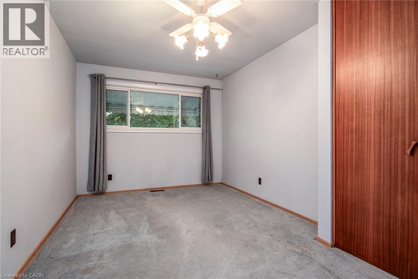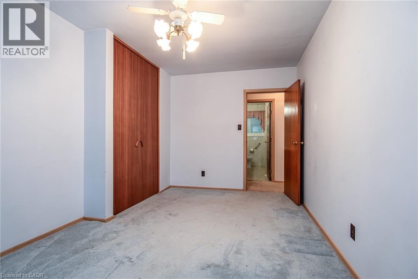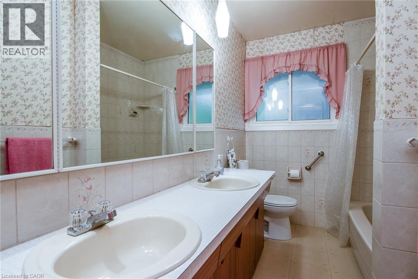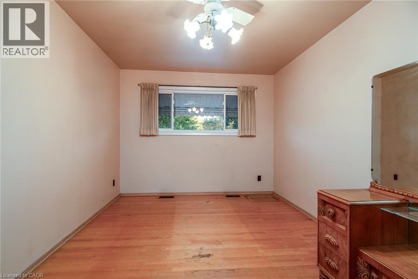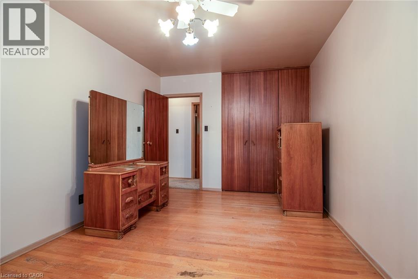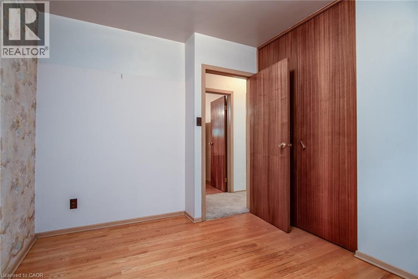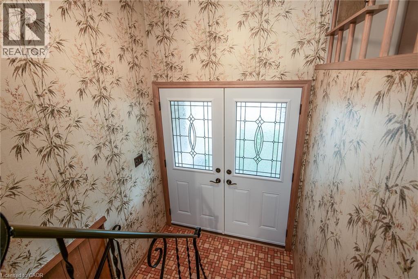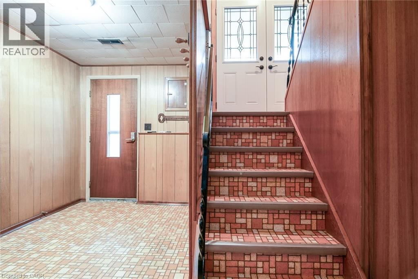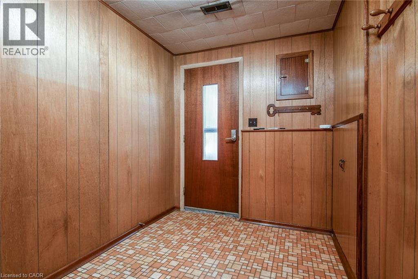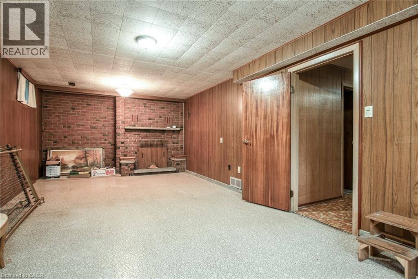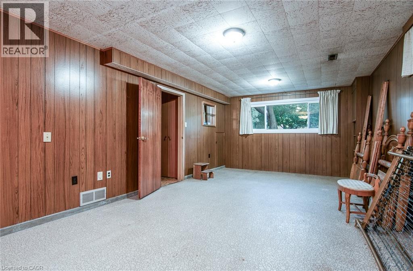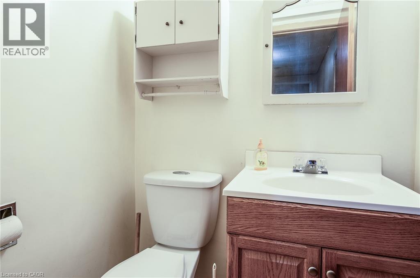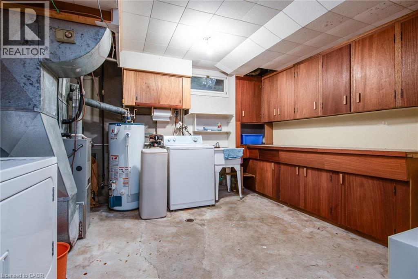3 Bedroom
2 Bathroom
1,630 ft2
Raised Bungalow
Fireplace
Central Air Conditioning
Forced Air
$499,000
HANDY MAN SPECIAL WITH GOOD BONES. High demand home located in Forest Hill neighborhood. This 3 bedroom raised bungalow home is close to all amenities and expressway, walking distance to shopping, public and catholic elementary schools and public high school. Some features to note about this home, it could be easily converted to a duplex or in-law setup with its separate entrance, main floor consists of three bedrooms, large 5 piece washroom, walkout from dinning room to covered deck and private yard, hard wood flooring under carpet, basement entrance beside garage, rec-room with wood burning fireplace, large utility/laundry room/workshop, double wide driveway and extra long single garage. Opportunity to make it your own. . (id:8999)
Property Details
|
MLS® Number
|
40772605 |
|
Property Type
|
Single Family |
|
Amenities Near By
|
Hospital, Park, Place Of Worship, Schools |
|
Communication Type
|
Fiber |
|
Equipment Type
|
Water Heater |
|
Features
|
Paved Driveway |
|
Parking Space Total
|
3 |
|
Rental Equipment Type
|
Water Heater |
Building
|
Bathroom Total
|
2 |
|
Bedrooms Above Ground
|
3 |
|
Bedrooms Total
|
3 |
|
Appliances
|
Dryer, Refrigerator, Stove, Water Softener, Washer, Window Coverings |
|
Architectural Style
|
Raised Bungalow |
|
Basement Development
|
Finished |
|
Basement Type
|
Full (finished) |
|
Constructed Date
|
1965 |
|
Construction Style Attachment
|
Detached |
|
Cooling Type
|
Central Air Conditioning |
|
Exterior Finish
|
Brick |
|
Fireplace Fuel
|
Wood |
|
Fireplace Present
|
Yes |
|
Fireplace Total
|
1 |
|
Fireplace Type
|
Other - See Remarks |
|
Foundation Type
|
Poured Concrete |
|
Half Bath Total
|
1 |
|
Heating Fuel
|
Natural Gas |
|
Heating Type
|
Forced Air |
|
Stories Total
|
1 |
|
Size Interior
|
1,630 Ft2 |
|
Type
|
House |
|
Utility Water
|
Municipal Water |
Parking
Land
|
Acreage
|
No |
|
Land Amenities
|
Hospital, Park, Place Of Worship, Schools |
|
Sewer
|
Municipal Sewage System |
|
Size Depth
|
115 Ft |
|
Size Frontage
|
53 Ft |
|
Size Total Text
|
Under 1/2 Acre |
|
Zoning Description
|
R2 |
Rooms
| Level |
Type |
Length |
Width |
Dimensions |
|
Basement |
2pc Bathroom |
|
|
4'10'' x 3'10'' |
|
Basement |
Recreation Room |
|
|
12'3'' x 26'9'' |
|
Main Level |
5pc Bathroom |
|
|
9'9'' x 6'4'' |
|
Main Level |
Bedroom |
|
|
9'7'' x 15'11'' |
|
Main Level |
Bedroom |
|
|
10'11'' x 8'9'' |
|
Main Level |
Primary Bedroom |
|
|
10'0'' x 15'11'' |
|
Main Level |
Living Room |
|
|
17'0'' x 12'4'' |
|
Main Level |
Dining Room |
|
|
9'7'' x 10'5'' |
|
Main Level |
Eat In Kitchen |
|
|
9'10'' x 13'8'' |
Utilities
|
Cable
|
Available |
|
Electricity
|
Available |
|
Natural Gas
|
Available |
|
Telephone
|
Available |
https://www.realtor.ca/real-estate/28953487/444-greenbrook-drive-kitchener

