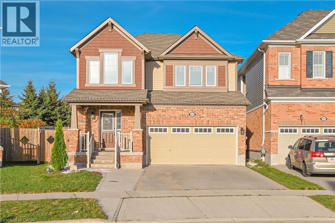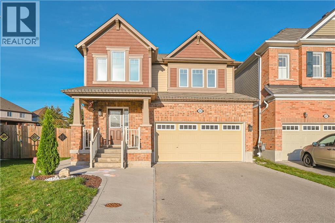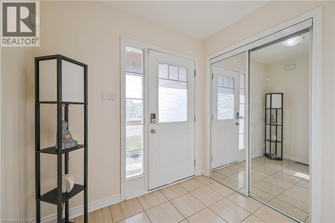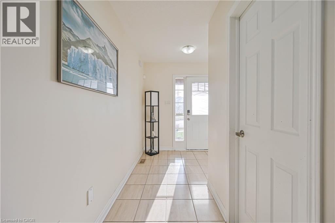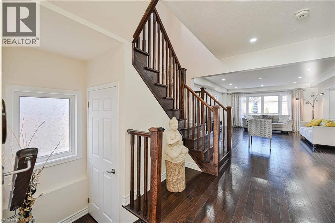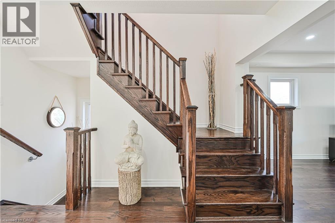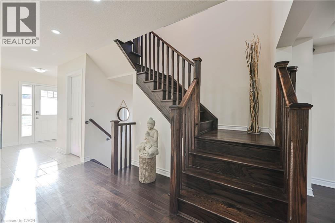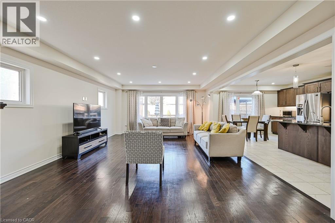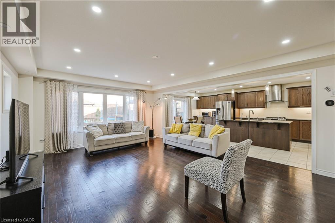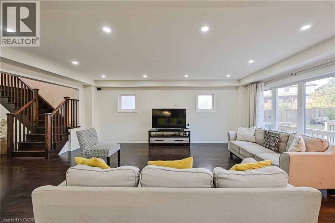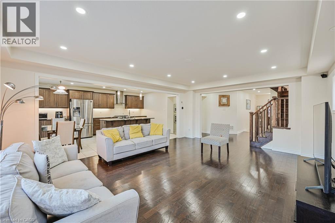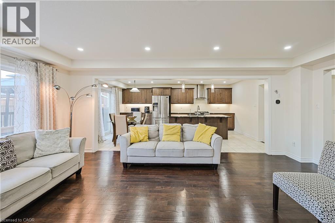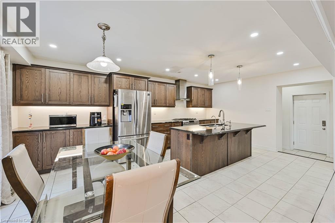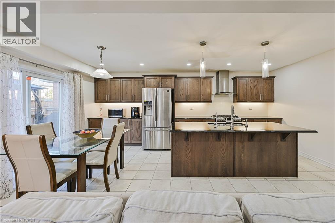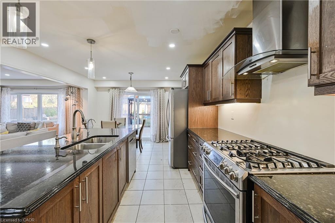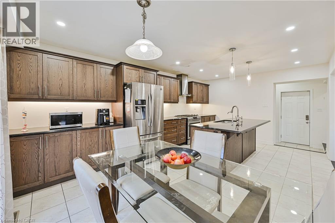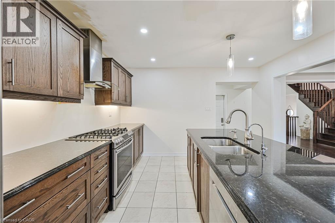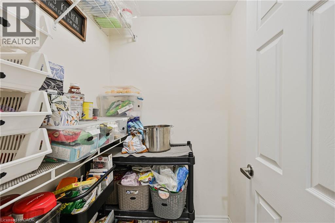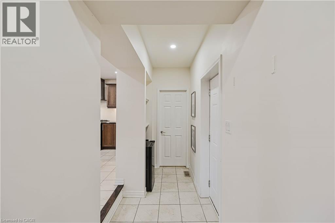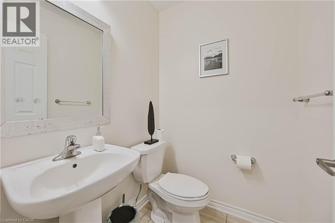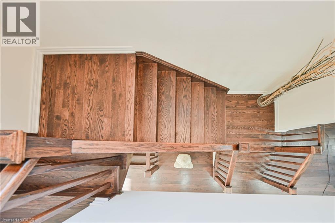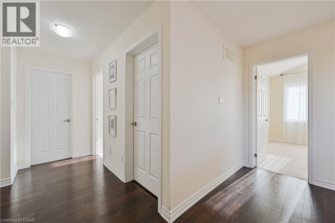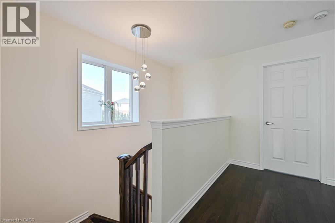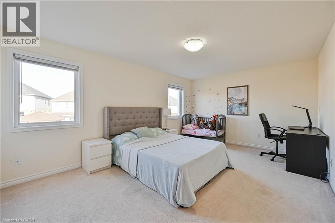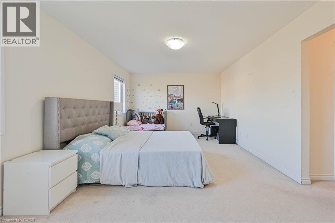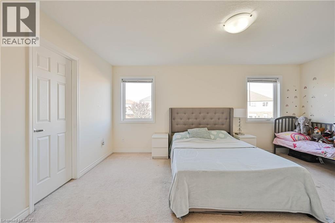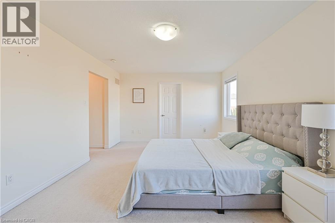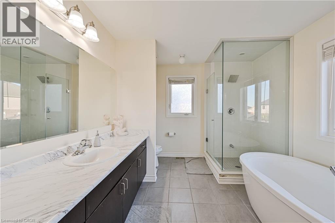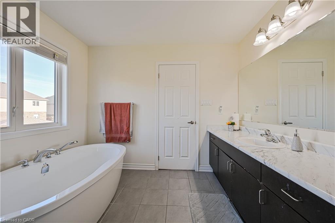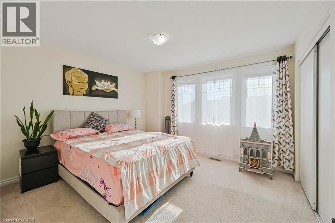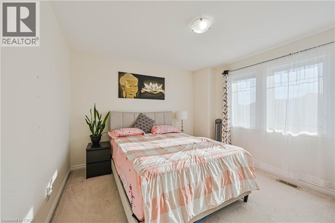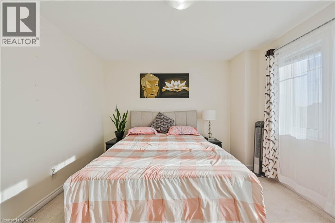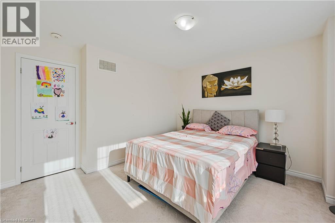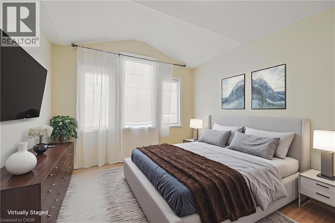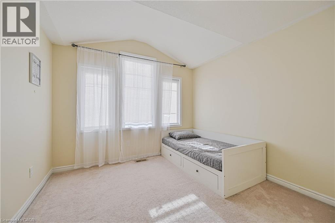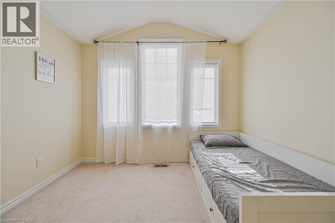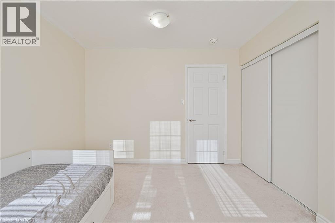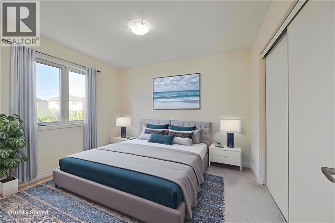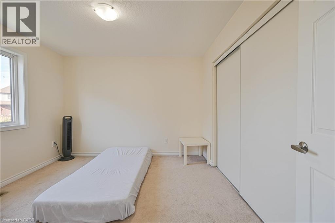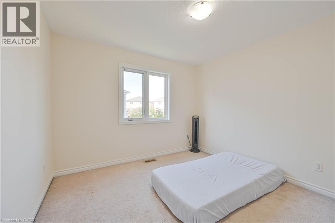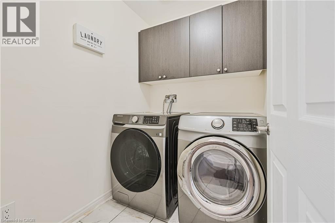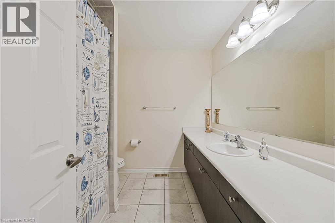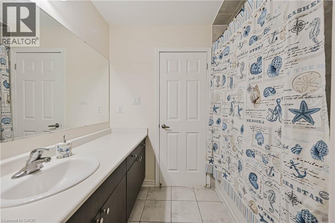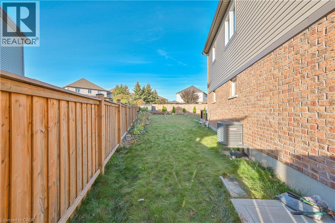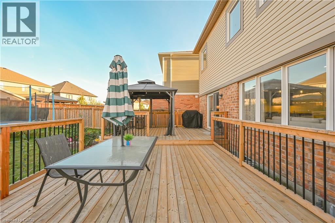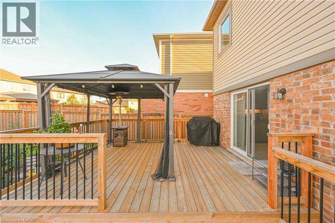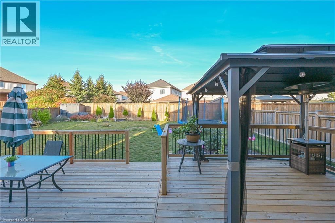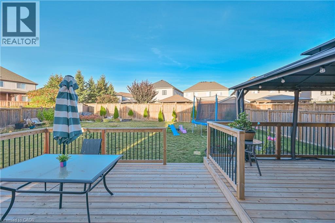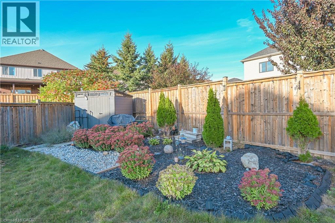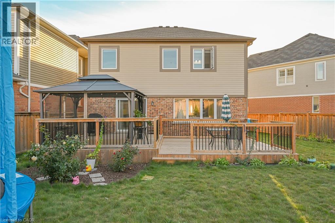4 Bedroom
3 Bathroom
2,200 ft2
2 Level
Central Air Conditioning
Forced Air
$899,000
Welcome to this stunning and meticulously maintained detached home in a highly sought-after neighborhood. Blending classic charm with modern upgrades, this residence offers the perfect balance of style and comfort. Featuring a spacious and functional floor plan, it provides ample room for both living and entertaining. The primary bedroom serves as a serene retreat with a luxurious 4-piece ensuite and a walk-in closet. Three additional well-appointed bedrooms offer versatility for a growing family. Step outside to a beautifully maintained backyard-your private oasis, perfect for outdoor gatherings and relaxation. This exceptional home is a rare find, combining timeless elegance with modern conveniences. Don't miss your chance to make it yours. (id:8999)
Property Details
|
MLS® Number
|
40775476 |
|
Property Type
|
Single Family |
|
Amenities Near By
|
Park, Public Transit, Schools |
|
Features
|
Automatic Garage Door Opener |
|
Parking Space Total
|
4 |
Building
|
Bathroom Total
|
3 |
|
Bedrooms Above Ground
|
4 |
|
Bedrooms Total
|
4 |
|
Appliances
|
Central Vacuum, Dishwasher, Dryer, Refrigerator, Stove, Washer, Gas Stove(s), Garage Door Opener |
|
Architectural Style
|
2 Level |
|
Basement Development
|
Unfinished |
|
Basement Type
|
Full (unfinished) |
|
Construction Style Attachment
|
Detached |
|
Cooling Type
|
Central Air Conditioning |
|
Exterior Finish
|
Brick, Vinyl Siding |
|
Heating Fuel
|
Natural Gas |
|
Heating Type
|
Forced Air |
|
Stories Total
|
2 |
|
Size Interior
|
2,200 Ft2 |
|
Type
|
House |
|
Utility Water
|
Municipal Water |
Parking
Land
|
Access Type
|
Road Access |
|
Acreage
|
No |
|
Land Amenities
|
Park, Public Transit, Schools |
|
Sewer
|
Municipal Sewage System |
|
Size Depth
|
124 Ft |
|
Size Frontage
|
29 Ft |
|
Size Total Text
|
Under 1/2 Acre |
|
Zoning Description
|
R-4 690r |
Rooms
| Level |
Type |
Length |
Width |
Dimensions |
|
Second Level |
3pc Bathroom |
|
|
1'1'' x 1'1'' |
|
Second Level |
Laundry Room |
|
|
1'1'' x 1'1'' |
|
Second Level |
3pc Bathroom |
|
|
1'1'' x 1'1'' |
|
Second Level |
Bedroom |
|
|
10'9'' x 10'0'' |
|
Second Level |
Bedroom |
|
|
12'4'' x 11'4'' |
|
Second Level |
Bedroom |
|
|
11'1'' x 12'0'' |
|
Second Level |
4pc Bathroom |
|
|
1'1'' x 1'1'' |
|
Second Level |
Primary Bedroom |
|
|
17'4'' x 11'10'' |
|
Main Level |
Breakfast |
|
|
12'6'' x 10'6'' |
|
Main Level |
Kitchen |
|
|
12'6'' x 9'0'' |
|
Main Level |
Great Room |
|
|
15'6'' x 20'6'' |
https://www.realtor.ca/real-estate/28953424/103-watermill-street-kitchener

