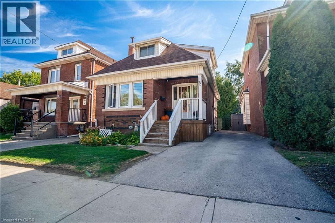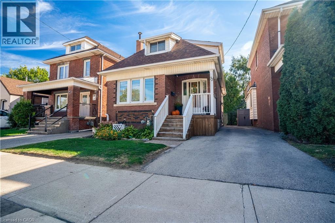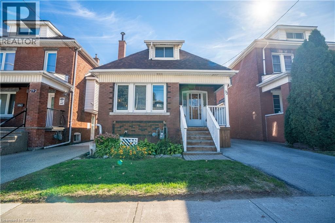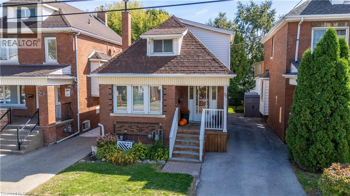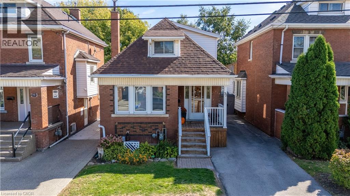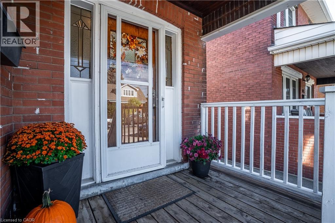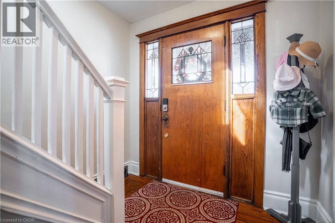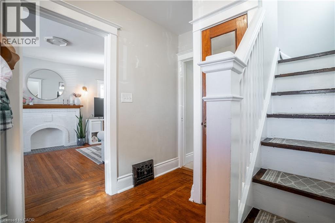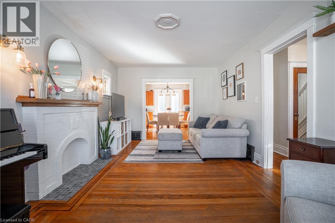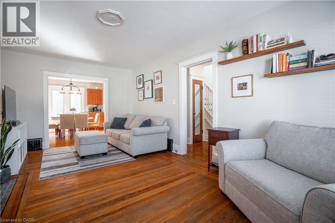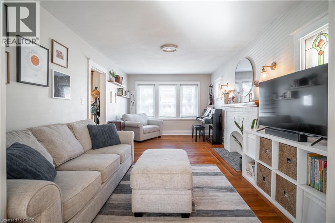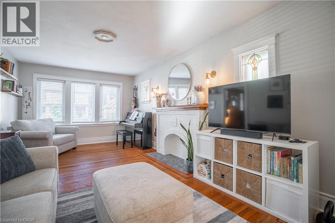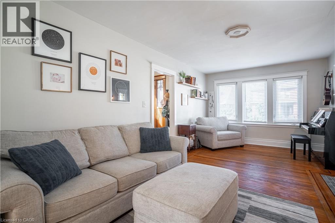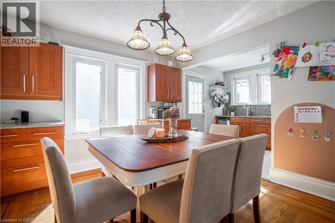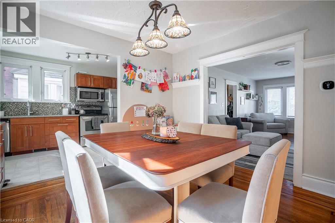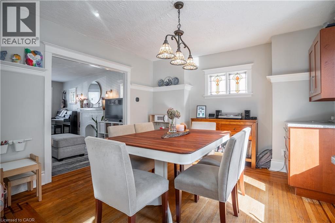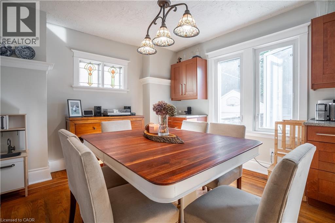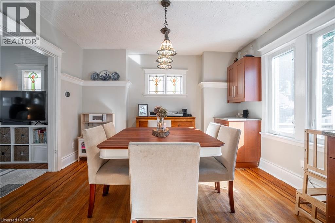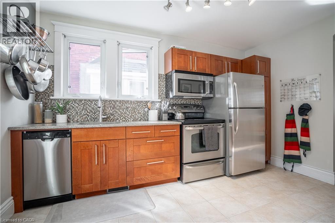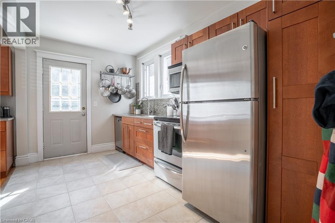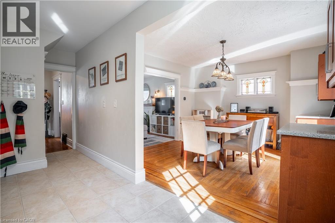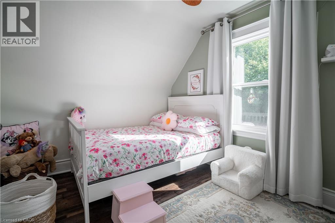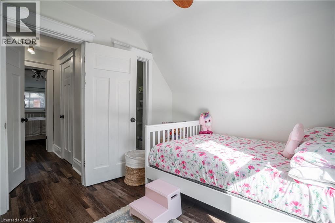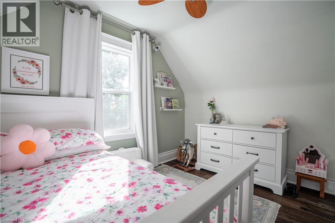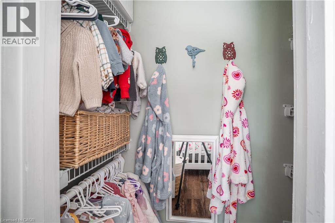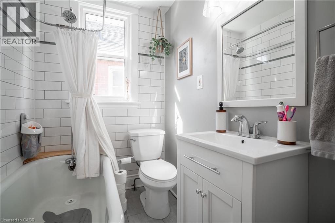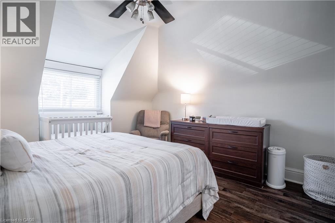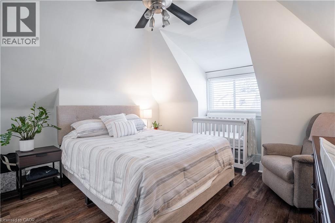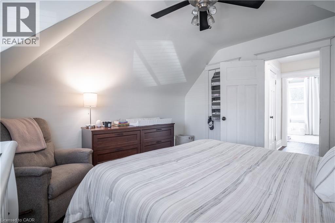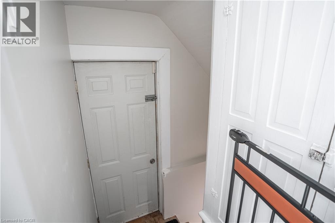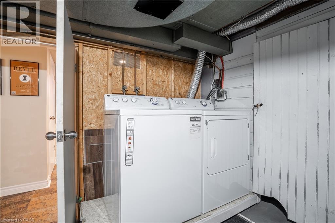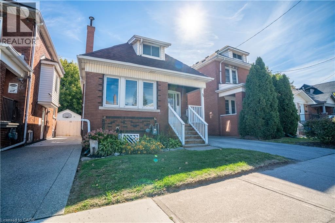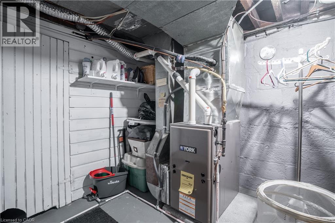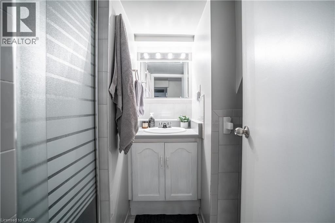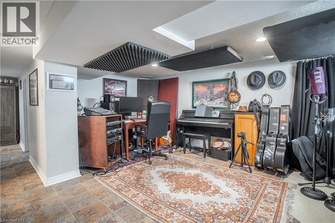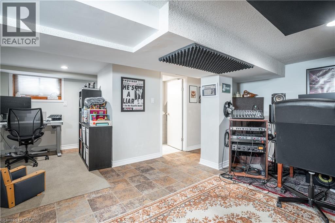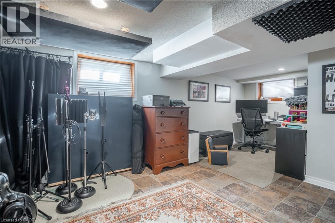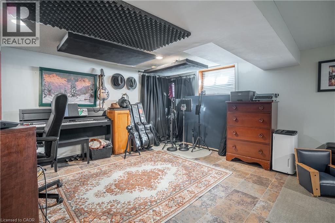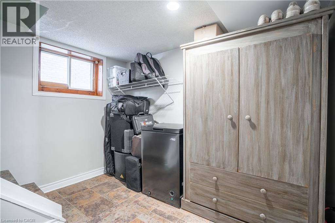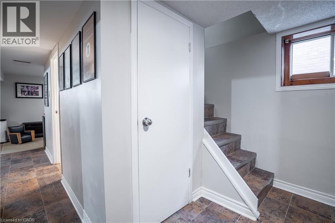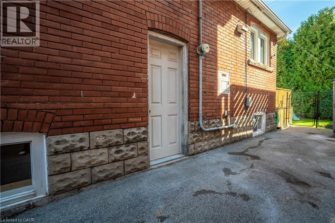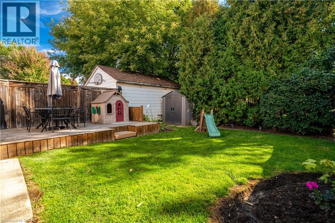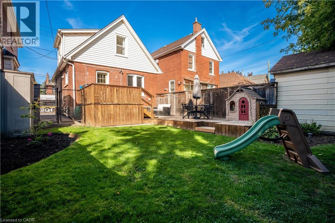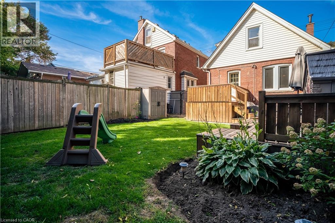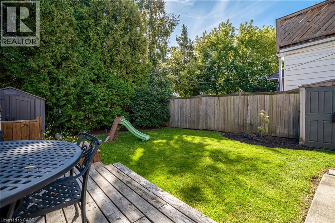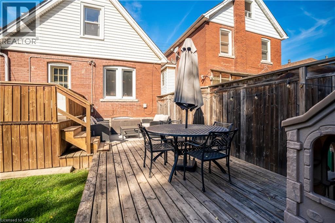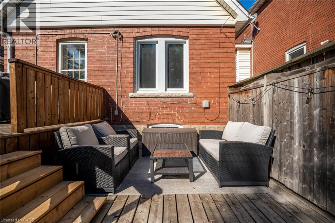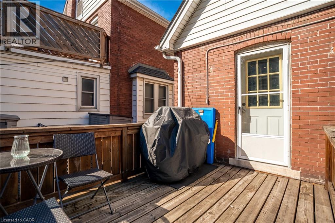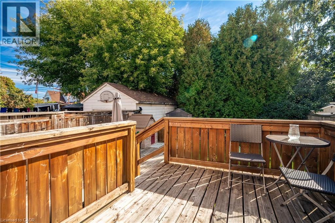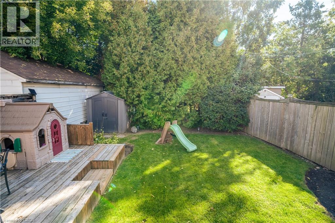2 Bedroom
2 Bathroom
1,718 ft2
Central Air Conditioning
Forced Air
$599,999
Welcome to this charming and well-kept 2 bed, 2 bath home perfect for first-time home buyers looking to put down roots! Featuring the warmth of original hardwood floors and an abundance of natural light filtering through beautiful stained glass windows, this home blends character with comfort. Enjoy the privacy of a fully fenced yard, ideal for relaxing or entertaining. The basement, with its own side entrance, is currently set up as a functional office space offering great potential for additional living or work-from-home needs. With numerous upgrades throughout and convenient access to the Red Hill Valley Parkway and QEW, this move-in ready gem won’t last long! (id:8999)
Property Details
|
MLS® Number
|
40776618 |
|
Property Type
|
Single Family |
|
Amenities Near By
|
Schools |
|
Features
|
Paved Driveway |
|
Parking Space Total
|
2 |
Building
|
Bathroom Total
|
2 |
|
Bedrooms Above Ground
|
2 |
|
Bedrooms Total
|
2 |
|
Appliances
|
Dishwasher, Dryer, Microwave, Refrigerator, Stove, Washer, Window Coverings |
|
Basement Development
|
Finished |
|
Basement Type
|
Full (finished) |
|
Constructed Date
|
1930 |
|
Construction Style Attachment
|
Detached |
|
Cooling Type
|
Central Air Conditioning |
|
Exterior Finish
|
Brick |
|
Foundation Type
|
Block |
|
Heating Fuel
|
Natural Gas |
|
Heating Type
|
Forced Air |
|
Stories Total
|
2 |
|
Size Interior
|
1,718 Ft2 |
|
Type
|
House |
|
Utility Water
|
Municipal Water |
Land
|
Access Type
|
Highway Access |
|
Acreage
|
No |
|
Land Amenities
|
Schools |
|
Sewer
|
Municipal Sewage System |
|
Size Depth
|
100 Ft |
|
Size Frontage
|
30 Ft |
|
Size Total Text
|
Under 1/2 Acre |
|
Zoning Description
|
C |
Rooms
| Level |
Type |
Length |
Width |
Dimensions |
|
Second Level |
3pc Bathroom |
|
|
Measurements not available |
|
Second Level |
Bedroom |
|
|
11'5'' x 9'0'' |
|
Second Level |
Primary Bedroom |
|
|
11'8'' x 11'7'' |
|
Basement |
3pc Bathroom |
|
|
Measurements not available |
|
Basement |
Foyer |
|
|
8'10'' x 6'5'' |
|
Basement |
Office |
|
|
6'6'' x 6'9'' |
|
Basement |
Family Room |
|
|
15'8'' x 12'5'' |
|
Basement |
Laundry Room |
|
|
9'0'' x 9'9'' |
|
Main Level |
Foyer |
|
|
7'8'' x 6'0'' |
|
Main Level |
Living Room |
|
|
11'1'' x 18'8'' |
|
Main Level |
Kitchen |
|
|
7'7'' x 13'0'' |
|
Main Level |
Dining Room |
|
|
11'6'' x 12'0'' |
https://www.realtor.ca/real-estate/28955216/73-kenilworth-avenue-s-hamilton

