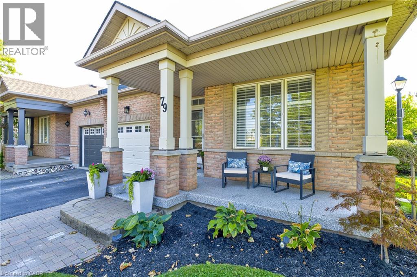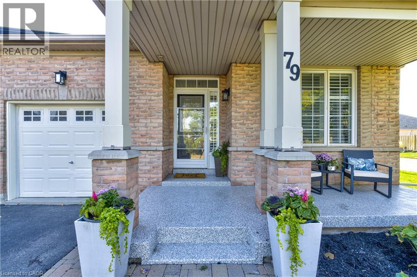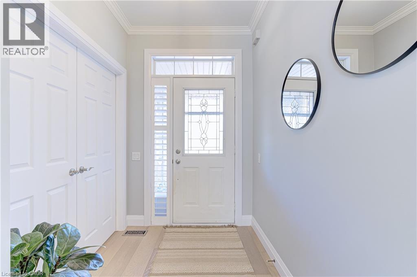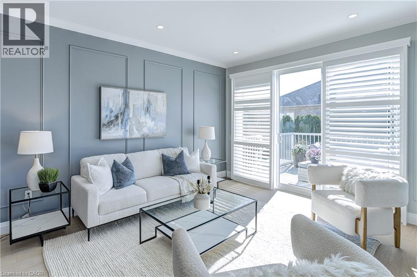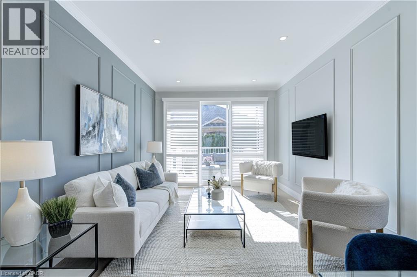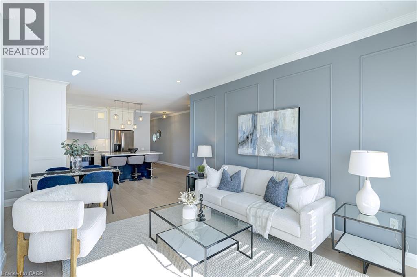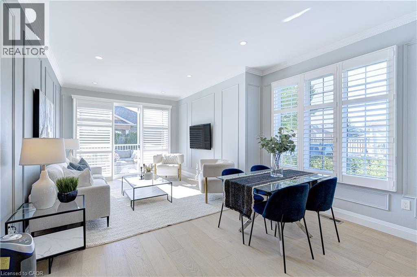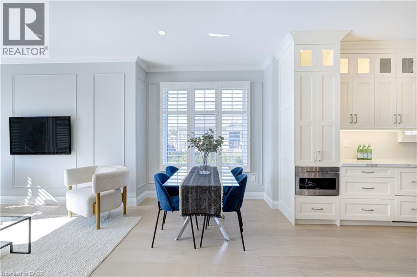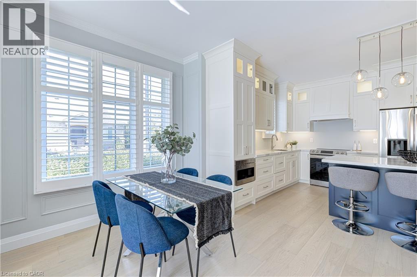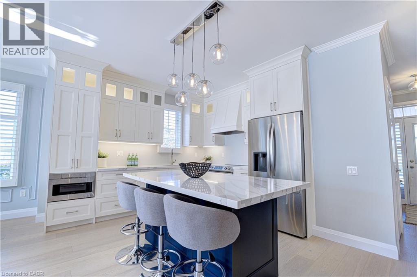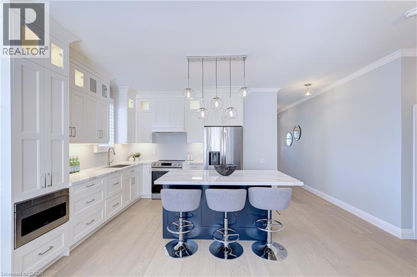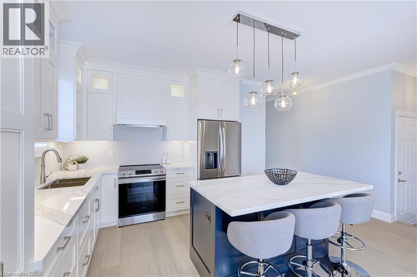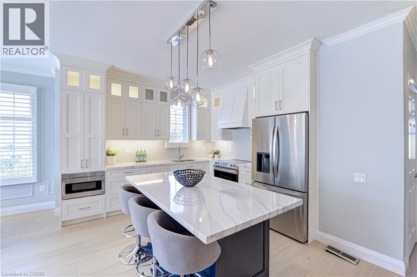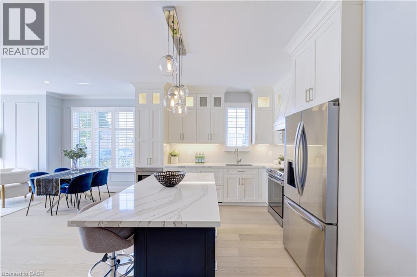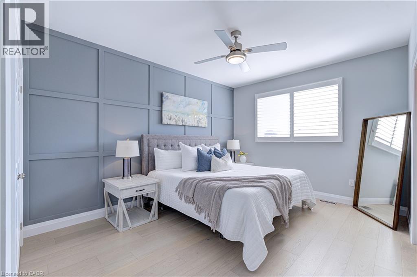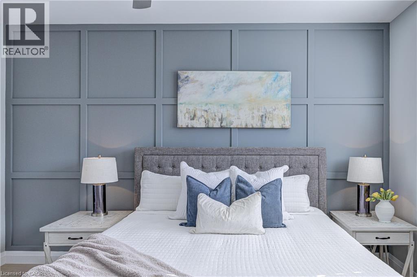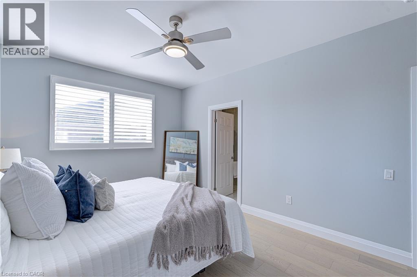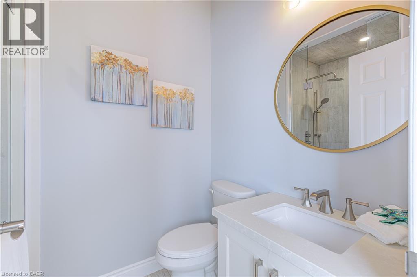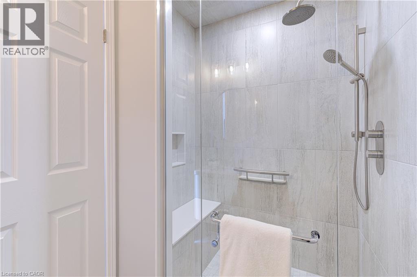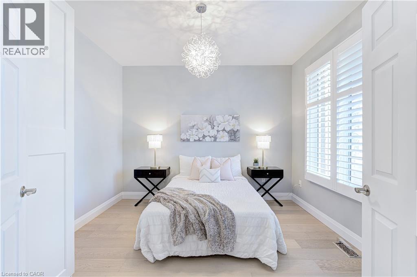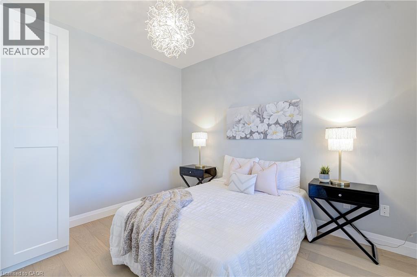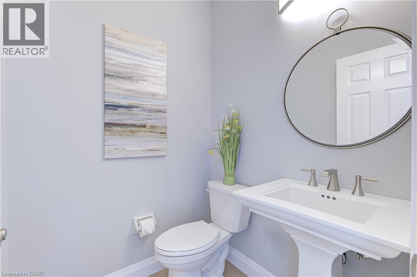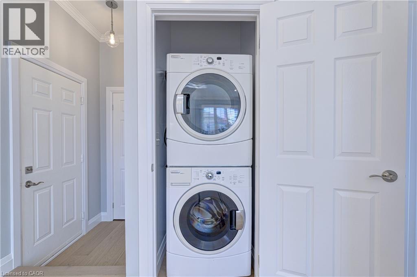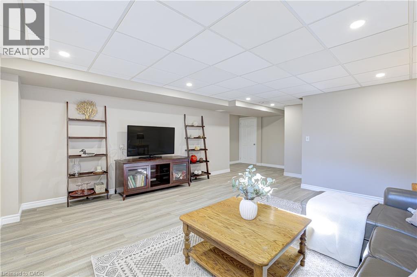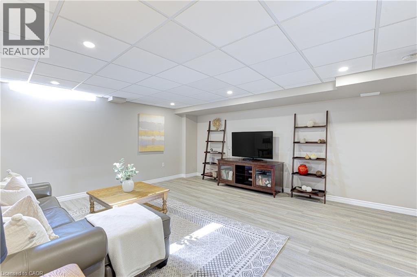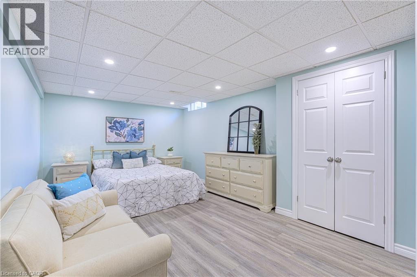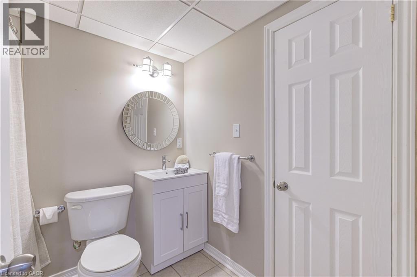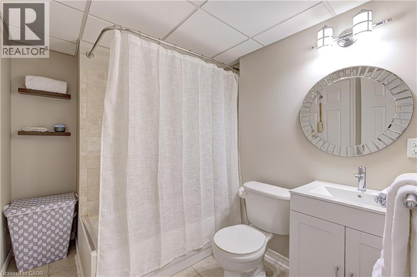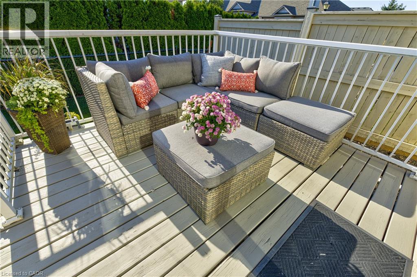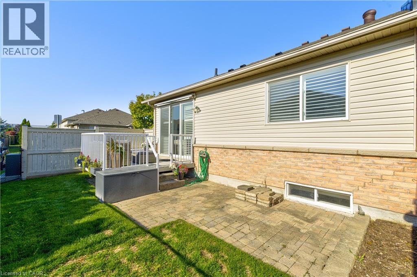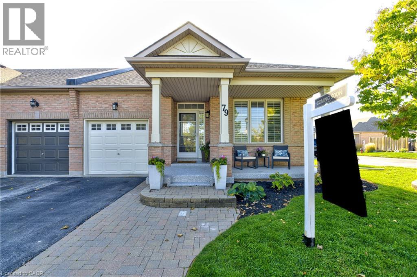2243 Turnberry Road Unit# 79 Burlington, Ontario L7M 4Y5
Like This Property?
$989,000Maintenance, Other, See Remarks
$150 Monthly
Maintenance, Other, See Remarks
$150 Monthly** PUBLIC OPEN HOUSE SATURDAY OCTOBER 11TH 2-4PM ** WOW! Stunning, fully renovated end-unit bungalow in Millcroft! This stunning freehold home has been exceptionally upgraded with gorgeous finishes at every turn. Situated on a spacious, fully fenced corner lot with a freshly painted deck, the backyard is a true retreat perfect for relaxing or entertaining. Inside, the freshly painted (September 2025) bright open-concept layout boasts 9 ceilings, over 2,200 sq. ft. of living space, new wide-plank flooring (2025), and a warm, neutral décor. The custom kitchen impresses with an island featuring quartz counters and bar seating, stainless steel appliances, and extended-height cabinetry for abundant storage. The main floor also offers a sun-filled living room with custom wall detailing, modern baseboards and crown moulding, plus California style shutters on garden doors opening to your private yard. Continuing on the main floor you'll find convenient inside entry from the garage, a stylish powder room, large primary suite with updated 3-piece ensuite with heated floors! and a versatile second bedroom which could also make a fantastic bright home office. Head downstairs on the newer carpeted stairs (2020), to find over 1,100 sq. ft. of living space includes a rec room, a separate spacious room which would make a great gym and includes a closet, 4-piece bathroom, and a generous storage area with built-in shelving complete the basement level. Don't miss your chance to call this house home! Turn the key and start living the Millcroft lifestyle where luxury, exceptional schools, convenience, and community meet! Property is Parcel Of Tied Land (POTL) with very low monthly fee of $150.00. (id:8999)
Open House
This property has open houses!
2:00 pm
Ends at:4:00 pm
Property Details
| MLS® Number | 40769054 |
| Property Type | Single Family |
| Amenities Near By | Park, Public Transit, Schools, Shopping |
| Equipment Type | Water Heater |
| Parking Space Total | 2 |
| Rental Equipment Type | Water Heater |
Building
| Bathroom Total | 3 |
| Bedrooms Above Ground | 2 |
| Bedrooms Total | 2 |
| Architectural Style | Bungalow |
| Basement Development | Partially Finished |
| Basement Type | Full (partially Finished) |
| Constructed Date | 2003 |
| Construction Style Attachment | Attached |
| Cooling Type | Central Air Conditioning |
| Exterior Finish | Brick, Other |
| Half Bath Total | 1 |
| Heating Fuel | Natural Gas |
| Heating Type | Forced Air |
| Stories Total | 1 |
| Size Interior | 1,791 Ft2 |
| Type | Row / Townhouse |
| Utility Water | Municipal Water |
Parking
| Attached Garage |
Land
| Access Type | Highway Nearby |
| Acreage | No |
| Land Amenities | Park, Public Transit, Schools, Shopping |
| Sewer | Municipal Sewage System |
| Size Depth | 87 Ft |
| Size Frontage | 33 Ft |
| Size Total Text | Under 1/2 Acre |
| Zoning Description | Rm3-104 |
Rooms
| Level | Type | Length | Width | Dimensions |
|---|---|---|---|---|
| Basement | Utility Room | 16'11'' x 18'10'' | ||
| Basement | 4pc Bathroom | 7'8'' x 6'4'' | ||
| Basement | Den | 11'5'' x 16'11'' | ||
| Basement | Recreation Room | 16'5'' x 17'0'' | ||
| Main Level | 2pc Bathroom | 4'11'' x 4'11'' | ||
| Main Level | Bedroom | 10'8'' x 10'11'' | ||
| Main Level | Full Bathroom | 4'11'' x 8'0'' | ||
| Main Level | Primary Bedroom | 11'4'' x 16'10'' | ||
| Main Level | Kitchen | 16'9'' x 11'7'' | ||
| Main Level | Dining Room | 12'8'' x 8'4'' | ||
| Main Level | Living Room | 11'0'' x 11'6'' | ||
| Main Level | Foyer | 5'7'' x 10'11'' |
https://www.realtor.ca/real-estate/28954557/2243-turnberry-road-unit-79-burlington

