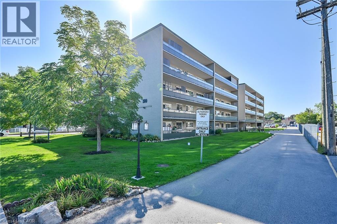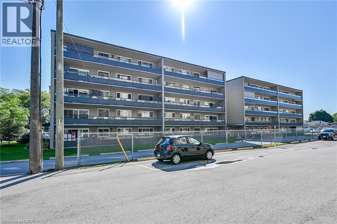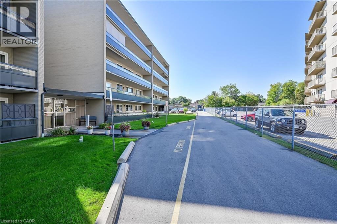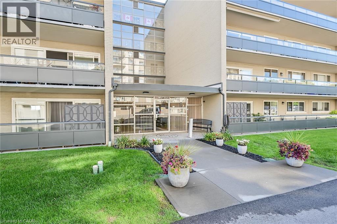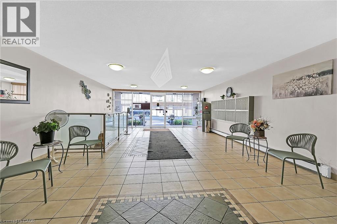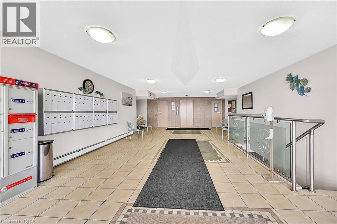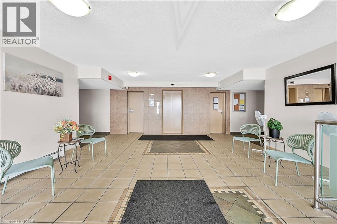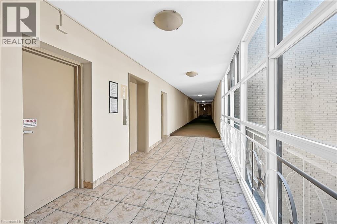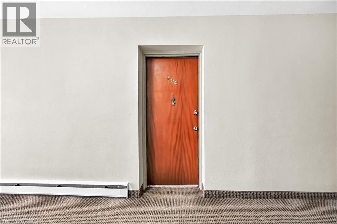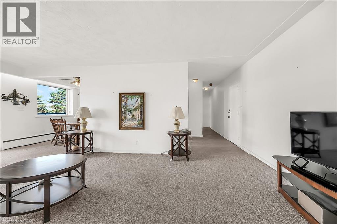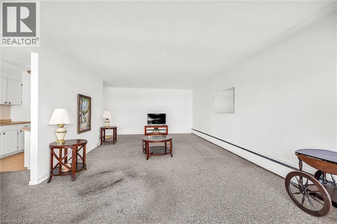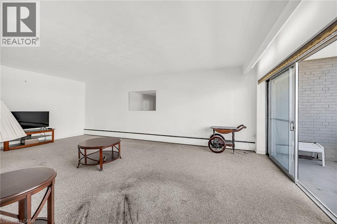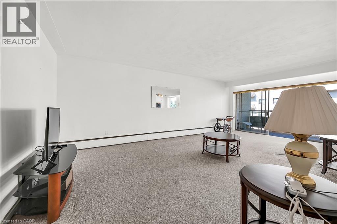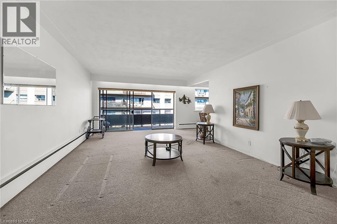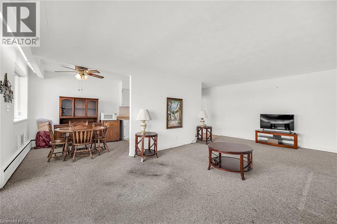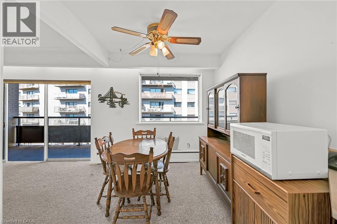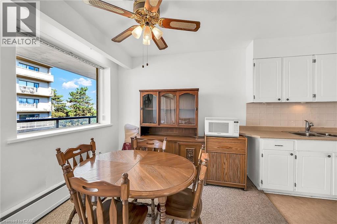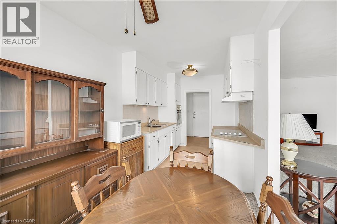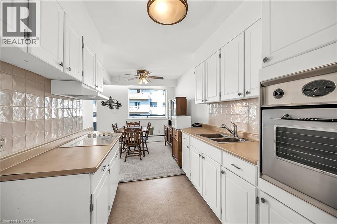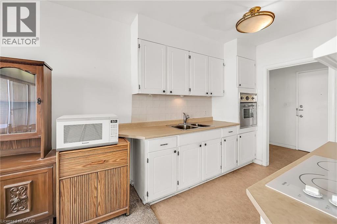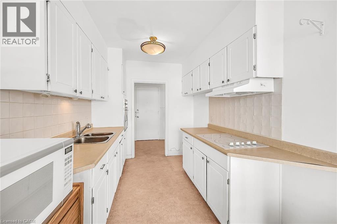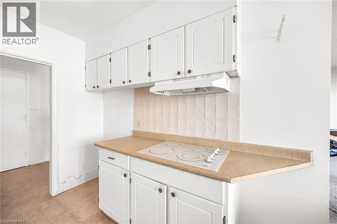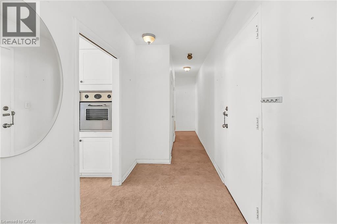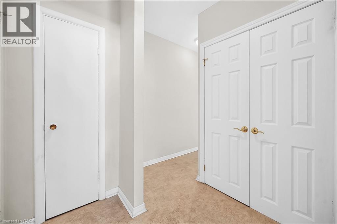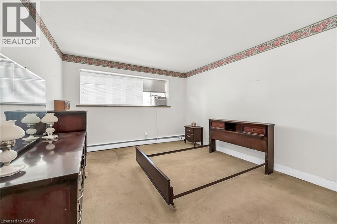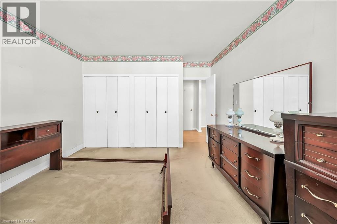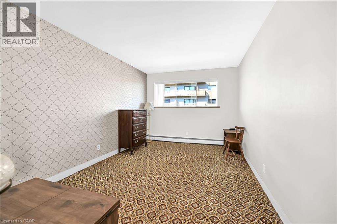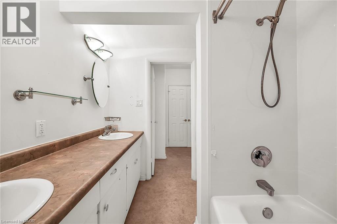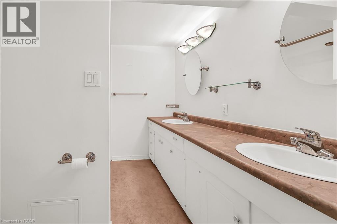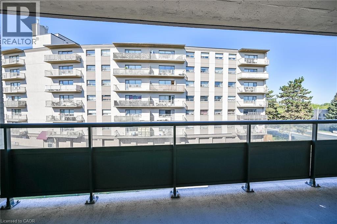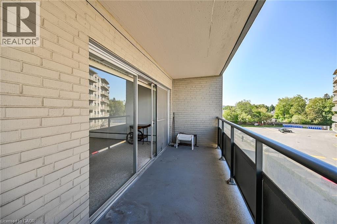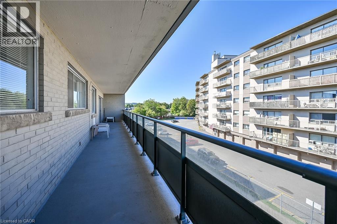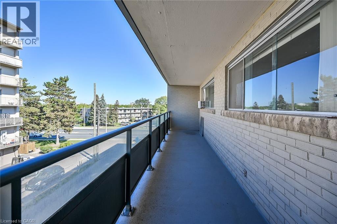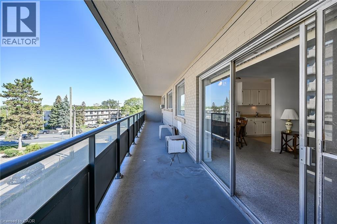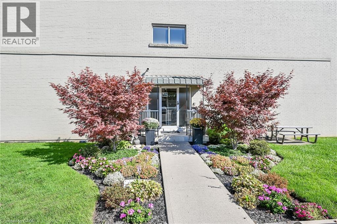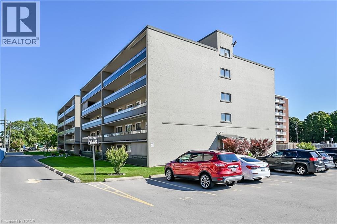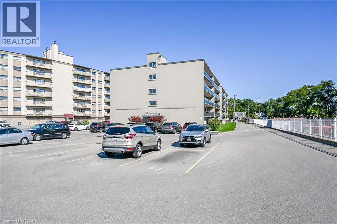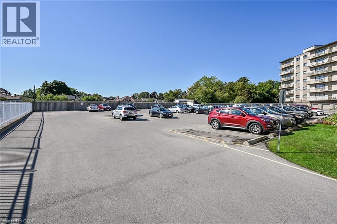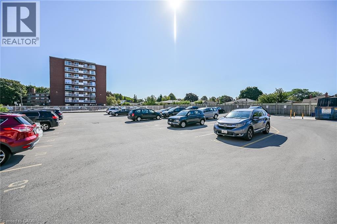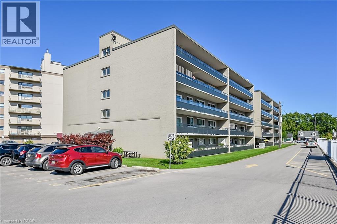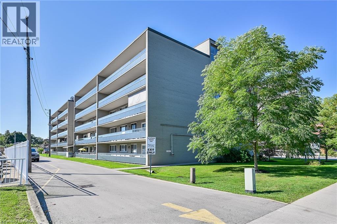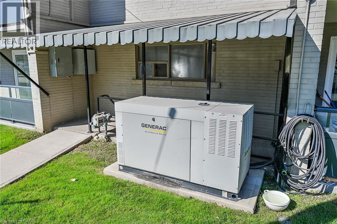510 Queenston Road Unit# 404 Hamilton, Ontario L8K 1J3
Like This Property?
$349,000Maintenance, Insurance, Heat, Water
$713.12 Monthly
Maintenance, Insurance, Heat, Water
$713.12 MonthlyBright & spacious just over 1200 sq. ft. 2-bedroom condo unit in smaller 5-level building, conveniently located in east Hamilton close to all amenities. This unit offers lots of natural light & a functional layout with plenty of closets. Generous sized living room with slider that opens to an ample sized 5'6 wide x 46'2 long balcony. Convenient dining area off bright white kitchen, featuring double sink, ceramic backsplash, cooktop, built-in oven & vinyl flooring. Large carpeted primary bedroom with double closets. Good sized carpeted second bedroom. 5pc bath with double sinks & updated bathtub. Additional conveniences include storage locker & shared laundry on same floor as unit, as well as an assigned outdoor parking spot. Quick & easy access to Red Hill Valley Parkway & QEW. Property being sold as is. (id:8999)
Property Details
| MLS® Number | 40776905 |
| Property Type | Single Family |
| Amenities Near By | Hospital, Park, Place Of Worship, Public Transit, Schools, Shopping |
| Community Features | Community Centre |
| Features | Balcony, Paved Driveway, Laundry- Coin Operated |
| Parking Space Total | 1 |
| Storage Type | Locker |
Building
| Bathroom Total | 1 |
| Bedrooms Above Ground | 2 |
| Bedrooms Total | 2 |
| Appliances | Microwave |
| Basement Type | None |
| Constructed Date | 1957 |
| Construction Style Attachment | Attached |
| Cooling Type | Window Air Conditioner |
| Exterior Finish | Brick |
| Heating Type | Baseboard Heaters |
| Stories Total | 1 |
| Size Interior | 1,208 Ft2 |
| Type | Apartment |
| Utility Water | Municipal Water |
Parking
| Visitor Parking |
Land
| Access Type | Highway Access |
| Acreage | No |
| Land Amenities | Hospital, Park, Place Of Worship, Public Transit, Schools, Shopping |
| Sewer | Municipal Sewage System |
| Size Total Text | Unknown |
| Zoning Description | E-2 |
Rooms
| Level | Type | Length | Width | Dimensions |
|---|---|---|---|---|
| Main Level | 5pc Bathroom | Measurements not available | ||
| Main Level | Bedroom | 15'3'' x 10'6'' | ||
| Main Level | Primary Bedroom | 13'8'' x 12'0'' | ||
| Main Level | Kitchen | 8'0'' x 8'1'' | ||
| Main Level | Dining Room | 9'4'' x 8'4'' | ||
| Main Level | Living Room | 14'2'' x 23'8'' |
https://www.realtor.ca/real-estate/28958076/510-queenston-road-unit-404-hamilton

