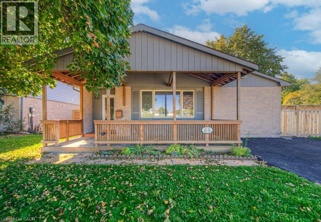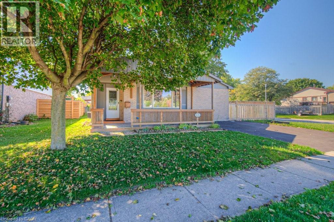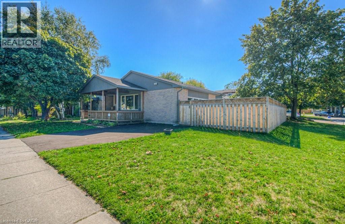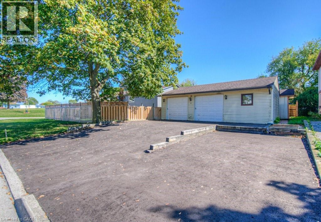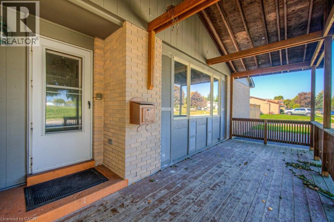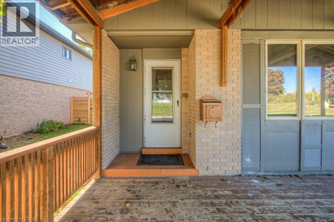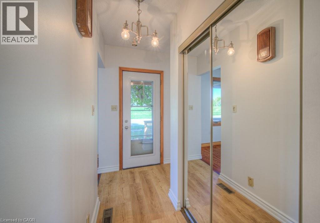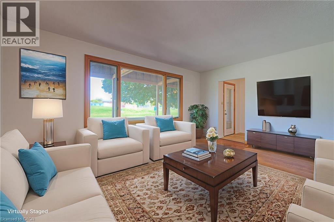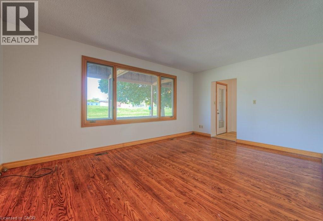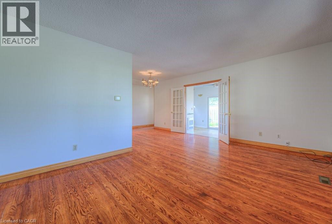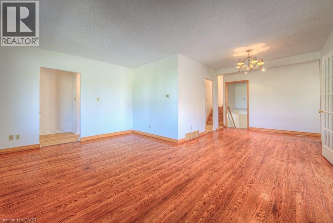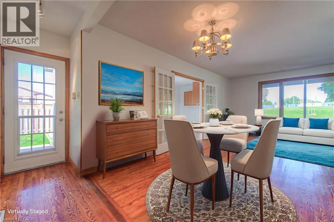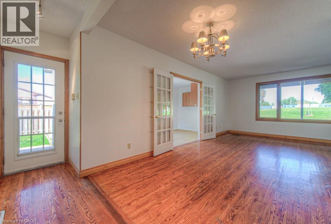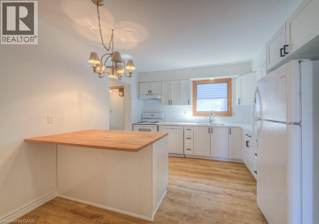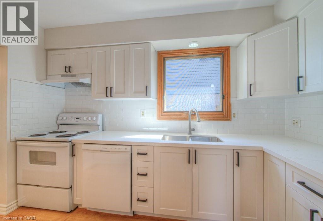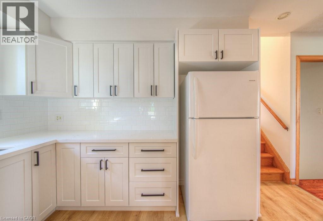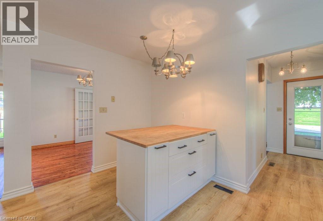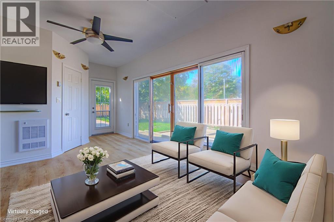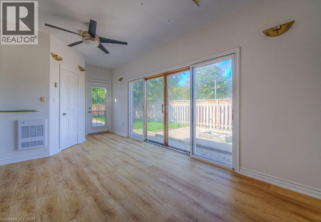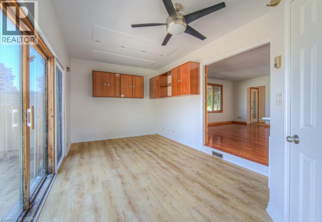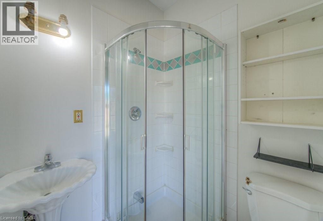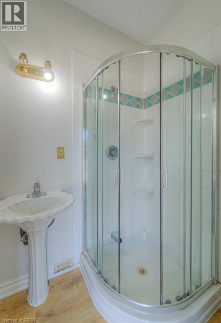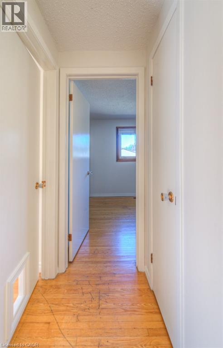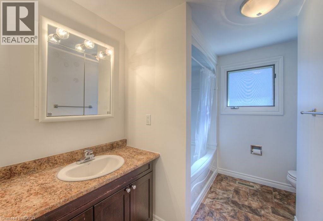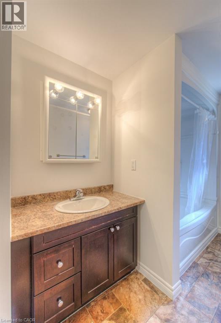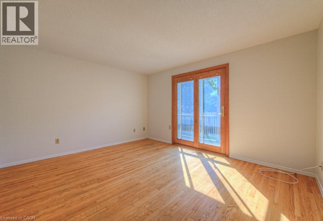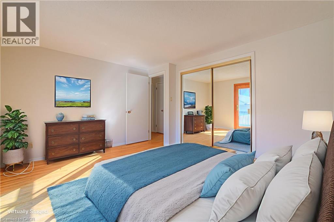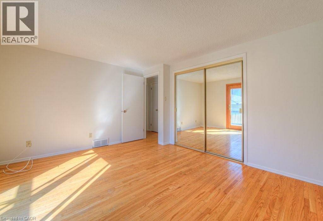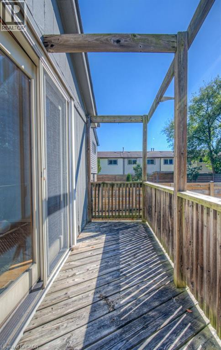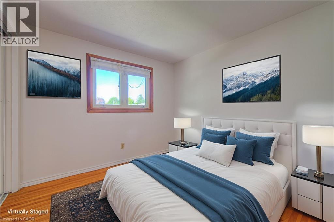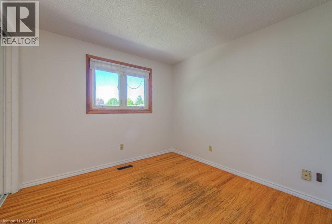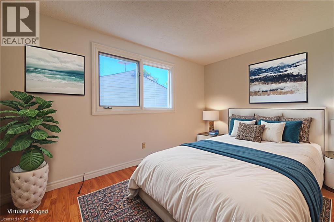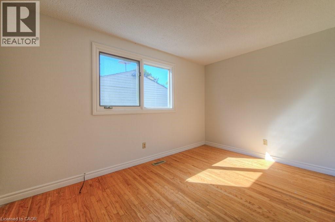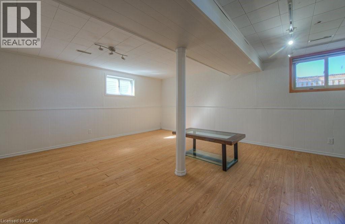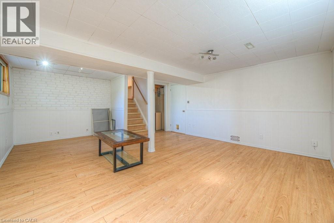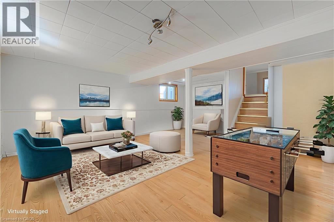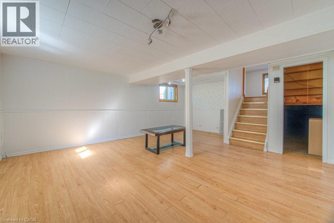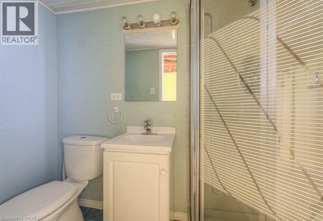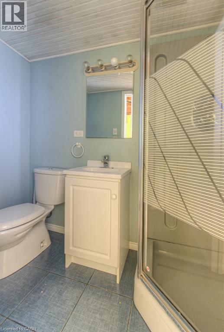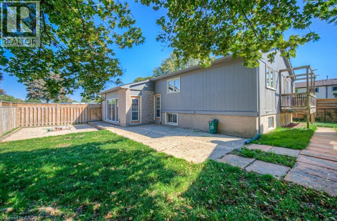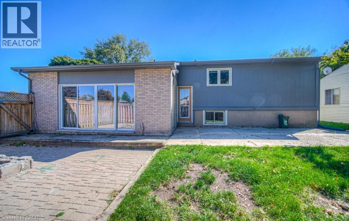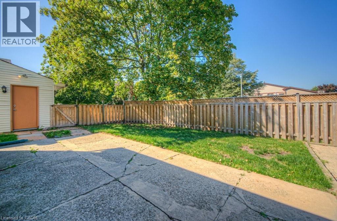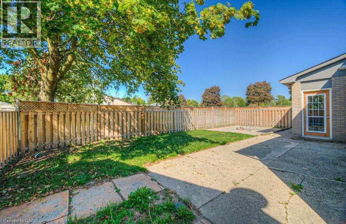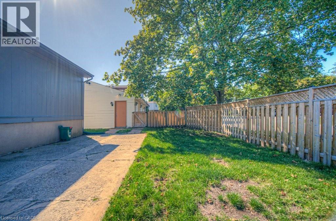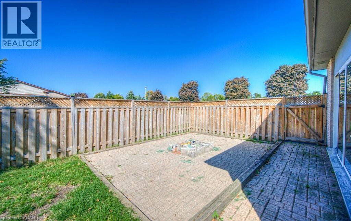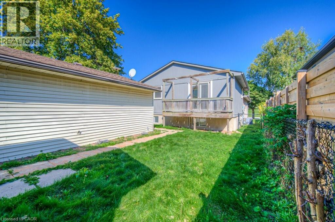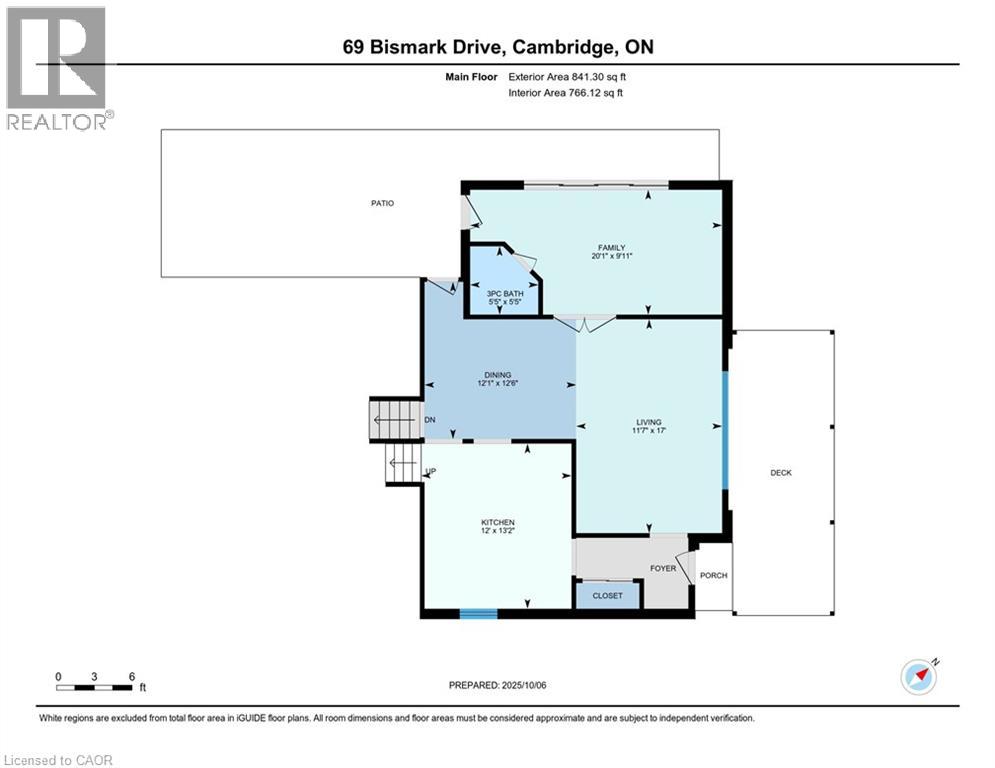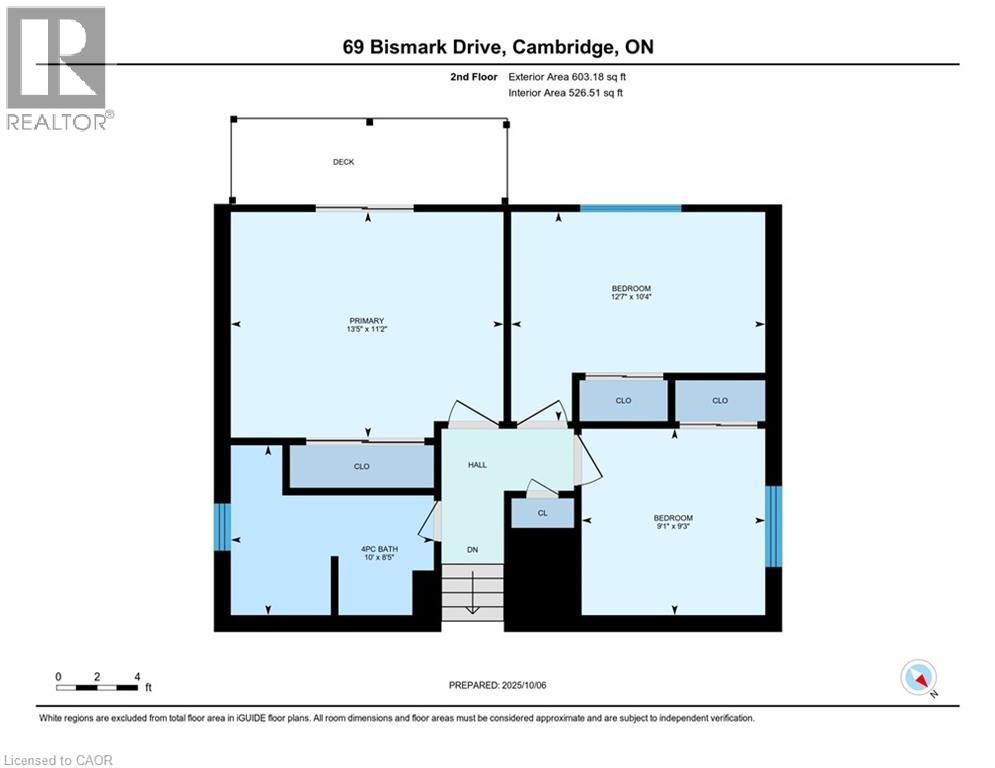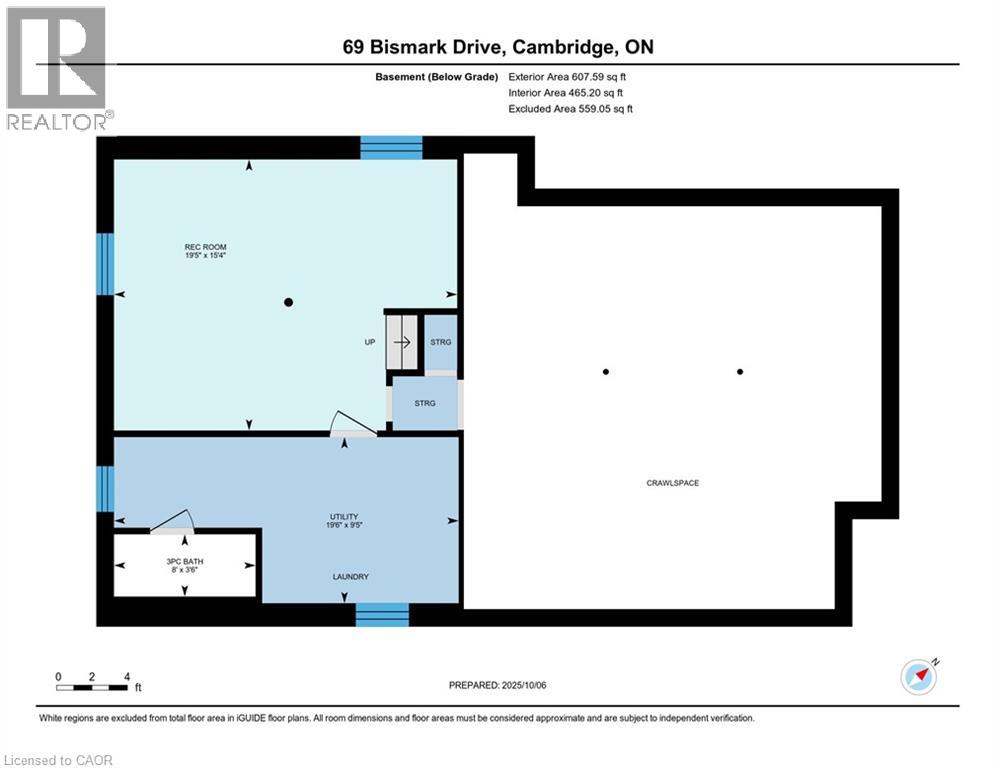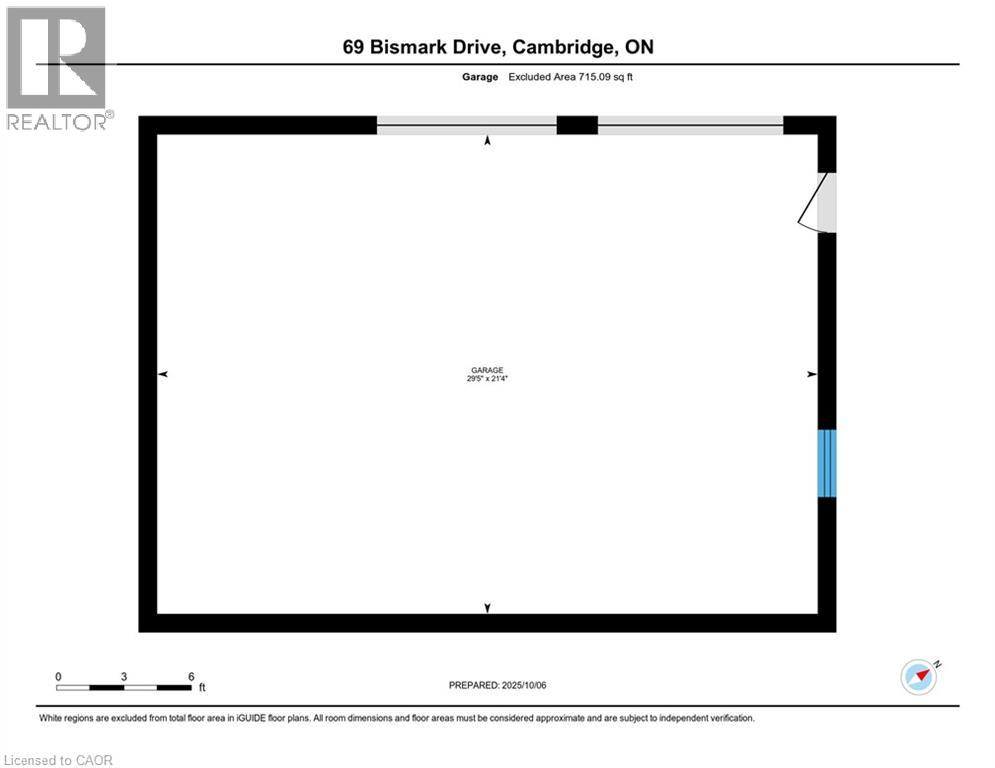3 Bedroom
3 Bathroom
2,052 ft2
Central Air Conditioning
Forced Air
Landscaped
$779,900
Welcome to 69 Bismark Drive, Cambridge This beautifully updated 3 + 1 bedroom, 3 full bathroom bungalow is ready for you to move in and make your own! Step inside and you’ll find a bright, open layout featuring a brand-new kitchen, fresh flooring, and modern paint throughout—creating a perfect blend of comfort and style. The main floor offers a spacious living area ideal for family gatherings, three well-sized bedrooms, and two full bathrooms, including a primary suite with ensuite privileges. The fully finished basement adds even more living space with a large rec room, an additional bedroom, and another full bath—perfect for guests, in-laws, or a home office setup. Outside, you’ll love the detached double garage, fully insulated and ready for your hobbies, projects, or extra storage. The private backyard provides space for kids, pets, or evening BBQs. Located in a quiet, family-friendly neighbourhood close to schools, parks, shopping, and quick highway access—this home offers the best of both comfort and convenience. ?? Key Features: 3 + 1 Bedrooms | 3 Full Bathrooms Updated kitchen, flooring & paint Fully finished basement with rec room Insulated double detached garage Quiet, convenient Cambridge location Don’t miss the chance to call this updated bungalow your new home! (id:8999)
Property Details
|
MLS® Number
|
40776136 |
|
Property Type
|
Single Family |
|
Amenities Near By
|
Park, Schools, Shopping |
|
Communication Type
|
High Speed Internet |
|
Community Features
|
Quiet Area, Community Centre |
|
Parking Space Total
|
4 |
|
Structure
|
Shed |
Building
|
Bathroom Total
|
3 |
|
Bedrooms Above Ground
|
3 |
|
Bedrooms Total
|
3 |
|
Appliances
|
Dishwasher, Dryer, Refrigerator, Stove, Washer |
|
Basement Development
|
Finished |
|
Basement Type
|
Full (finished) |
|
Constructed Date
|
1975 |
|
Construction Style Attachment
|
Detached |
|
Cooling Type
|
Central Air Conditioning |
|
Exterior Finish
|
Brick, Other |
|
Fire Protection
|
None |
|
Foundation Type
|
Poured Concrete |
|
Heating Fuel
|
Natural Gas |
|
Heating Type
|
Forced Air |
|
Size Interior
|
2,052 Ft2 |
|
Type
|
House |
|
Utility Water
|
Municipal Water |
Parking
Land
|
Acreage
|
No |
|
Land Amenities
|
Park, Schools, Shopping |
|
Landscape Features
|
Landscaped |
|
Sewer
|
Municipal Sewage System |
|
Size Frontage
|
60 Ft |
|
Size Total
|
0|under 1/2 Acre |
|
Size Total Text
|
0|under 1/2 Acre |
|
Zoning Description
|
R5 |
Rooms
| Level |
Type |
Length |
Width |
Dimensions |
|
Second Level |
Primary Bedroom |
|
|
11'2'' x 13'5'' |
|
Second Level |
Bedroom |
|
|
9'3'' x 9'1'' |
|
Second Level |
Bedroom |
|
|
10'4'' x 12'7'' |
|
Second Level |
4pc Bathroom |
|
|
8'5'' x 10'0'' |
|
Basement |
Utility Room |
|
|
19'6'' x 9'5'' |
|
Basement |
Recreation Room |
|
|
19'5'' x 15'4'' |
|
Basement |
3pc Bathroom |
|
|
8'0'' x 3'6'' |
|
Main Level |
Living Room |
|
|
11'7'' x 17'0'' |
|
Main Level |
Kitchen |
|
|
12'0'' x 13'2'' |
|
Main Level |
Family Room |
|
|
20'1'' x 9'11'' |
|
Main Level |
Dining Room |
|
|
12'1'' x 12'6'' |
|
Main Level |
3pc Bathroom |
|
|
5'5'' x 5'5'' |
Utilities
|
Cable
|
Available |
|
Electricity
|
Available |
|
Natural Gas
|
Available |
|
Telephone
|
Available |
https://www.realtor.ca/real-estate/28957831/69-bismark-drive-cambridge

