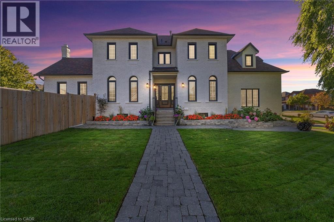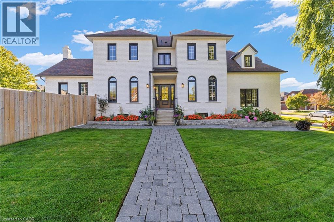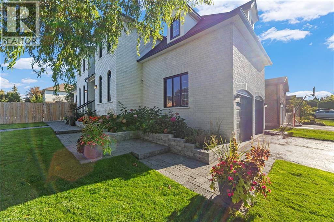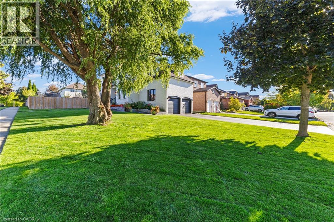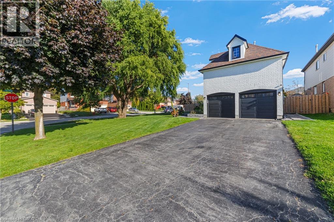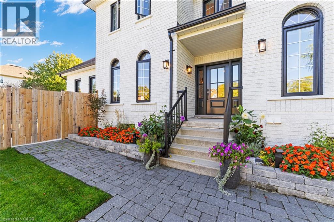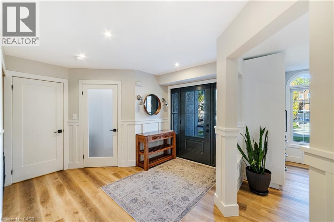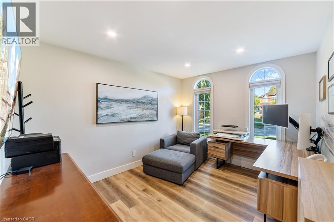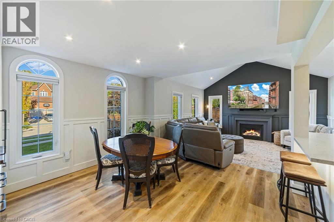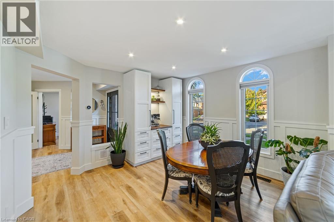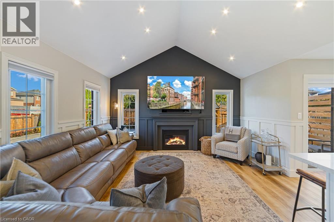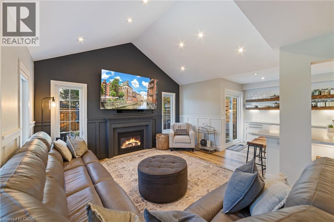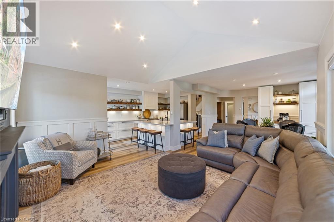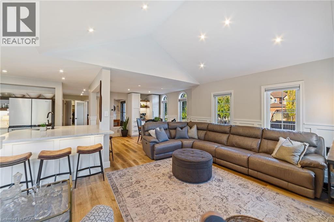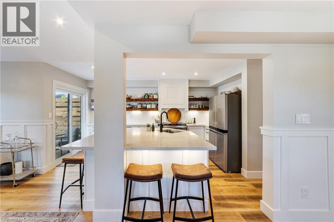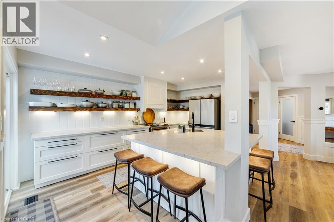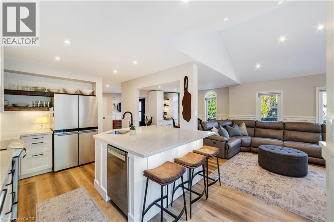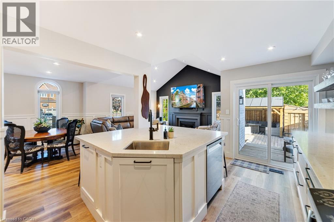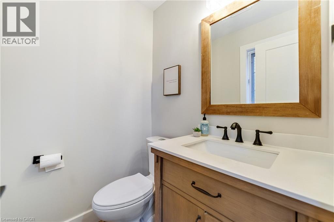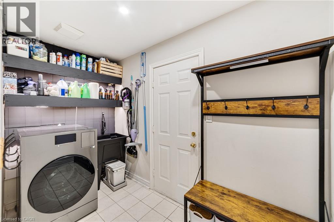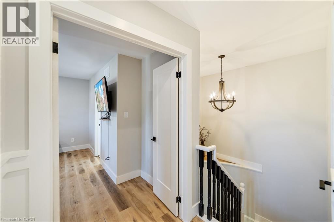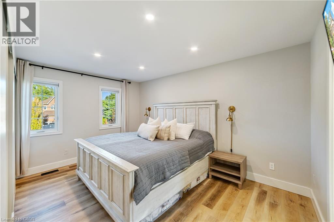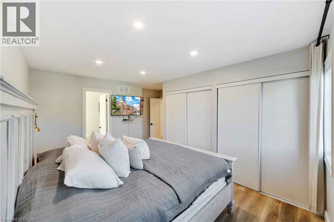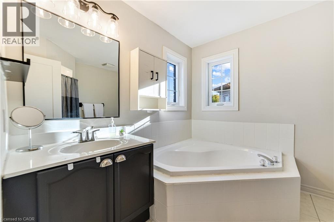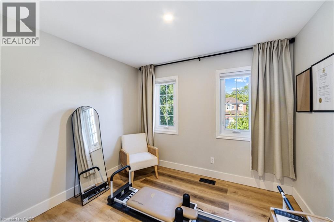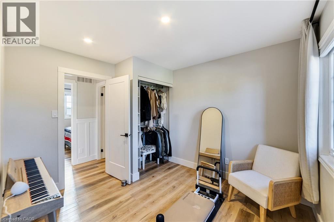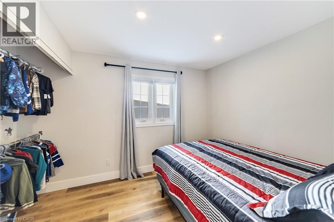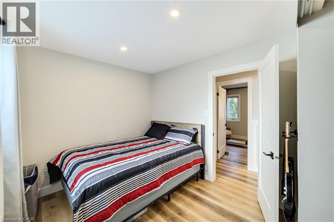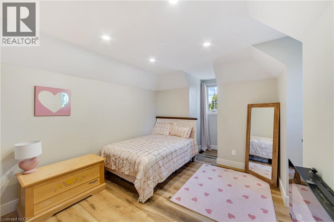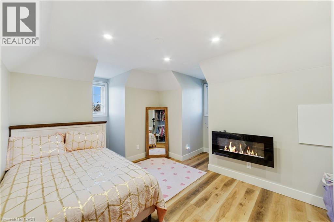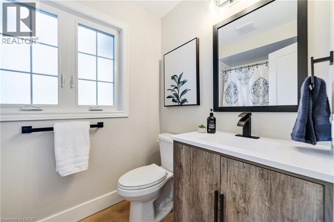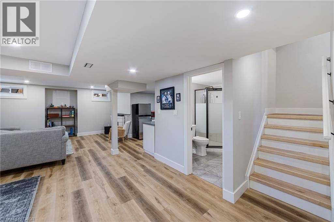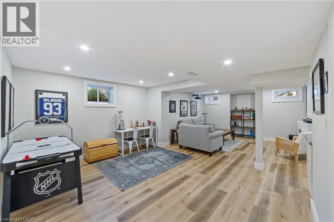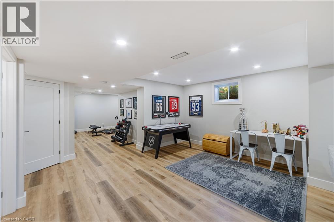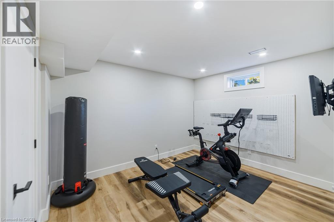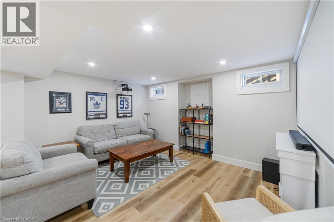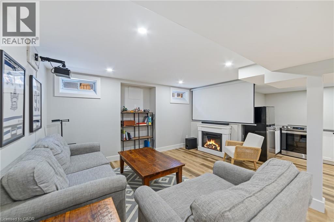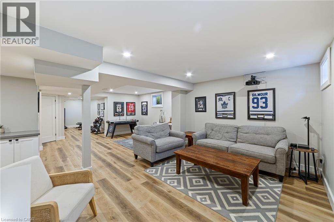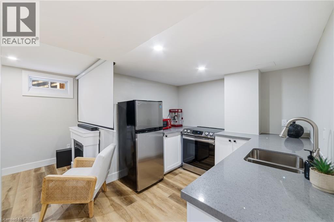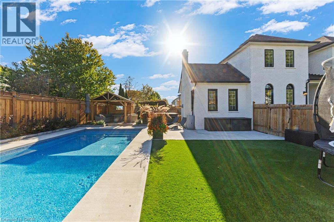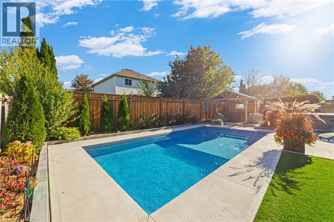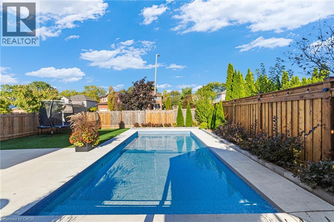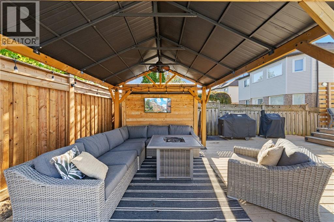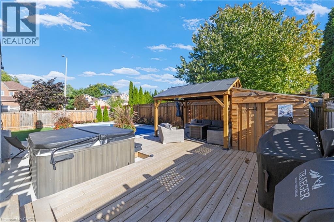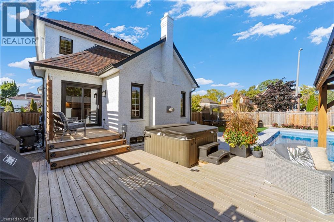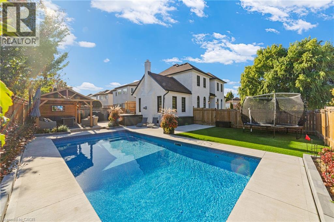4 Bedroom
4 Bathroom
1,964 ft2
2 Level
Fireplace
Inground Pool
Central Air Conditioning
Forced Air
Lawn Sprinkler
$1,399,900
Welcome to 28 Fenwick Place, where elegance meets effortless living, a beautifully finished sanctuary designed for comfort and style. The updated kitchen features quartz countertops and a cozy coffee nook, complemented by warm accents throughout the home that make every moment feel inviting. The living room is a true centerpiece, anchored by a gas fireplace that adds both warmth and timeless charm Upstairs, four generous bedrooms provide space to grow, dream, and retreat, each filled with natural light and a sense of calm. The fully finished basement offers endless possibilities, complete with its own kitchen, separate entrance, and an electric fireplace with a projector and screen, perfect for movie nights, guests, or a private in-law suite. Outside, the home continues to impress. White-painted brick and black-framed windows give the exterior a crisp, modern look, while the front yard is landscaped with ease of care in mind, complete with a lawn sprinkler system. The backyard is a private retreat. Lush turf, a sparkling in-ground saltwater pool, a relaxing hot tub, and a charming gazebo create the perfect setting for entertaining or unwinding. This is more than a home, it’s a lifestyle. Every feature has been designed with care to elevate the way you live. Here, your dream home becomes reality. (id:8999)
Property Details
|
MLS® Number
|
40775893 |
|
Property Type
|
Single Family |
|
Amenities Near By
|
Golf Nearby, Schools, Shopping |
|
Community Features
|
Quiet Area |
|
Features
|
Conservation/green Belt, Automatic Garage Door Opener, In-law Suite |
|
Parking Space Total
|
6 |
|
Pool Type
|
Inground Pool |
Building
|
Bathroom Total
|
4 |
|
Bedrooms Above Ground
|
4 |
|
Bedrooms Total
|
4 |
|
Appliances
|
Dishwasher, Refrigerator, Stove, Hood Fan, Window Coverings, Garage Door Opener, Hot Tub |
|
Architectural Style
|
2 Level |
|
Basement Development
|
Finished |
|
Basement Type
|
Full (finished) |
|
Construction Style Attachment
|
Detached |
|
Cooling Type
|
Central Air Conditioning |
|
Exterior Finish
|
Brick |
|
Fireplace Present
|
Yes |
|
Fireplace Total
|
1 |
|
Foundation Type
|
Poured Concrete |
|
Half Bath Total
|
1 |
|
Heating Type
|
Forced Air |
|
Stories Total
|
2 |
|
Size Interior
|
1,964 Ft2 |
|
Type
|
House |
|
Utility Water
|
Municipal Water |
Parking
Land
|
Access Type
|
Highway Access, Highway Nearby |
|
Acreage
|
No |
|
Land Amenities
|
Golf Nearby, Schools, Shopping |
|
Landscape Features
|
Lawn Sprinkler |
|
Sewer
|
Municipal Sewage System |
|
Size Depth
|
118 Ft |
|
Size Frontage
|
70 Ft |
|
Size Total Text
|
Under 1/2 Acre |
|
Zoning Description
|
R1-8 |
Rooms
| Level |
Type |
Length |
Width |
Dimensions |
|
Second Level |
4pc Bathroom |
|
|
Measurements not available |
|
Second Level |
Bedroom |
|
|
21'2'' x 12'2'' |
|
Second Level |
Bedroom |
|
|
10'8'' x 10'7'' |
|
Second Level |
Bedroom |
|
|
12'7'' x 9'1'' |
|
Second Level |
4pc Bathroom |
|
|
Measurements not available |
|
Second Level |
Primary Bedroom |
|
|
12'3'' x 15'7'' |
|
Basement |
3pc Bathroom |
|
|
Measurements not available |
|
Basement |
Gym |
|
|
8'6'' x 11'7'' |
|
Basement |
Kitchen |
|
|
8'4'' x 7'7'' |
|
Basement |
Recreation Room |
|
|
33'6'' x 23'7'' |
|
Main Level |
Laundry Room |
|
|
5'6'' x 10'6'' |
|
Main Level |
2pc Bathroom |
|
|
Measurements not available |
|
Main Level |
Office |
|
|
10'8'' x 11'1'' |
|
Main Level |
Living Room |
|
|
11'2'' x 13'10'' |
|
Main Level |
Dining Room |
|
|
13'1'' x 12'2'' |
|
Main Level |
Kitchen |
|
|
15'1'' x 11'5'' |
|
Main Level |
Foyer |
|
|
13'7'' x 18'1'' |
https://www.realtor.ca/real-estate/28956905/28-fenwick-place-waterdown

