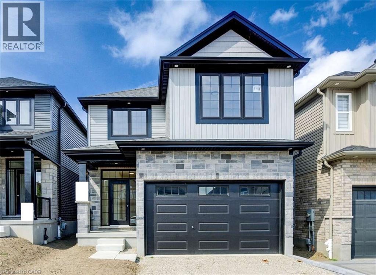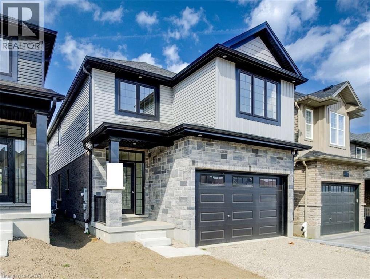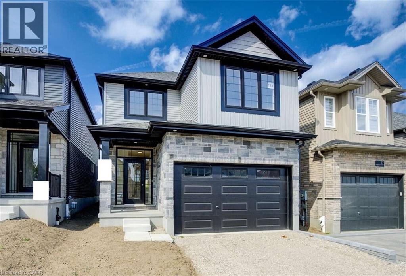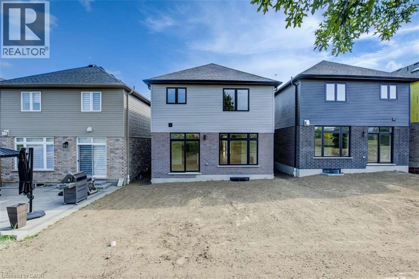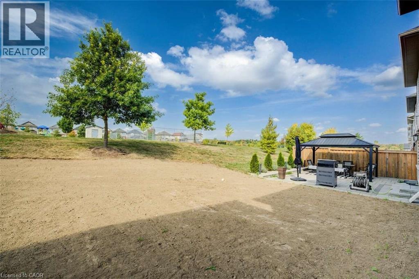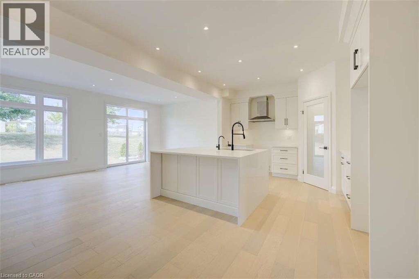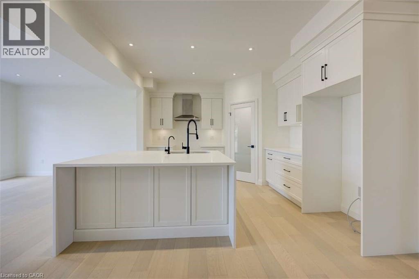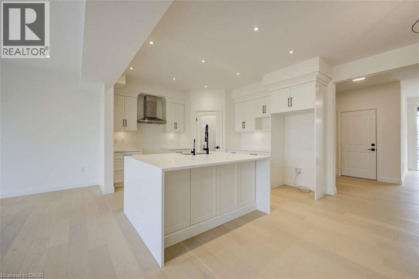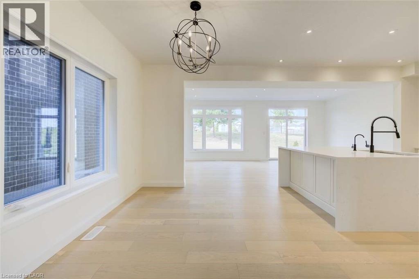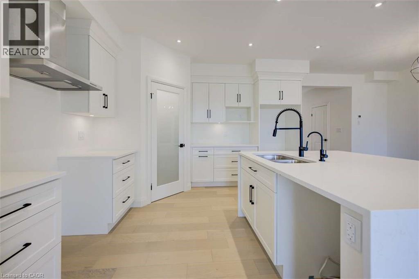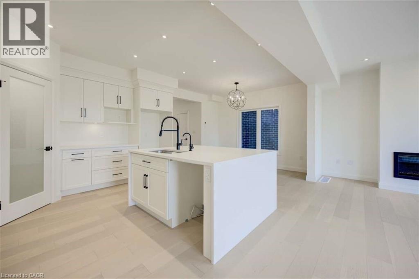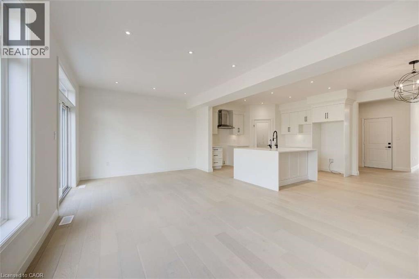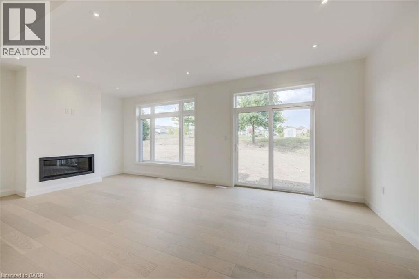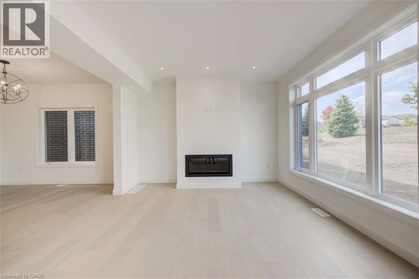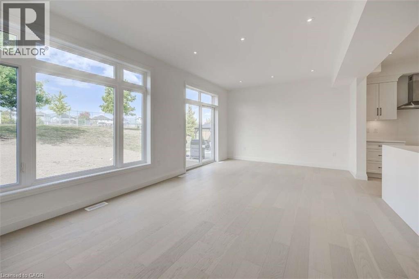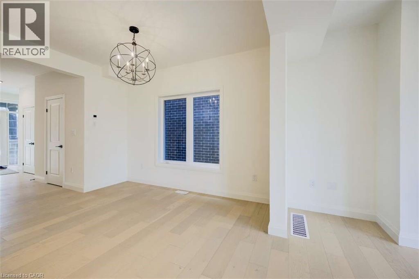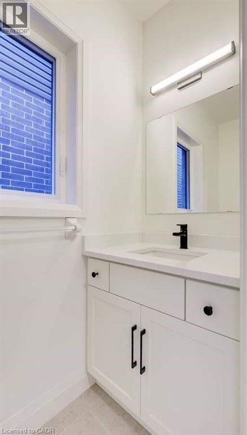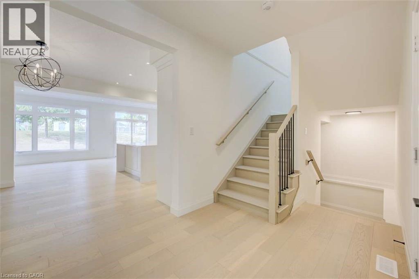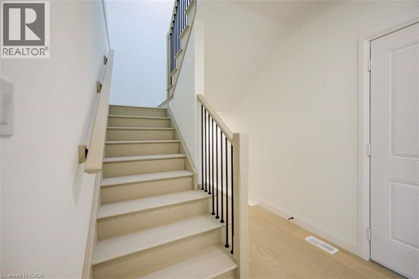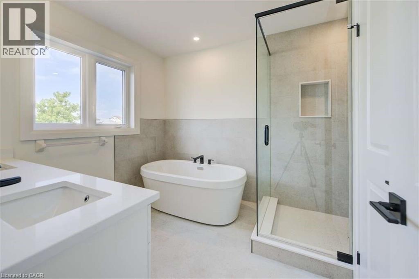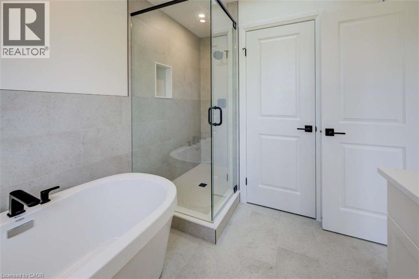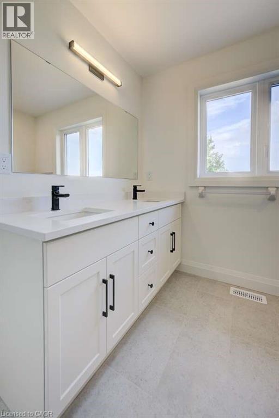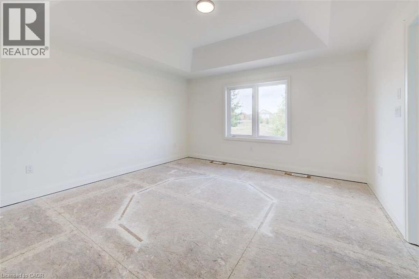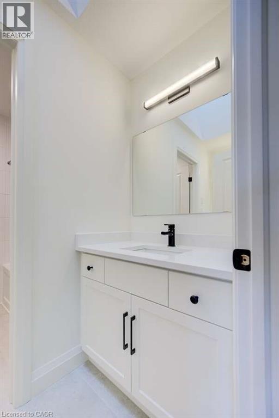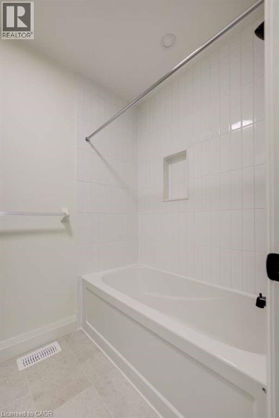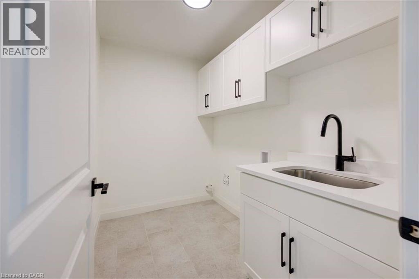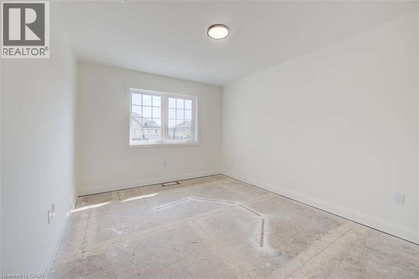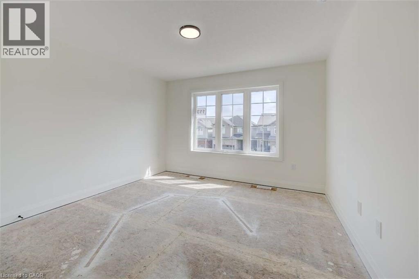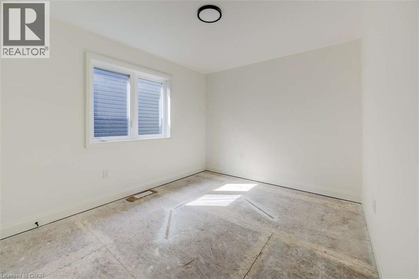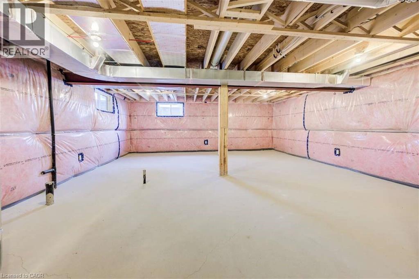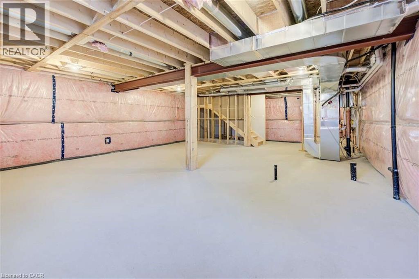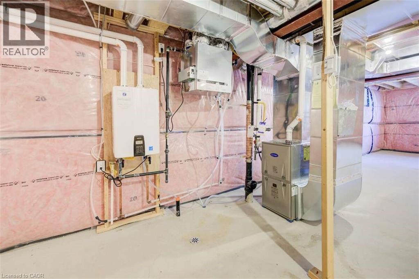4 Bedroom
3 Bathroom
2,152 ft2
2 Level
Central Air Conditioning
Forced Air
$1,003,500
For more info on this property, please click the Brochure button. Located at 113 Rivertrail Ave in Kitchener, ON, this two-story home is 2152 finished square feet with an attached garage and a paved, 2 vehicle-wide driveway. This bright, modern new home backs onto a beautiful park with many amenities for an active lifestyle. Air conditioning, five appliances and a chimney-style rangehood in the kitchen are included. The main floor is an open-concept design with nine-foot ceilings. The great room includes a modern linear gas fireplace, pot lights, a large window with views of the backyard and neighbourhood park and a sliding patio door to access the rear yard. The kitchen, brightly lit with pot lights, contains upgraded white cabinetry with premium quartz countertops, a large island with a waterfall countertop, a walk-in pantry and dinette area. Hardwood flooring covers the main level, except for tile flooring in the powder room. An oak staircase leads upstairs, where the second floor is brightened by a skylight in the vaulted ceiling. This level includes four bedrooms, a main bathroom with two vanities and a skylight, as well as a conveniently located laundry room. The master bedroom has a coffered ceiling, a generous walk-in closet and a luxurious ensuite with a skylight, a freestanding soaker tub, a tile shower with glass door and a separate toilet room. This new home is move-in ready. (id:8999)
Property Details
|
MLS® Number
|
40776816 |
|
Property Type
|
Single Family |
|
Amenities Near By
|
Park, Ski Area |
|
Community Features
|
Quiet Area |
|
Features
|
Skylight, Sump Pump |
|
Parking Space Total
|
3 |
Building
|
Bathroom Total
|
3 |
|
Bedrooms Above Ground
|
4 |
|
Bedrooms Total
|
4 |
|
Appliances
|
Central Vacuum - Roughed In, Water Meter, Hood Fan |
|
Architectural Style
|
2 Level |
|
Basement Development
|
Unfinished |
|
Basement Type
|
Full (unfinished) |
|
Constructed Date
|
2025 |
|
Construction Style Attachment
|
Detached |
|
Cooling Type
|
Central Air Conditioning |
|
Exterior Finish
|
Brick Veneer, Concrete, Stone, Vinyl Siding |
|
Foundation Type
|
Poured Concrete |
|
Half Bath Total
|
1 |
|
Heating Type
|
Forced Air |
|
Stories Total
|
2 |
|
Size Interior
|
2,152 Ft2 |
|
Type
|
House |
|
Utility Water
|
Municipal Water |
Parking
Land
|
Access Type
|
Road Access |
|
Acreage
|
No |
|
Land Amenities
|
Park, Ski Area |
|
Sewer
|
Municipal Sewage System |
|
Size Depth
|
100 Ft |
|
Size Frontage
|
30 Ft |
|
Size Total Text
|
Under 1/2 Acre |
|
Zoning Description
|
R4- 597r |
Rooms
| Level |
Type |
Length |
Width |
Dimensions |
|
Second Level |
Primary Bedroom |
|
|
14'0'' x 14'0'' |
|
Second Level |
Full Bathroom |
|
|
8'7'' x 11'8'' |
|
Second Level |
Bedroom |
|
|
9'10'' x 12'0'' |
|
Second Level |
Bedroom |
|
|
10'6'' x 13'6'' |
|
Second Level |
Bedroom |
|
|
12'0'' x 12'0'' |
|
Second Level |
4pc Bathroom |
|
|
9'0'' x 8'0'' |
|
Second Level |
Laundry Room |
|
|
8'4'' x 5'9'' |
|
Main Level |
Family Room |
|
|
22'2'' x 12'6'' |
|
Main Level |
Kitchen |
|
|
13'0'' x 12'0'' |
|
Main Level |
Dinette |
|
|
9'0'' x 12'0'' |
|
Main Level |
2pc Bathroom |
|
|
Measurements not available |
https://www.realtor.ca/real-estate/28956641/113-rivertrail-avenue-kitchener

