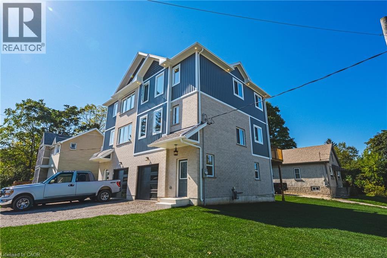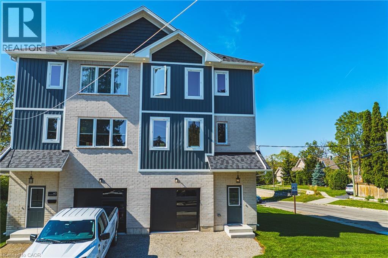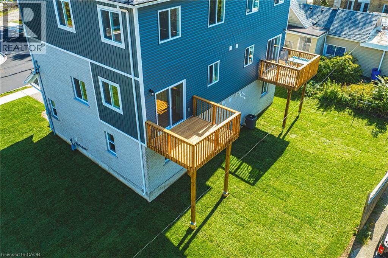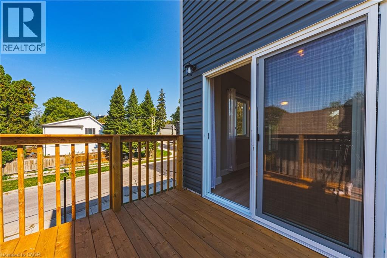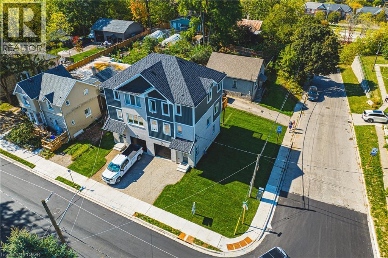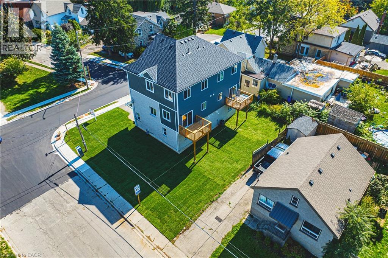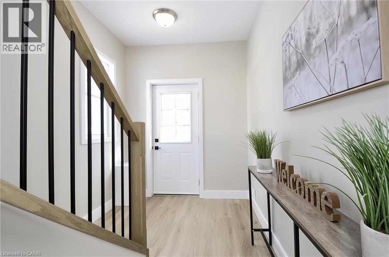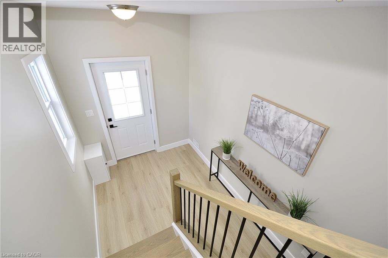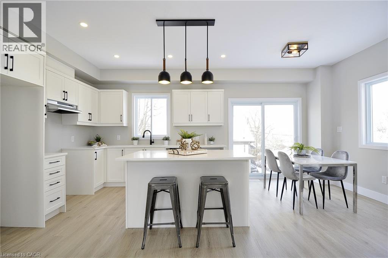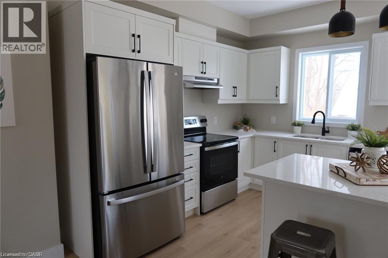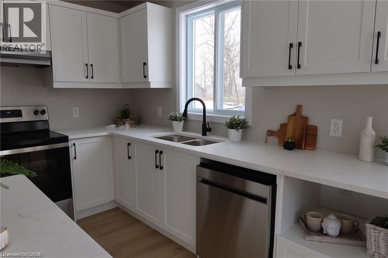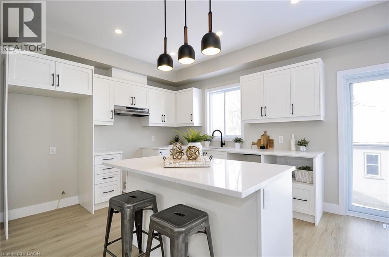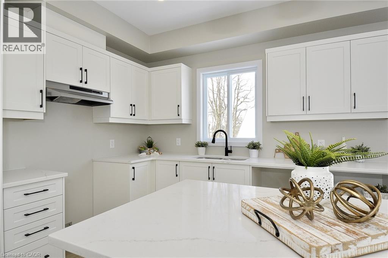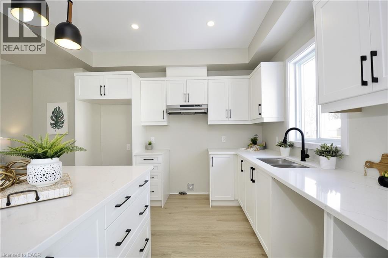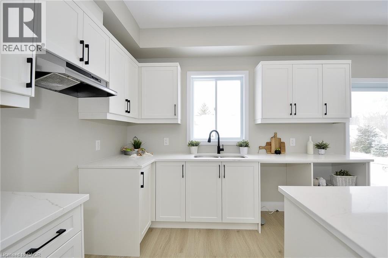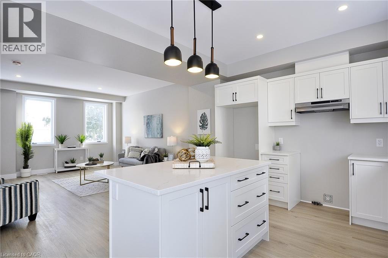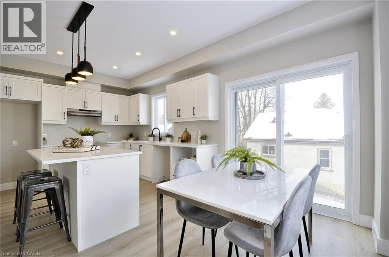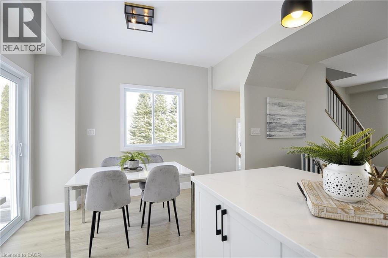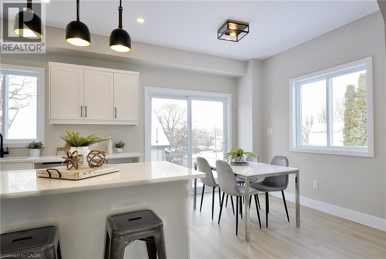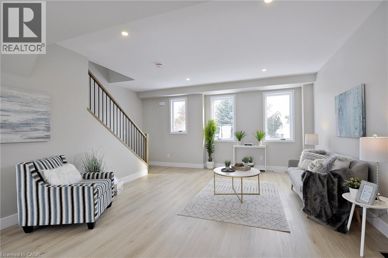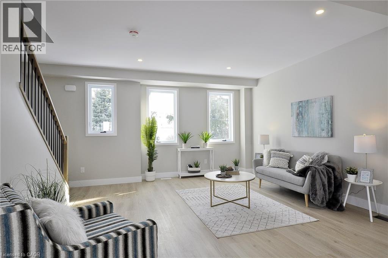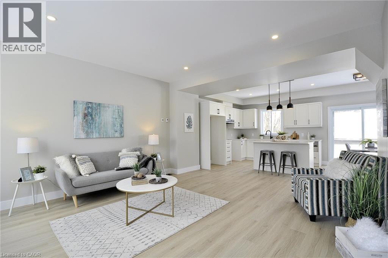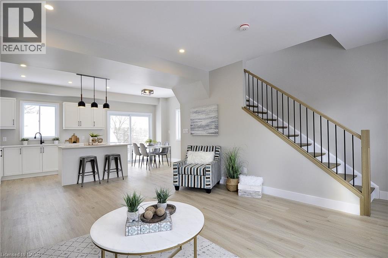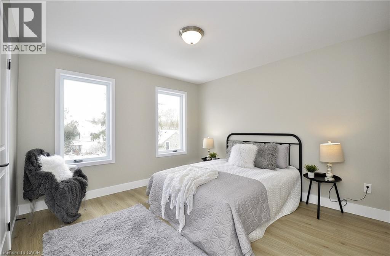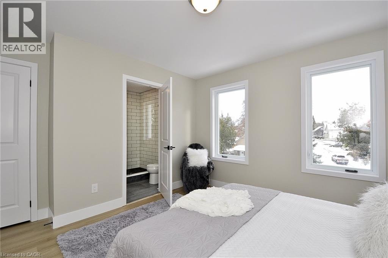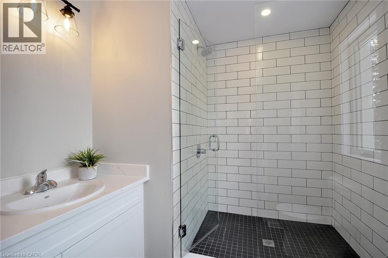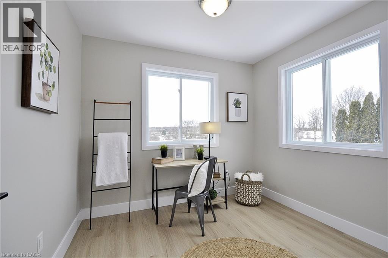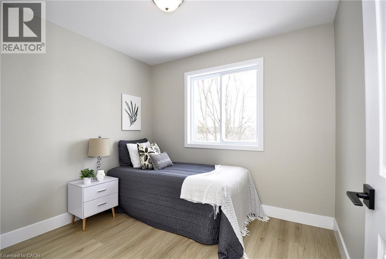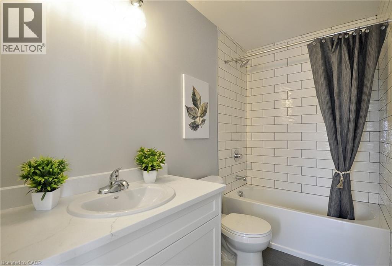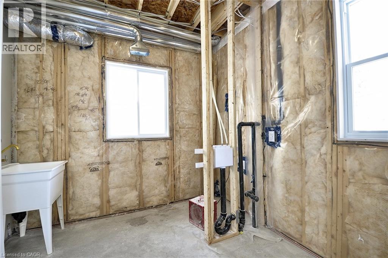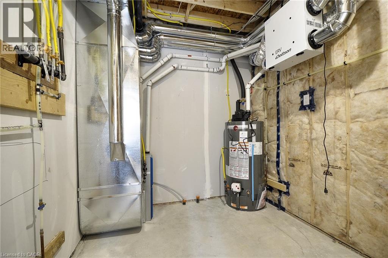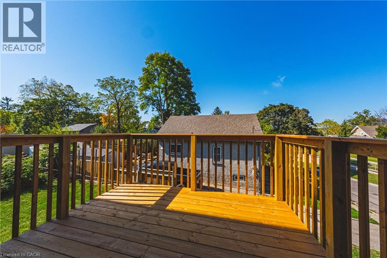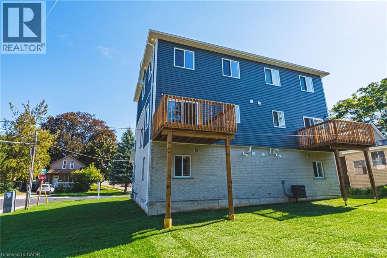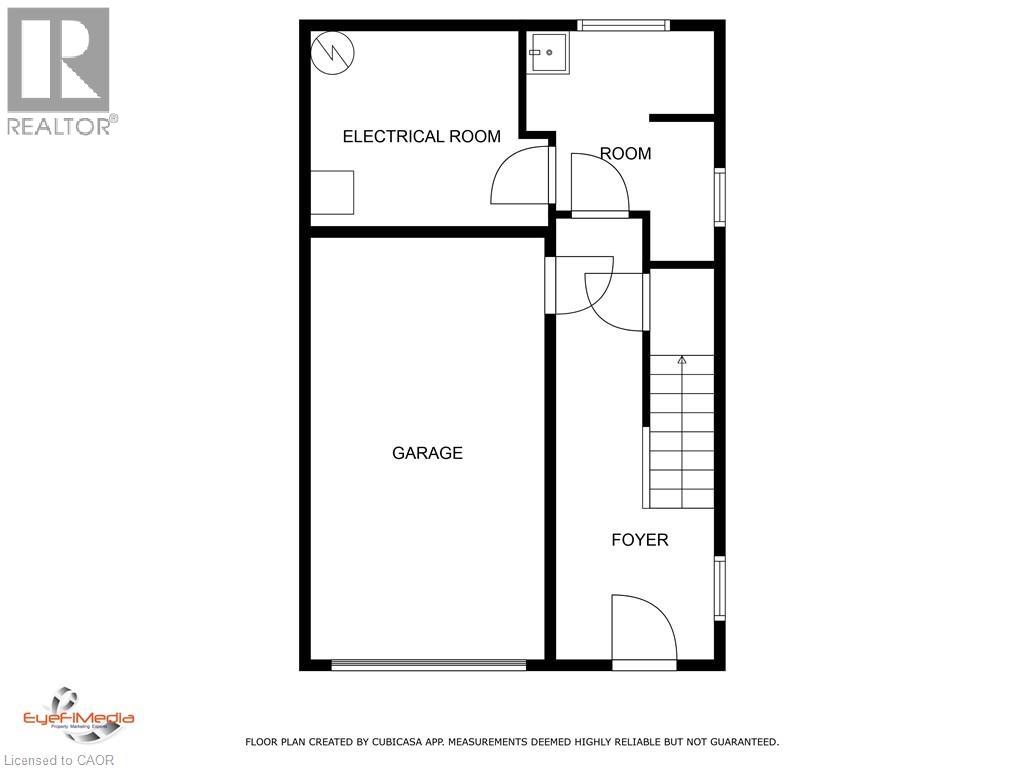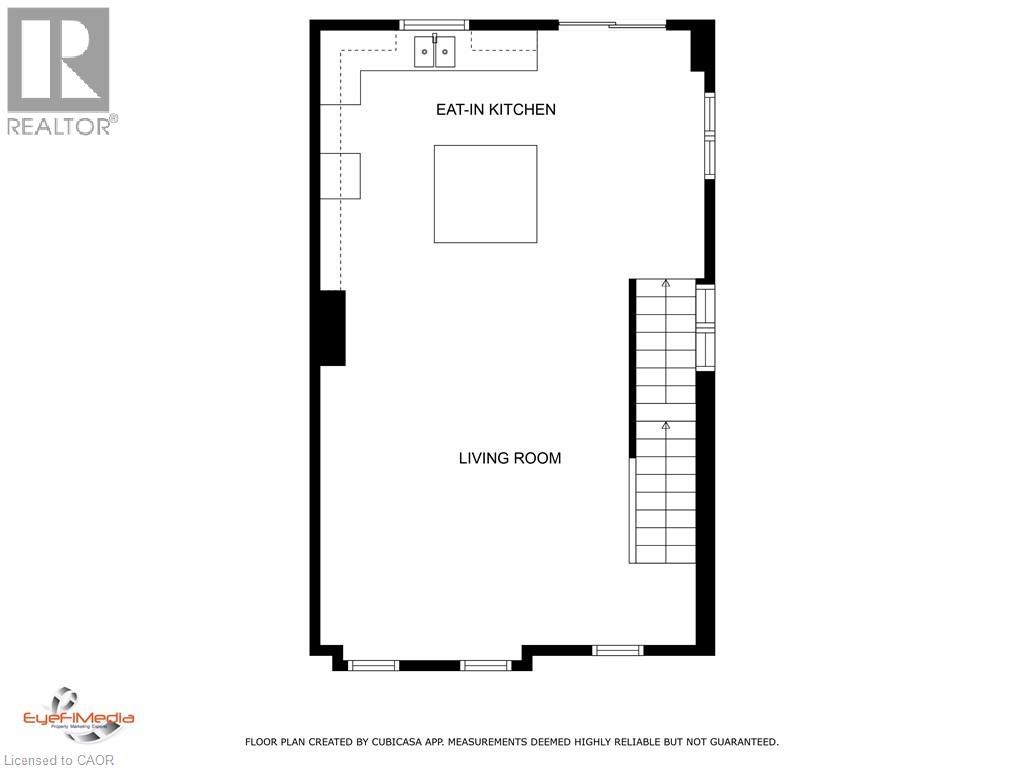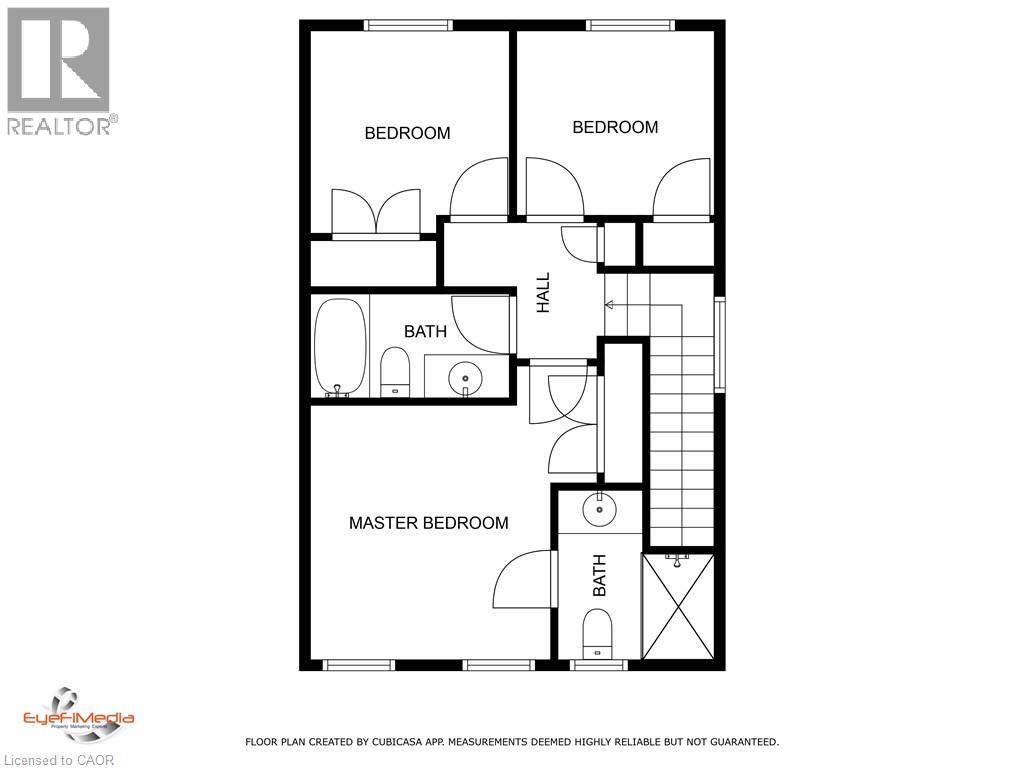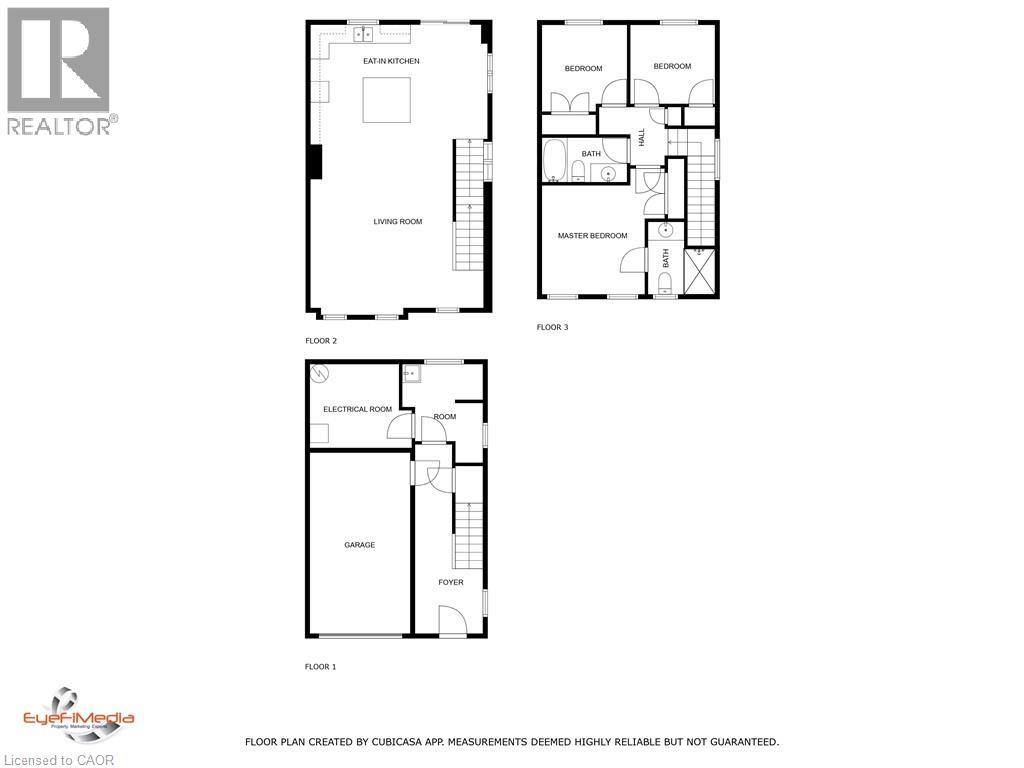3 Bedroom
2 Bathroom
1,637 ft2
3 Level
None
Forced Air
$649,900
Be the first to own this beautifully crafted home by Melridge Homes. Built with quality and care, this residence comes with the peace of mind of a 7-year Tarion Warranty. Featuring 3 bedrooms and 2 bathrooms, this spacious design has 9-foot ceilings and exceptional craftsmanship throughout and includes brand new fridge, stove and dishwasher. The ground level provides convenient inside access from the garage, a laundry room, and a rough-in for a future third bathroom — giving you the flexibility to customize later. It's perfect for a home based business which is completely separate from the house. There’s also an option to have the basement fully finished by the builder. Upstairs, the bright open-concept kitchen and living area are filled with natural light and feature sliding glass doors leading to a deck — perfect for relaxing at the start of your day or unwinding at the end of the day. The top floor includes a comfortable primary bedroom with its own ensuite, plus two additional bedrooms and another full bathroom. This home is completely carpet-free, with wood laminate flooring throughout, including the stairs. Freshly laid sod, modern finishes, and solid construction make it truly move-in ready. Located within walking distance to the Gaslight District, Drayton theatre, the farmers market, parks, shopping and excellent schools and amenities, this home combines comfort, convenience, and contemporary style — all backed by the security of a 7-year Tarion New Home Warranty. (id:8999)
Property Details
|
MLS® Number
|
40776562 |
|
Property Type
|
Single Family |
|
Amenities Near By
|
Park, Public Transit, Schools |
|
Community Features
|
Quiet Area |
|
Equipment Type
|
Water Heater |
|
Features
|
Corner Site |
|
Parking Space Total
|
2 |
|
Rental Equipment Type
|
Water Heater |
Building
|
Bathroom Total
|
2 |
|
Bedrooms Above Ground
|
3 |
|
Bedrooms Total
|
3 |
|
Appliances
|
Central Vacuum - Roughed In, Dishwasher, Refrigerator, Stove, Hood Fan |
|
Architectural Style
|
3 Level |
|
Basement Development
|
Partially Finished |
|
Basement Type
|
Partial (partially Finished) |
|
Constructed Date
|
2024 |
|
Construction Style Attachment
|
Semi-detached |
|
Cooling Type
|
None |
|
Exterior Finish
|
Brick, Vinyl Siding |
|
Foundation Type
|
Poured Concrete |
|
Heating Fuel
|
Natural Gas |
|
Heating Type
|
Forced Air |
|
Stories Total
|
3 |
|
Size Interior
|
1,637 Ft2 |
|
Type
|
House |
|
Utility Water
|
Municipal Water |
Parking
Land
|
Acreage
|
No |
|
Land Amenities
|
Park, Public Transit, Schools |
|
Sewer
|
Municipal Sewage System |
|
Size Depth
|
80 Ft |
|
Size Frontage
|
33 Ft |
|
Size Total Text
|
Under 1/2 Acre |
|
Zoning Description
|
Rs1 |
Rooms
| Level |
Type |
Length |
Width |
Dimensions |
|
Second Level |
Full Bathroom |
|
|
13'4'' x 11'0'' |
|
Second Level |
Primary Bedroom |
|
|
13'4'' x 11'0'' |
|
Second Level |
4pc Bathroom |
|
|
9'0'' x 5'0'' |
|
Second Level |
Bedroom |
|
|
9'5'' x 9'0'' |
|
Second Level |
Bedroom |
|
|
9'5'' x 10'0'' |
|
Basement |
Utility Room |
|
|
10'0'' x 9'4'' |
|
Basement |
Storage |
|
|
14'2'' x 9'4'' |
|
Basement |
Laundry Room |
|
|
8'4'' x 5'8'' |
|
Main Level |
Great Room |
|
|
15'0'' x 19'4'' |
|
Main Level |
Dining Room |
|
|
9'1'' x 11'1'' |
|
Main Level |
Kitchen |
|
|
10'11'' x 11'0'' |
https://www.realtor.ca/real-estate/28957634/38-albert-street-cambridge


