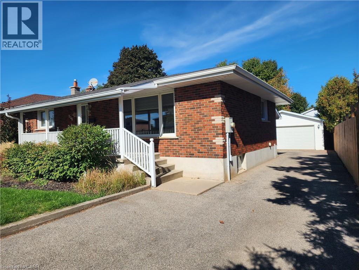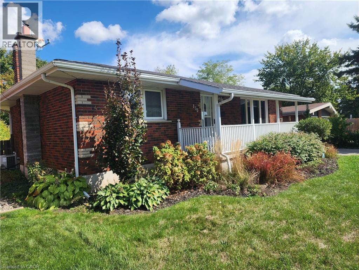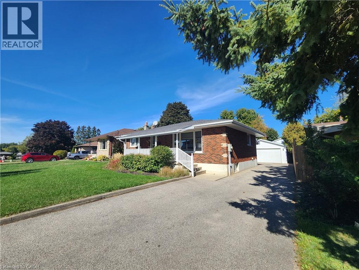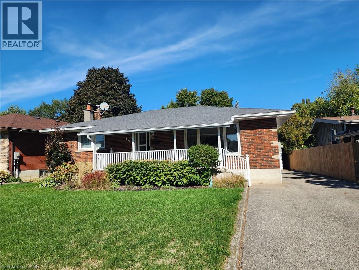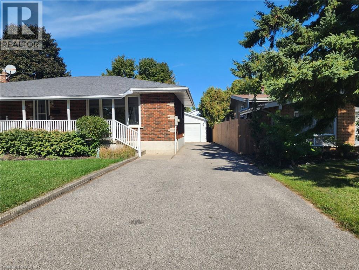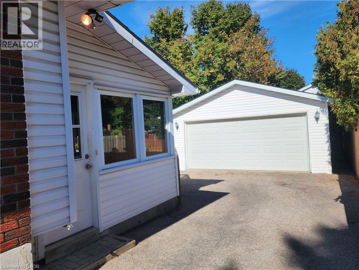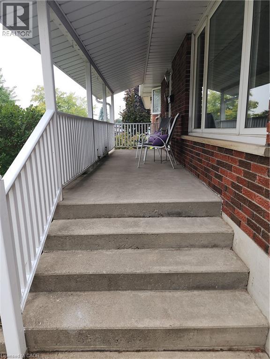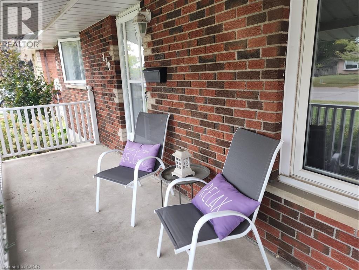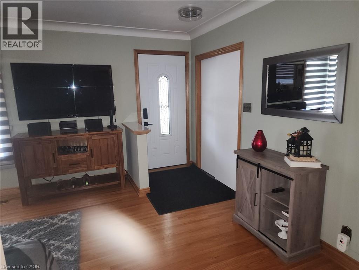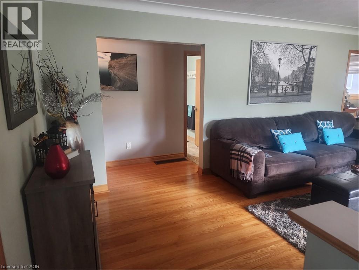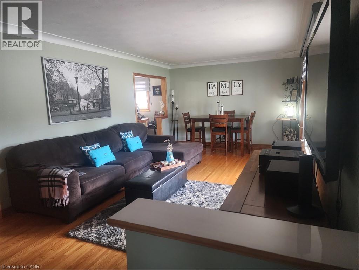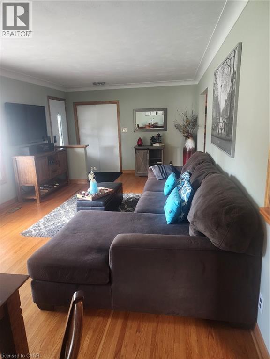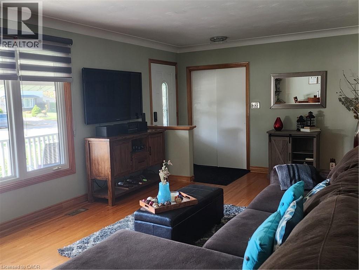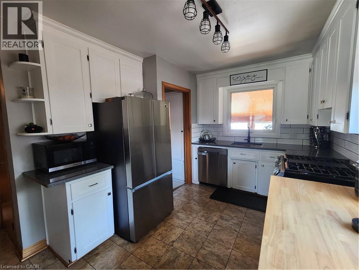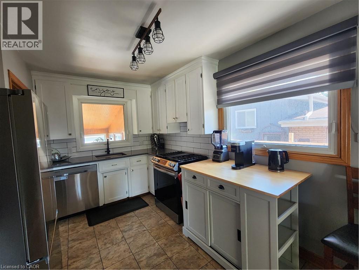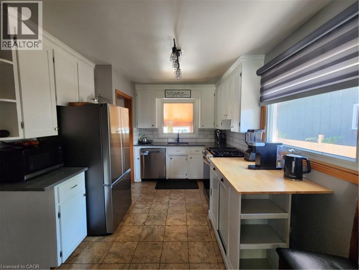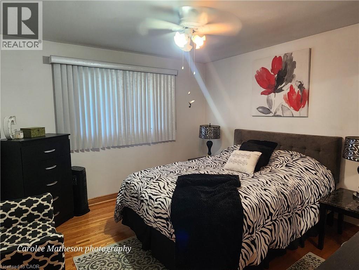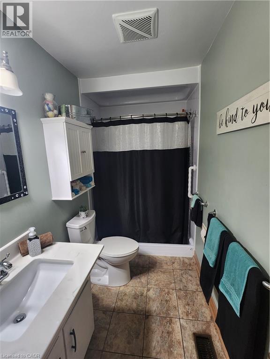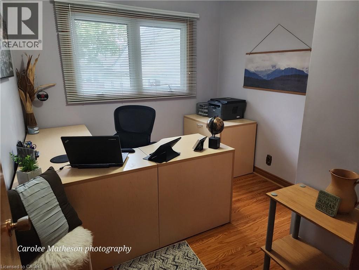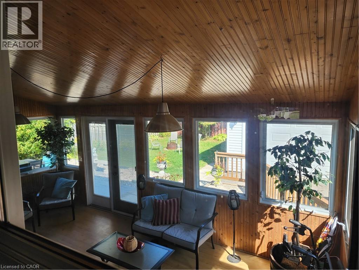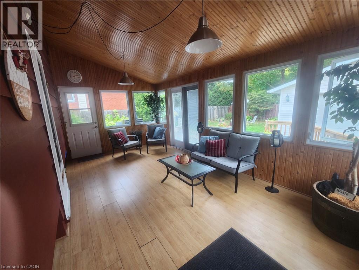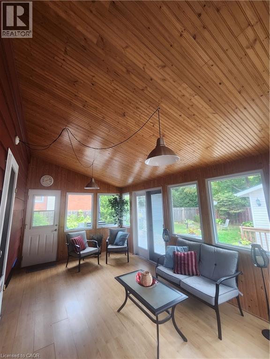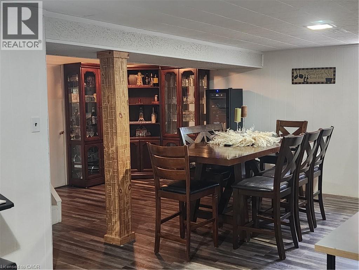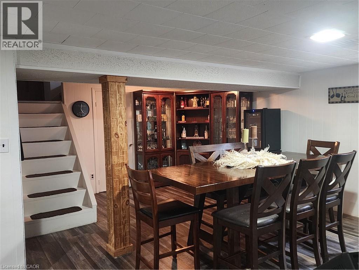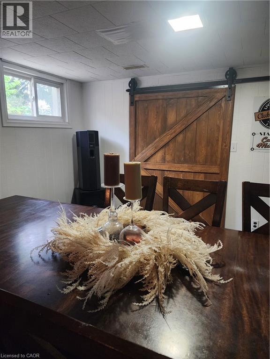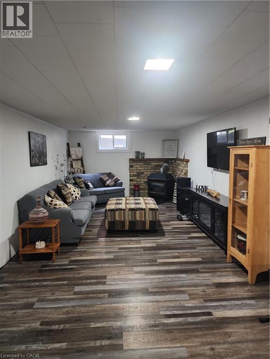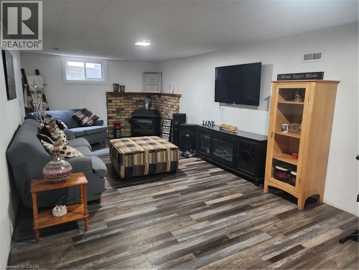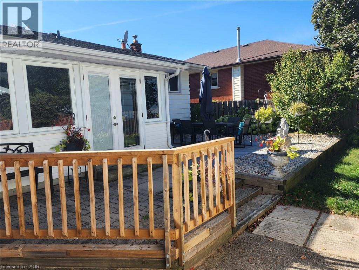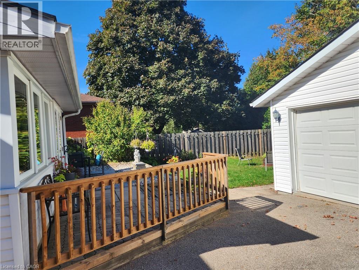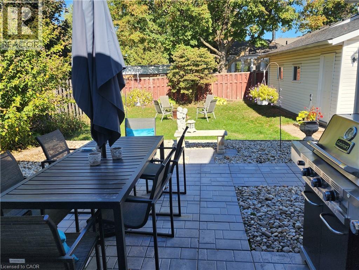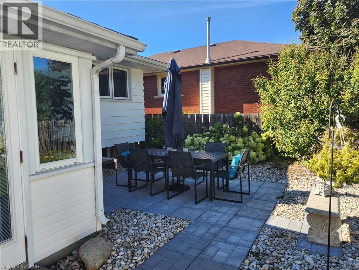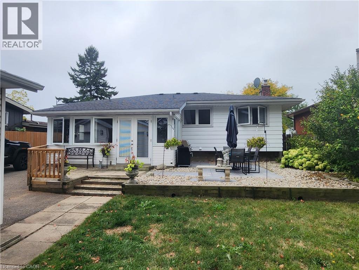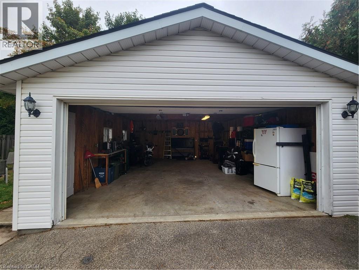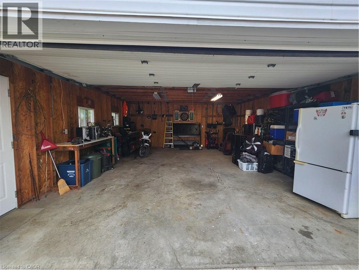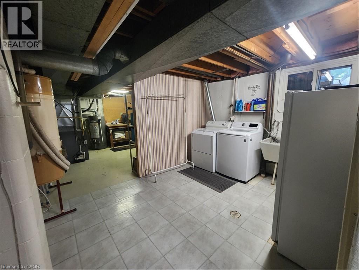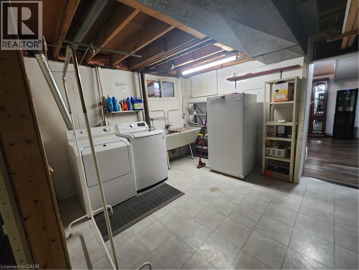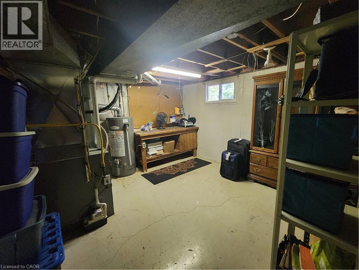3 Bedroom
1 Bathroom
1,056 ft2
Bungalow
Fireplace
Central Air Conditioning
Forced Air
$749,900
Welcome to 130 Balmoral Drive, where pride of ownership is evident! This is only the second time this home has been offered since built in 1965! The large open porch invites you into the living/dining room area that features beautiful hardwood flooring and plaster crown molding. The kitchen has been renovated with new stainless steel appliances, lighting, shaker style cabinets, quartz countertops, subway tile backsplash and coffee bar. There are 3 bedrooms on the main floor with hardwood flooring throughout and the master bedroom offers his/her mirrored closets. The 3 piece bath has a convenient walk in shower with laundry shoot that could easily be converted into a 4 piece bath. The lower spacious level of this home is a great space to entertain and have family gatherings on a snowy Christmas morning by the gas fireplace. The downstairs has all new modern vinyl flooring, offers a great deal of storage room, laundry area and a workshop. Before heading into the back yard you will find a stunning 3 season sun room that with your imagination skies the limit! This room also has 3 access points one to the newly finished patio and BBQ space, one to the back yard, and one to the 8 vehicle driveway and great access for bringing in groceries. Another great feature to this home is every mans dream garage in the city! This large detached double car garage comes with it's own separate breaker panel, the perfect place for a workshop, keeping your vehicles dry or of course a perfect man cave! Many upgrades to this home in the last 5 years include, new windows, shingles on home and garage, electrical panel converted from fuse box to breaker, new furnace and central air. (id:8999)
Property Details
|
MLS® Number
|
40773245 |
|
Property Type
|
Single Family |
|
Amenities Near By
|
Golf Nearby |
|
Equipment Type
|
Water Heater |
|
Features
|
Automatic Garage Door Opener |
|
Parking Space Total
|
8 |
|
Rental Equipment Type
|
Water Heater |
Building
|
Bathroom Total
|
1 |
|
Bedrooms Above Ground
|
3 |
|
Bedrooms Total
|
3 |
|
Appliances
|
Central Vacuum, Dishwasher, Dryer, Refrigerator, Water Meter, Washer, Gas Stove(s), Window Coverings, Garage Door Opener |
|
Architectural Style
|
Bungalow |
|
Basement Development
|
Finished |
|
Basement Type
|
Full (finished) |
|
Construction Material
|
Wood Frame |
|
Construction Style Attachment
|
Detached |
|
Cooling Type
|
Central Air Conditioning |
|
Exterior Finish
|
Aluminum Siding, Brick, Wood |
|
Fire Protection
|
Smoke Detectors |
|
Fireplace Present
|
Yes |
|
Fireplace Total
|
1 |
|
Fixture
|
Ceiling Fans |
|
Foundation Type
|
Poured Concrete |
|
Heating Fuel
|
Natural Gas |
|
Heating Type
|
Forced Air |
|
Stories Total
|
1 |
|
Size Interior
|
1,056 Ft2 |
|
Type
|
House |
|
Utility Water
|
Municipal Water |
Parking
|
Detached Garage
|
|
|
Covered
|
|
|
Visitor Parking
|
|
Land
|
Acreage
|
No |
|
Land Amenities
|
Golf Nearby |
|
Sewer
|
Municipal Sewage System |
|
Size Depth
|
104 Ft |
|
Size Frontage
|
55 Ft |
|
Size Total Text
|
Under 1/2 Acre |
|
Zoning Description
|
R1b |
Rooms
| Level |
Type |
Length |
Width |
Dimensions |
|
Basement |
Other |
|
|
13'5'' x 9'0'' |
|
Basement |
Utility Room |
|
|
12'8'' x 12'3'' |
|
Basement |
Laundry Room |
|
|
12'3'' x 10'10'' |
|
Basement |
Recreation Room |
|
|
37'2'' x 11'1'' |
|
Main Level |
Sunroom |
|
|
18'0'' x 9'10'' |
|
Main Level |
Bedroom |
|
|
10'0'' x 9'1'' |
|
Main Level |
Bedroom |
|
|
10'0'' x 9'0'' |
|
Main Level |
Bedroom |
|
|
11'11'' x 11'3'' |
|
Main Level |
3pc Bathroom |
|
|
Measurements not available |
|
Main Level |
Kitchen |
|
|
13'5'' x 9'9'' |
|
Main Level |
Living Room |
|
|
23'4'' x 11'10'' |
https://www.realtor.ca/real-estate/28959323/130-balmoral-drive-brantford

