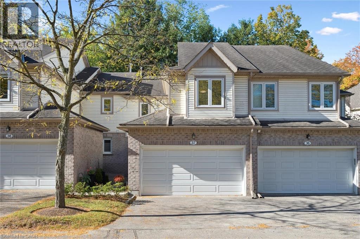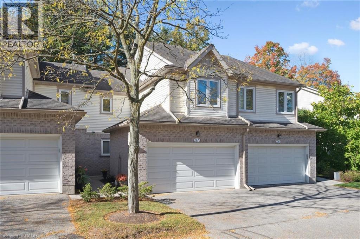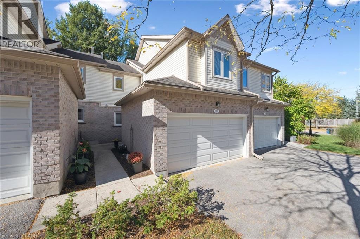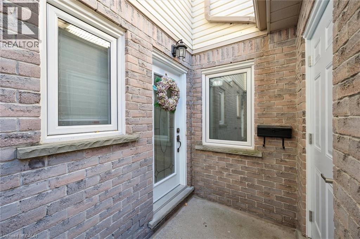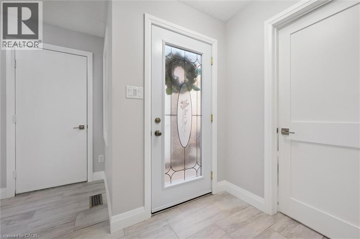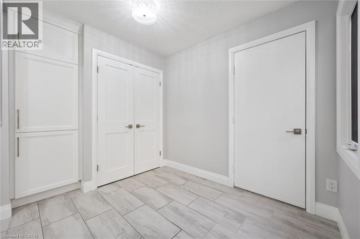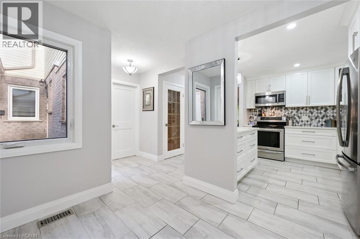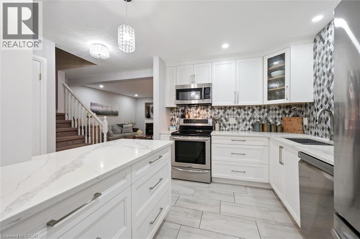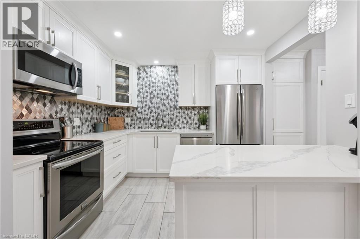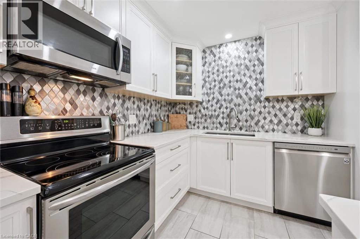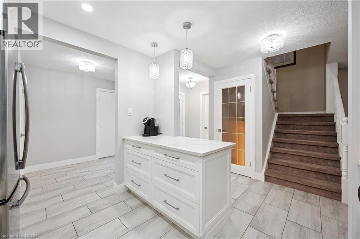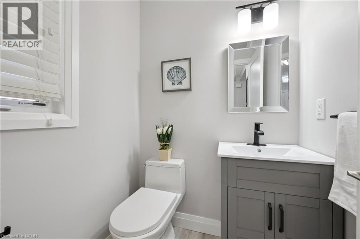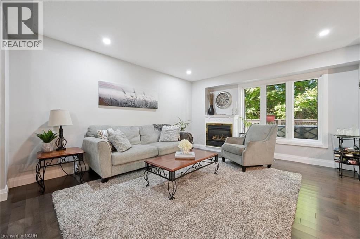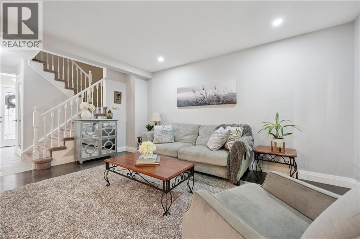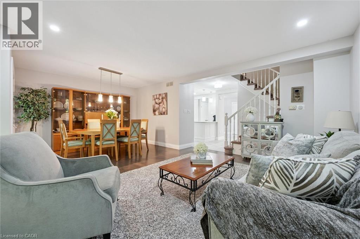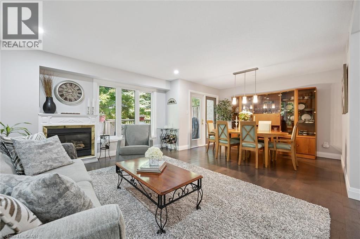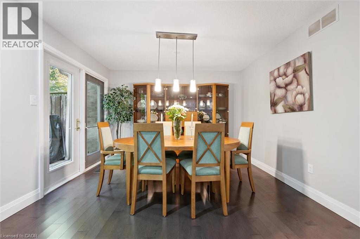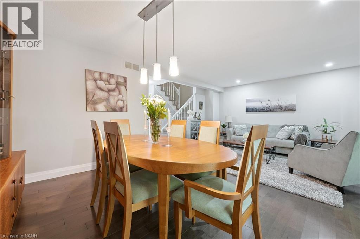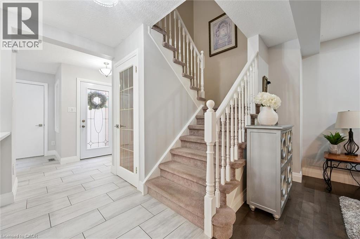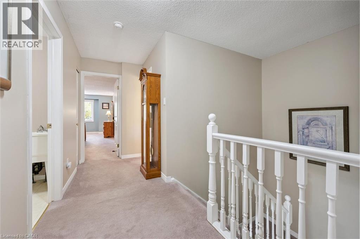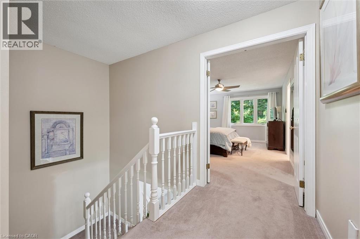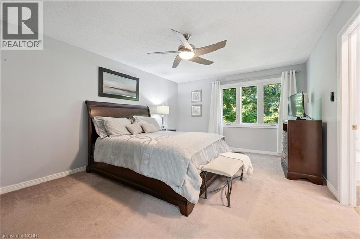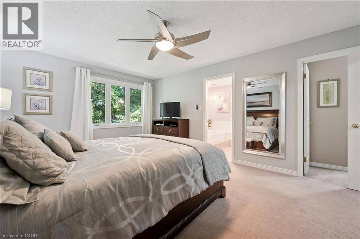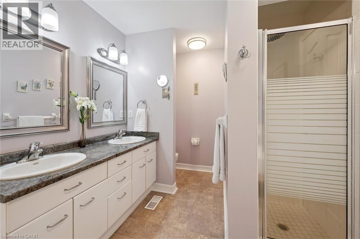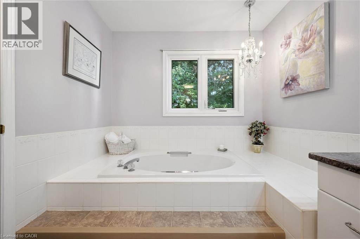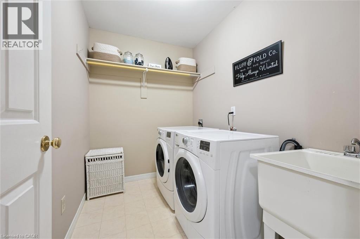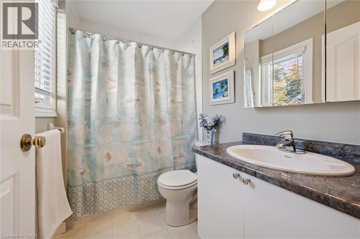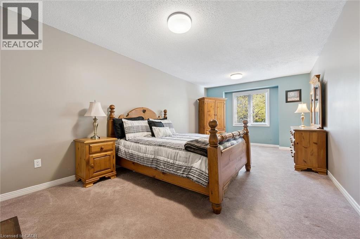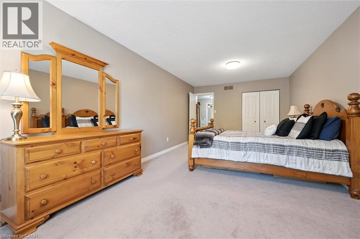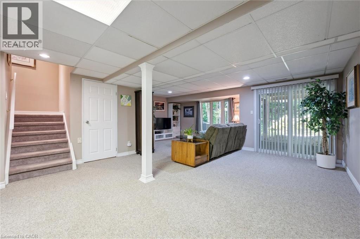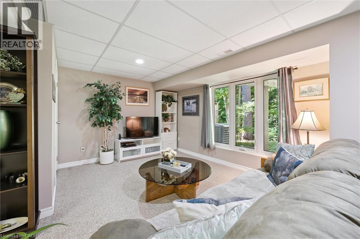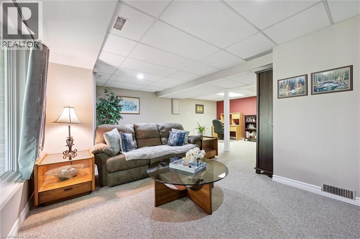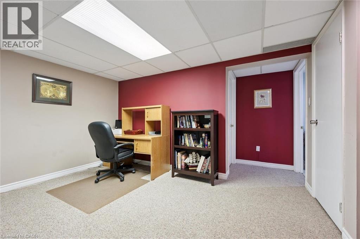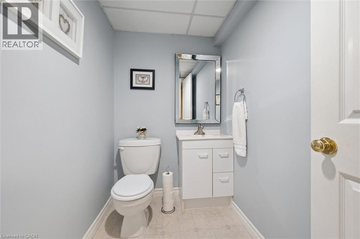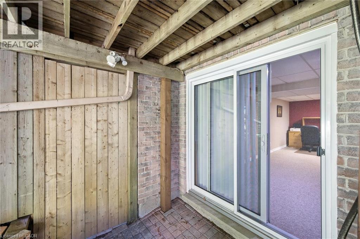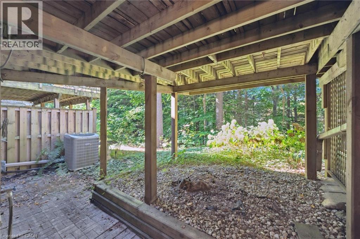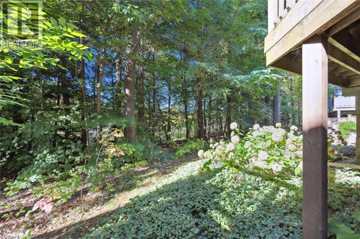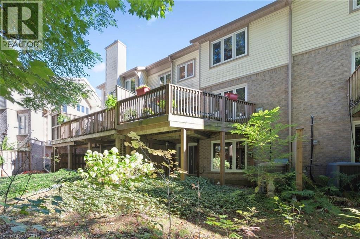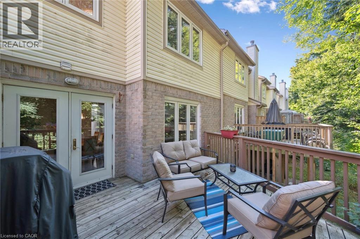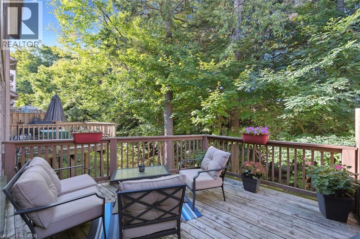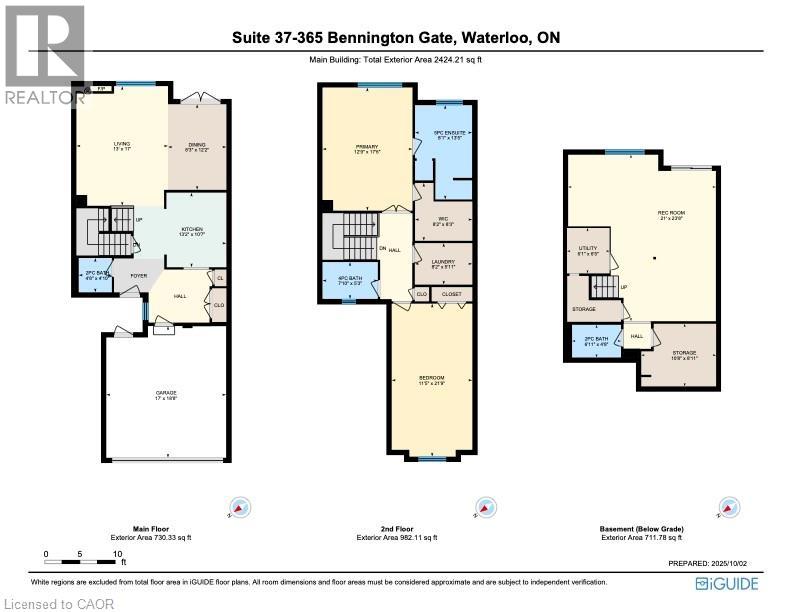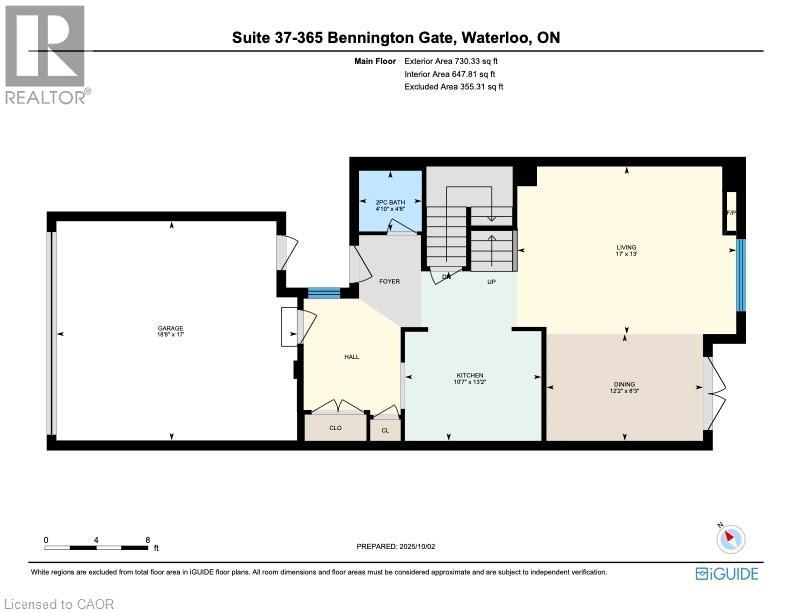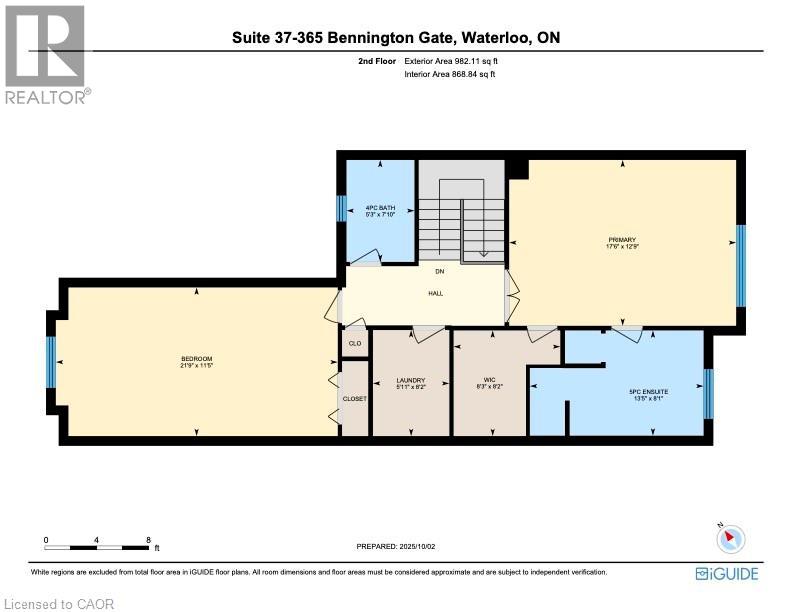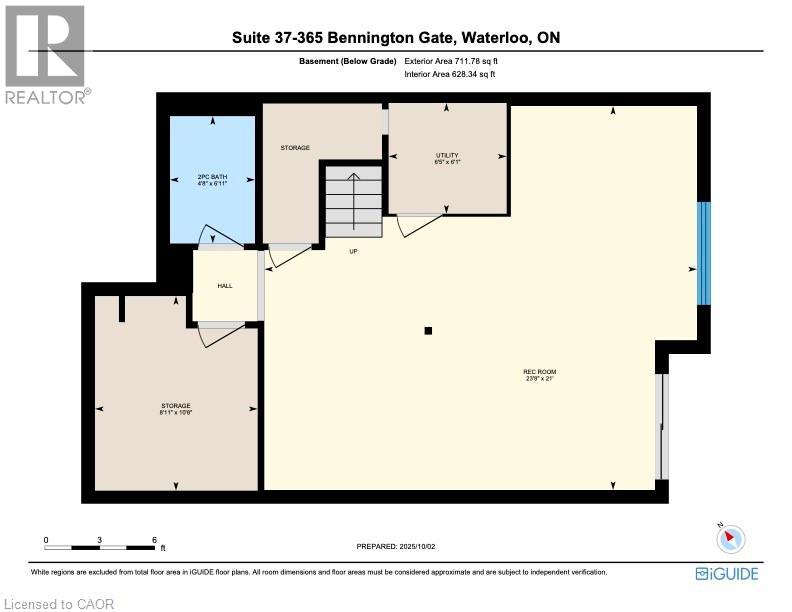365 Bennington Gate Unit# 37 Waterloo, Ontario N2T 2L1
Like This Property?
$599,900Maintenance, Insurance, Common Area Maintenance, Landscaping, Property Management, Water
$759.70 Monthly
Maintenance, Insurance, Common Area Maintenance, Landscaping, Property Management, Water
$759.70 MonthlySpacious 2-Bedroom Condo Townhome Backing onto Green Space! Welcome to this beautifully updated condo townhome offering 2 bedrooms, 2 full bathrooms, and 2 half bathrooms, perfectly designed for comfort and convenience. The modern kitchen features crisp white cabinetry, quartz countertops, and a stylish tile backsplash. The main floor bathroom has also been updated, adding to the home’s fresh appeal. From the dining room, step out onto a large deck overlooking mature trees and lush green space — a serene setting for relaxing or entertaining. Upstairs, you’ll find a spacious primary bedroom with a walk-in closet and a luxurious 5-piece ensuite bathroom. The second floor also offers the convenience of a laundry room and a massive second bedroom with plenty of space. The cozy finished basement provides additional living space, abundant storage, and a walkout to a private patio beneath the deck, where you can enjoy the peace and quiet of nature. Ideally located within walking distance to Sobeys and everyday amenities, and just a short drive to the University of Waterloo, Wilfrid Laurier University, Costco, and The Boardwalk. Don’t miss your chance to call this exceptional property home! (id:8999)
Open House
This property has open houses!
2:00 pm
Ends at:4:00 pm
Property Details
| MLS® Number | 40776577 |
| Property Type | Single Family |
| Amenities Near By | Park, Place Of Worship, Public Transit, Schools, Shopping |
| Community Features | Community Centre |
| Equipment Type | Water Heater |
| Features | Backs On Greenbelt, Conservation/green Belt, Paved Driveway, Automatic Garage Door Opener |
| Parking Space Total | 4 |
| Pool Type | Inground Pool |
| Rental Equipment Type | Water Heater |
Building
| Bathroom Total | 4 |
| Bedrooms Above Ground | 2 |
| Bedrooms Total | 2 |
| Appliances | Central Vacuum, Dishwasher, Dryer, Refrigerator, Stove, Water Softener, Washer, Microwave Built-in, Window Coverings, Garage Door Opener |
| Architectural Style | 2 Level |
| Basement Development | Finished |
| Basement Type | Full (finished) |
| Construction Style Attachment | Attached |
| Cooling Type | Central Air Conditioning |
| Exterior Finish | Brick Veneer, Vinyl Siding |
| Fixture | Ceiling Fans |
| Foundation Type | Poured Concrete |
| Half Bath Total | 2 |
| Heating Fuel | Natural Gas |
| Heating Type | Forced Air |
| Stories Total | 2 |
| Size Interior | 2,127 Ft2 |
| Type | Row / Townhouse |
| Utility Water | Municipal Water |
Parking
| Attached Garage | |
| Visitor Parking |
Land
| Access Type | Road Access |
| Acreage | No |
| Land Amenities | Park, Place Of Worship, Public Transit, Schools, Shopping |
| Landscape Features | Landscaped |
| Sewer | Municipal Sewage System |
| Size Total Text | Unknown |
| Zoning Description | R8 |
Rooms
| Level | Type | Length | Width | Dimensions |
|---|---|---|---|---|
| Second Level | Laundry Room | 8'2'' x 5'11'' | ||
| Second Level | 4pc Bathroom | 7'10'' x 5'3'' | ||
| Second Level | Bedroom | 11'5'' x 21'9'' | ||
| Second Level | Full Bathroom | 8'1'' x 13'5'' | ||
| Second Level | Primary Bedroom | 12'9'' x 17'6'' | ||
| Basement | Utility Room | 6'11'' x 6'5'' | ||
| Basement | Storage | 10'8'' x 8'11'' | ||
| Basement | 2pc Bathroom | 6'11'' x 4'8'' | ||
| Basement | Recreation Room | 21'0'' x 23'8'' | ||
| Main Level | 2pc Bathroom | 4'8'' x 4'10'' | ||
| Main Level | Dining Room | 8'3'' x 12'2'' | ||
| Main Level | Living Room | 13'0'' x 17'0'' | ||
| Main Level | Eat In Kitchen | 13'2'' x 10'7'' |
https://www.realtor.ca/real-estate/28959449/365-bennington-gate-unit-37-waterloo

