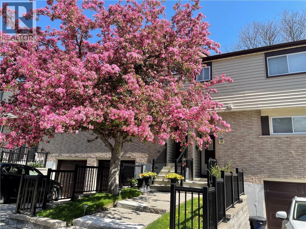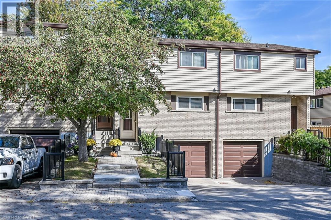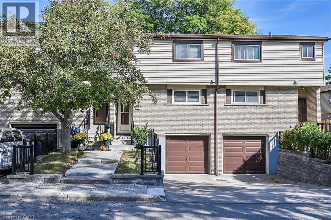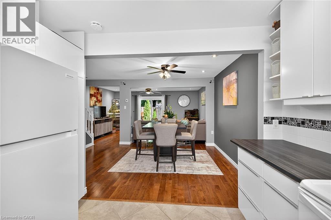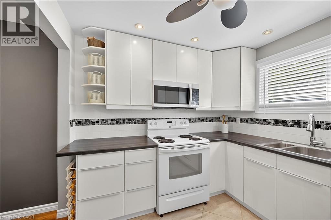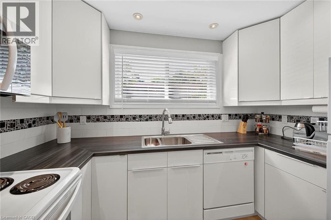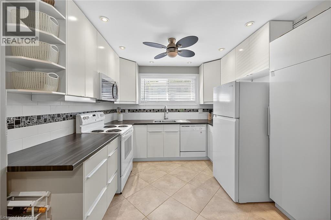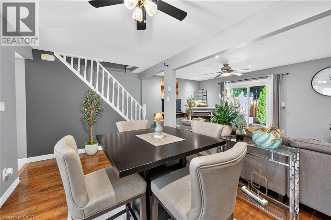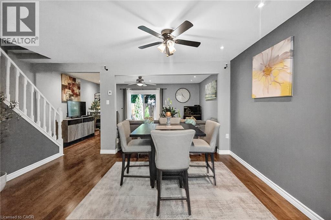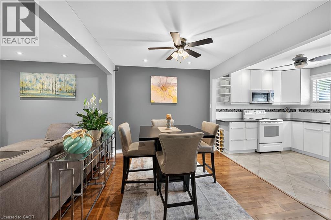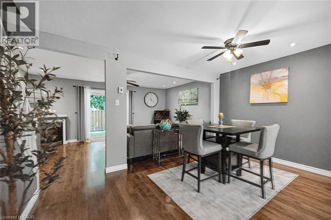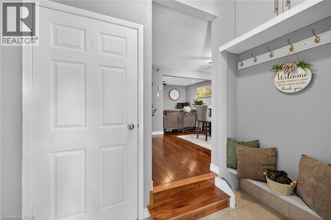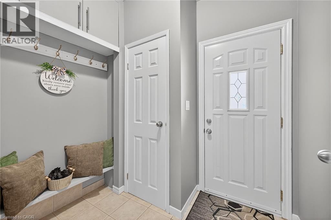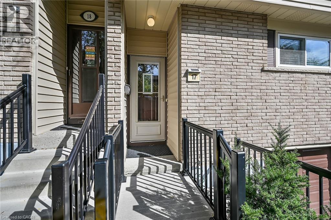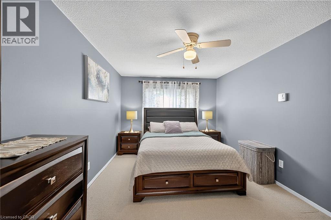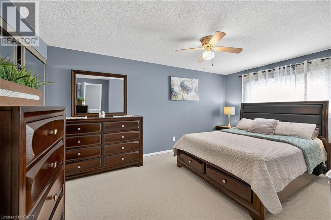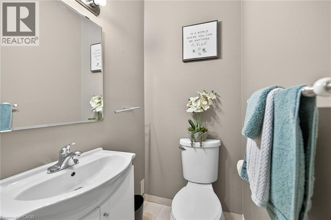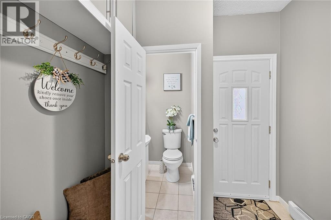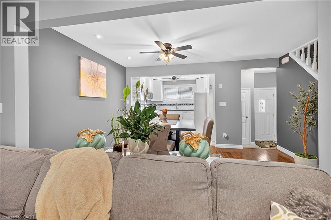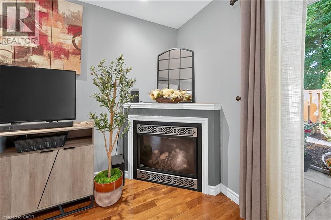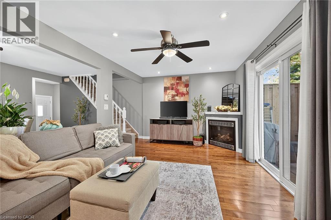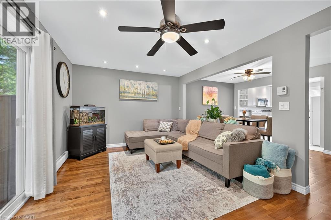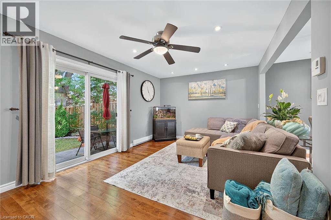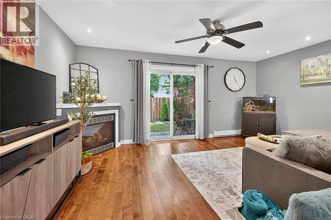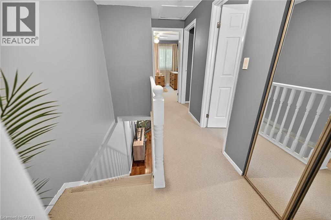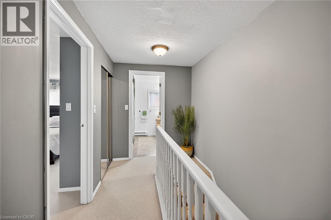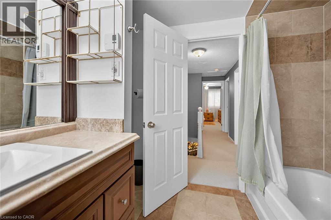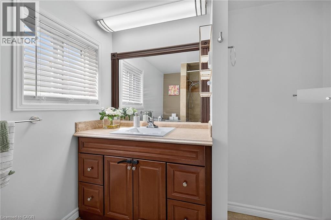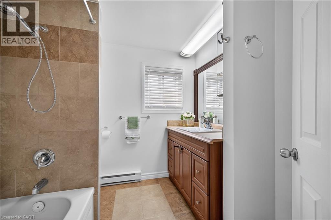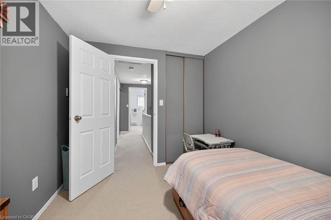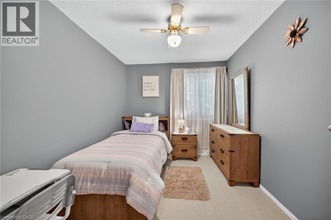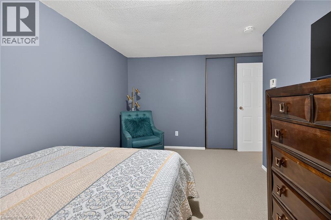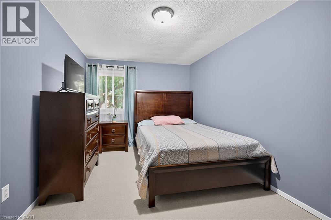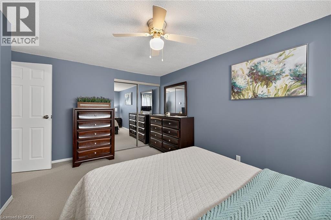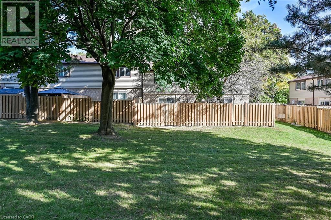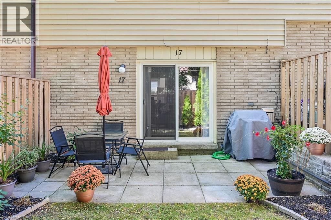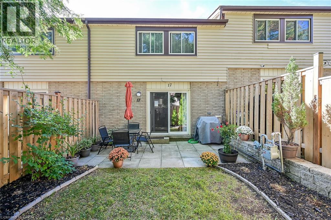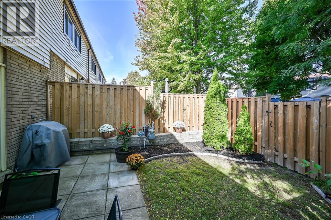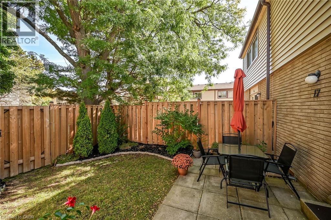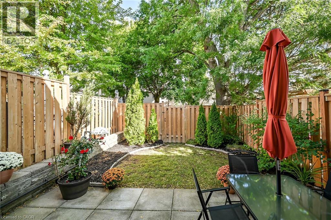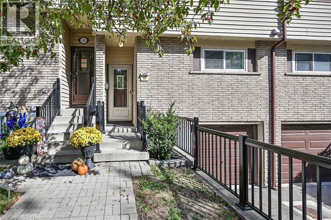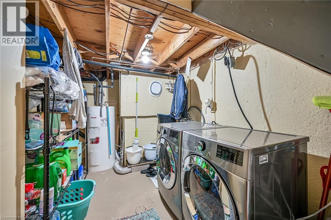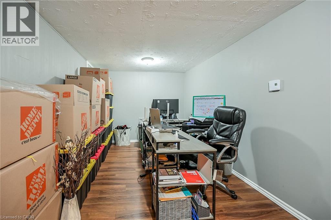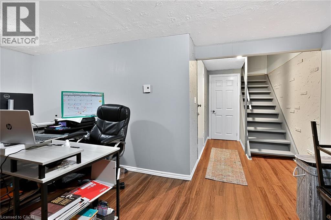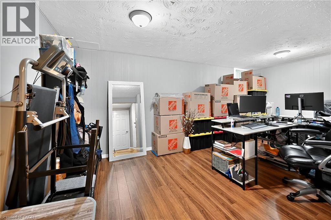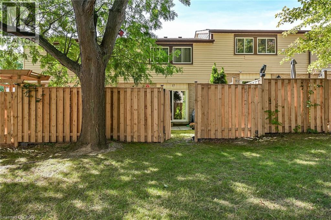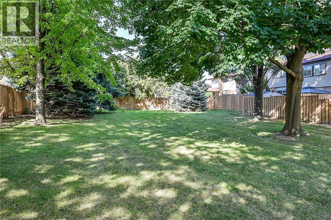3 Bedroom
2 Bathroom
1,437 ft2
2 Level
Fireplace
None
Baseboard Heaters
Landscaped
$499,500Maintenance, Insurance, Landscaping, Water, Parking
$420.16 Monthly
Welcome to 17–1550 Garth Street, a beautifully maintained 3-bedroom townhome on Hamilton’s sought-after West Mountain. This home blends comfort, convenience, and modern updates with a family-friendly location close to everything you need. The main floor offers a bright living and dining area with plenty of natural light, flowing into a tastefully updated kitchen designed for everyday living and entertaining. Upstairs you’ll find three spacious bedrooms and an updated bathroom, while the finished basement extends your living space with a cozy rec room, office, or play area. Practical touches include a one-car garage with inside entry, low condo fees, and well-maintained common areas. The private, fenced backyard is nicely landscaped, offering a peaceful retreat shaded by mature trees, with additional shared green space perfect for larger gatherings. This location is hard to beat—enjoy quick access to the Linc and from there the 403 or Red Hill Parkway. Everyday amenities are minutes away, from grocery stores like Fortinos, No Frills, Sweet Paradise, Walmart, and Food Basics to shopping destinations such as Lime Ridge Mall and Ancaster’s Power Centre. A wide variety of restaurants are nearby, including Turtle Jack’s and The Keg, along with local cafés and family-friendly dining. Schools, parks, and recreation trails are also close at hand, making this an ideal spot for families and professionals alike. Lovingly cared for with thoughtful updates, this move-in ready townhome offers an excellent opportunity to enjoy the best of West Mountain living. (id:8999)
Property Details
|
MLS® Number
|
40776307 |
|
Property Type
|
Single Family |
|
Amenities Near By
|
Park, Place Of Worship, Playground, Schools, Shopping |
|
Community Features
|
Community Centre, School Bus |
|
Equipment Type
|
Water Heater |
|
Parking Space Total
|
2 |
|
Rental Equipment Type
|
Water Heater |
|
Structure
|
Porch |
Building
|
Bathroom Total
|
2 |
|
Bedrooms Above Ground
|
3 |
|
Bedrooms Total
|
3 |
|
Appliances
|
Dishwasher, Dryer, Microwave, Refrigerator, Stove, Washer |
|
Architectural Style
|
2 Level |
|
Basement Development
|
Finished |
|
Basement Type
|
Full (finished) |
|
Constructed Date
|
1977 |
|
Construction Style Attachment
|
Attached |
|
Cooling Type
|
None |
|
Exterior Finish
|
Aluminum Siding, Brick Veneer, Metal, Vinyl Siding |
|
Fireplace Present
|
Yes |
|
Fireplace Total
|
1 |
|
Half Bath Total
|
1 |
|
Heating Fuel
|
Electric |
|
Heating Type
|
Baseboard Heaters |
|
Stories Total
|
2 |
|
Size Interior
|
1,437 Ft2 |
|
Type
|
Row / Townhouse |
|
Utility Water
|
Municipal Water |
Parking
Land
|
Access Type
|
Road Access, Highway Access |
|
Acreage
|
No |
|
Land Amenities
|
Park, Place Of Worship, Playground, Schools, Shopping |
|
Landscape Features
|
Landscaped |
|
Sewer
|
Municipal Sewage System |
|
Size Total Text
|
Unknown |
|
Zoning Description
|
Rt-20/s-291a |
Rooms
| Level |
Type |
Length |
Width |
Dimensions |
|
Second Level |
4pc Bathroom |
|
|
Measurements not available |
|
Second Level |
Bedroom |
|
|
10'6'' x 7'6'' |
|
Second Level |
Bedroom |
|
|
13'6'' x 8'0'' |
|
Second Level |
Primary Bedroom |
|
|
15'0'' x 9'8'' |
|
Basement |
Laundry Room |
|
|
Measurements not available |
|
Basement |
Recreation Room |
|
|
17'0'' x 9'0'' |
|
Main Level |
2pc Bathroom |
|
|
Measurements not available |
|
Main Level |
Dining Room |
|
|
14'0'' x 9'0'' |
|
Main Level |
Kitchen |
|
|
9'6'' x 9'6'' |
|
Main Level |
Foyer |
|
|
Measurements not available |
https://www.realtor.ca/real-estate/28959689/1550-garth-street-unit-17-hamilton

