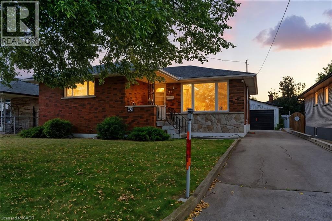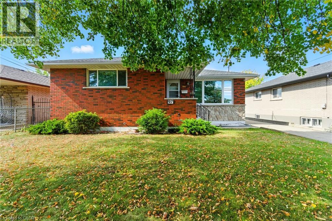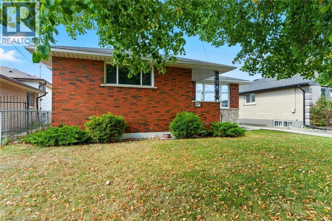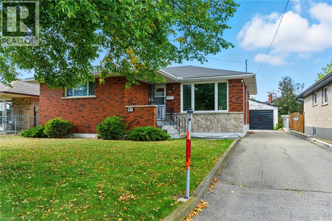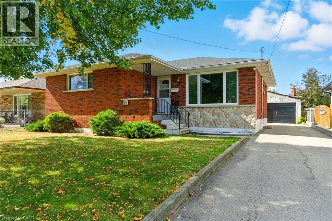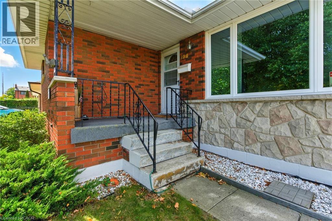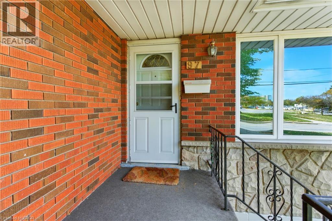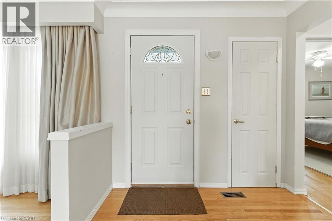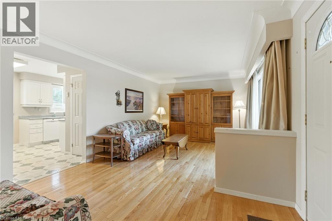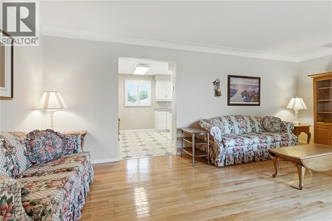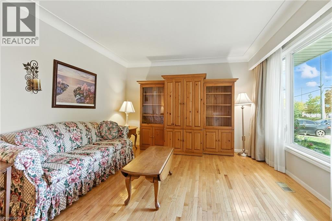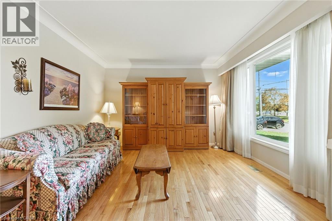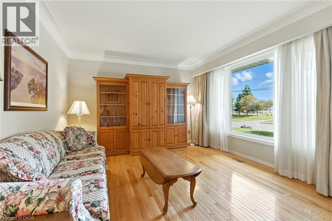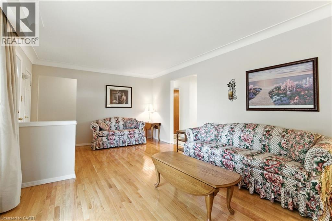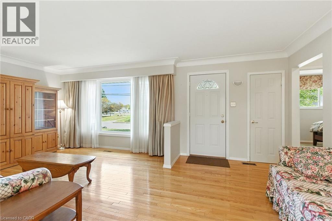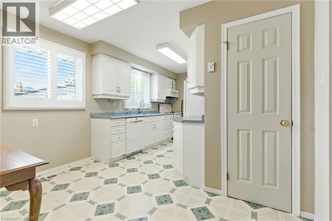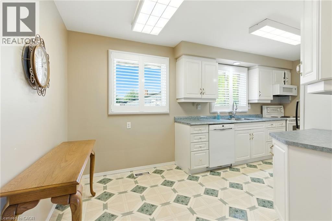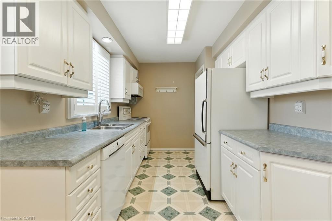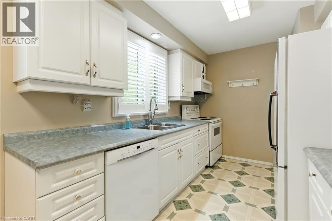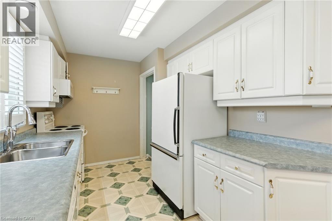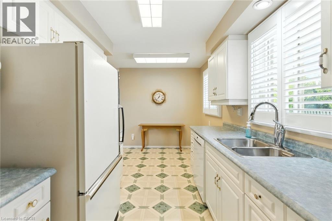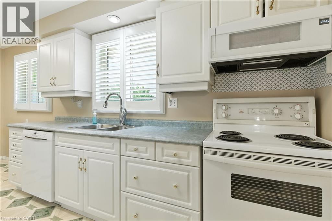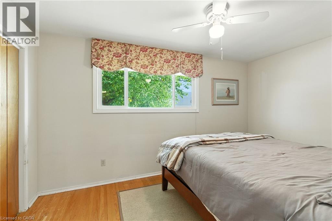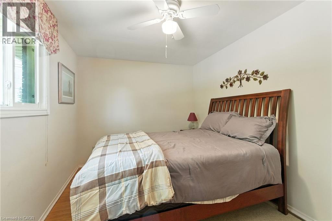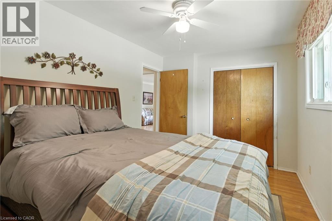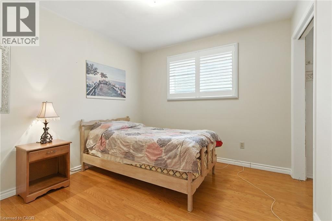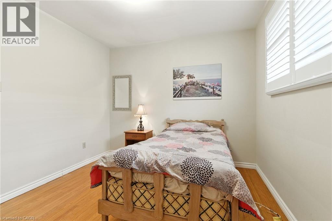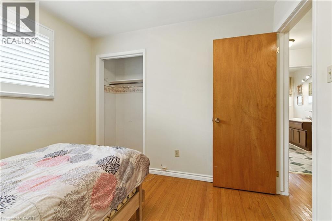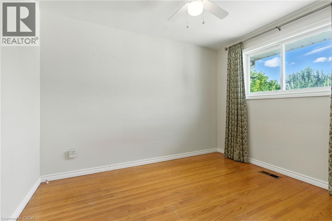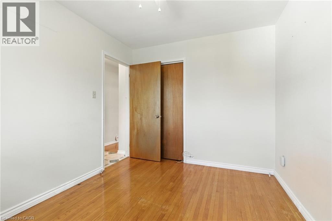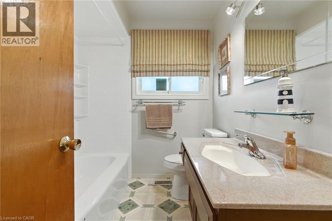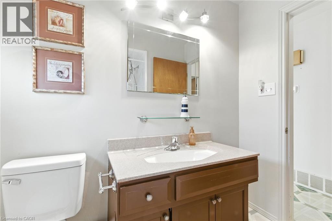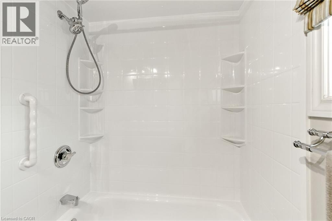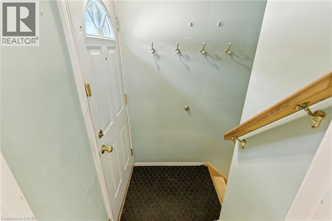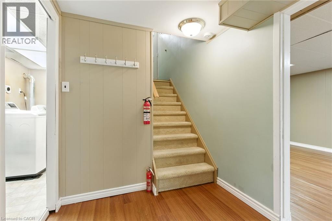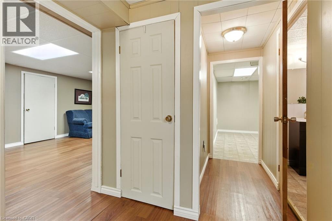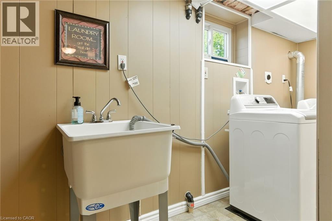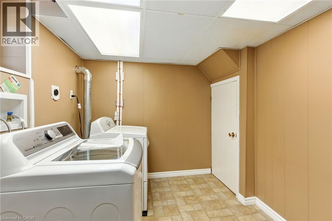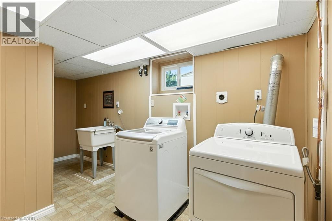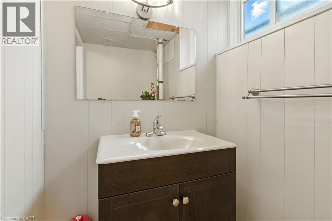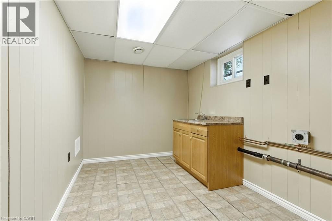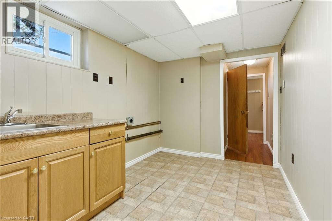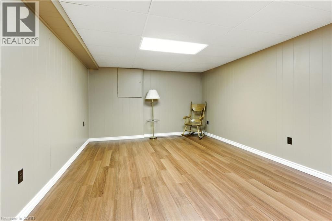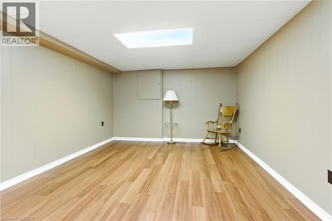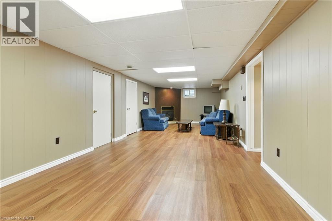3 Bedroom
2 Bathroom
964 ft2
Bungalow
Fireplace
Central Air Conditioning
Forced Air
$674,900
Charming Detached Brick Bungalow with a Double Garage in a Prime Location. Welcome to this well-maintained detached brick bungalow, perfectly situated in a highly desirable and central neighbourhood. Set on a generous 50 ft x 100 ft lot, this home offers both comfort and convenience with endless possibilities. The main level features 3 spacious bedrooms, ideal for families or downsizers. The finished basement with a separate entrance provides excellent potential for an in-law suite or additional living space. Outside, you’ll find a detached 2-car garage along with a driveway offering parking for up to 4 cars. Enjoy the unbeatable location—just a short walk to Eastgate Square, where you’ll find a grocery store and a wide range of shops and services. The home is also close to schools, public transit, and major highways including the Red Hill, LINC, and QEW, making commuting and daily errands a breeze. This property is an outstanding opportunity for homeowners or investors alike—don’t miss your chance to make it yours! (id:8999)
Property Details
|
MLS® Number
|
40776456 |
|
Property Type
|
Single Family |
|
Amenities Near By
|
Park, Public Transit, Schools, Shopping |
|
Equipment Type
|
Water Heater |
|
Parking Space Total
|
6 |
|
Rental Equipment Type
|
Water Heater |
|
Structure
|
Shed, Porch |
Building
|
Bathroom Total
|
2 |
|
Bedrooms Above Ground
|
3 |
|
Bedrooms Total
|
3 |
|
Appliances
|
Dishwasher, Dryer, Refrigerator, Stove, Washer, Microwave Built-in, Window Coverings |
|
Architectural Style
|
Bungalow |
|
Basement Development
|
Partially Finished |
|
Basement Type
|
Full (partially Finished) |
|
Construction Style Attachment
|
Detached |
|
Cooling Type
|
Central Air Conditioning |
|
Exterior Finish
|
Brick, Stone |
|
Fire Protection
|
Smoke Detectors |
|
Fireplace Present
|
Yes |
|
Fireplace Total
|
1 |
|
Half Bath Total
|
1 |
|
Heating Fuel
|
Natural Gas |
|
Heating Type
|
Forced Air |
|
Stories Total
|
1 |
|
Size Interior
|
964 Ft2 |
|
Type
|
House |
|
Utility Water
|
Municipal Water |
Parking
Land
|
Access Type
|
Road Access |
|
Acreage
|
No |
|
Fence Type
|
Partially Fenced |
|
Land Amenities
|
Park, Public Transit, Schools, Shopping |
|
Sewer
|
Municipal Sewage System |
|
Size Depth
|
100 Ft |
|
Size Frontage
|
50 Ft |
|
Size Total Text
|
Unknown |
|
Zoning Description
|
R1 |
Rooms
| Level |
Type |
Length |
Width |
Dimensions |
|
Basement |
Storage |
|
|
5'2'' x 9'6'' |
|
Basement |
Bonus Room |
|
|
16'6'' x 9'6'' |
|
Basement |
Recreation Room |
|
|
33'11'' x 11'11'' |
|
Basement |
Laundry Room |
|
|
15'3'' x 8'2'' |
|
Basement |
2pc Bathroom |
|
|
6'0'' x 4'7'' |
|
Basement |
Bonus Room |
|
|
12'0'' x 8'1'' |
|
Main Level |
Kitchen |
|
|
11'4'' x 8'2'' |
|
Main Level |
Bedroom |
|
|
13'9'' x 9'6'' |
|
Main Level |
Living Room |
|
|
20'4'' x 11'11'' |
|
Main Level |
Bedroom |
|
|
9'8'' x 9'9'' |
|
Main Level |
Dining Room |
|
|
6'4'' x 11'7'' |
|
Main Level |
3pc Bathroom |
|
|
6'9'' x 7'9'' |
|
Main Level |
Bedroom |
|
|
8'10'' x 11'1'' |
https://www.realtor.ca/real-estate/28962569/97-kenora-avenue-hamilton

