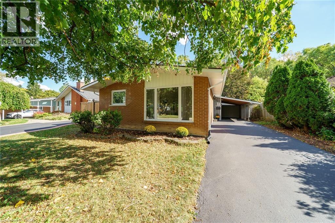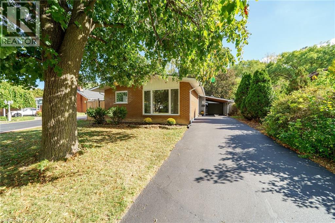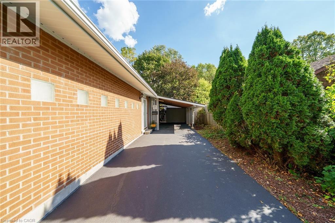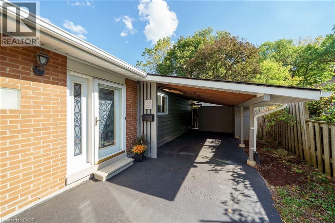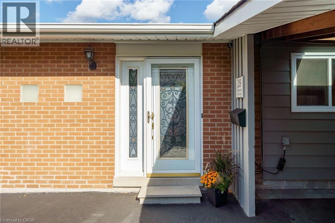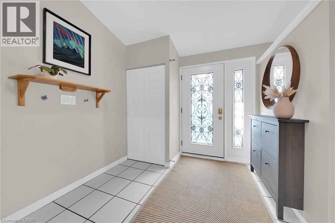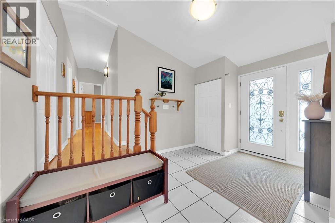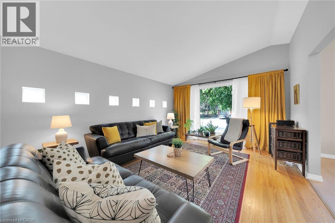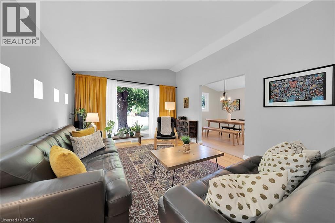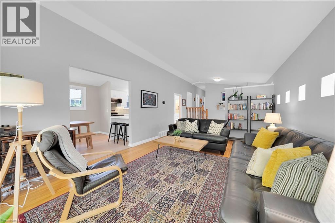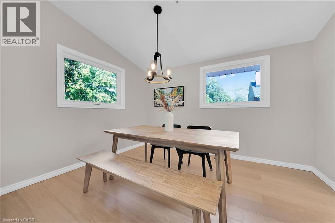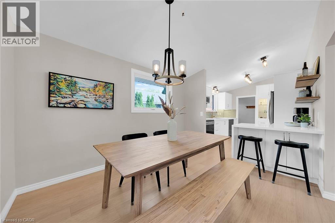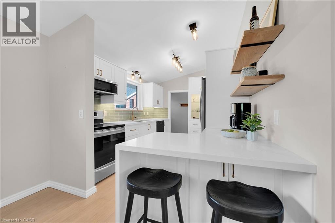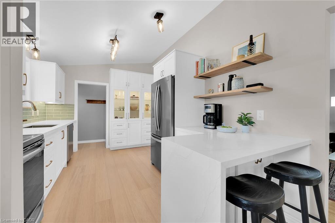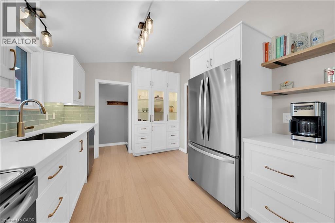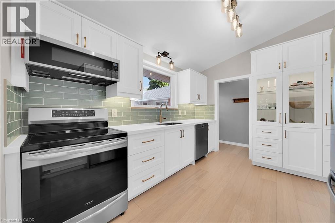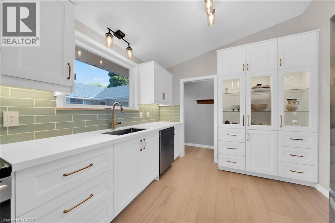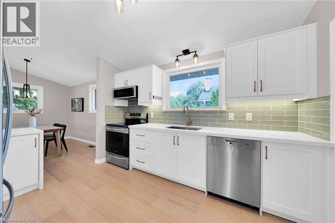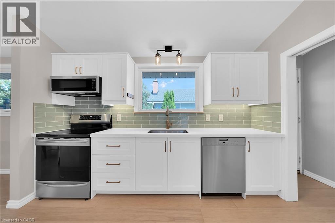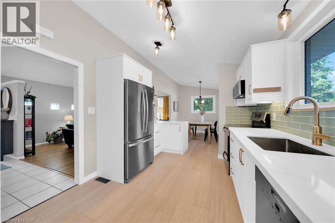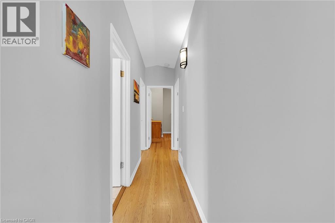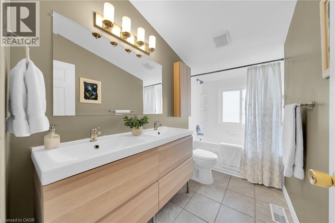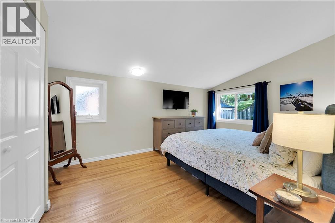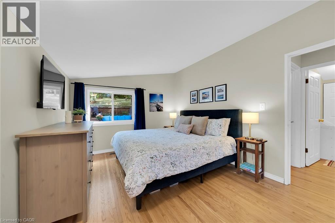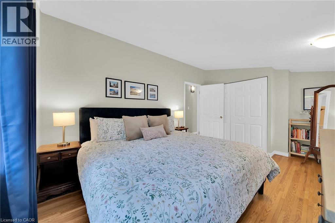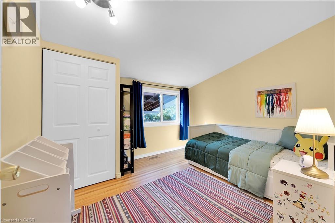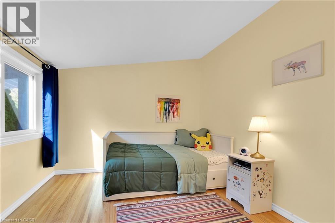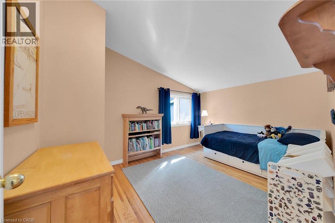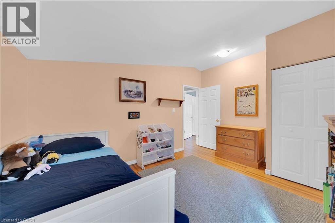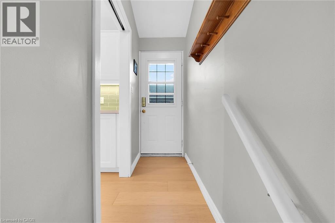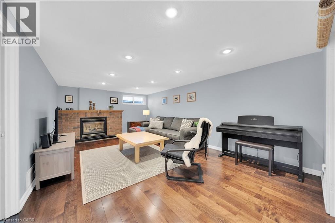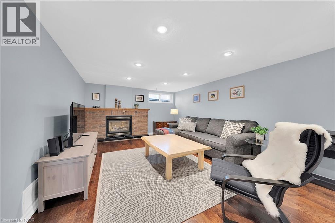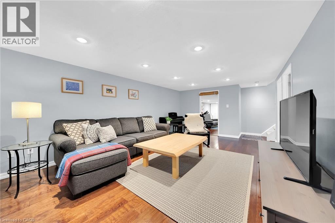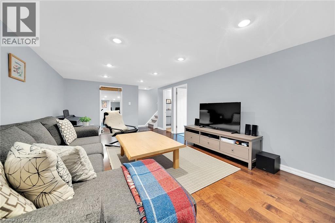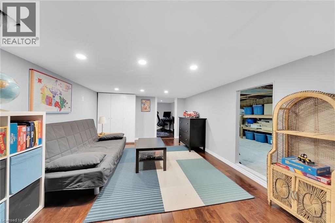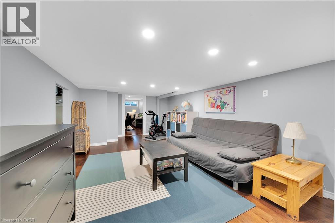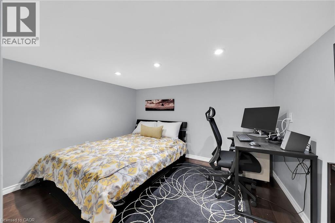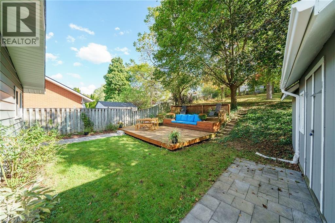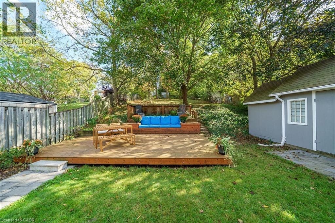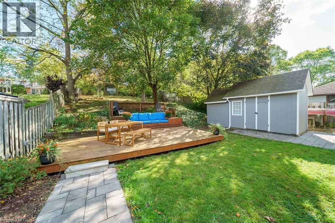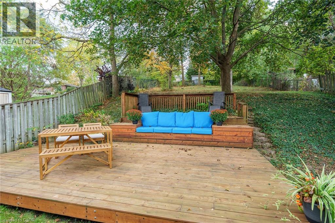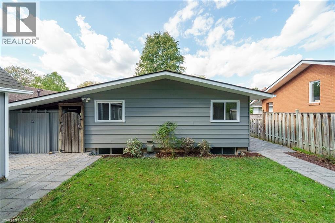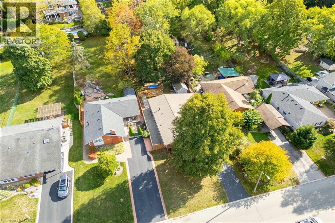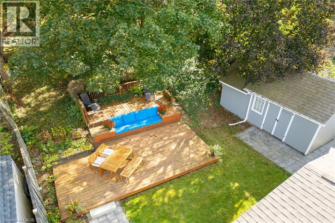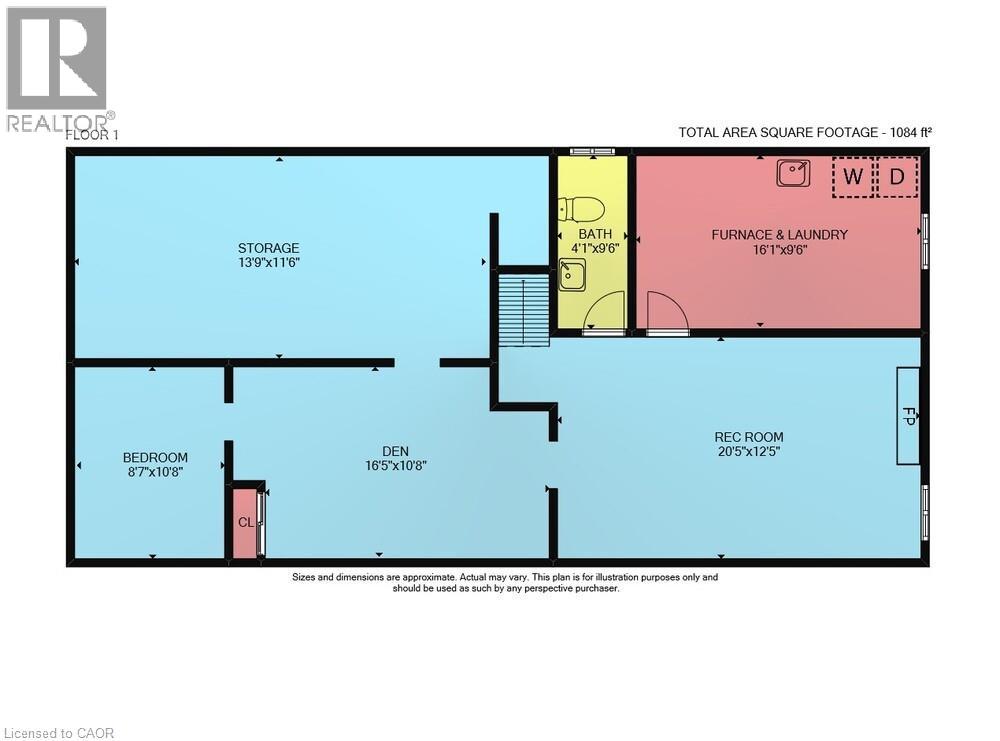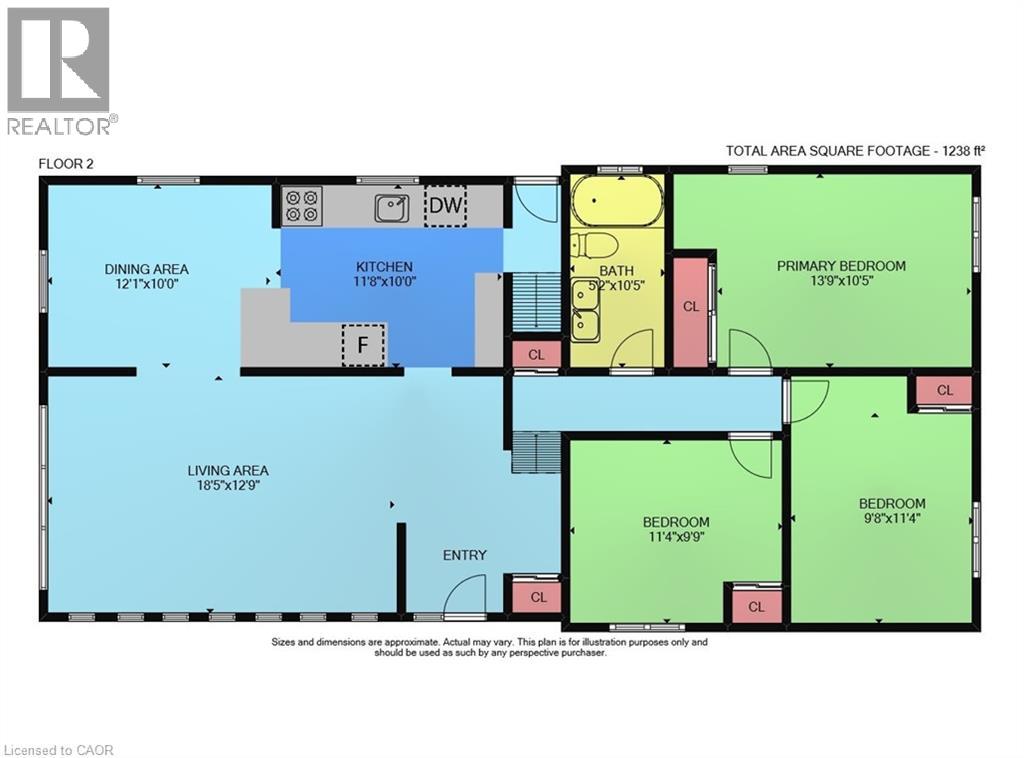4 Bedroom
2 Bathroom
2,308 ft2
Fireplace
Central Air Conditioning
Forced Air
$849,900
Stylishly updated and move-in ready, this Pleasant Valley home offers a perfect blend of modern comfort and timeless warmth on an extra-deep, tree-lined lot. Step inside through the welcoming foyer, leading to an updated kitchen and open-concept living and dining rooms enhanced with stunning vaulted ceilings and refinished hardwood floors, creating an airy, light-filled main level ideal for both everyday living and entertaining. Over the past few years, thoughtful updates have been completed throughout, including the kitchen, flooring, windows (featuring a striking new picture window), roof, furnace, and central air conditioning. Freshly painted in soft, neutral tones for a clean, cohesive feel. Upstairs, you’ll find three spacious bedrooms, each with beautiful hardwood floors and plenty of natural light. The generous proportions create comfortable retreats for every member of the family, with ample room for desks, reading nooks, or sitting areas. The lower level extends the living space even further with a bright recreation room anchored by a cozy gas fireplace, plus a large hobby or playroom, a separate den or home office, an additional two-piece bath, and a dedicated laundry area. Outside, enjoy a private, park-like setting with mature trees, newer concrete paths, refreshed landscaping, and a peaceful patio area perfect for outdoor dining or relaxing. The carport and extra-long driveway provide parking for up to four vehicles. A beautifully maintained and thoughtfully updated home in one of Pleasant Valley’s most sought-after family neighbourhoods. (id:8999)
Property Details
|
MLS® Number
|
40776923 |
|
Property Type
|
Single Family |
|
Amenities Near By
|
Golf Nearby, Hospital, Park, Place Of Worship, Public Transit, Schools, Shopping |
|
Features
|
Southern Exposure, Private Yard |
|
Parking Space Total
|
6 |
|
Structure
|
Shed |
Building
|
Bathroom Total
|
2 |
|
Bedrooms Above Ground
|
3 |
|
Bedrooms Below Ground
|
1 |
|
Bedrooms Total
|
4 |
|
Appliances
|
Dishwasher, Dryer, Microwave, Refrigerator, Stove, Washer, Window Coverings |
|
Basement Development
|
Partially Finished |
|
Basement Type
|
Full (partially Finished) |
|
Constructed Date
|
1961 |
|
Construction Style Attachment
|
Detached |
|
Cooling Type
|
Central Air Conditioning |
|
Exterior Finish
|
Brick, Metal |
|
Fireplace Present
|
Yes |
|
Fireplace Total
|
1 |
|
Foundation Type
|
Block |
|
Half Bath Total
|
1 |
|
Heating Fuel
|
Natural Gas |
|
Heating Type
|
Forced Air |
|
Size Interior
|
2,308 Ft2 |
|
Type
|
House |
|
Utility Water
|
Municipal Water |
Parking
Land
|
Access Type
|
Road Access |
|
Acreage
|
No |
|
Land Amenities
|
Golf Nearby, Hospital, Park, Place Of Worship, Public Transit, Schools, Shopping |
|
Sewer
|
Municipal Sewage System |
|
Size Depth
|
222 Ft |
|
Size Frontage
|
50 Ft |
|
Size Total Text
|
Under 1/2 Acre |
|
Zoning Description
|
R2 |
Rooms
| Level |
Type |
Length |
Width |
Dimensions |
|
Second Level |
Bedroom |
|
|
11'4'' x 9'8'' |
|
Second Level |
Bedroom |
|
|
11'4'' x 9'9'' |
|
Second Level |
Primary Bedroom |
|
|
13'9'' x 10'5'' |
|
Second Level |
4pc Bathroom |
|
|
Measurements not available |
|
Lower Level |
Laundry Room |
|
|
16'1'' x 9'6'' |
|
Lower Level |
2pc Bathroom |
|
|
Measurements not available |
|
Lower Level |
Bedroom |
|
|
10'8'' x 8'7'' |
|
Lower Level |
Den |
|
|
16'5'' x 10'8'' |
|
Lower Level |
Recreation Room |
|
|
20'5'' x 12'5'' |
|
Main Level |
Kitchen |
|
|
11'8'' x 10'0'' |
|
Main Level |
Dining Room |
|
|
12'1'' x 10'0'' |
|
Main Level |
Living Room |
|
|
18'5'' x 12'9'' |
https://www.realtor.ca/real-estate/28962482/28-pleasant-avenue-dundas

