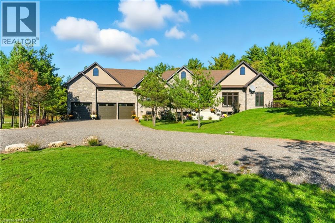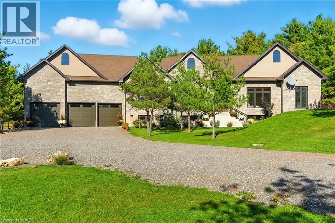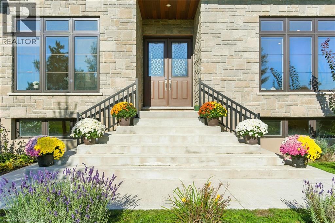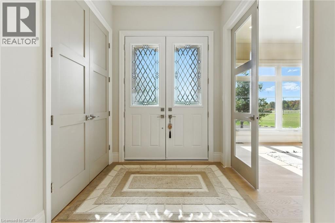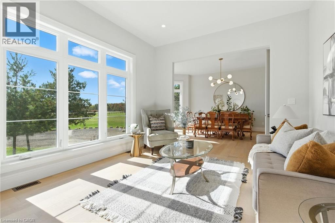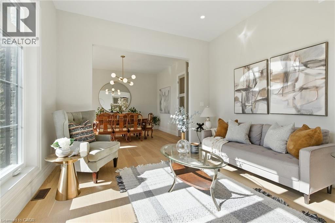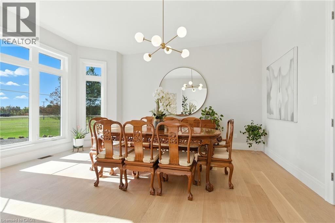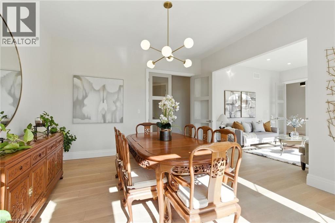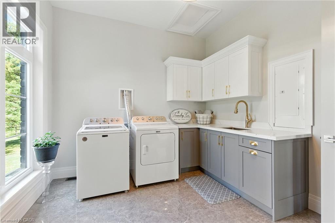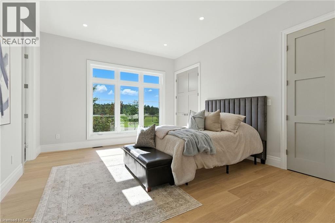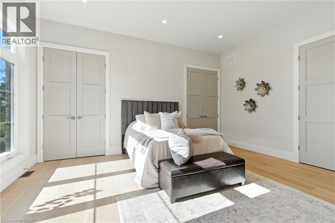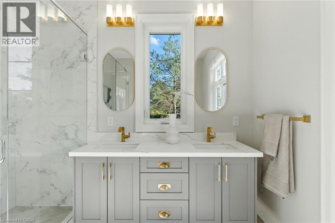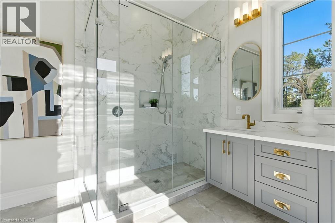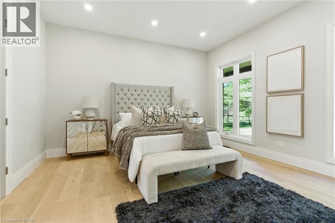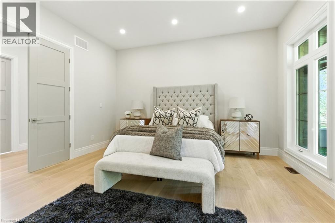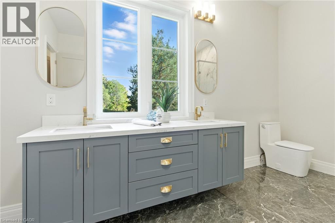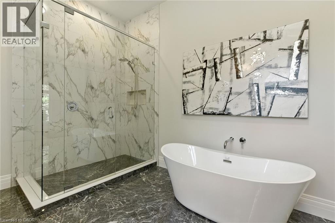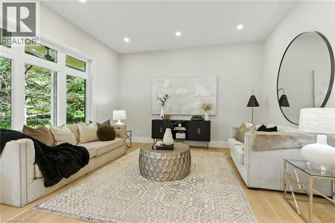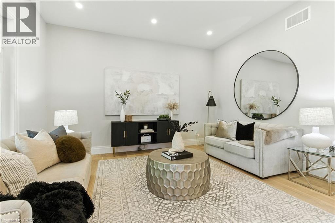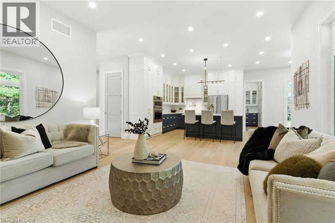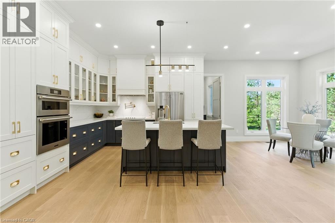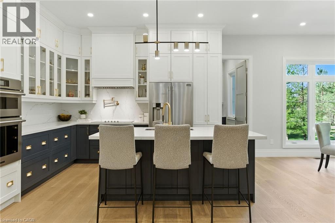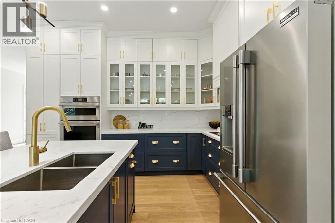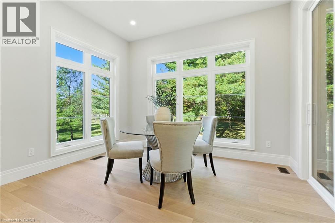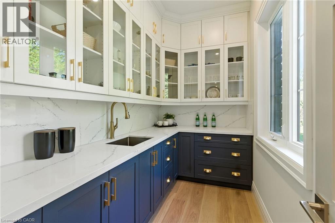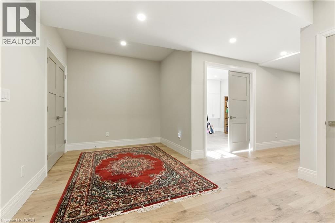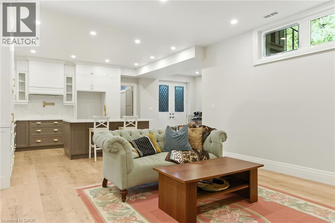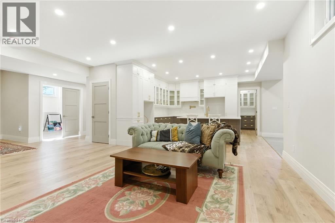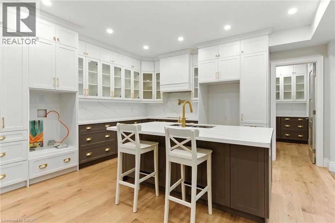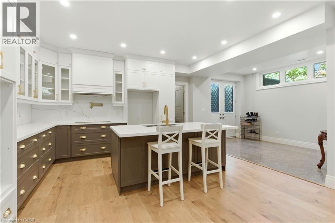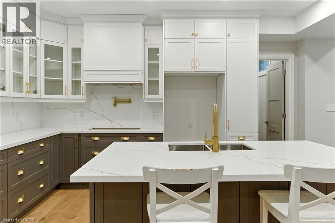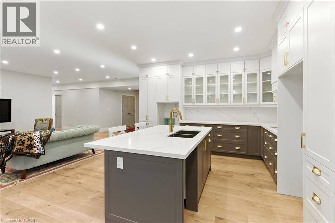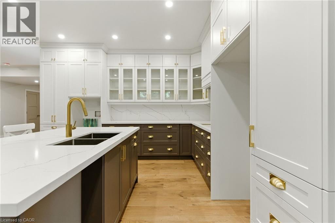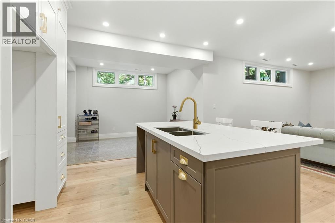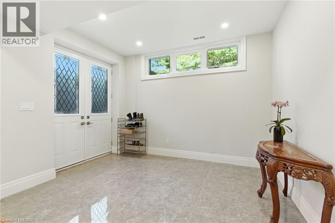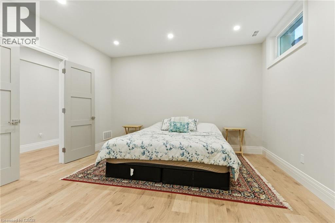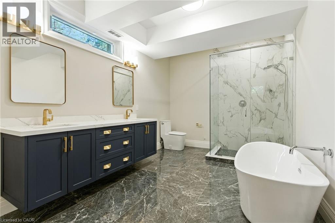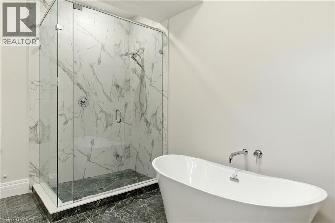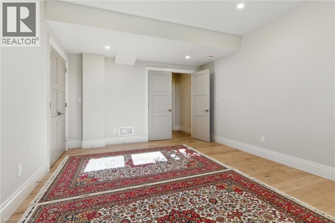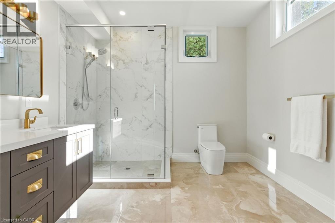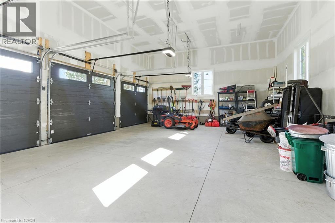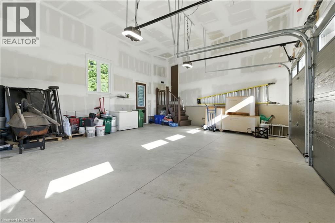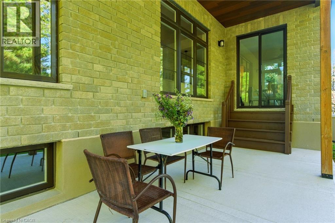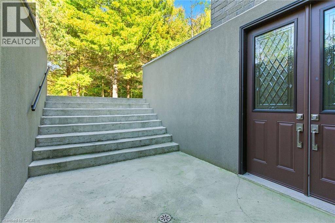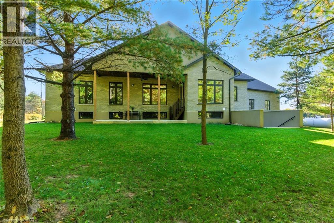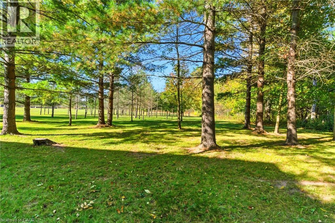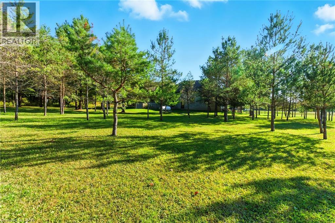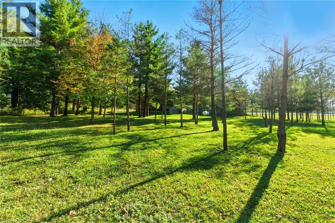4 Bedroom
5 Bathroom
5,534 ft2
Bungalow
Heat Pump
Acreage
$2,987,000
Experience unparalleled luxury in this stunning newly built home, offering over 5,500 sq. ft. of refined living—2,767 sq. ft. on each level—surrounded by a serene forest. The open-concept design features soaring 11-foot ceilings and expansive windows that fill every room with natural light. The gourmet kitchen includes a secondary prep room, ideal for entertaining with ease. Four of the six bedrooms boast private ensuites, while the fully finished lower level mirrors the upper floor in layout and design, essentially creating a second, fully independent home complete with a full in-law suite and separate entrance. A 3-car garage with extra-high ceilings completes this exceptional modern retreat. Located between Rockton and Sheffield. (id:8999)
Property Details
|
MLS® Number
|
40777165 |
|
Property Type
|
Single Family |
|
Equipment Type
|
Propane Tank |
|
Features
|
Crushed Stone Driveway, Country Residential, Sump Pump |
|
Parking Space Total
|
11 |
|
Rental Equipment Type
|
Propane Tank |
Building
|
Bathroom Total
|
5 |
|
Bedrooms Above Ground
|
2 |
|
Bedrooms Below Ground
|
2 |
|
Bedrooms Total
|
4 |
|
Appliances
|
Dishwasher, Dryer, Refrigerator, Stove, Washer, Microwave Built-in, Hood Fan, Window Coverings, Garage Door Opener |
|
Architectural Style
|
Bungalow |
|
Basement Development
|
Finished |
|
Basement Type
|
Full (finished) |
|
Construction Style Attachment
|
Detached |
|
Exterior Finish
|
Brick, Stone, Stucco |
|
Foundation Type
|
Poured Concrete |
|
Half Bath Total
|
1 |
|
Heating Type
|
Heat Pump |
|
Stories Total
|
1 |
|
Size Interior
|
5,534 Ft2 |
|
Type
|
House |
|
Utility Water
|
Drilled Well |
Parking
Land
|
Access Type
|
Road Access |
|
Acreage
|
Yes |
|
Sewer
|
Septic System |
|
Size Depth
|
620 Ft |
|
Size Frontage
|
200 Ft |
|
Size Irregular
|
2.37 |
|
Size Total
|
2.37 Ac|2 - 4.99 Acres |
|
Size Total Text
|
2.37 Ac|2 - 4.99 Acres |
|
Zoning Description
|
A2, P7 |
Rooms
| Level |
Type |
Length |
Width |
Dimensions |
|
Basement |
Storage |
|
|
10'7'' x 5'1'' |
|
Basement |
Utility Room |
|
|
10'8'' x 13'9'' |
|
Basement |
3pc Bathroom |
|
|
Measurements not available |
|
Basement |
4pc Bathroom |
|
|
Measurements not available |
|
Basement |
Bedroom |
|
|
12'7'' x 17'4'' |
|
Basement |
Bedroom |
|
|
15'0'' x 13'8'' |
|
Basement |
Exercise Room |
|
|
14'5'' x 16'8'' |
|
Basement |
Office |
|
|
12'11'' x 12'1'' |
|
Basement |
Kitchen |
|
|
13'1'' x 15'2'' |
|
Basement |
Recreation Room |
|
|
16'0'' x 31'8'' |
|
Main Level |
2pc Bathroom |
|
|
Measurements not available |
|
Main Level |
Laundry Room |
|
|
10'7'' x 13'2'' |
|
Main Level |
Pantry |
|
|
10'7'' x 5'11'' |
|
Main Level |
4pc Bathroom |
|
|
10'6'' x 10'2'' |
|
Main Level |
Bedroom |
|
|
13'5'' x 16'9'' |
|
Main Level |
Full Bathroom |
|
|
Measurements not available |
|
Main Level |
Primary Bedroom |
|
|
15'7'' x 14'9'' |
|
Main Level |
Family Room |
|
|
16'10'' x 15'10'' |
|
Main Level |
Breakfast |
|
|
12'6'' x 9'3'' |
|
Main Level |
Kitchen |
|
|
12'6'' x 15'10'' |
|
Main Level |
Dining Room |
|
|
14'5'' x 16'9'' |
|
Main Level |
Living Room |
|
|
13'5'' x 12'2'' |
|
Main Level |
Foyer |
|
|
6'10'' x 17'4'' |
https://www.realtor.ca/real-estate/28962055/986-highway-8-hamilton

