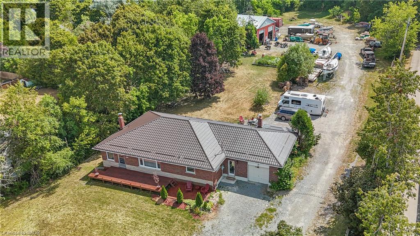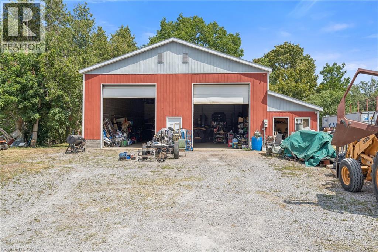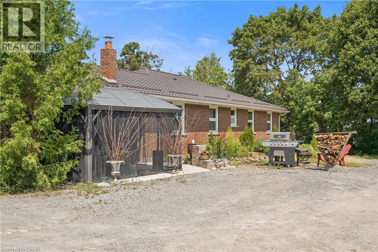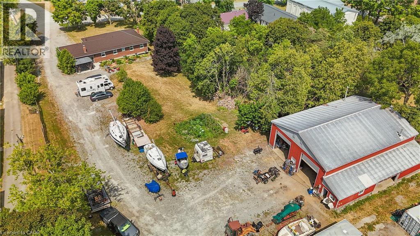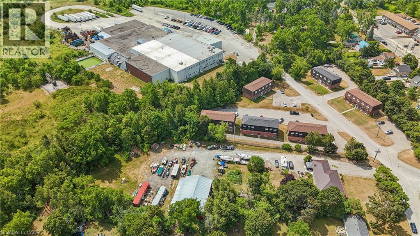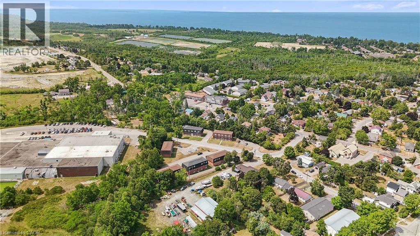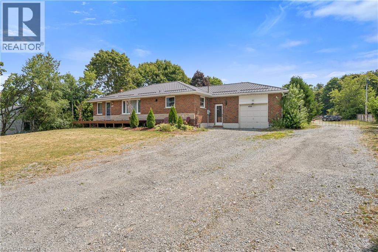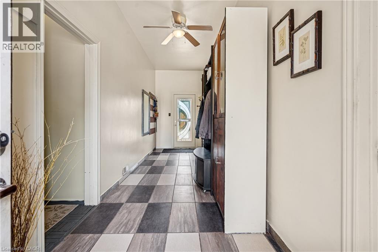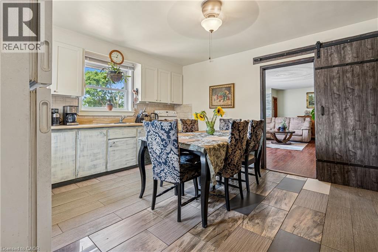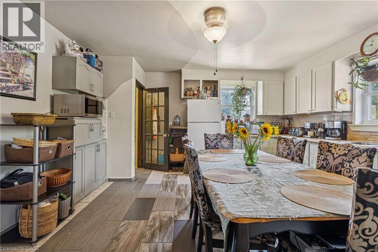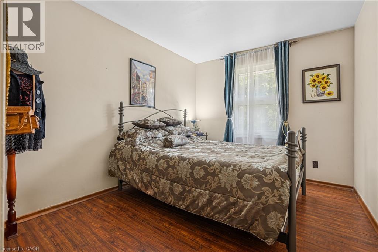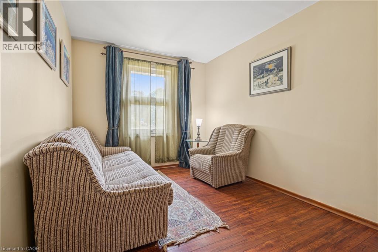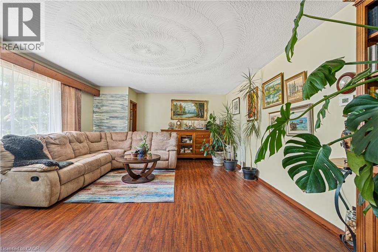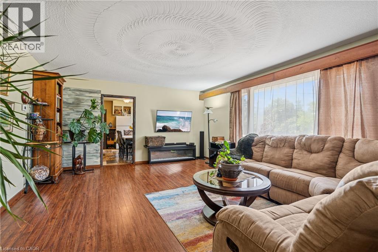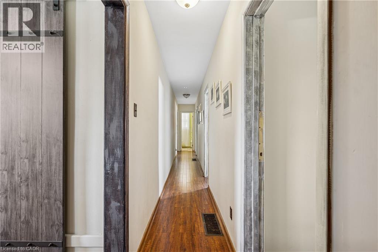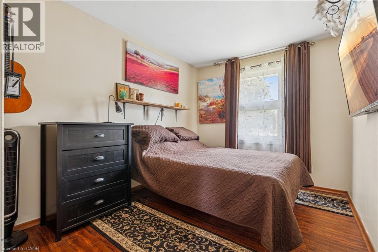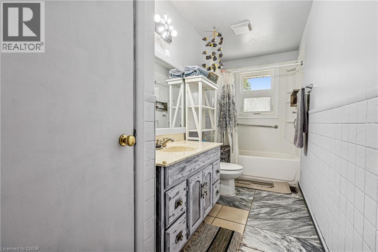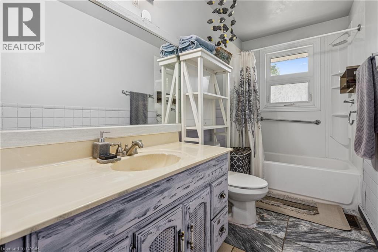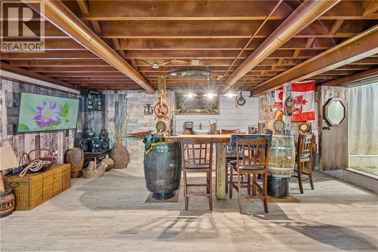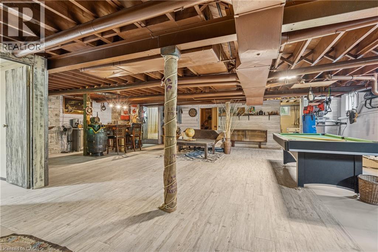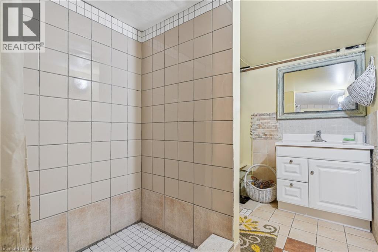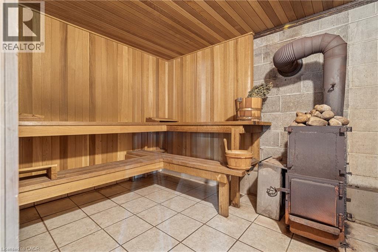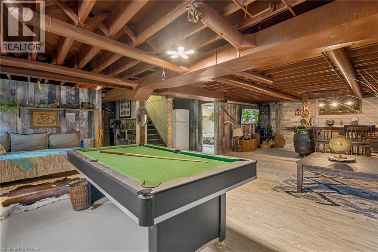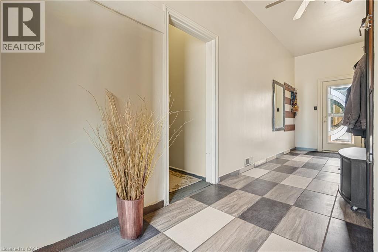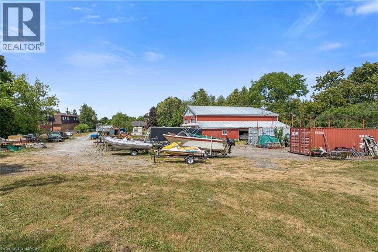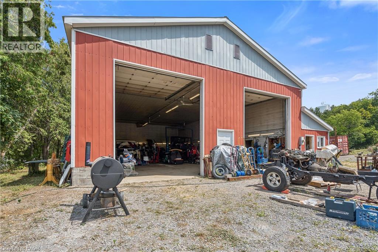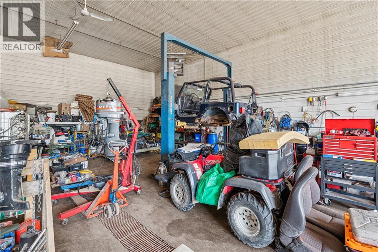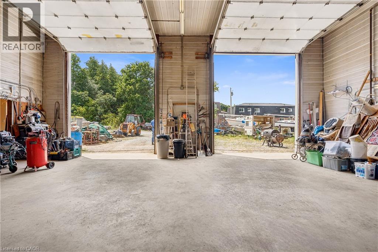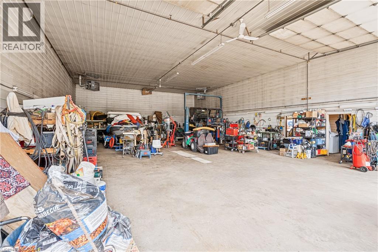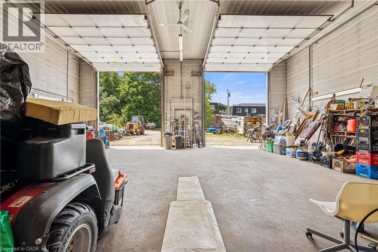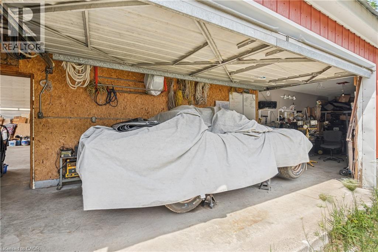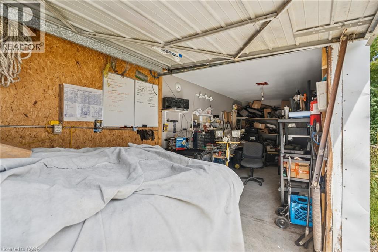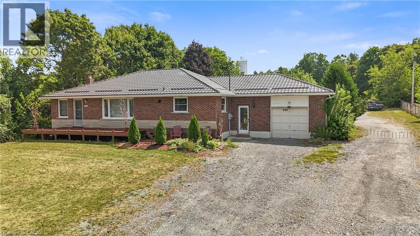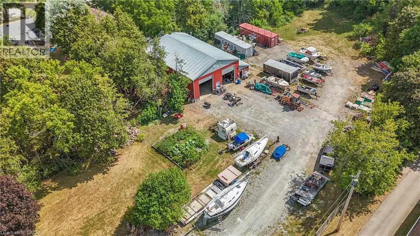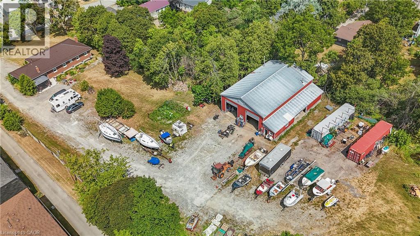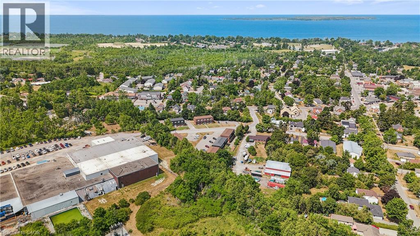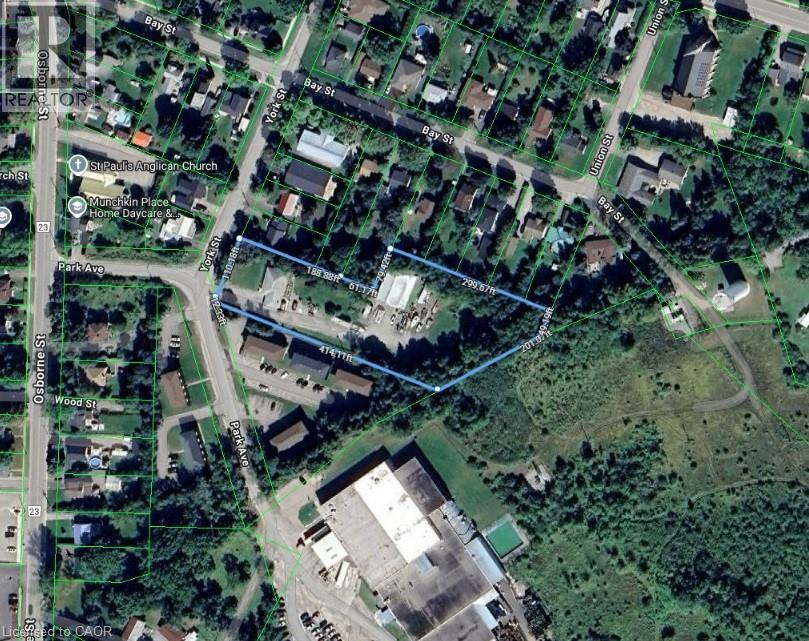6 Bedroom
3 Bathroom
1,555 ft2
Bungalow
Central Air Conditioning
Forced Air
Acreage
$1,465,000
Beautifully Updated 5-Bedroom, 3-Bath Full-Brick Bungalow On 1.85 Acres With Commercial/Industrial Zoning (M2-14)! This Spacious Home Features New Windows (2024), New Entrance Door, New Eavestroughs, Waterproofing (2024), Natural Gas Generator, And A Large Finished Sauna. Four Separate Entrances Offer Flexibility For Multi-Generational Living Or Income Potential. Partially Finished Basement With Separate Entrance Provides Even More Space And Versatility. Private Backyard With Mature Trees.Bonus: Includes A 60' x 90' Heated & Insulated Steel-Clad Workshop With Two 14' x 12' Bay Doors, Cement Floor, 2-Piece Bath, 9' x 11' Office, Double-Hung Gas Furnaces, Compressor, And Additional 36' x 10' Garage/Shop. Ideal For Contractors, Mechanics, Boat Or Heavy Equipment Storage. Walking Distance To Lake Simcoe, Schools, Shops, Parks, And New Residential Developments.Live, Work, Or InvestA Rare In-Town Opportunity With Endless Possibilities! (id:8999)
Property Details
|
MLS® Number
|
40755061 |
|
Property Type
|
Single Family |
|
Amenities Near By
|
Beach, Marina, Park, Schools |
|
Community Features
|
Industrial Park, Community Centre, School Bus |
|
Features
|
Cul-de-sac, Country Residential |
|
Parking Space Total
|
101 |
Building
|
Bathroom Total
|
3 |
|
Bedrooms Above Ground
|
5 |
|
Bedrooms Below Ground
|
1 |
|
Bedrooms Total
|
6 |
|
Appliances
|
Dryer, Refrigerator, Sauna, Stove, Washer, Window Coverings |
|
Architectural Style
|
Bungalow |
|
Basement Development
|
Partially Finished |
|
Basement Type
|
Full (partially Finished) |
|
Construction Style Attachment
|
Detached |
|
Cooling Type
|
Central Air Conditioning |
|
Exterior Finish
|
Brick |
|
Half Bath Total
|
1 |
|
Heating Fuel
|
Natural Gas |
|
Heating Type
|
Forced Air |
|
Stories Total
|
1 |
|
Size Interior
|
1,555 Ft2 |
|
Type
|
House |
|
Utility Water
|
Municipal Water |
Parking
|
Attached Garage
|
|
|
Detached Garage
|
|
Land
|
Access Type
|
Highway Nearby |
|
Acreage
|
Yes |
|
Land Amenities
|
Beach, Marina, Park, Schools |
|
Sewer
|
Municipal Sewage System |
|
Size Depth
|
414 Ft |
|
Size Frontage
|
110 Ft |
|
Size Irregular
|
1.85 |
|
Size Total
|
1.85 Ac|1/2 - 1.99 Acres |
|
Size Total Text
|
1.85 Ac|1/2 - 1.99 Acres |
|
Zoning Description
|
M2-14 |
Rooms
| Level |
Type |
Length |
Width |
Dimensions |
|
Basement |
3pc Bathroom |
|
|
Measurements not available |
|
Basement |
Bedroom |
|
|
11'2'' x 14'2'' |
|
Main Level |
2pc Bathroom |
|
|
Measurements not available |
|
Main Level |
4pc Bathroom |
|
|
Measurements not available |
|
Main Level |
Bedroom |
|
|
13'5'' x 8'4'' |
|
Main Level |
Bedroom |
|
|
14'5'' x 9'0'' |
|
Main Level |
Bedroom |
|
|
14'5'' x 9'0'' |
|
Main Level |
Bedroom |
|
|
14'5'' x 8'10'' |
|
Main Level |
Bedroom |
|
|
14'5'' x 10'0'' |
|
Main Level |
Living Room |
|
|
21'5'' x 15'0'' |
|
Main Level |
Kitchen |
|
|
13'11'' x 15'0'' |
|
Main Level |
Laundry Room |
|
|
22'6'' x 6'4'' |
https://www.realtor.ca/real-estate/28664102/499-york-street-beaverton

