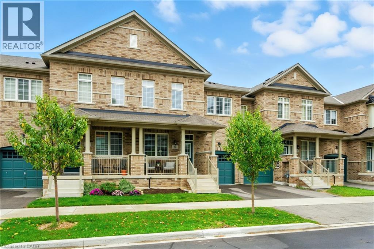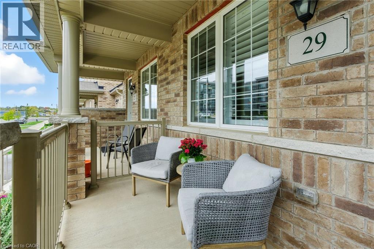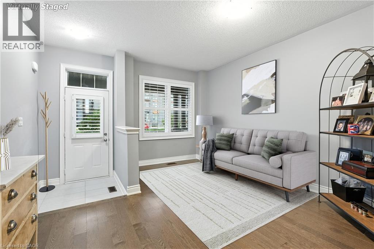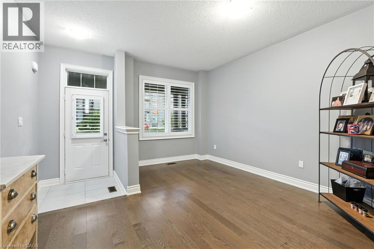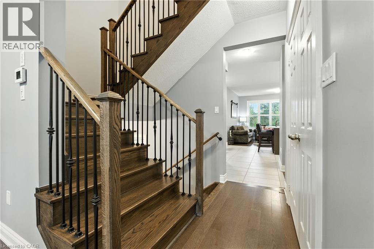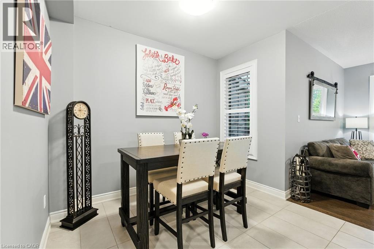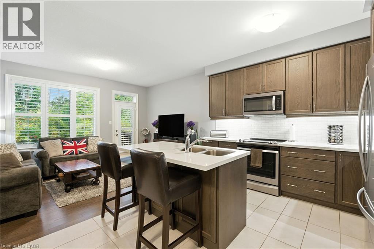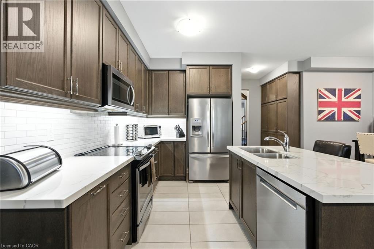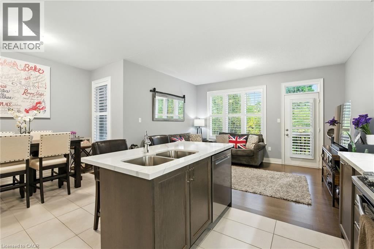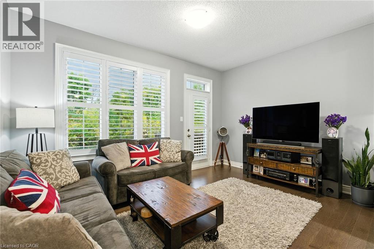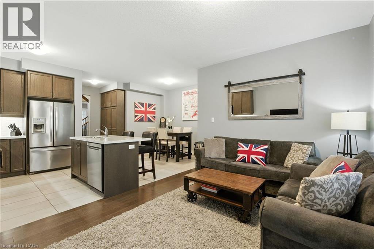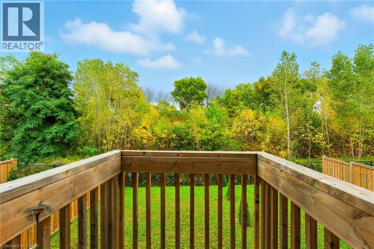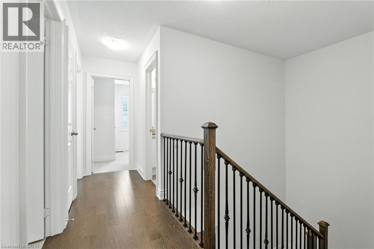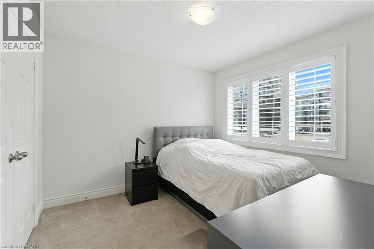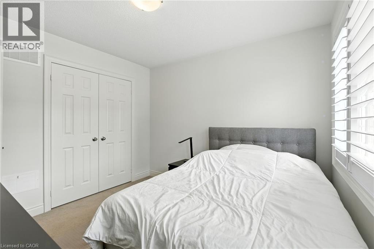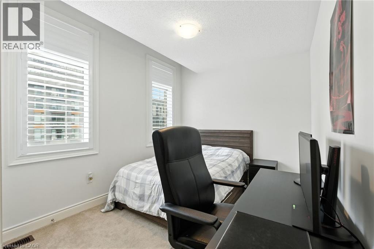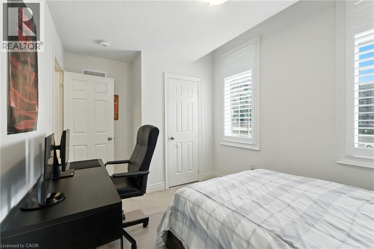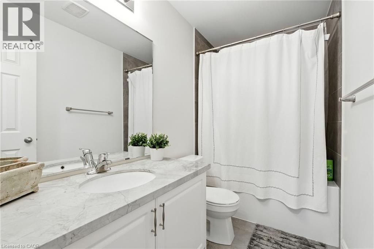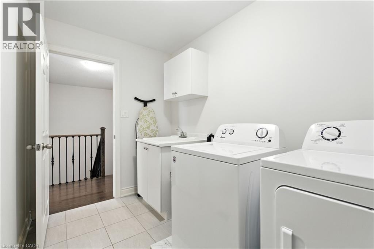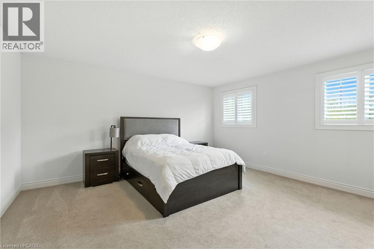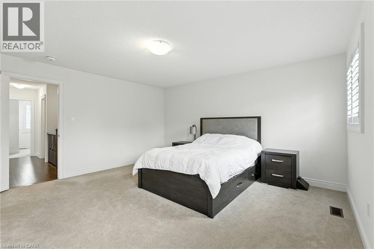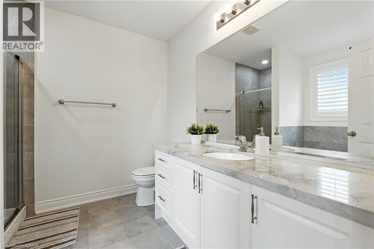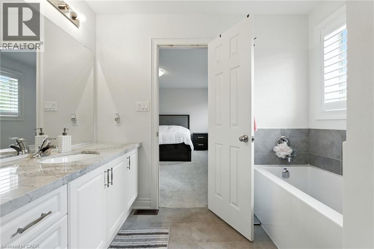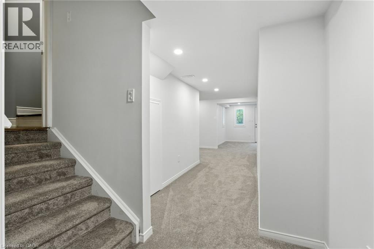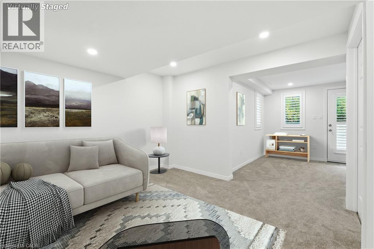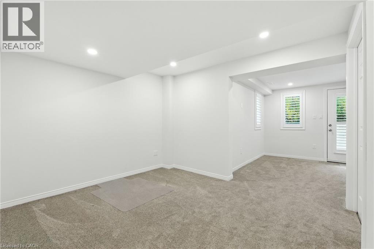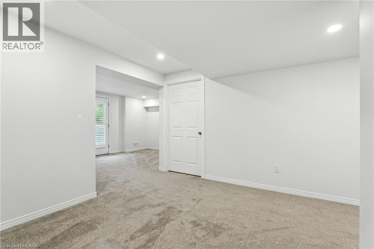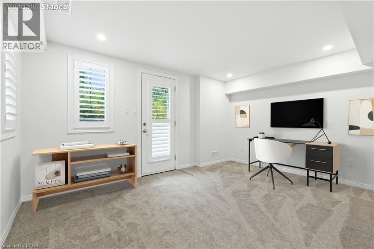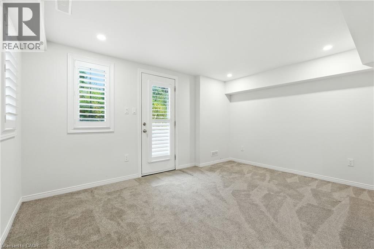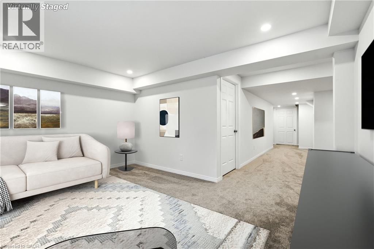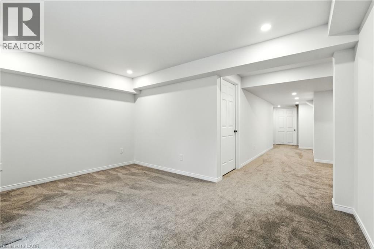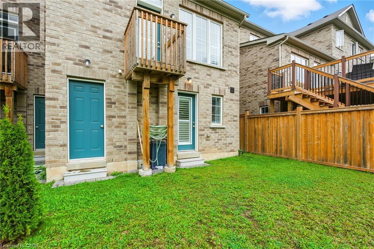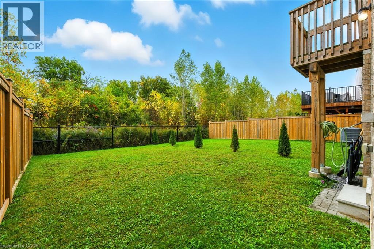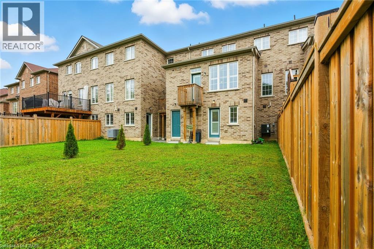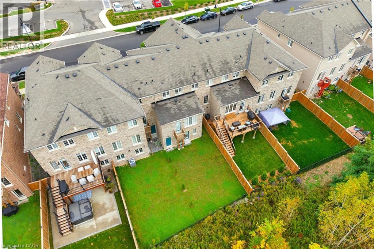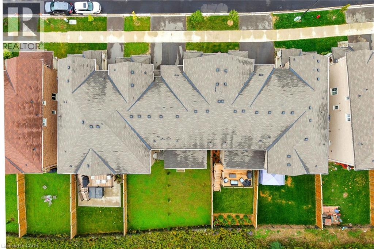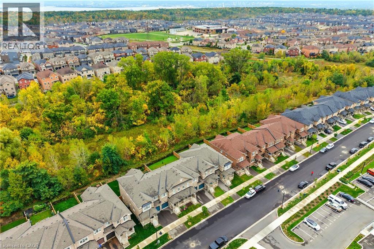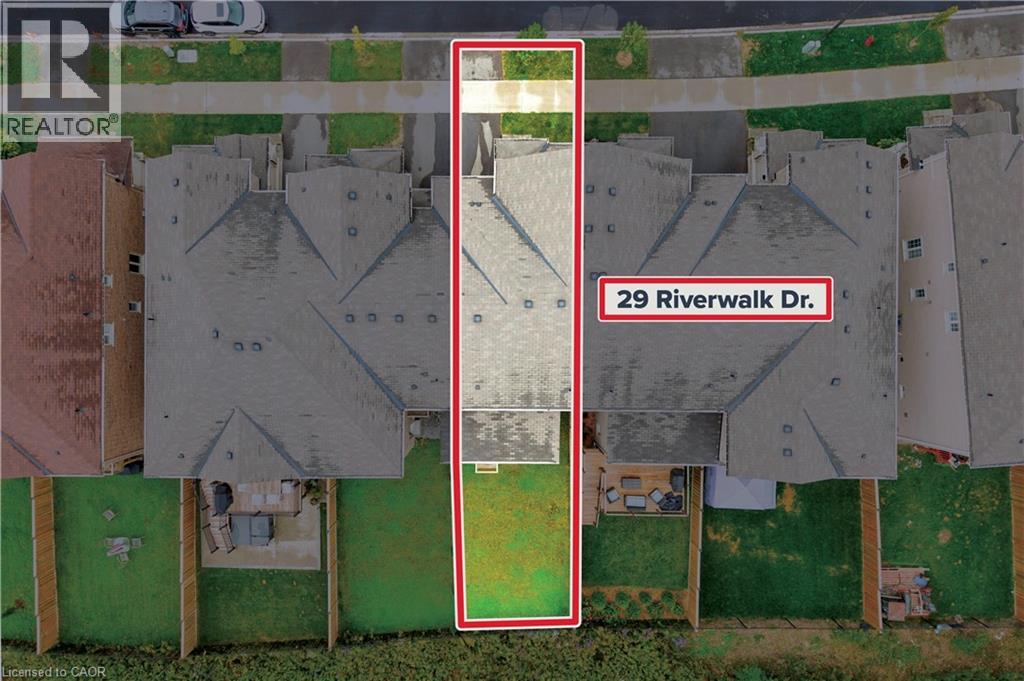29 Riverwalk Drive Waterdown, Ontario L8B 1X3
Like This Property?
$888,800
Welcome to 29 Riverwalk Drive, a beautifully upgraded freehold townhome backing onto Grindstone Creek in the heart of Waterdown. Built in 2020, this executive 3-bed, 3-bath home offers 2,745 sq. ft. of total living space (1,840 sq. ft. above grade) with a bright walkout basement and no rear neighbours. Step inside to find Red Oak-Charcoal hardwood floors, Series 800 interior doors, and Colonial trim that elevate every room. The kitchen is a chef’s delight—Quartz Calacatta countertops, LED under-valence lighting, 41” cabinetry, stainless steel appliances, and thoughtful storage including pot/pan drawers and a recycling pull-out. Upstairs, the primary suite features a walk-in closet, soaker tub, and separate shower. Two additional bedrooms share a full bath with Quartzite counters, and a second-floor laundry adds everyday convenience. California shutters are installed throughout. Enjoy morning coffee or evening sunsets from your walkout patio overlooking tranquil greenspace. With nearby trails, parks, and top-rated schools, this home offers a perfect blend of luxury, comfort, and nature — all just minutes from downtown Waterdown and highway access. (id:8999)
Open House
This property has open houses!
11:00 am
Ends at:1:00 pm
2:00 pm
Ends at:4:00 pm
Property Details
| MLS® Number | 40777796 |
| Property Type | Single Family |
| Amenities Near By | Golf Nearby, Park, Public Transit, Schools, Shopping |
| Communication Type | High Speed Internet |
| Community Features | Community Centre |
| Features | Backs On Greenbelt, Conservation/green Belt, Paved Driveway, Skylight, Automatic Garage Door Opener |
| Parking Space Total | 2 |
Building
| Bathroom Total | 3 |
| Bedrooms Above Ground | 3 |
| Bedrooms Total | 3 |
| Appliances | Central Vacuum, Dishwasher, Dryer, Refrigerator, Stove, Washer, Microwave Built-in, Window Coverings |
| Architectural Style | 2 Level |
| Basement Development | Partially Finished |
| Basement Type | Full (partially Finished) |
| Constructed Date | 2020 |
| Construction Style Attachment | Attached |
| Cooling Type | Central Air Conditioning |
| Exterior Finish | Brick |
| Foundation Type | Poured Concrete |
| Half Bath Total | 1 |
| Heating Fuel | Natural Gas |
| Heating Type | Forced Air |
| Stories Total | 2 |
| Size Interior | 2,357 Ft2 |
| Type | Row / Townhouse |
| Utility Water | Municipal Water |
Parking
| Attached Garage |
Land
| Access Type | Road Access |
| Acreage | No |
| Land Amenities | Golf Nearby, Park, Public Transit, Schools, Shopping |
| Sewer | Municipal Sewage System |
| Size Depth | 104 Ft |
| Size Frontage | 25 Ft |
| Size Irregular | 0.06 |
| Size Total | 0.06 Ac|under 1/2 Acre |
| Size Total Text | 0.06 Ac|under 1/2 Acre |
| Zoning Description | R6-32 |
Rooms
| Level | Type | Length | Width | Dimensions |
|---|---|---|---|---|
| Second Level | Laundry Room | 9'11'' x 6'3'' | ||
| Second Level | 4pc Bathroom | 8'10'' x 5'11'' | ||
| Second Level | Bedroom | 9'11'' x 10'3'' | ||
| Second Level | Bedroom | 12'10'' x 8'8'' | ||
| Second Level | 4pc Bathroom | Measurements not available | ||
| Second Level | Primary Bedroom | 14'8'' x 15'4'' | ||
| Basement | Utility Room | 17'11'' x 7'9'' | ||
| Basement | Den | 10'9'' x 9'4'' | ||
| Basement | Recreation Room | 14'3'' x 10'0'' | ||
| Main Level | 2pc Bathroom | 5'8'' x 4'8'' | ||
| Main Level | Eat In Kitchen | 13'2'' x 10'9'' | ||
| Main Level | Dining Room | 9'11'' x 6'4'' | ||
| Main Level | Living Room | 14'4'' x 10'11'' | ||
| Main Level | Den | 13'3'' x 14'3'' |
Utilities
| Cable | Available |
| Natural Gas | Available |
| Telephone | Available |
https://www.realtor.ca/real-estate/28973168/29-riverwalk-drive-waterdown


