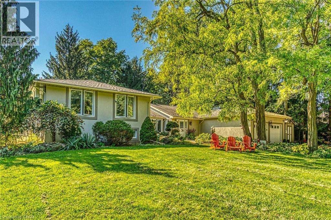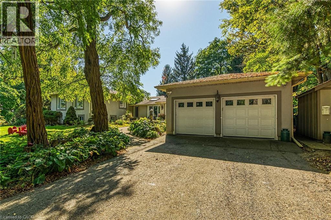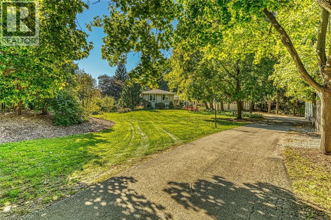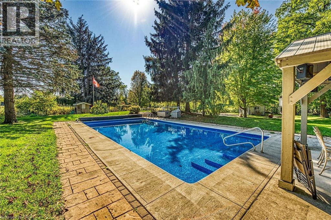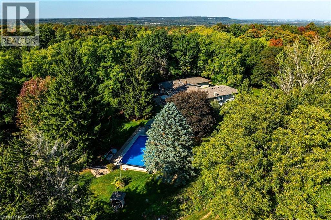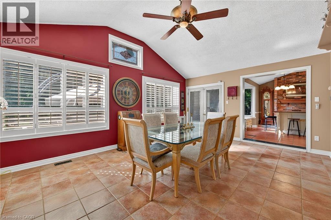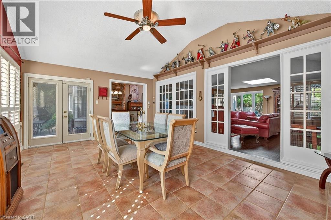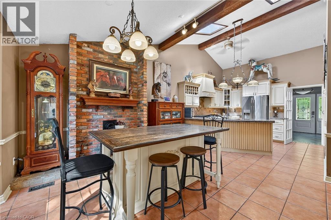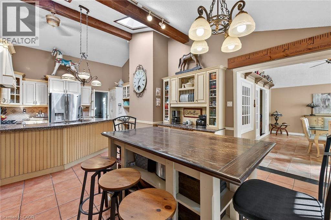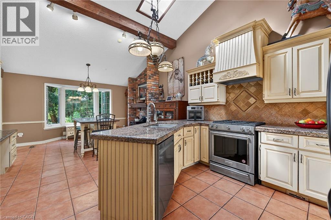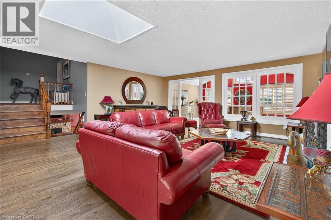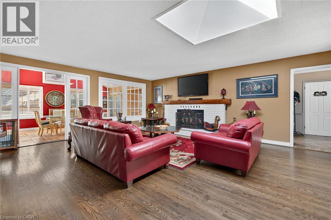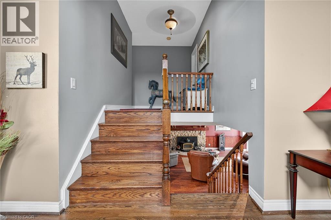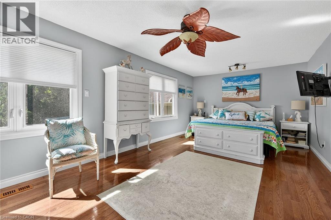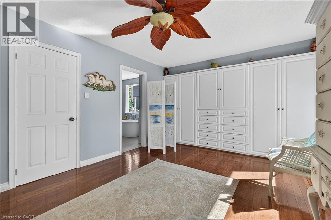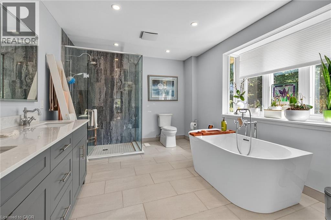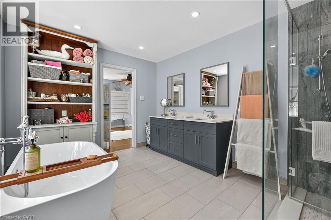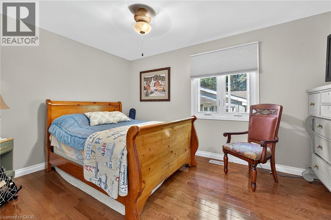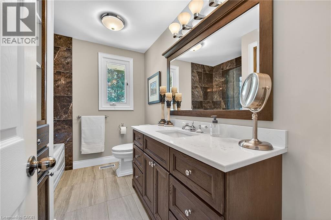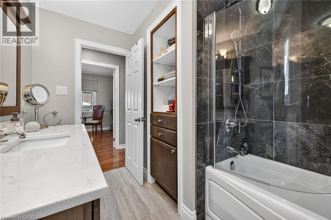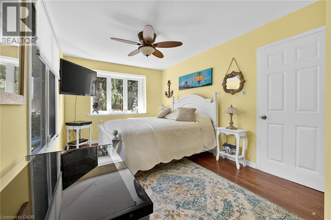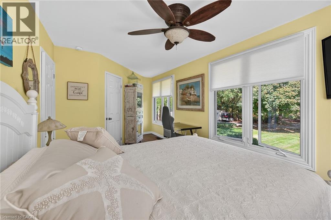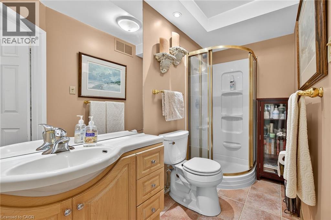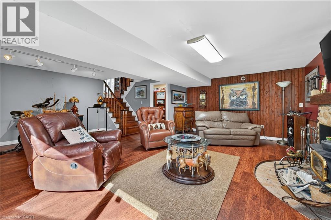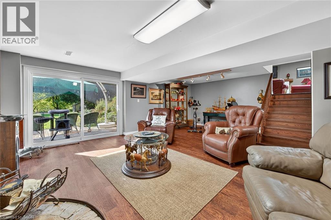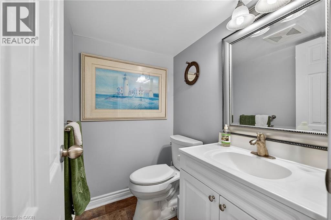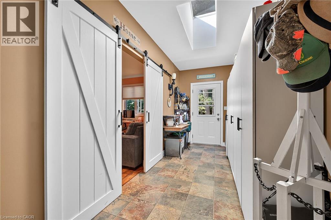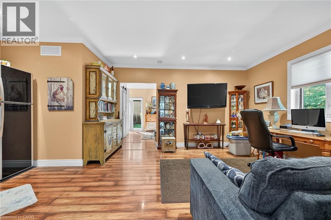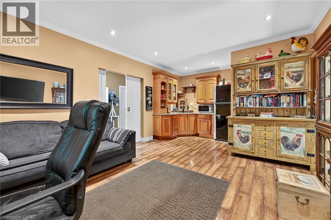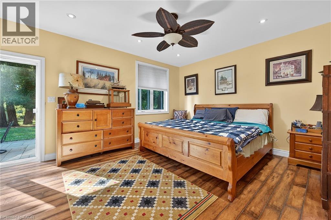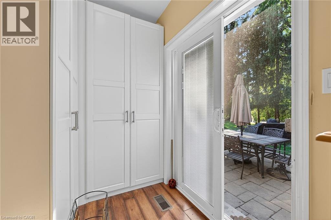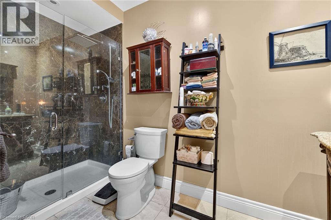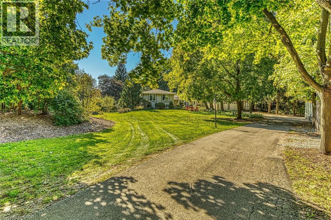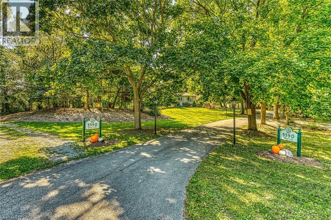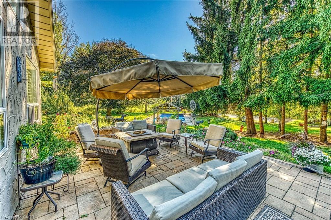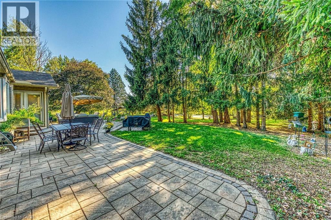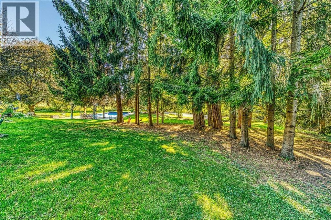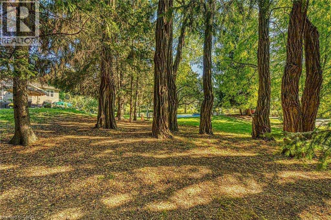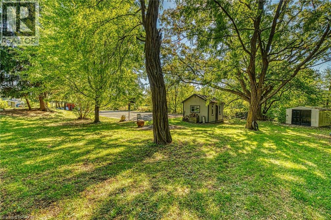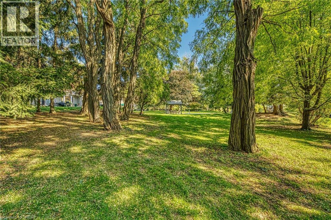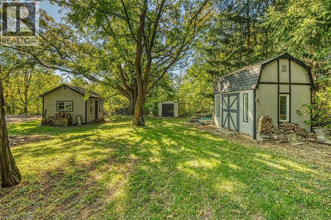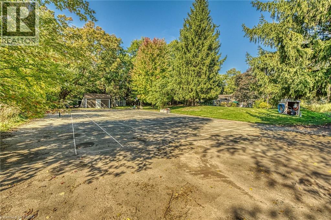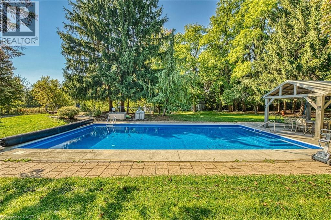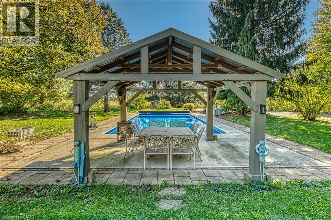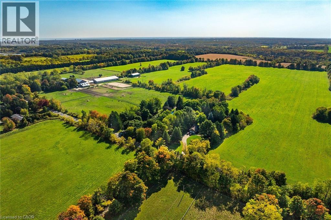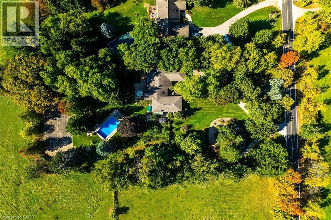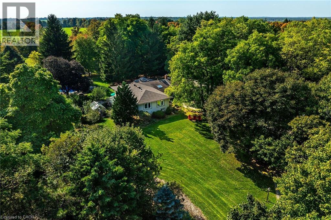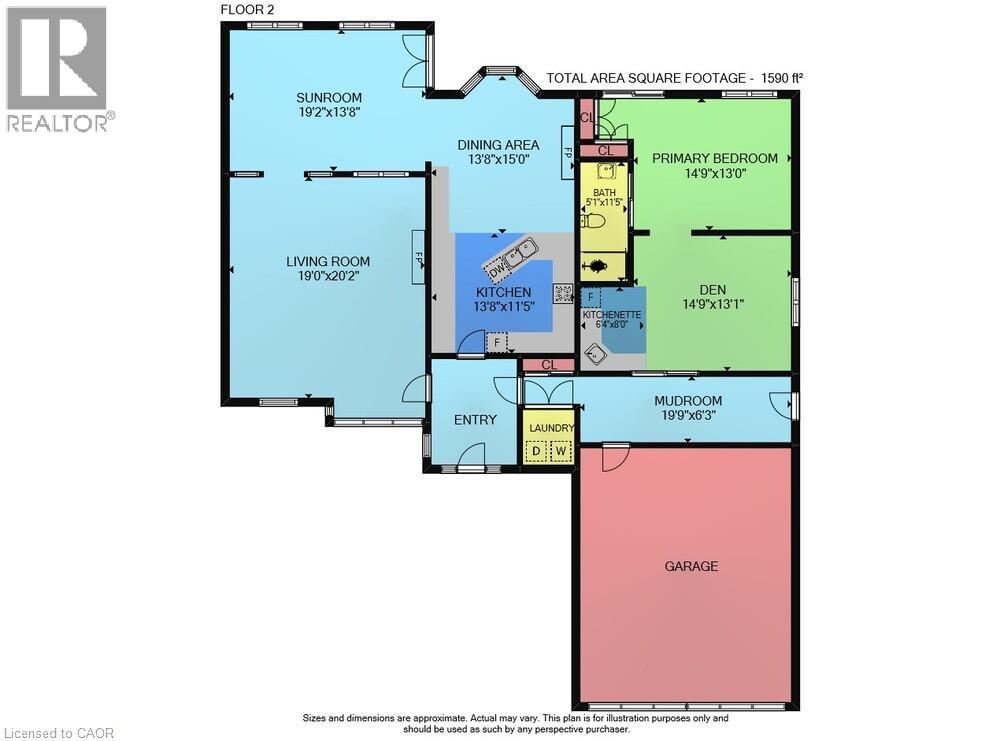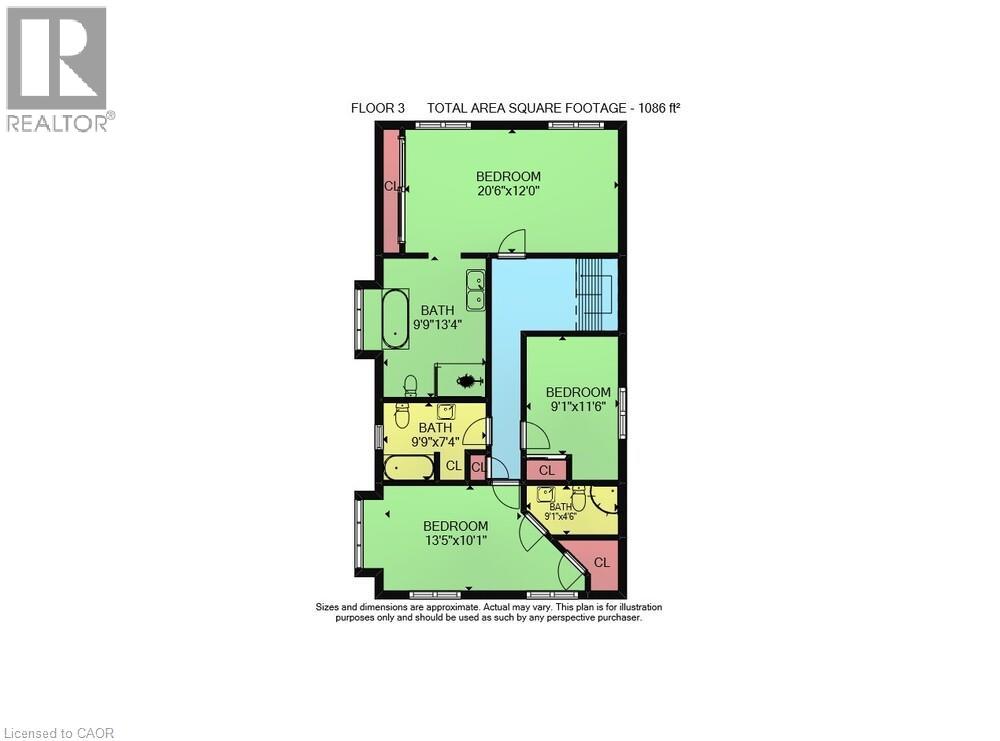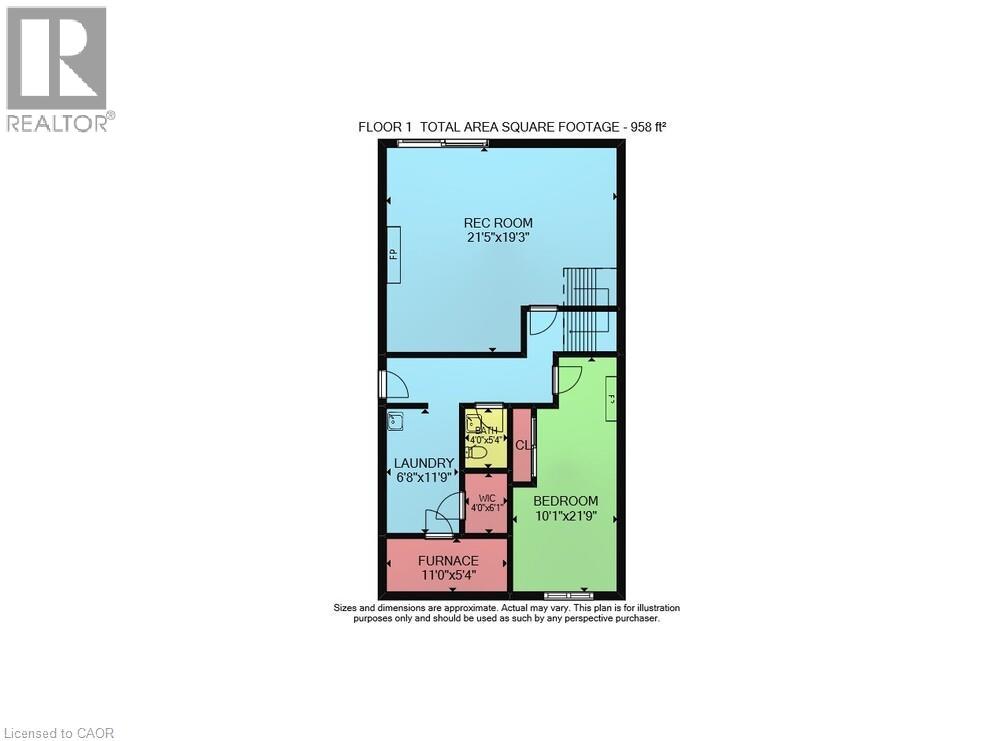5590 Blind Line Burlington, Ontario L7P 0B2
Like This Property?
$2,349,000
Welcome to a rare opportunity to own a stunning estate nestled on nearly 2 acres of beautifully landscaped, forest-surrounded land. This expansive 5-bedroom, 5-bathroom home offers over 3,600 sq ft of luxurious living space, thoughtfully designed for comfort, entertaining, and multigenerational living with the in-law suite. The heart-of-the-home kitchen beautifully blends rustic charm with modern functionality, creating a warm and inviting space perfect for both family life and entertaining. Featuring granite countertops, custom cabinetry, and a central island with breakfast seating, it offers ample room for prepping meals and gathering with loved ones. Vaulted ceilings with exposed wood beams, a ceramic gas fireplace, skylights, and oversized windows flood the eat in kitchen with natural light, while terra cotta tile flooring adds warmth and durability. Stainless steel appliances, and thoughtful details like a decorative range hood add to the appeal. The home boasts an automatic backup 16kW generator, three cozy fireplaces, two natural gas furnaces, and dual central A/C units ensuring year-round comfort. Step outside from the lower level walkout and be captivated by your own private oasis — a saltwater in-ground pool overlooked by a charming gazebo, perfect for summer relaxation or elegant outdoor gatherings. A paved basketball court adds a fun and functional touch to this incredible property. Whether you’re hosting guests, working from home, or enjoying the peaceful setting, this home offers an unmatched blend of space, luxury, and lifestyle. (id:8999)
Property Details
| MLS® Number | 40775576 |
| Property Type | Single Family |
| Community Features | Quiet Area |
| Equipment Type | None |
| Features | Conservation/green Belt, Skylight, Country Residential, Automatic Garage Door Opener, In-law Suite |
| Parking Space Total | 14 |
| Pool Type | Inground Pool |
| Rental Equipment Type | None |
| Structure | Greenhouse, Shed |
Building
| Bathroom Total | 5 |
| Bedrooms Above Ground | 4 |
| Bedrooms Below Ground | 1 |
| Bedrooms Total | 5 |
| Appliances | Central Vacuum, Water Softener |
| Basement Development | Finished |
| Basement Type | Full (finished) |
| Construction Style Attachment | Detached |
| Cooling Type | Central Air Conditioning |
| Exterior Finish | Stucco, Vinyl Siding |
| Fireplace Present | Yes |
| Fireplace Total | 3 |
| Fireplace Type | Other - See Remarks |
| Fixture | Ceiling Fans |
| Foundation Type | Poured Concrete |
| Half Bath Total | 1 |
| Heating Fuel | Natural Gas |
| Heating Type | Forced Air |
| Size Interior | 3,634 Ft2 |
| Type | House |
| Utility Water | Drilled Well |
Parking
| Attached Garage |
Land
| Acreage | No |
| Landscape Features | Landscaped |
| Sewer | Septic System |
| Size Depth | 406 Ft |
| Size Frontage | 205 Ft |
| Size Total Text | 1/2 - 1.99 Acres |
| Zoning Description | Nec Dev Control Area |
Rooms
| Level | Type | Length | Width | Dimensions |
|---|---|---|---|---|
| Second Level | 3pc Bathroom | 9'1'' x 4'6'' | ||
| Second Level | Bedroom | 13'5'' x 10'1'' | ||
| Second Level | 4pc Bathroom | 9'9'' x 7'4'' | ||
| Second Level | Bedroom | 9'1'' x 11'6'' | ||
| Second Level | Full Bathroom | 9'9'' x 13'4'' | ||
| Second Level | Primary Bedroom | 20'6'' x 12'0'' | ||
| Lower Level | Utility Room | 11' x 5'4'' | ||
| Lower Level | Bedroom | 10'1'' x 21'9'' | ||
| Lower Level | Laundry Room | 6'8'' x 11'9'' | ||
| Lower Level | 2pc Bathroom | 4' x 5'4'' | ||
| Lower Level | Recreation Room | 21'5'' x 19'3'' | ||
| Main Level | 3pc Bathroom | 5'1'' x 11'5'' | ||
| Main Level | Primary Bedroom | 14'9'' x 13'0'' | ||
| Main Level | Den | 14'9'' x 13'1'' | ||
| Main Level | Kitchen | 6'4'' x 8'0'' | ||
| Main Level | Mud Room | 19'9'' x 6'3'' | ||
| Main Level | Laundry Room | Measurements not available | ||
| Main Level | Kitchen | 13'8'' x 11'5'' | ||
| Main Level | Dining Room | 13'8'' x 15'0'' | ||
| Main Level | Sunroom | 19'2'' x 13' | ||
| Main Level | Living Room | 19'0'' x 20'2'' |
Utilities
| Natural Gas | Available |
https://www.realtor.ca/real-estate/28973095/5590-blind-line-burlington

