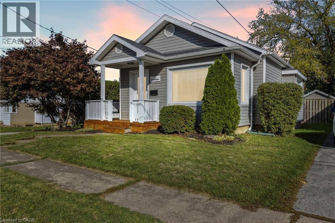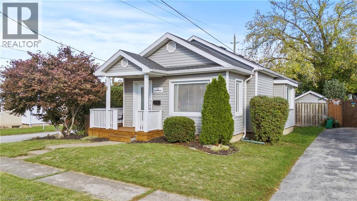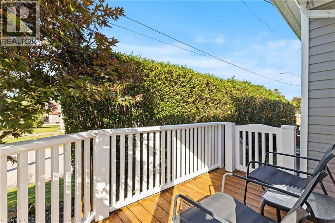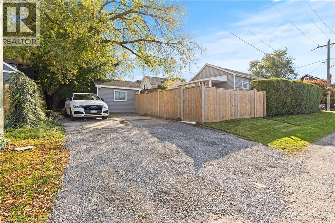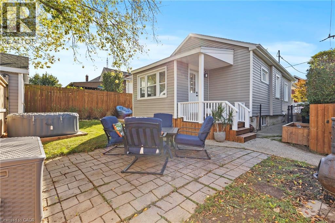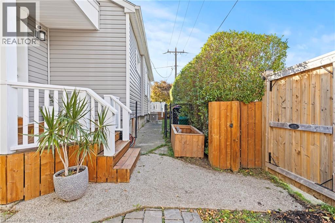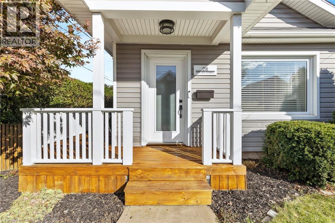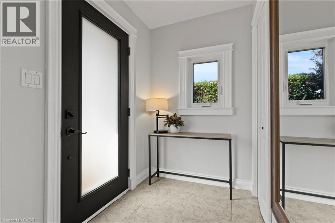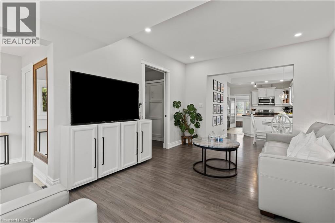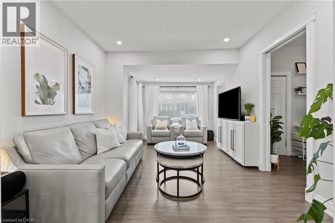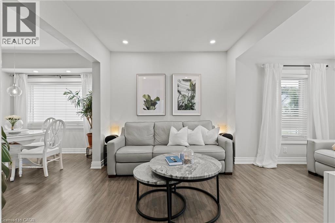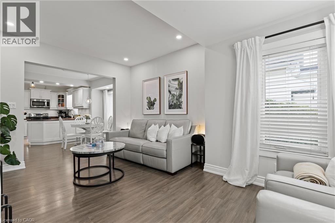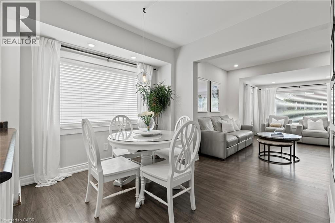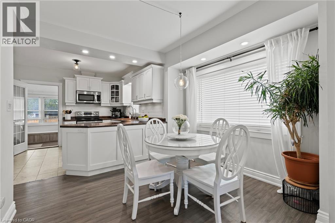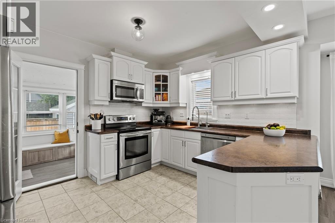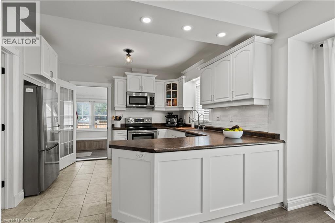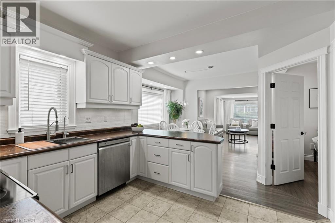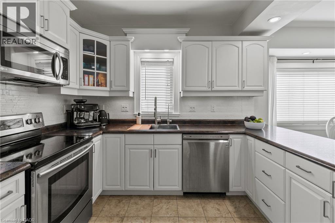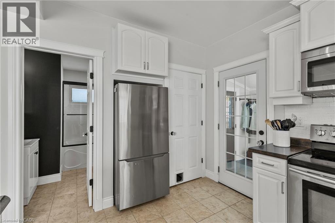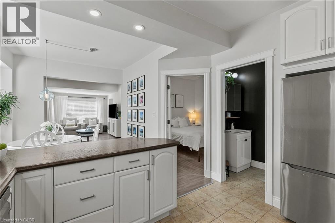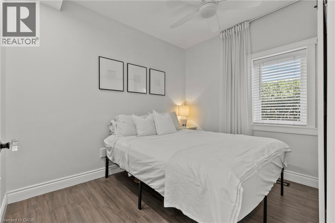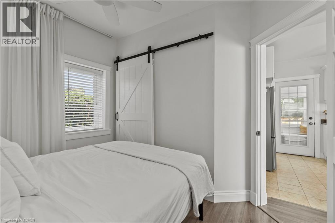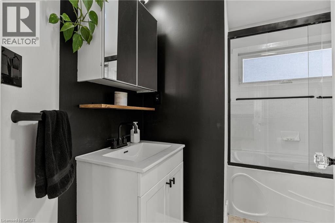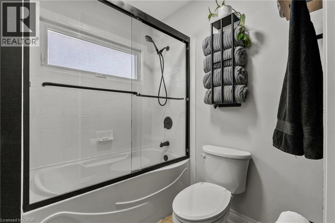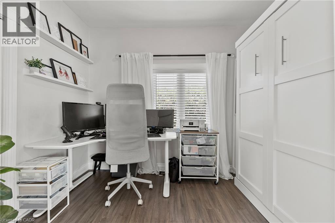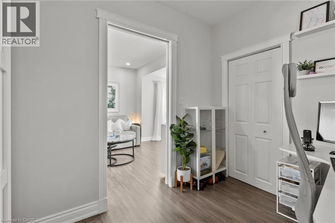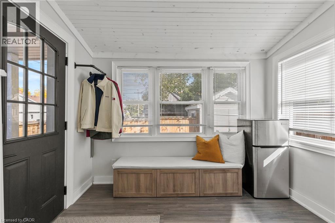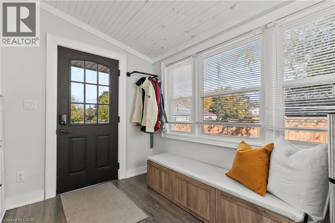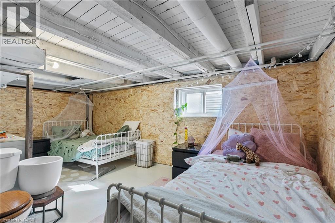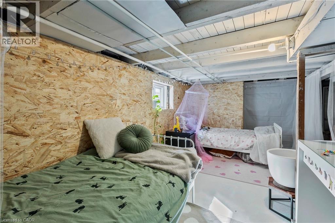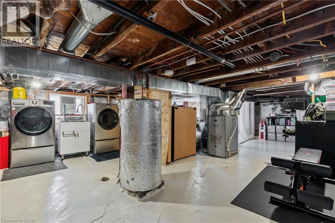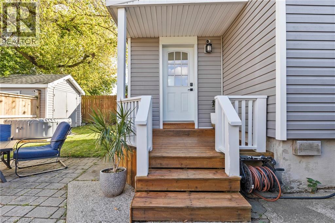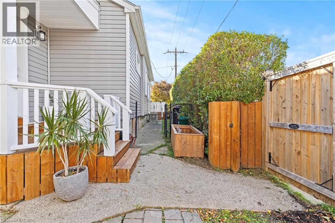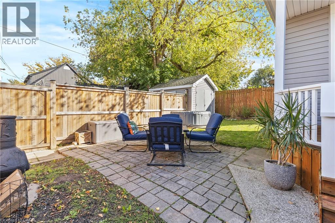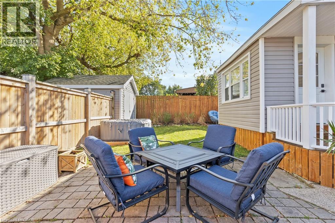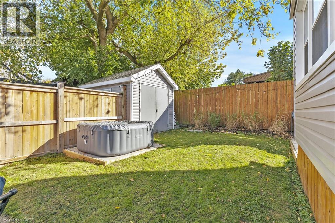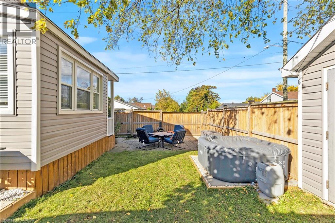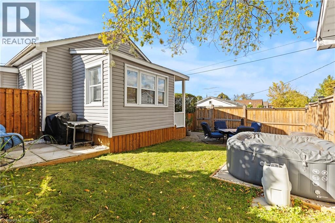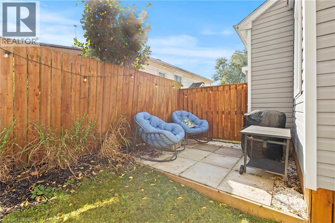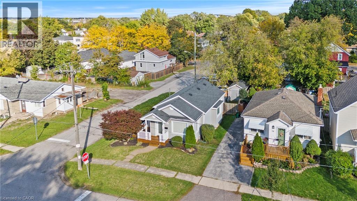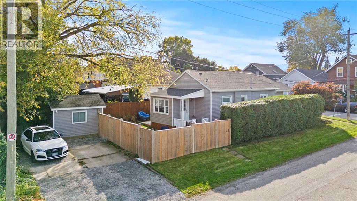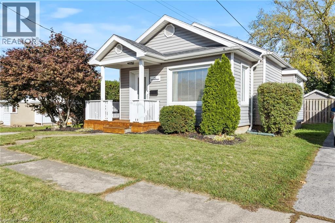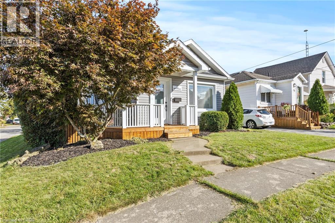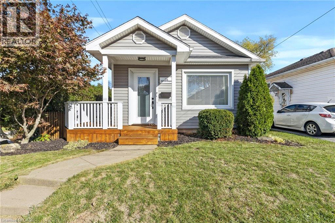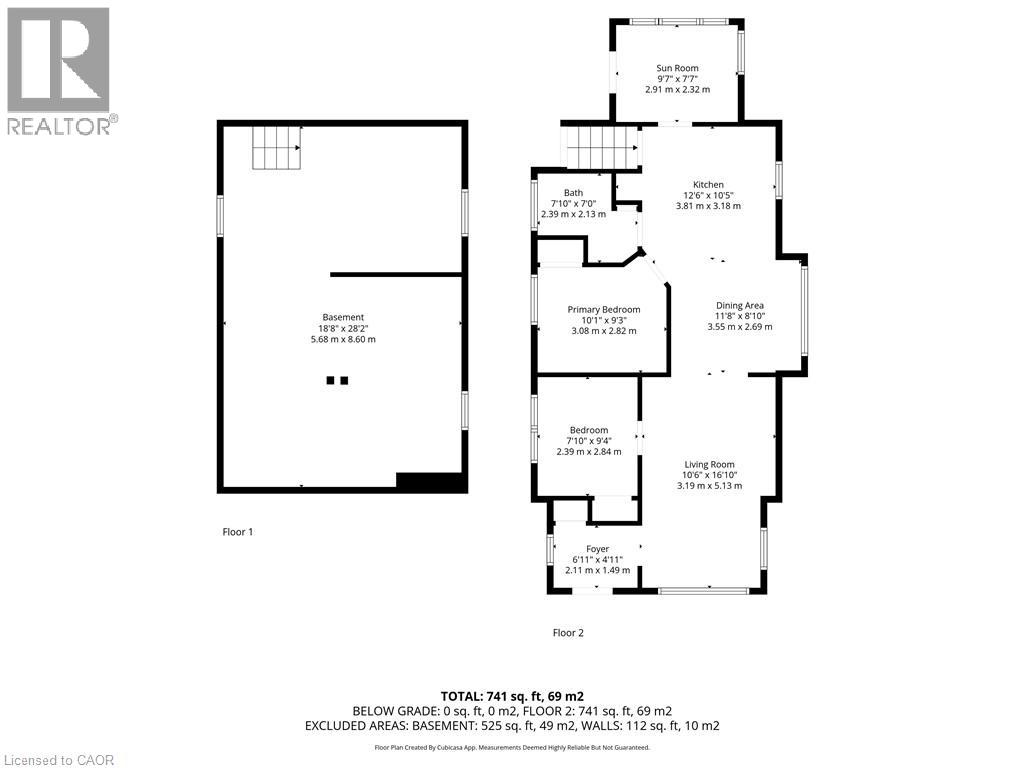2 Bedroom
1 Bathroom
787 ft2
Bungalow
Central Air Conditioning
Forced Air
$425,000
Welcome to this beautifully updated bungalow that truly has nothing left for you to do but move in and enjoy life! Perfect for first-time buyers, downsizers, or anyone seeking easy living in a great neighbourhood.From the moment you arrive, youll be charmed by the storybook wraparound porch, impeccable curb appeal, and double-wide driveway. The private backyard offers a peaceful retreat thats ideal for relaxing or entertaining.Step inside and youll be greeted by a bright, magazine-worthy interior featuring an open-concept layout and a custom kitchen that blends style and function perfectly. The home offers 2 comfortable bedrooms and a modern 4-piece bath, while the low-maintenance yard includes a handy shed for extra storage.Major updates include roof shingles (2019), fence (2023) and A/C (2019), giving you total peace of mind. The basement is perfect for storage, laundry and the kids to play and although its just shy of full standard height basement it is a great bonus space! Bonus: There is a fully functional toilet in the basement! This charming home has newer appliances: microwave, dishwasher, washer, dryer and fridge (3 or 4 years ago) is spotless, stylish, and simply waiting for you to unpack and start enjoying the next chapter. (id:8999)
Property Details
|
MLS® Number
|
40778000 |
|
Property Type
|
Single Family |
|
Amenities Near By
|
Schools |
|
Parking Space Total
|
2 |
Building
|
Bathroom Total
|
1 |
|
Bedrooms Above Ground
|
2 |
|
Bedrooms Total
|
2 |
|
Appliances
|
Dishwasher, Dryer, Refrigerator, Stove, Washer, Microwave Built-in |
|
Architectural Style
|
Bungalow |
|
Basement Development
|
Unfinished |
|
Basement Type
|
Partial (unfinished) |
|
Constructed Date
|
1915 |
|
Construction Style Attachment
|
Detached |
|
Cooling Type
|
Central Air Conditioning |
|
Exterior Finish
|
Aluminum Siding, Metal, Vinyl Siding |
|
Foundation Type
|
Block |
|
Heating Fuel
|
Natural Gas |
|
Heating Type
|
Forced Air |
|
Stories Total
|
1 |
|
Size Interior
|
787 Ft2 |
|
Type
|
House |
|
Utility Water
|
Municipal Water |
Land
|
Acreage
|
No |
|
Land Amenities
|
Schools |
|
Sewer
|
Municipal Sewage System |
|
Size Depth
|
100 Ft |
|
Size Frontage
|
35 Ft |
|
Size Irregular
|
0.08 |
|
Size Total
|
0.08 Ac|under 1/2 Acre |
|
Size Total Text
|
0.08 Ac|under 1/2 Acre |
|
Zoning Description
|
R2 |
Rooms
| Level |
Type |
Length |
Width |
Dimensions |
|
Basement |
Other |
|
|
18'8'' x 28'2'' |
|
Main Level |
Dining Room |
|
|
11'8'' x 8'10'' |
|
Main Level |
Mud Room |
|
|
9'7'' x 7'7'' |
|
Main Level |
4pc Bathroom |
|
|
Measurements not available |
|
Main Level |
Bedroom |
|
|
7'10'' x 9'4'' |
|
Main Level |
Primary Bedroom |
|
|
10'1'' x 9'3'' |
|
Main Level |
Kitchen |
|
|
12'6'' x 10'5'' |
|
Main Level |
Living Room |
|
|
10'6'' x 16'10'' |
https://www.realtor.ca/real-estate/28972991/28-chelsea-street-st-catharines

